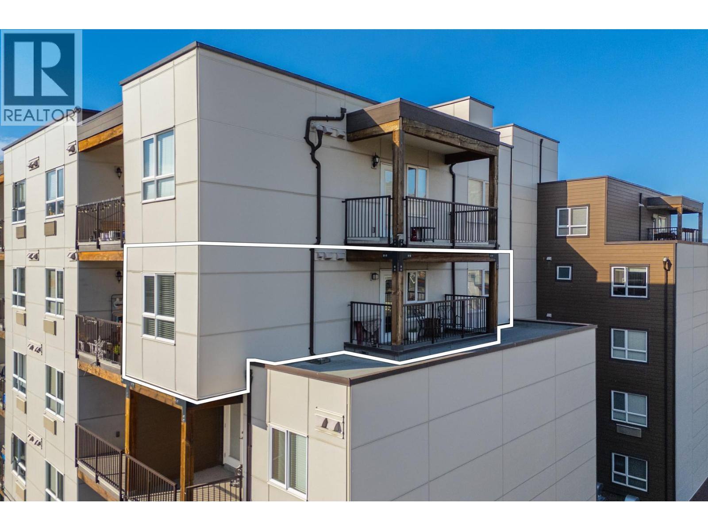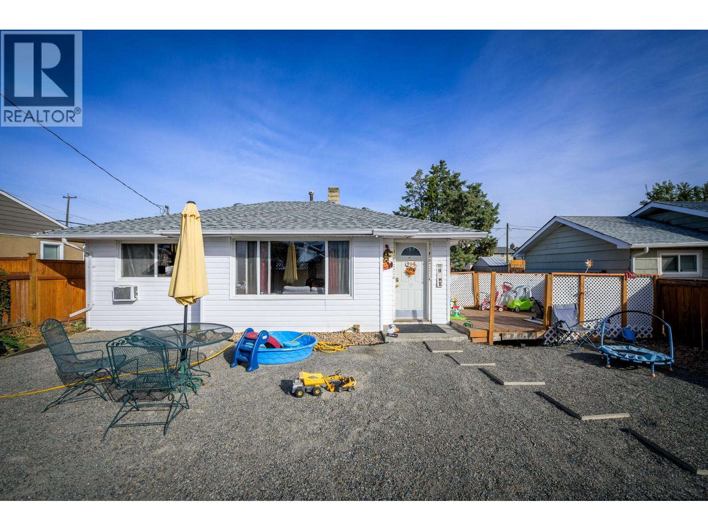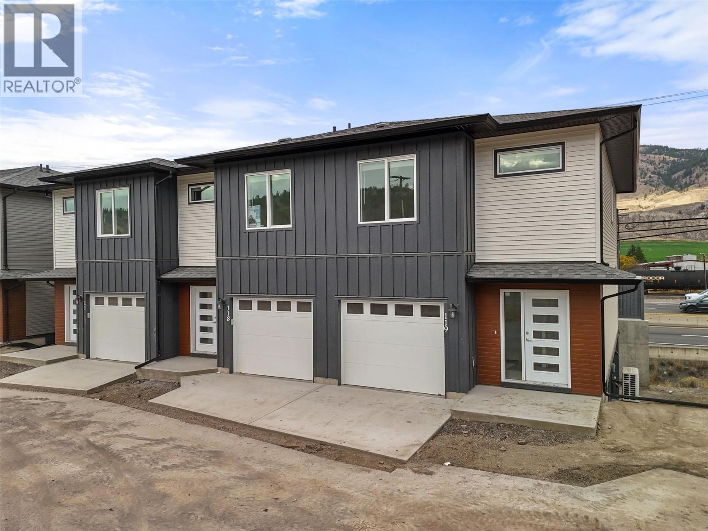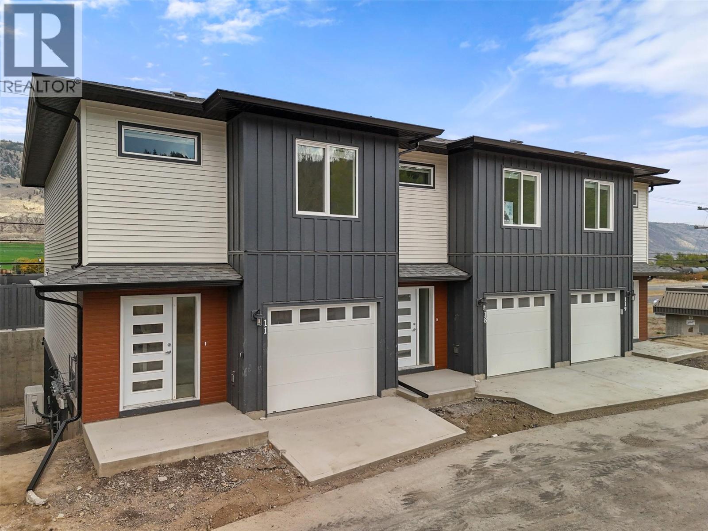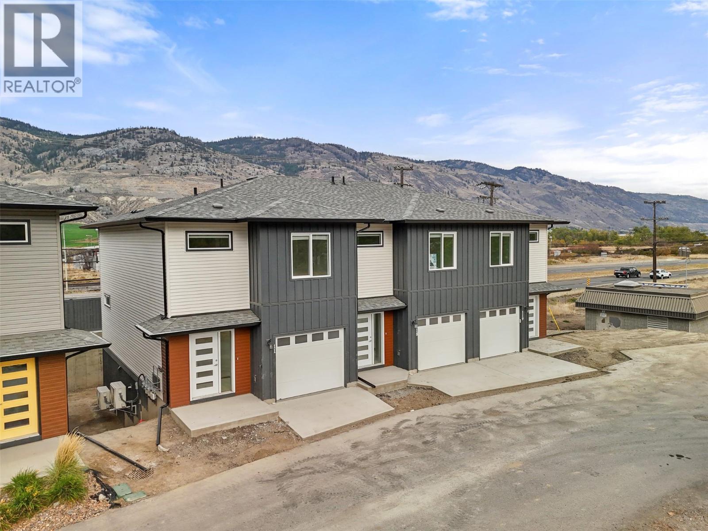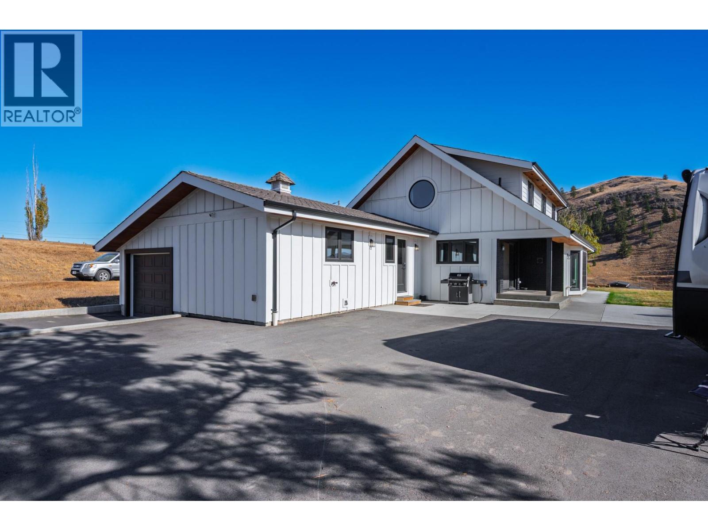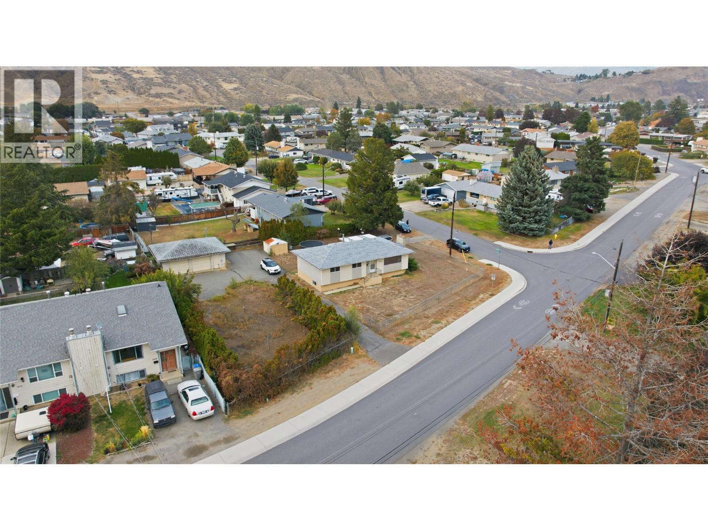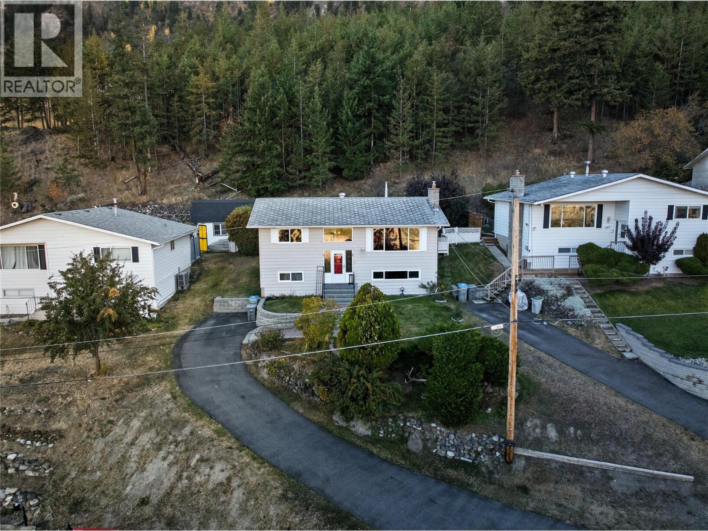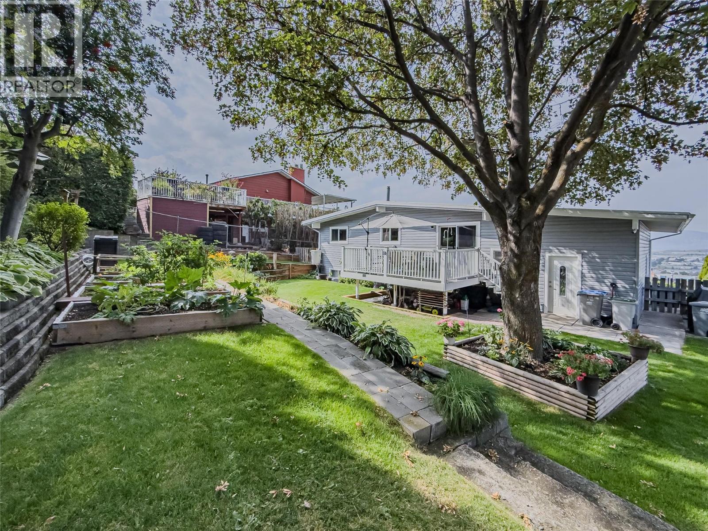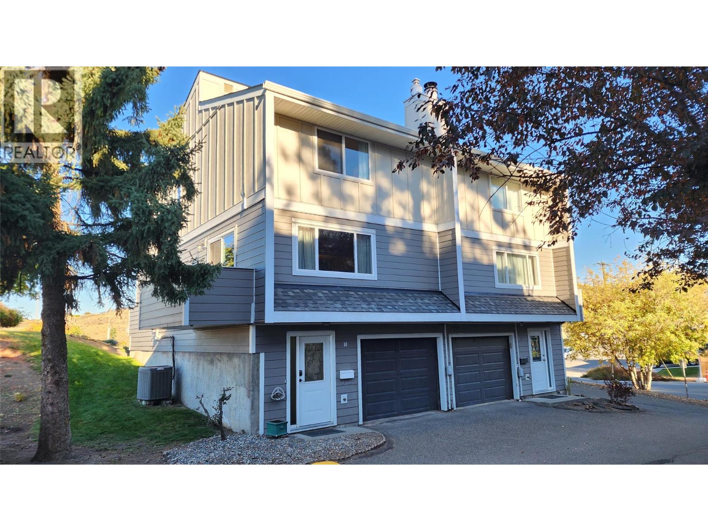- Houseful
- BC
- Kamloops
- Mount Dufferin
- 1395 Prairie Rose Drive Unit 18
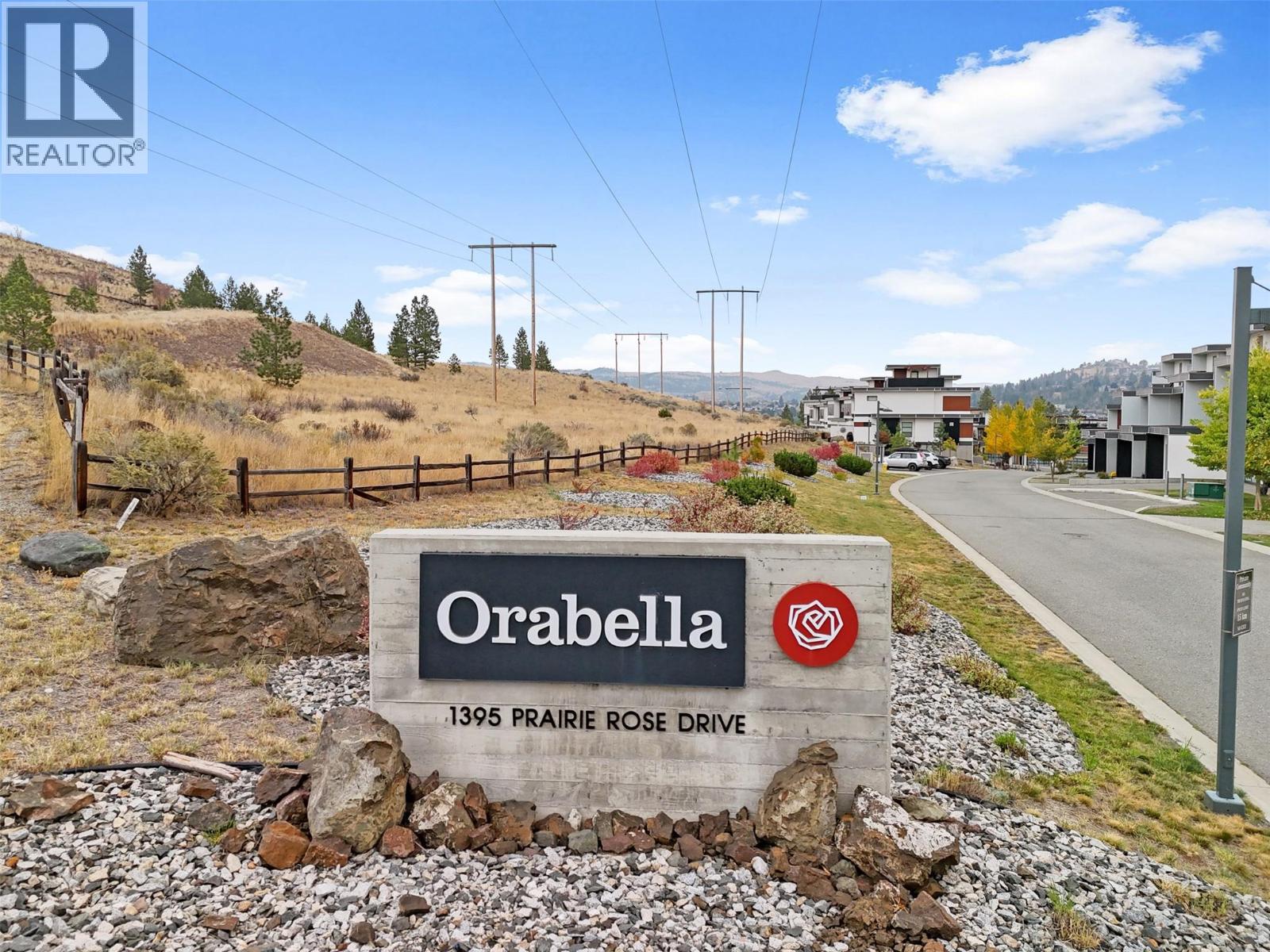
1395 Prairie Rose Drive Unit 18
1395 Prairie Rose Drive Unit 18
Highlights
Description
- Home value ($/Sqft)$302/Sqft
- Time on Housefulnew 21 hours
- Property typeSingle family
- Neighbourhood
- Median school Score
- Year built2014
- Garage spaces2
- Mortgage payment
Welcome to one of the most beautiful Orabella units, part of Kamloops’ award-winning multi-family project. Designed with care and attention to detail, this residence was customized during pre-construction to create a thoughtful and comfortable layout. Upstairs, you’ll find three bedrooms, including a spacious primary suite with both hillside and city views, a luxurious ensuite, and a full secondary bathroom, perfect for family or guests. The main level showcases custom Excel cabinetry, including additional built-ins in the living room, a Wolf gas range, quartz countertops throughout, a custom tile backsplash, and beautiful Cross Design lighting that enhances the home’s warmth and ambiance. A laundry room off the garage adds everyday convenience, and a spacious office provides the ideal workspace. Every finish reflects pride of ownership and timeless style. Enhancing everyday living is a Control 4 home and sound system, with integrated speakers in the main floor living room, kitchen, primary bedroom, and rooftop patio. Throughout the home, Q. Design Centre window coverings add a refined finishing touch. You’ll also enjoy hot water on demand, undermount sinks on the top two levels, and the serenity of backing onto the quiet Kenna Cartwright hillside. Downstairs, the fully finished basement offers plenty of flexibility with a spacious gym, rec room, fourth bedroom, full bathroom, and generous storage, the perfect mix of function and comfort. (id:63267)
Home overview
- Cooling Central air conditioning
- Heat type Forced air
- Sewer/ septic Municipal sewage system
- # total stories 3
- # garage spaces 2
- # parking spaces 2
- Has garage (y/n) Yes
- # full baths 3
- # half baths 1
- # total bathrooms 4.0
- # of above grade bedrooms 4
- Subdivision Dufferin/southgate
- Zoning description Unknown
- Lot size (acres) 0.0
- Building size 3471
- Listing # 10365922
- Property sub type Single family residence
- Status Active
- Primary bedroom 4.039m X 5.08m
Level: 2nd - Bedroom 4.039m X 4.724m
Level: 2nd - Full bathroom Measurements not available
Level: 2nd - Bedroom 3.505m X 4.724m
Level: 2nd - Full ensuite bathroom Measurements not available
Level: 2nd - Full bathroom Measurements not available
Level: Basement - Family room 5.639m X 4.42m
Level: Basement - Bedroom 4.42m X 2.972m
Level: Basement - Gym 3.861m X 5.105m
Level: Basement - Dining room 3.048m X 4.724m
Level: Main - Living room 4.572m X 5.639m
Level: Main - Laundry 3.124m X 1.727m
Level: Main - Partial bathroom Measurements not available
Level: Main - Kitchen 2.743m X 4.724m
Level: Main - Office 2.819m X 3.505m
Level: Main
- Listing source url Https://www.realtor.ca/real-estate/29002960/1395-prairie-rose-drive-unit-18-kamloops-dufferinsouthgate
- Listing type identifier Idx

$-2,280
/ Month

