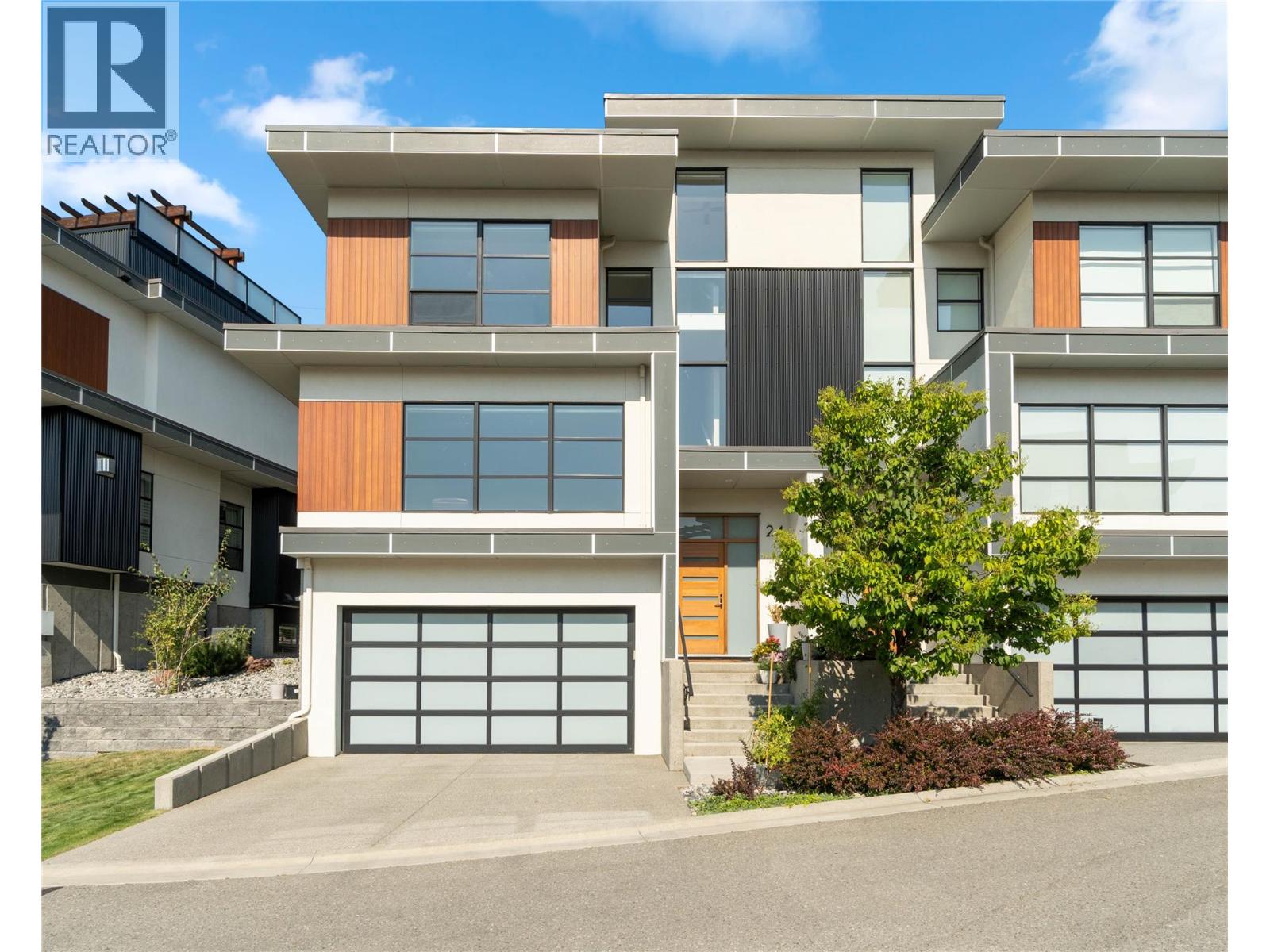- Houseful
- BC
- Kamloops
- Mount Dufferin
- 1395 Prairie Rose Drive Unit 24

1395 Prairie Rose Drive Unit 24
1395 Prairie Rose Drive Unit 24
Highlights
Description
- Home value ($/Sqft)$321/Sqft
- Time on Houseful48 days
- Property typeSingle family
- Neighbourhood
- Median school Score
- Year built2015
- Garage spaces2
- Mortgage payment
Welcome to your new standard of living—a sophisticated collection of executive modern townhouses designed for discerning buyers who value style, space, and convenience. This stunning 3-bedroom, 3.5 bath home offers the perfect blend of contemporary architecture and premium finishes, tailored for urban professionals and growing families alike. Step inside and experience light-filled open-concept living spaces with high ceilings, sleek engineered hardwood flooring, cozy gas fireplace and expansive windows. The gourmet kitchen boasts quartz countertops, stainless steel appliances, custom cabinetry, and a large island perfect for entertaining. Upstairs, the primary suite is your personal retreat, featuring a walk-in closet and a spa-inspired ensuite with double vanities, glass shower, and elegant tile work. Two additional bedrooms and full bath to provide comfort and privacy for family or guests. Ascend to your private rooftop patio—a rare luxury—where you can unwind, host guests, or simply enjoy panoramic views of the surrounding city-scape and mountains. Other details include newer furnace. Double garage. Rough in central vac and space for an elevator! This property ticks all the right boxes. Call now for details and showings. (id:63267)
Home overview
- Cooling Central air conditioning
- Heat type Forced air, see remarks
- Sewer/ septic Municipal sewage system
- # total stories 3
- Roof Unknown
- # garage spaces 2
- # parking spaces 2
- Has garage (y/n) Yes
- # full baths 3
- # half baths 1
- # total bathrooms 4.0
- # of above grade bedrooms 3
- Flooring Mixed flooring
- Has fireplace (y/n) Yes
- Subdivision Dufferin/southgate
- View View (panoramic)
- Zoning description Unknown
- Lot size (acres) 0.0
- Building size 2880
- Listing # 10361704
- Property sub type Single family residence
- Status Active
- Primary bedroom 3.962m X 4.572m
Level: 2nd - Bathroom (# of pieces - 4) Measurements not available
Level: 2nd - Bedroom 3.962m X 4.267m
Level: 2nd - Bedroom 3.658m X 3.658m
Level: 2nd - Ensuite bathroom (# of pieces - 4) Measurements not available
Level: 2nd - Bathroom (# of pieces - 3) Measurements not available
Level: Basement - Family room 6.401m X 5.182m
Level: Basement - Dining room 3.048m X 6.096m
Level: Main - Kitchen 3.962m X 4.267m
Level: Main - Living room 3.353m X 6.096m
Level: Main - Bathroom (# of pieces - 2) Measurements not available
Level: Main - Family room 4.572m X 4.877m
Level: Main
- Listing source url Https://www.realtor.ca/real-estate/28814874/1395-prairie-rose-drive-unit-24-kamloops-dufferinsouthgate
- Listing type identifier Idx

$-2,002
/ Month












