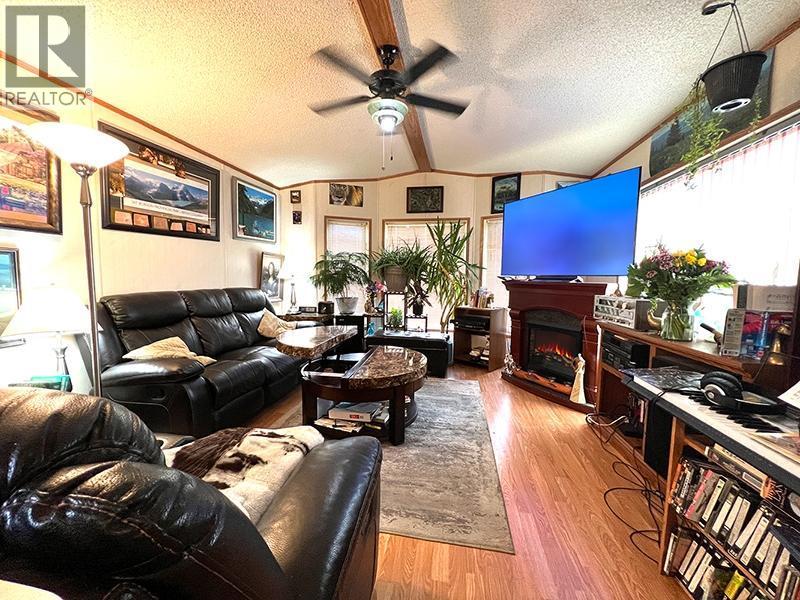- Houseful
- BC
- Kamloops
- North Kamloops
- 14 Pluto Dr

Highlights
Description
- Home value ($/Sqft)$202/Sqft
- Time on Houseful49 days
- Property typeSingle family
- Neighbourhood
- Median school Score
- Year built1994
- Mortgage payment
Seniors Alert! This 2-bedroom, 1-bathroom unit with an 8'x37' covered addition (cab be used as a den and office) in Riverdale 55+ Senior park is ready for its new owners! Located in central Kamloops and close to several amenities, this unit is situated in a quieter part of the park, has central air-conditioning and offers an open living, kitchen and dining area. Enjoy the covered deck and the nicely shaded outdoor area on hot summer days. The 10'x13' shed is included in the sale and a bonus for extra storage space. Pad rental covers water, sewer and road maintenance. Garbage collection is separate. No rentals or pets allowed. Conventional financing not available as Park does not sign Bank Assignment Site Lease. Quick possession is possible and all furniture/ furnishings are negotiable and can be included in sale. (id:63267)
Home overview
- Cooling Central air conditioning
- Heat type Forced air, see remarks
- Sewer/ septic Municipal sewage system
- # total stories 1
- Roof Unknown
- # parking spaces 2
- # full baths 1
- # total bathrooms 1.0
- # of above grade bedrooms 2
- Flooring Mixed flooring
- Has fireplace (y/n) Yes
- Community features Adult oriented, seniors oriented
- Subdivision North kamloops
- Zoning description Unknown
- Directions 1938841
- Lot size (acres) 0.0
- Building size 784
- Listing # 10358910
- Property sub type Single family residence
- Status Active
- Den 2.159m X 2.337m
Level: Main - Dining room 1.981m X 1.981m
Level: Main - Primary bedroom 3.378m X 3.023m
Level: Main - Workshop 3.048m X 3.962m
Level: Main - Bedroom 2.134m X 2.184m
Level: Main - Living room 3.835m X 4.572m
Level: Main - Office 2.184m X 2.642m
Level: Main - Full bathroom NaNm X NaNm
Level: Main - Kitchen 3.861m X 4.267m
Level: Main
- Listing source url Https://www.realtor.ca/real-estate/28800809/14-pluto-drive-kamloops-north-kamloops
- Listing type identifier Idx

$97
/ Month












