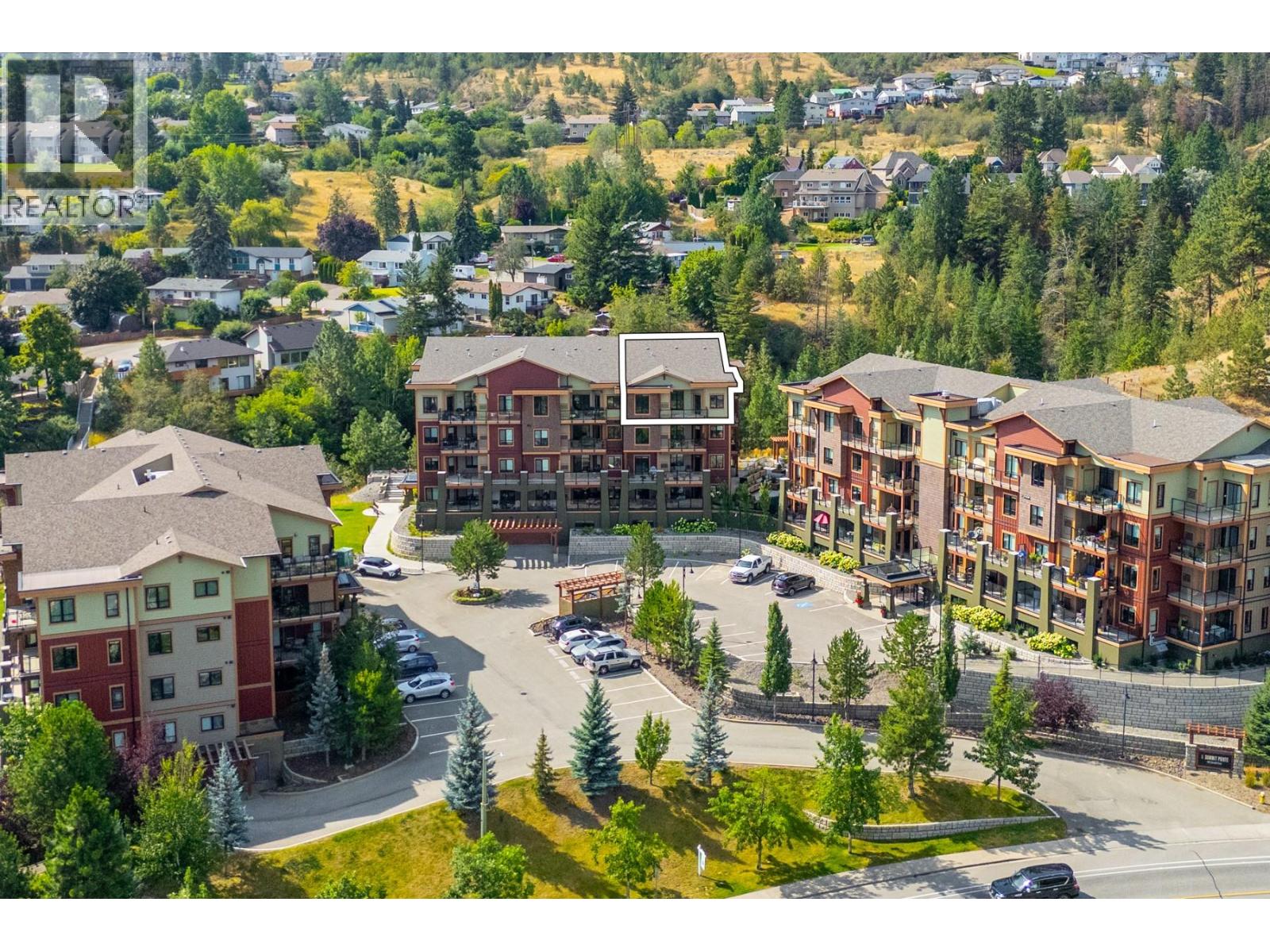
1405 Springhill Drive Unit 2401
1405 Springhill Drive Unit 2401
Highlights
Description
- Home value ($/Sqft)$534/Sqft
- Time on Houseful75 days
- Property typeSingle family
- StyleRanch
- Neighbourhood
- Median school Score
- Year built2021
- Mortgage payment
Distinguished style needs are met with this fantastic, basically brand-new condo at Summit Pointe! Built in 2021, this 2-bedroom + den, 2-bath top floor corner unit embraces modern design with clean lines, a neutral colour palette, and contemporary lighting. The open-concept layout is filled with natural light from large windows and opens to a spacious sundeck with stunning city, mountain, and skyline views. The kitchen features a peninsula island with seating for four, quartz countertops, a pantry, and KitchenAid S/S appliances including a 5-burner gas range. The spacious primary suite stands out with a walk-in closet featuring custom organizers and a luxurious ensuite with double vanity and tiled dual-head shower. A second bedroom, full 4pc bath, and versatile den (ideal for an office or extra storage) add great flexibility. Stacked laundry closet with shelving is located just off the den. Stay comfortable year-round with gas furnace and central A/C. Includes one underground parking stall (#16) and secure storage (#16). The strata also offers a state-of-the-art gym, car wash and a welcoming foyer. Don't miss this rare opportunity, schedule your showing today! (id:63267)
Home overview
- Cooling Central air conditioning
- Heat type Forced air, see remarks
- Sewer/ septic Municipal sewage system
- # total stories 1
- Roof Unknown
- # parking spaces 1
- # full baths 2
- # total bathrooms 2.0
- # of above grade bedrooms 2
- Flooring Carpeted, laminate, tile
- Community features Pet restrictions, rentals allowed
- Subdivision Sahali
- View City view, mountain view, view (panoramic)
- Zoning description Multi-family
- Lot desc Underground sprinkler
- Lot size (acres) 0.0
- Building size 1199
- Listing # 10358548
- Property sub type Single family residence
- Status Active
- Bedroom 3.226m X 3.277m
Level: Main - Foyer 2.362m X 1.372m
Level: Main - Other 1.778m X 2.235m
Level: Main - Dining room 2.896m X 2.438m
Level: Main - Laundry 1.473m X 1.041m
Level: Main - Kitchen 2.896m X 3.404m
Level: Main - Den 2.032m X 3.048m
Level: Main - Bathroom (# of pieces - 4) Measurements not available
Level: Main - Primary bedroom 3.353m X 4.267m
Level: Main - Living room 5.182m X 3.658m
Level: Main - Ensuite bathroom (# of pieces - 4) Measurements not available
Level: Main
- Listing source url Https://www.realtor.ca/real-estate/28703215/1405-springhill-drive-unit-2401-kamloops-sahali
- Listing type identifier Idx

$-1,310
/ Month












