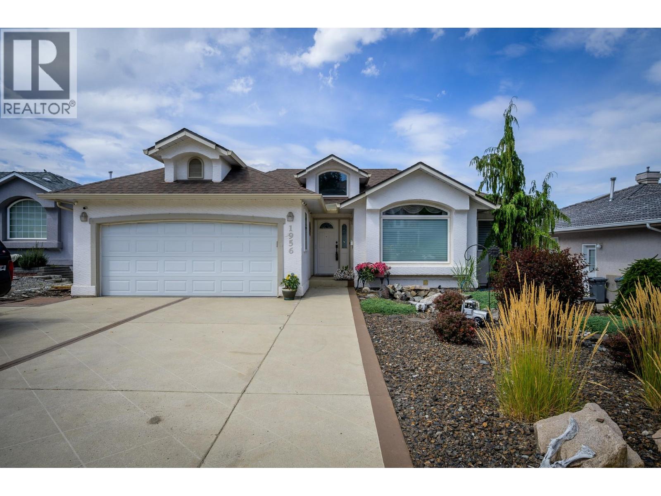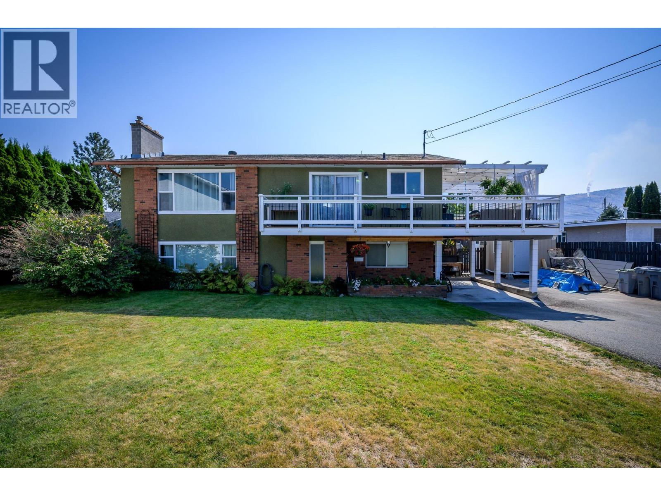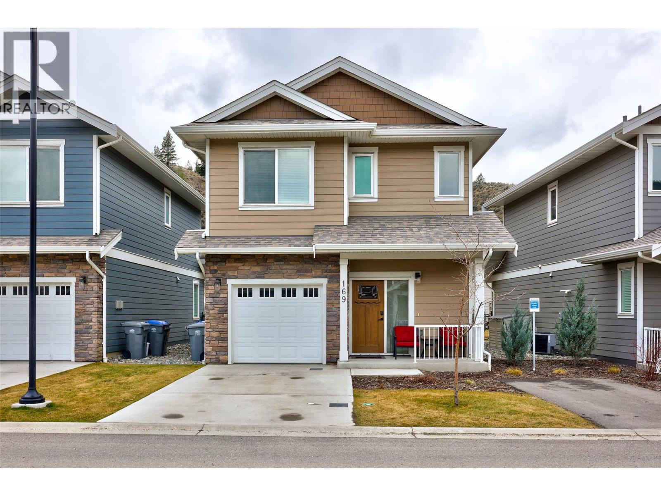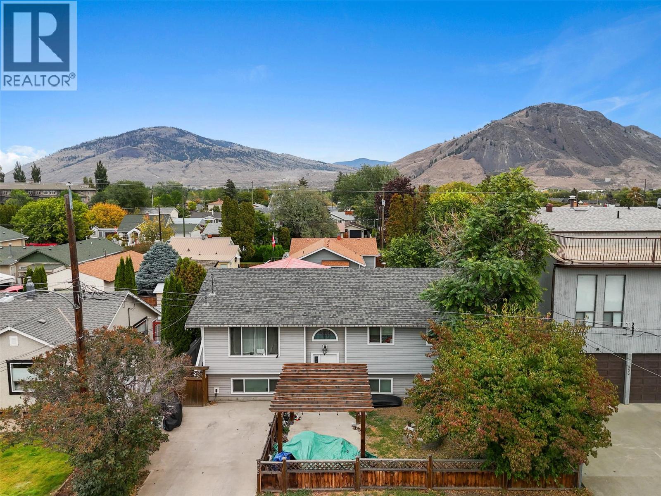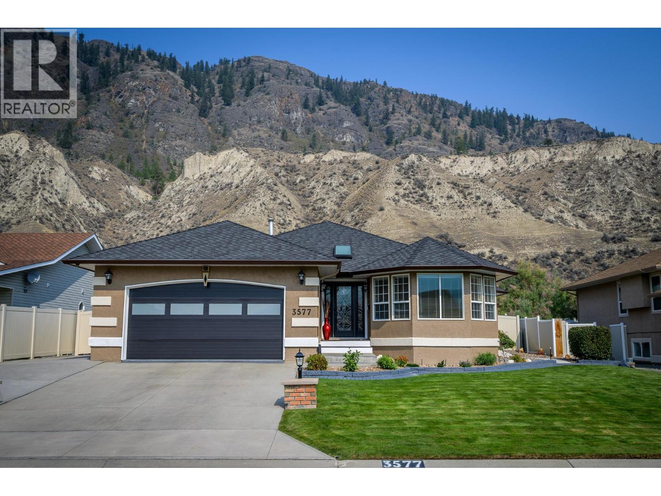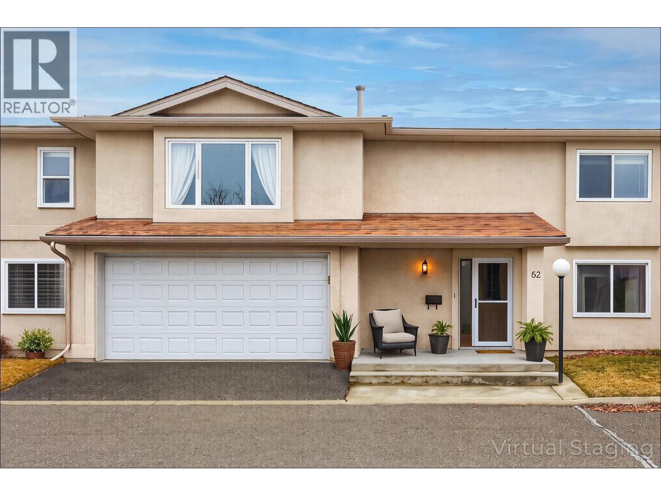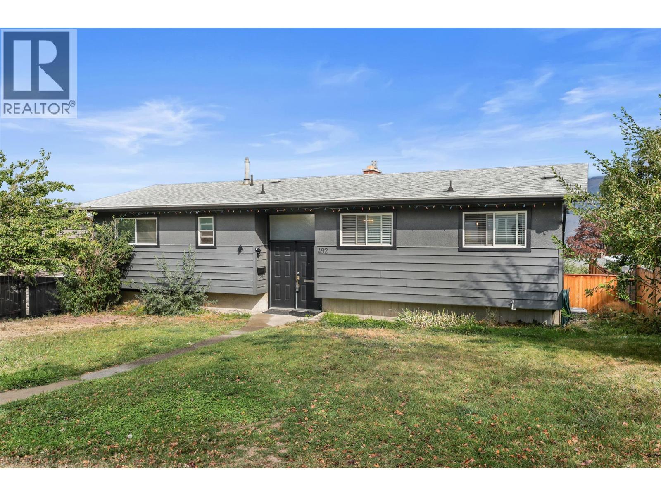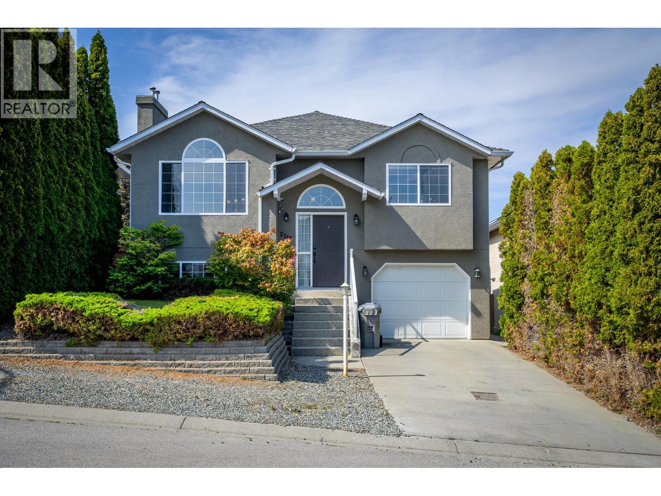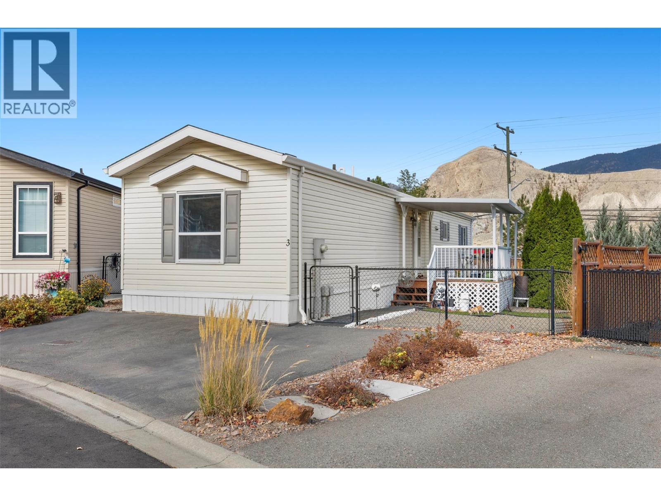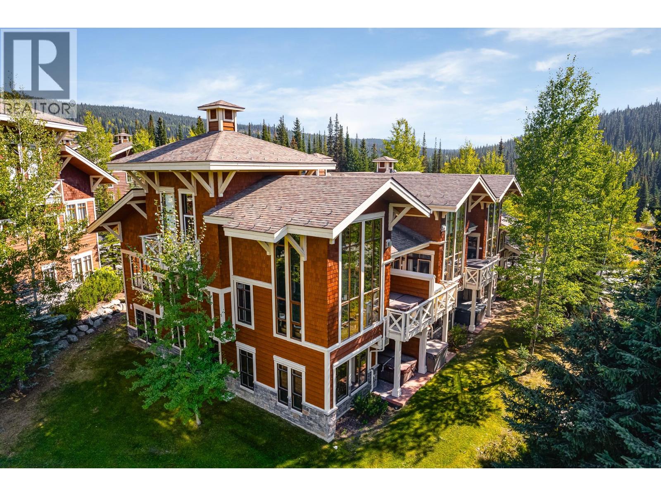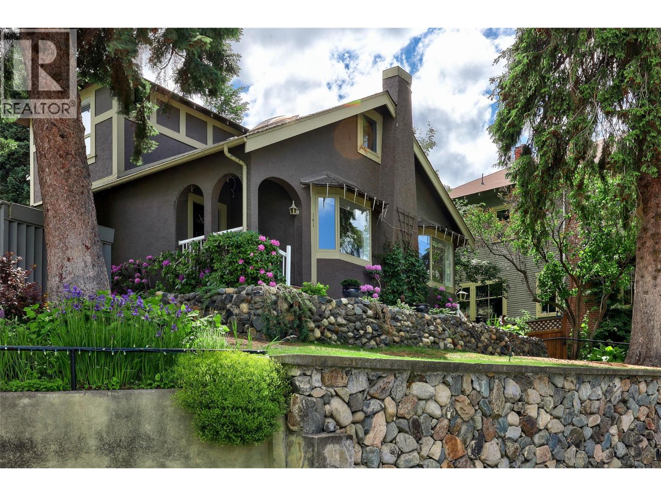
Highlights
Description
- Home value ($/Sqft)$431/Sqft
- Time on Housefulnew 7 hours
- Property typeSingle family
- Neighbourhood
- Median school Score
- Lot size5,663 Sqft
- Year built1918
- Mortgage payment
Beautifully appointed character home with exceptional street appeal, highlighted by stone walls and a prime central location in the City Center. Just minutes from RIH, shopping, restaurants, parks, theater, schools, and approximately 10 minutes to TRU. This well-cared-for West End property has been lovingly maintained by a long-time owner and is truly a pleasure to show. The home features 4 bedrooms and 2 bathrooms, with one bedroom conveniently located on the main floor. The spacious custom 15’ x 13’ kitchen with eating area flows into a formal dining room, which sits adjacent to the cozy living room with its striking rock gas fireplace. Outdoors, the property is fully fenced and showcases a heated in-ground pool, tastefully enclosed with wrought-iron fencing—perfect for entertaining. The yard is beautifully landscaped and low maintenance, offering both charm and convenience. Quick possession is possible. (id:63267)
Home overview
- Cooling Central air conditioning
- Heat type Forced air
- Has pool (y/n) Yes
- Sewer/ septic Municipal sewage system
- # total stories 3
- Roof Unknown
- Fencing Fence
- # full baths 2
- # total bathrooms 2.0
- # of above grade bedrooms 4
- Flooring Mixed flooring
- Has fireplace (y/n) Yes
- Subdivision South kamloops
- Zoning description Unknown
- Lot dimensions 0.13
- Lot size (acres) 0.13
- Building size 2200
- Listing # 10364139
- Property sub type Single family residence
- Status Active
- Bedroom 3.658m X 2.743m
Level: 2nd - Bathroom (# of pieces - 3) Measurements not available
Level: 2nd - Bedroom 4.267m X 3.353m
Level: 2nd - Bedroom 3.962m X 3.658m
Level: 2nd - Other 5.791m X 3.048m
Level: Basement - Laundry 4.267m X 2.743m
Level: Basement - Family room 5.791m X 4.572m
Level: Basement - Workshop 7.62m X 2.438m
Level: Basement - Den 3.048m X 2.743m
Level: Main - Living room 6.706m X 4.267m
Level: Main - Kitchen 4.572m X 3.962m
Level: Main - Primary bedroom 3.658m X 3.353m
Level: Main - Dining room 4.267m X 3.658m
Level: Main - Bathroom (# of pieces - 4) Measurements not available
Level: Main
- Listing source url Https://www.realtor.ca/real-estate/28937794/141-connaught-road-kamloops-south-kamloops
- Listing type identifier Idx

$-2,531
/ Month

