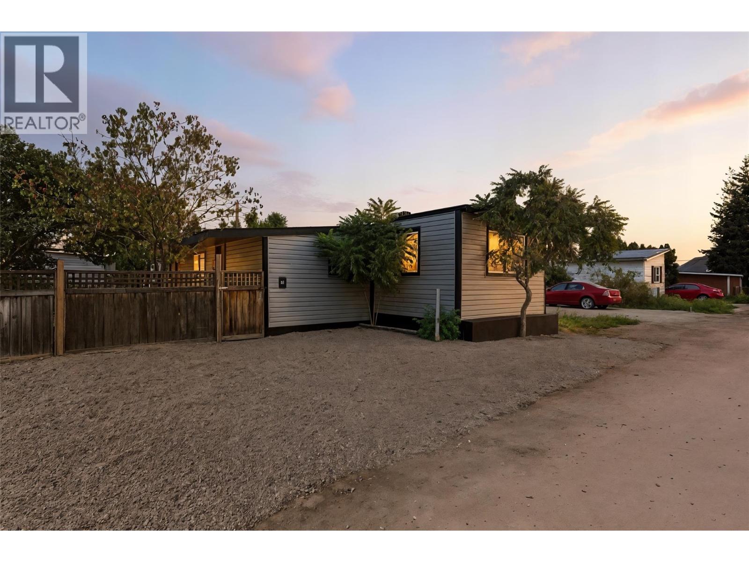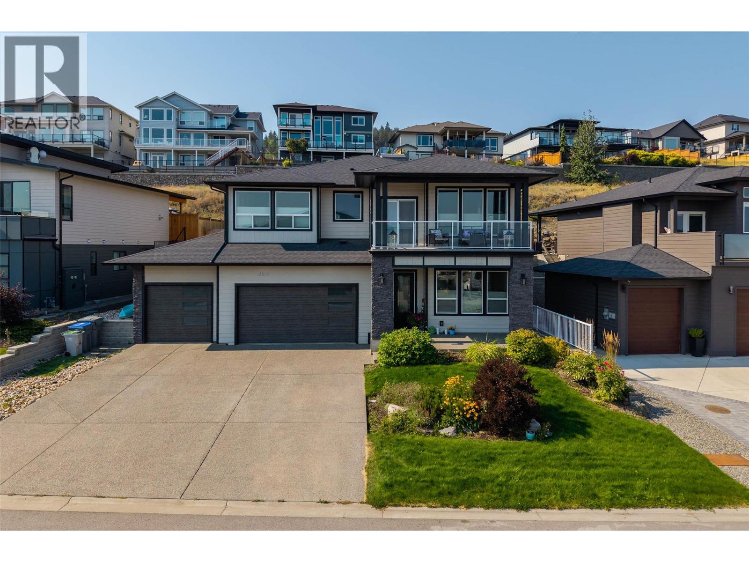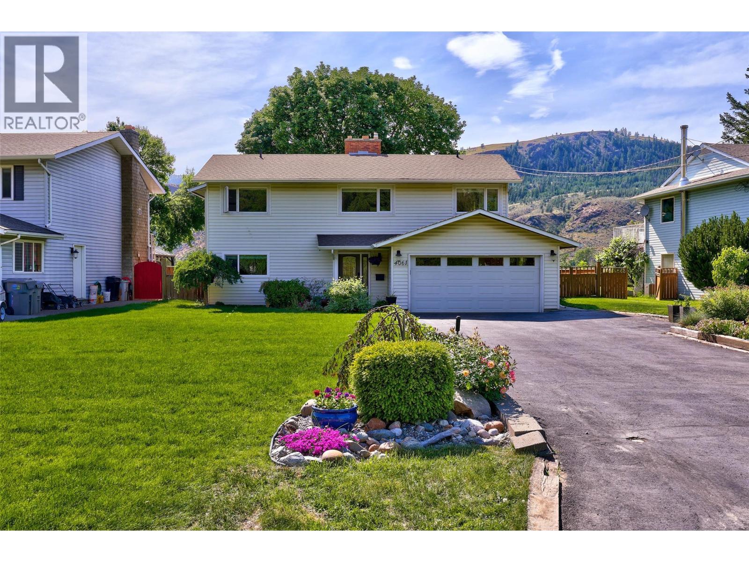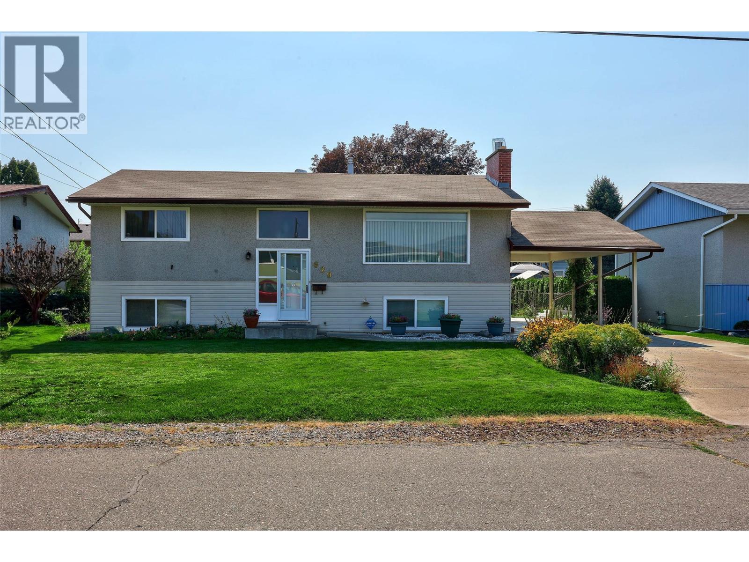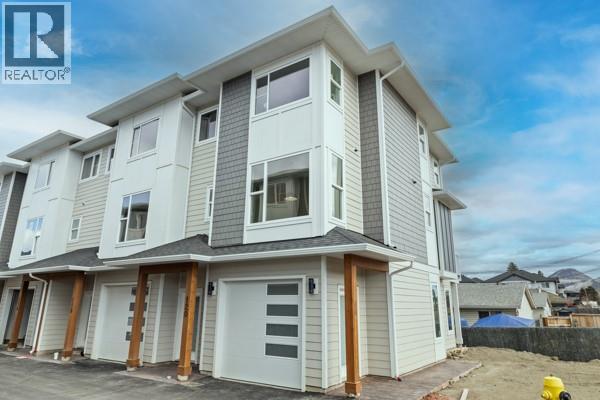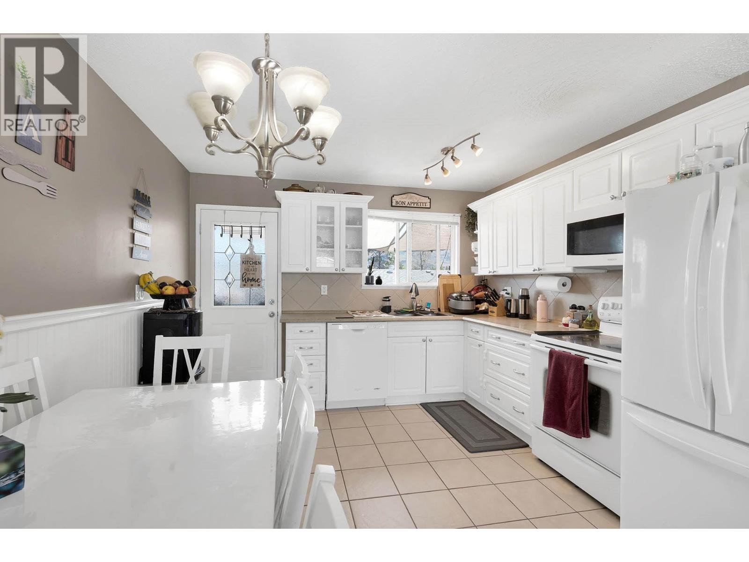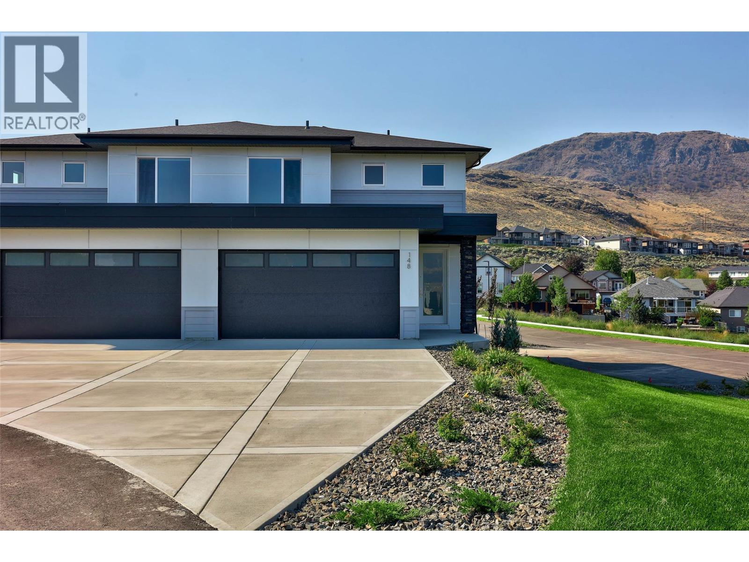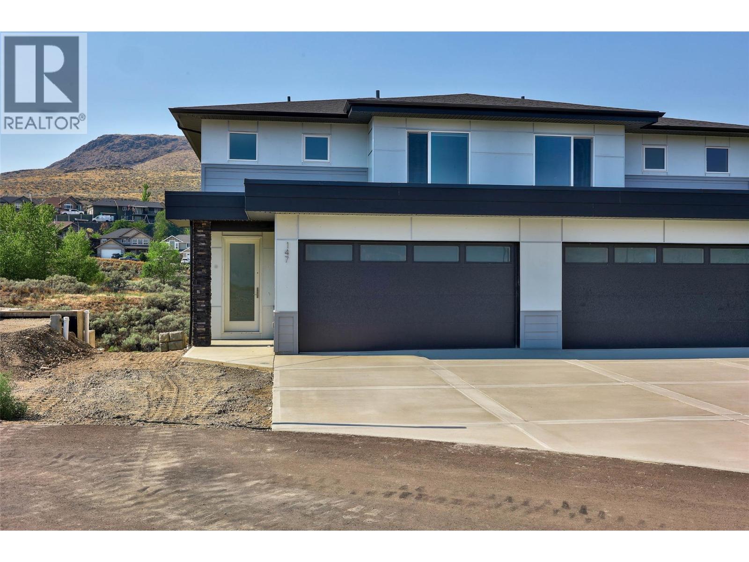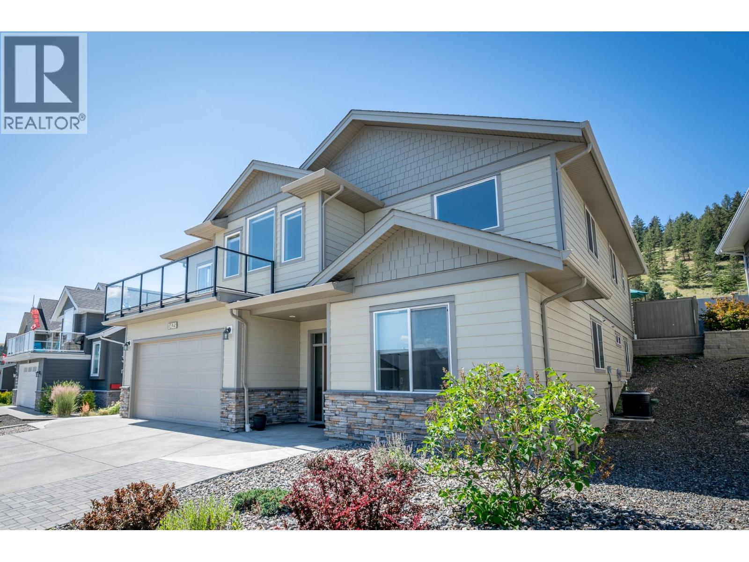
Highlights
Description
- Home value ($/Sqft)$371/Sqft
- Time on Housefulnew 6 days
- Property typeSingle family
- Neighbourhood
- Median school Score
- Lot size6,970 Sqft
- Year built2014
- Garage spaces2
- Mortgage payment
Welcome to this beautiful Aberdeen home w/ two bdrm in law suite, upgrades & custom features. Main floor has 9ft vaulted ceiling, gas fireplace with 3 bdrms, 2 baths. Master bedroom incl a walk in closet w/5pc ensuite. This home has a large kitchen w/centre island, quartz countertops, S/S appliances, wine fridge and plenty of storage. Within the kitchen you can walk out to the fully covered back deck & fenced yard. The entrance is stunning w/ large foyer, office/den and entrance to 2 car garage, mud room & a walk through laundry room w/ access to the suite. The two bdrm suite has it's own separate laundry. Close walking distance to Aberdeen school, shoppings and amenities. Don’t miss your chance to view this home and call home. All Measurements Approx buyer to verify if important. (id:63267)
Home overview
- Cooling Central air conditioning
- Heat type Forced air
- Sewer/ septic Municipal sewage system
- # total stories 2
- Roof Unknown
- # garage spaces 2
- # parking spaces 2
- Has garage (y/n) Yes
- # full baths 3
- # total bathrooms 3.0
- # of above grade bedrooms 5
- Flooring Mixed flooring
- Subdivision Aberdeen
- Zoning description Unknown
- Lot dimensions 0.16
- Lot size (acres) 0.16
- Building size 3013
- Listing # 10360987
- Property sub type Single family residence
- Status Active
- Other 2.819m X 2.464m
- Full bathroom 2.819m X 1.575m
Level: 2nd - Primary bedroom 4.42m X 6.096m
Level: 2nd - Bedroom 3.531m X 4.267m
Level: 2nd - Living room 5.588m X 5.588m
Level: 2nd - Kitchen 4.115m X 4.242m
Level: 2nd - Full ensuite bathroom 3.531m X 2.921m
Level: 2nd - Bedroom 3.531m X 2.87m
Level: 2nd - Family room 4.597m X 4.572m
Level: 2nd - Foyer 3.708m X 3.023m
Level: Main - Full bathroom 3.327m X 1.626m
Level: Main - Laundry 1.295m X 1.118m
Level: Main - Dining room 3.073m X 4.293m
Level: Main - Kitchen 3.81m X 3.708m
Level: Main - Laundry 2.642m X 1.905m
Level: Main - Dining room 4.597m X 3.708m
Level: Main - Bedroom 3.327m X 4.166m
Level: Main - Bedroom 3.327m X 4.293m
Level: Main - Office 3.353m X 2.87m
Level: Main
- Listing source url Https://www.realtor.ca/real-estate/28792982/1425-dunbar-drive-kamloops-aberdeen
- Listing type identifier Idx

$-2,984
/ Month





