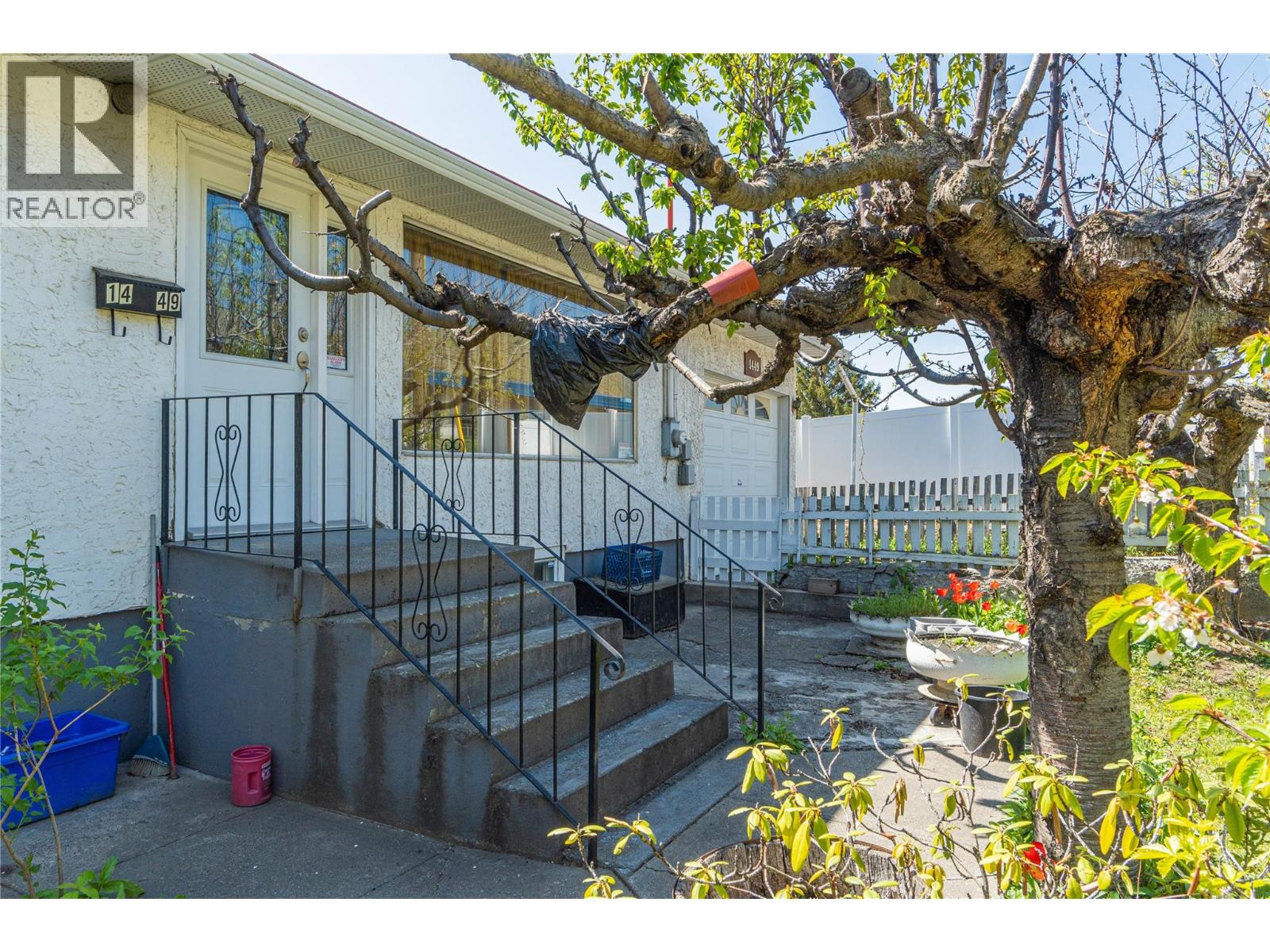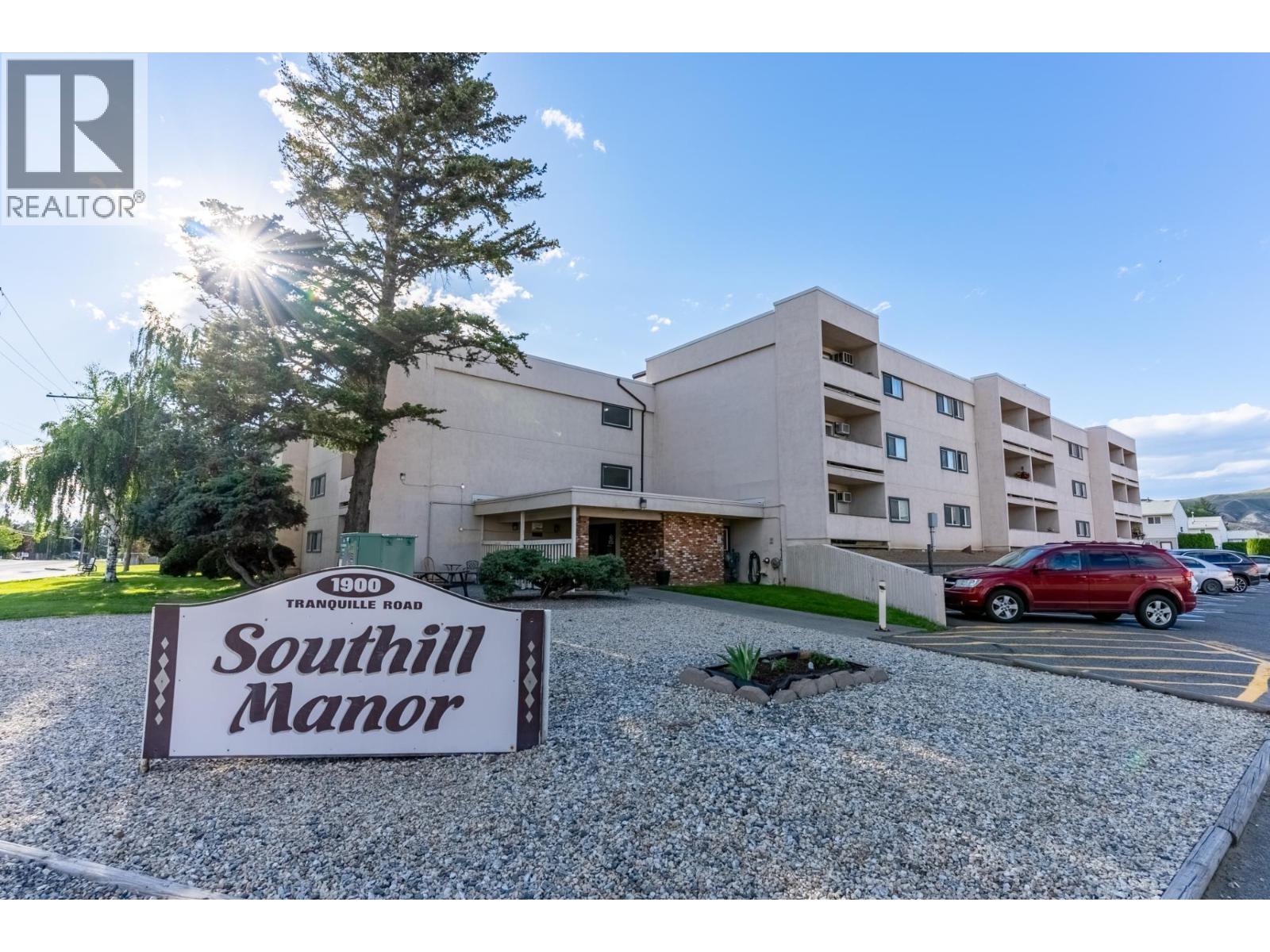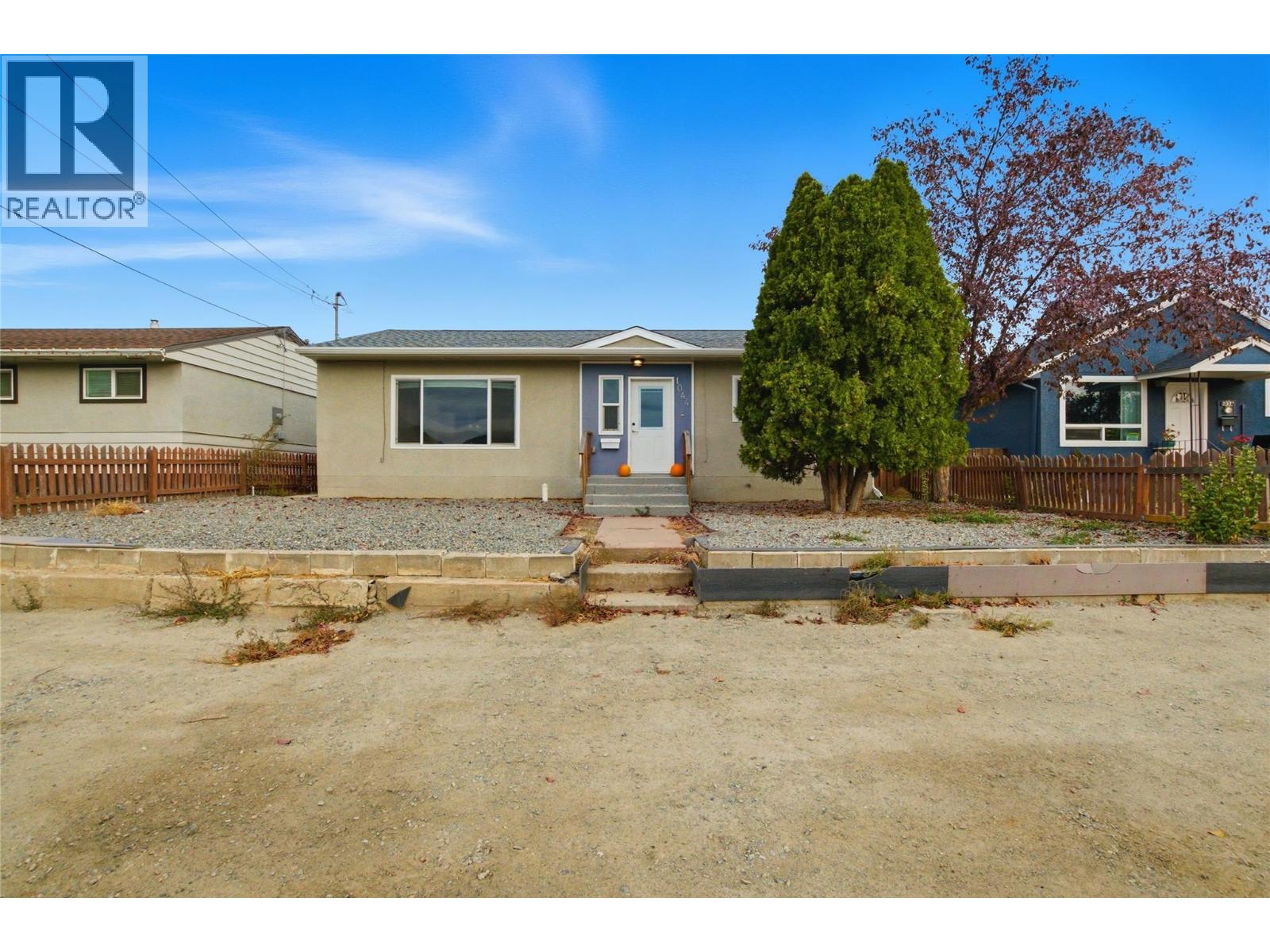- Houseful
- BC
- Kamloops
- Brocklehurst
- 1449 Ord Rd

Highlights
Description
- Home value ($/Sqft)$197/Sqft
- Time on Houseful42 days
- Property typeSingle family
- StyleRanch
- Neighbourhood
- Median school Score
- Lot size10,019 Sqft
- Year built1964
- Garage spaces4
- Mortgage payment
Unique opportunity to own a spacious home with suite, pull through garage and detached garage/workshop, this home has endless potential. There is plenty of parking with two separate driveways, a one car attached garage and the detached shop is set up with a pit for oil changes with a workshop in the back. The expansive .23 acre lot has a large backyard garden and plenty of trees for privacy in the front yard. Overall, the home is over 3300 sqft and boasts 5 bedrooms and 2 bathrooms, the two bedroom suite can be set up to be fully separate or perfect in-law suite for a shared family. There is also a huge cellar in the basement for all of your fruits, veggies and wine! The roof is a lifetime aluminum product, the furnace was replaced in 2013, and a brand new hot water tank was just installed. Come and see the potential today! (id:63267)
Home overview
- Heat type Forced air
- Sewer/ septic Septic tank
- # total stories 2
- Roof Unknown
- Fencing Other
- # garage spaces 4
- # parking spaces 2
- Has garage (y/n) Yes
- # full baths 2
- # total bathrooms 2.0
- # of above grade bedrooms 5
- Flooring Carpeted, linoleum
- Has fireplace (y/n) Yes
- Subdivision Brocklehurst
- Zoning description Unknown
- Lot dimensions 0.23
- Lot size (acres) 0.23
- Building size 3306
- Listing # 10362405
- Property sub type Single family residence
- Status Active
- Kitchen 3.607m X 3.912m
Level: Basement - Bedroom 3.658m X 2.946m
Level: Basement - Bedroom 3.658m X 2.946m
Level: Basement - Bathroom (# of pieces - 4) Measurements not available
Level: Basement - Laundry 3.251m X 2.921m
Level: Basement - Living room 5.385m X 3.734m
Level: Basement - Dining room 8.23m X 3.962m
Level: Basement - Living room 5.791m X 4.115m
Level: Main - Family room 3.175m X 5.182m
Level: Main - Kitchen 4.47m X 3.759m
Level: Main - Dining room 5.182m X 4.115m
Level: Main - Bathroom (# of pieces - 4) Measurements not available
Level: Main - Bedroom 2.743m X 3.2m
Level: Main - Primary bedroom 3.124m X 3.785m
Level: Main - Bedroom 3.81m X 3.099m
Level: Main
- Listing source url Https://www.realtor.ca/real-estate/28843388/1449-ord-road-kamloops-brocklehurst
- Listing type identifier Idx

$-1,733
/ Month












