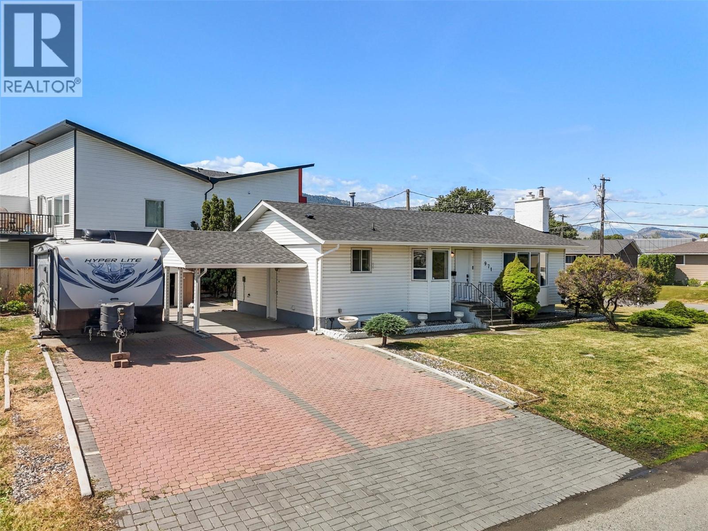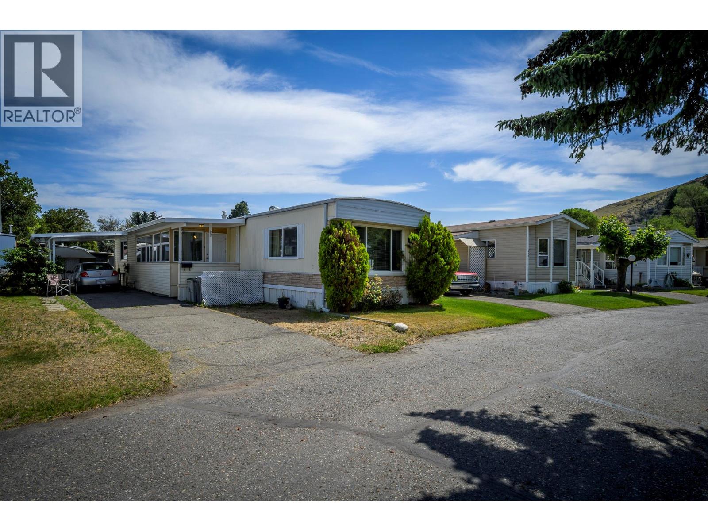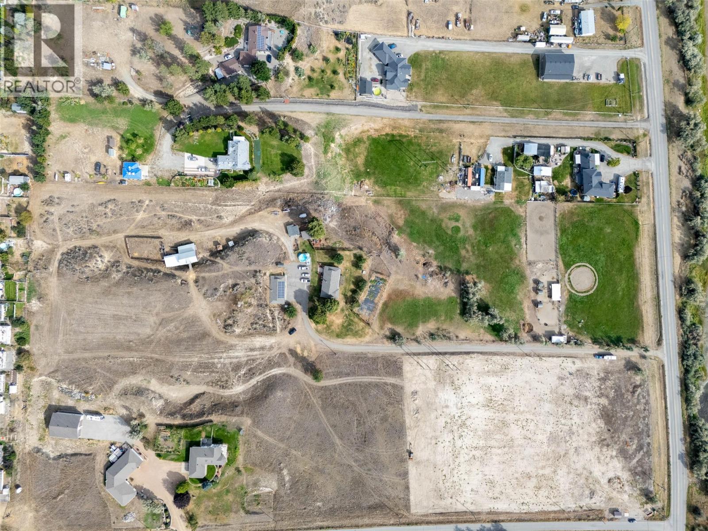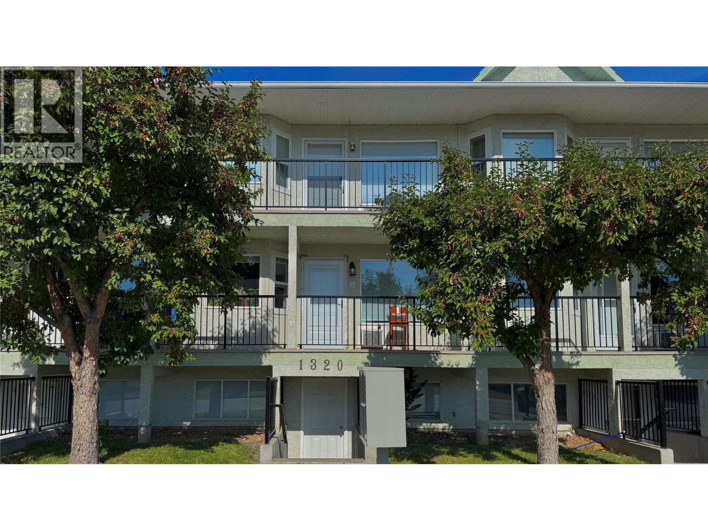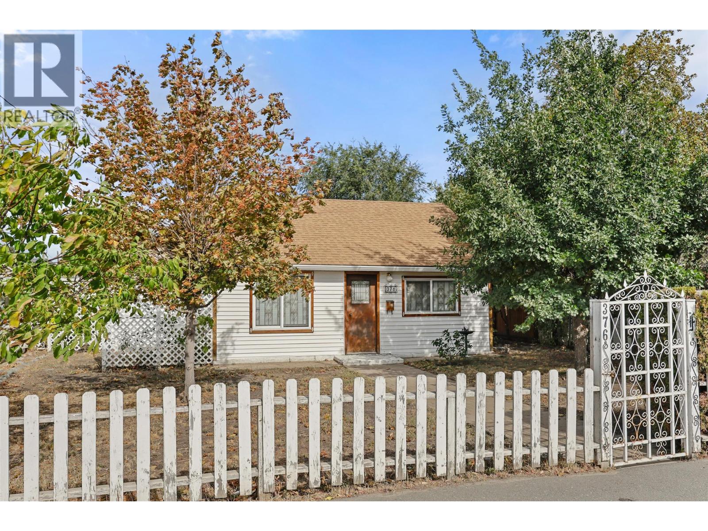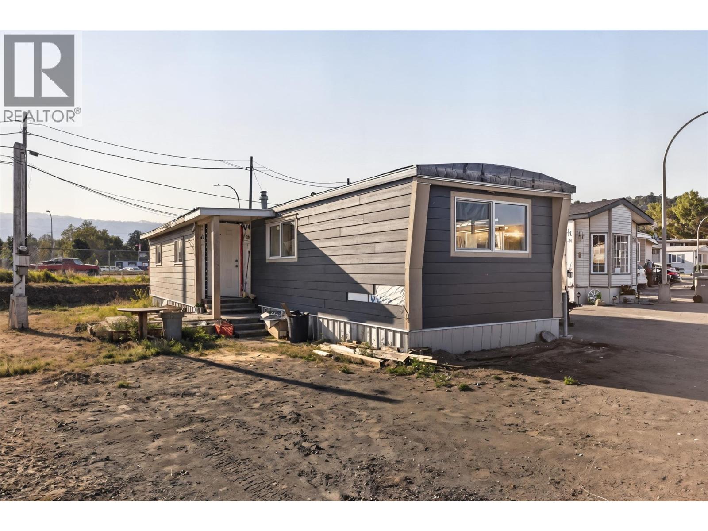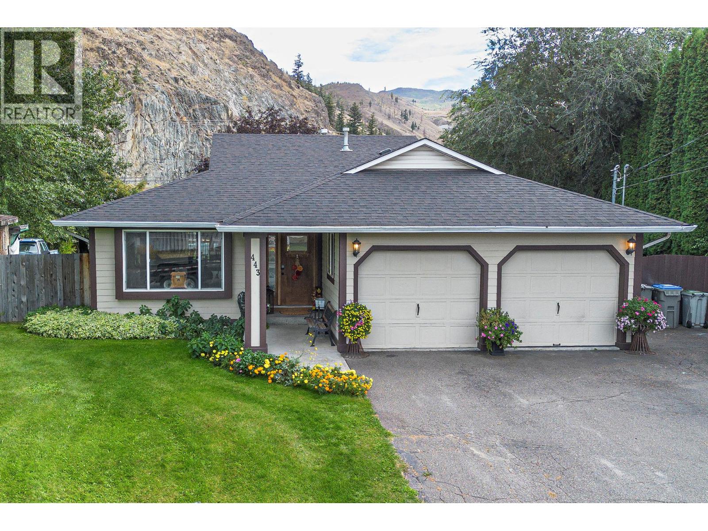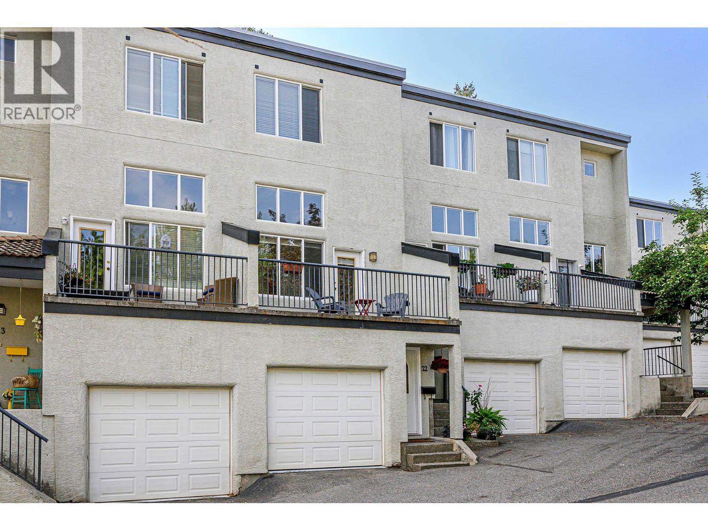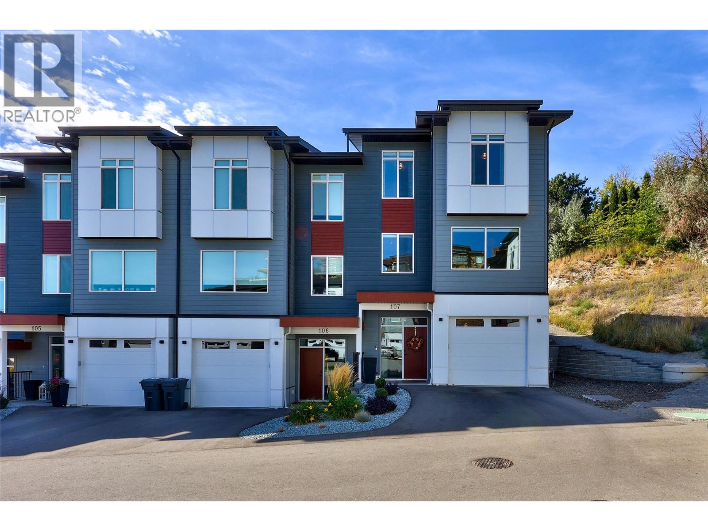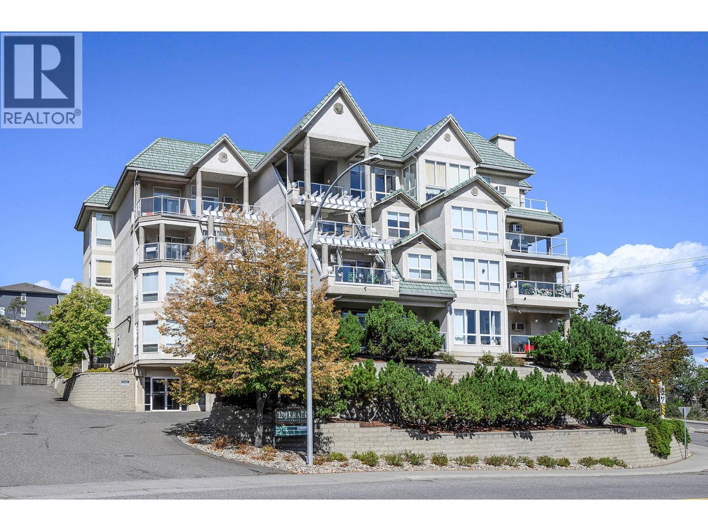- Houseful
- BC
- Kamloops
- Mount Dufferin
- 1453 Prairie Rose Ct
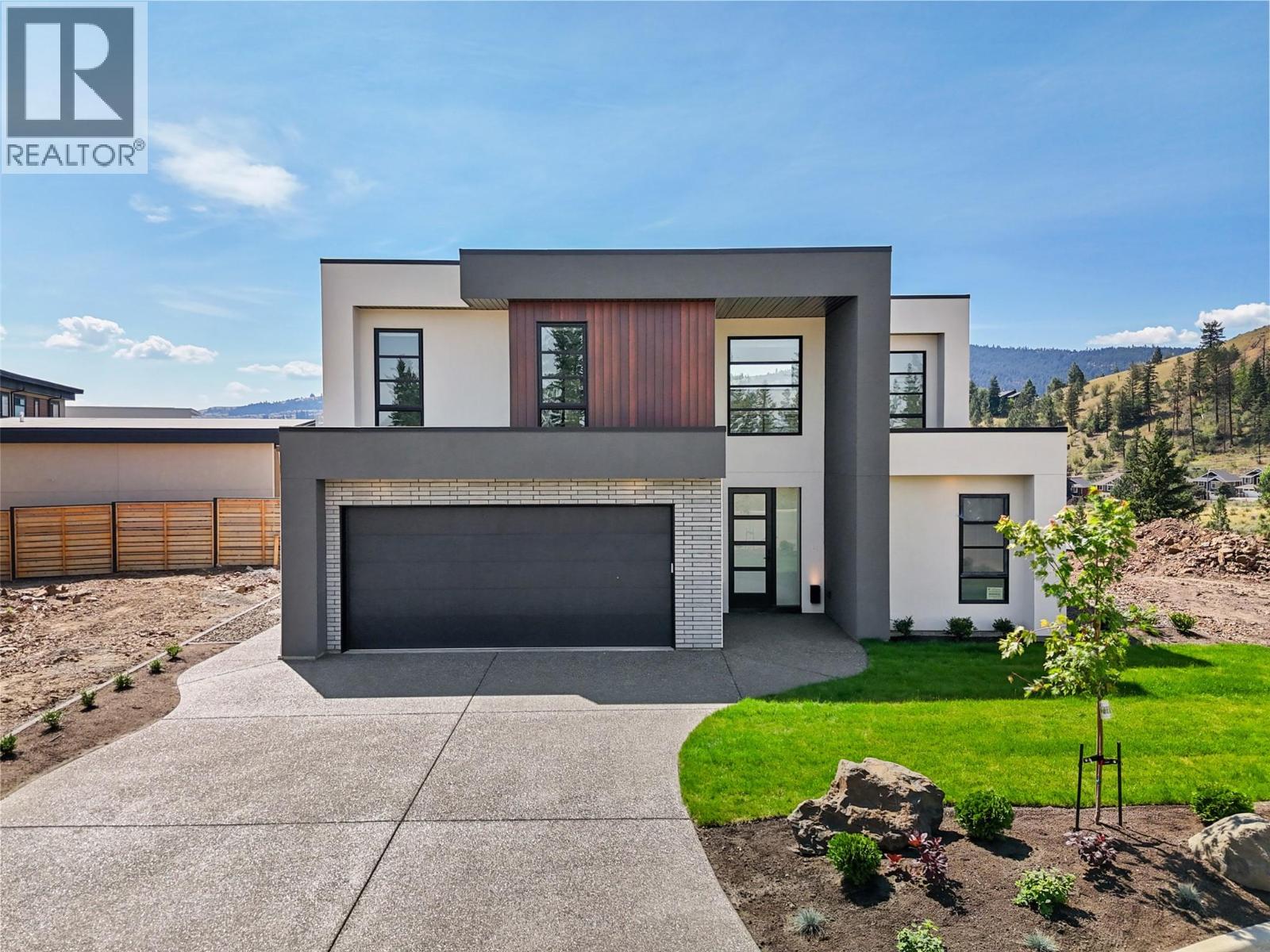
1453 Prairie Rose Ct
1453 Prairie Rose Ct
Highlights
Description
- Home value ($/Sqft)$413/Sqft
- Time on Housefulnew 13 hours
- Property typeSingle family
- Neighbourhood
- Median school Score
- Lot size8,712 Sqft
- Year built2025
- Garage spaces2
- Mortgage payment
Welcome to this semi-custom masterpiece nestled in the coveted Hidden Trails community—where luxury meets nature. Backing directly onto Kenna Cartwright Park, this 8,556 sq ft lot offers a private, natural setting with no rear neighbours and covenant trail access. With 3,874 sq ft of total living space, this 4-bedroom home is crafted with quality and intention. Enjoy hardwood flooring, polished concrete accents, and custom cabinetry by Westwood Cabinetry from Kelowna. The kitchen and bathrooms feature solid surface quartz countertops, a walk-in pantry with extra appliance-ready setup, and a designer Kichler lighting package. Black interior and exterior windows, undermount cabinet lighting, and a freestanding soaker tub in the ensuite complete the modern aesthetic. Built to meet BC Step Code 3, this home offers improved energy efficiency and upgraded window insulation for year-round comfort. A spacious gym or bike room with exterior access adds flexibility for active living. The backyard is pre-wired for a hot tub or pool—ready for your future retreat. Finished with a powder-coated metal staircase and architectural details throughout, this home blends style, function, and long-term durability—all backed by a comprehensive new home warranty. Discover elevated living in one of Kamloops’ most desirable neighbourhoods. (id:63267)
Home overview
- Cooling Central air conditioning
- Heat type Forced air, see remarks
- Sewer/ septic Municipal sewage system
- # total stories 3
- Roof Unknown
- # garage spaces 2
- # parking spaces 4
- Has garage (y/n) Yes
- # full baths 3
- # half baths 1
- # total bathrooms 4.0
- # of above grade bedrooms 4
- Flooring Carpeted, ceramic tile, concrete, hardwood
- Has fireplace (y/n) Yes
- Subdivision Dufferin/southgate
- View City view, mountain view, view (panoramic)
- Zoning description Residential
- Directions 2103705
- Lot desc Landscaped, level, underground sprinkler
- Lot dimensions 0.2
- Lot size (acres) 0.2
- Building size 3874
- Listing # 10363881
- Property sub type Single family residence
- Status Active
- Bedroom 3.302m X 3.353m
Level: 2nd - Primary bedroom 3.556m X 4.293m
Level: 2nd - Bedroom 3.302m X 3.378m
Level: 2nd - Laundry 1.981m X 2.515m
Level: 2nd - Bathroom (# of pieces - 4) 3.302m X 1.676m
Level: 2nd - Ensuite bathroom (# of pieces - 5) 1.981m X 3.658m
Level: 2nd - Gym 6.502m X 5.283m
Level: Basement - Bathroom (# of pieces - 4) 3.048m X 1.6m
Level: Basement - Utility 3.353m X 1.6m
Level: Basement - Family room 5.715m X 5.588m
Level: Basement - Bedroom 3.175m X 3.581m
Level: Basement - Bathroom (# of pieces - 2) 1.626m X 1.702m
Level: Main - Pantry 2.845m X 1.829m
Level: Main - Mudroom 3.759m X 1.829m
Level: Main - Living room 5.994m X 5.842m
Level: Main - Dining room 3.2m X 5.486m
Level: Main - Kitchen 3.607m X 5.486m
Level: Main - Office 3.353m X 2.743m
Level: Main - Foyer 2.464m X 2.692m
Level: Main
- Listing source url Https://www.realtor.ca/real-estate/28902608/1453-prairie-rose-court-kamloops-dufferinsouthgate
- Listing type identifier Idx

$-4,264
/ Month

