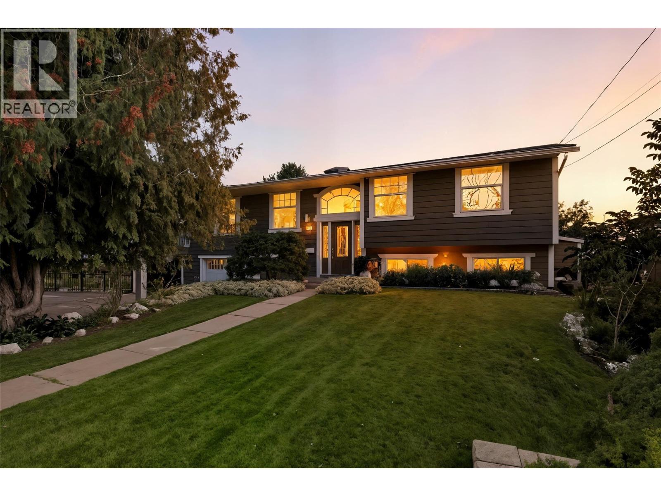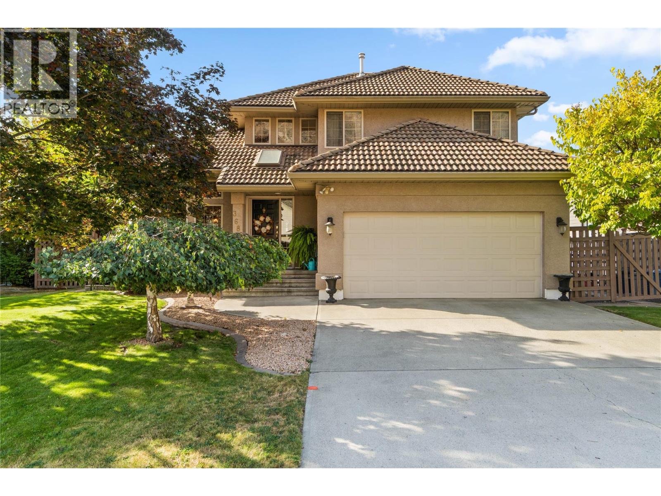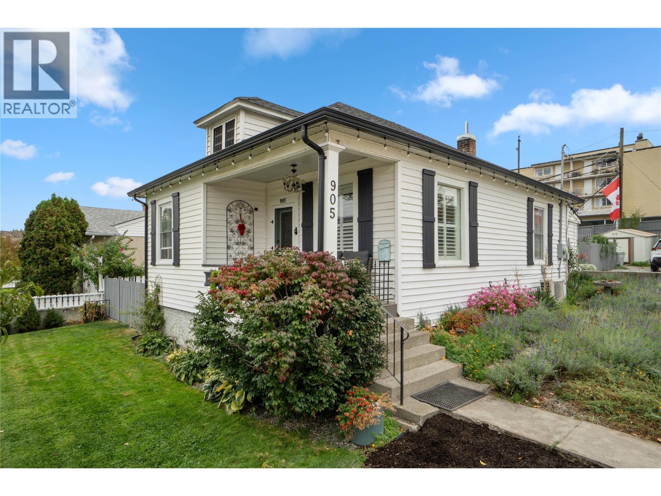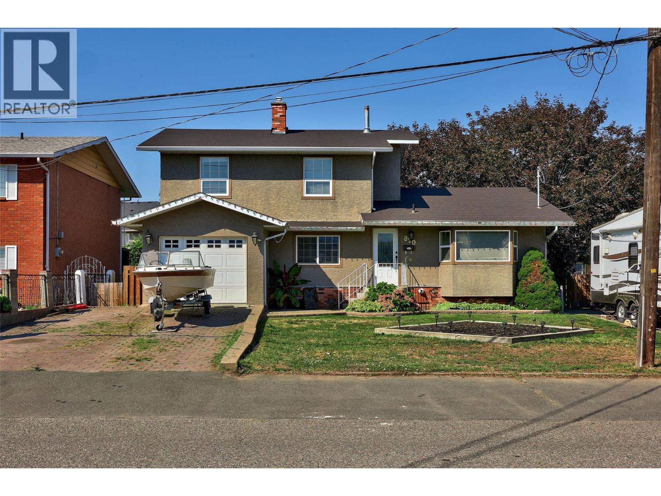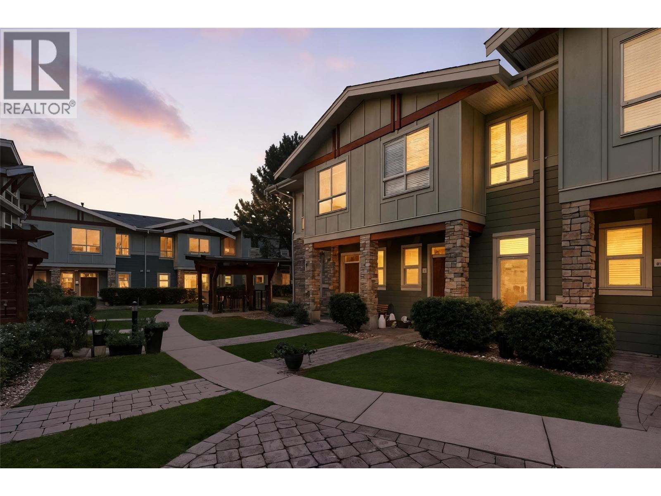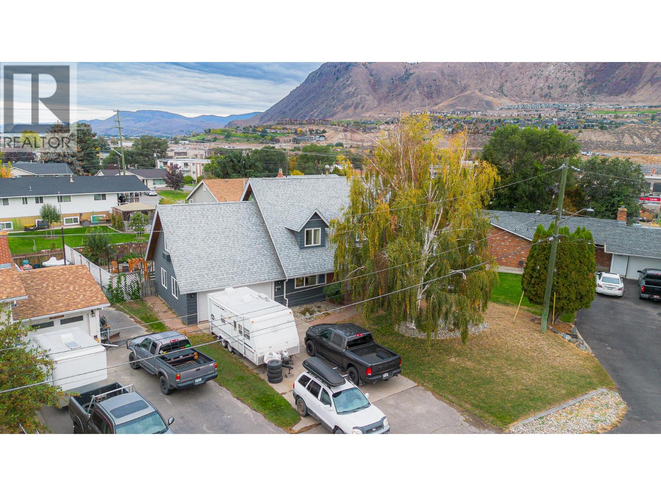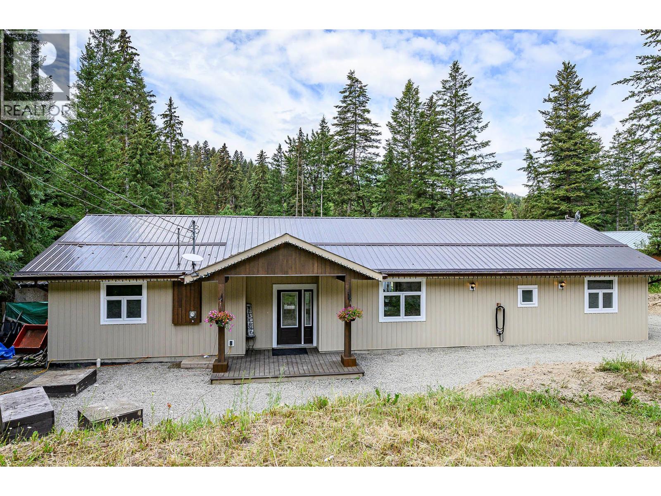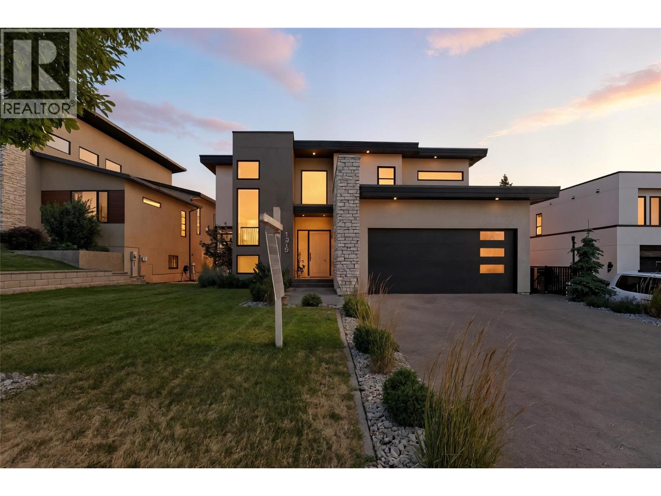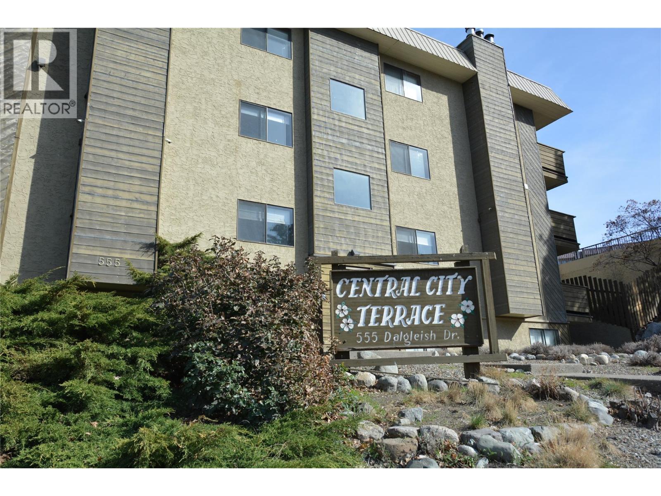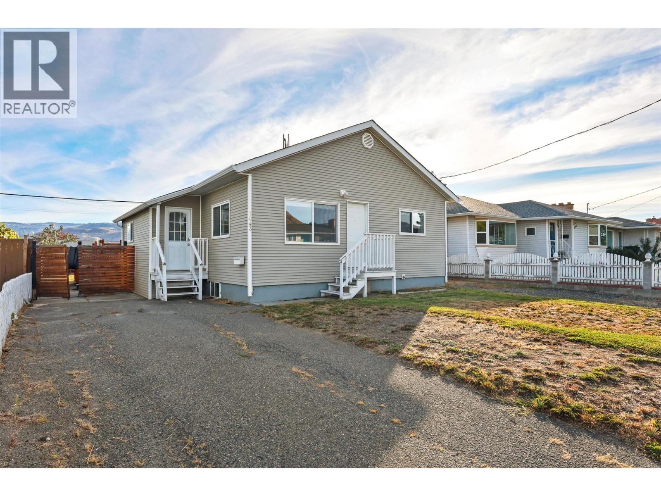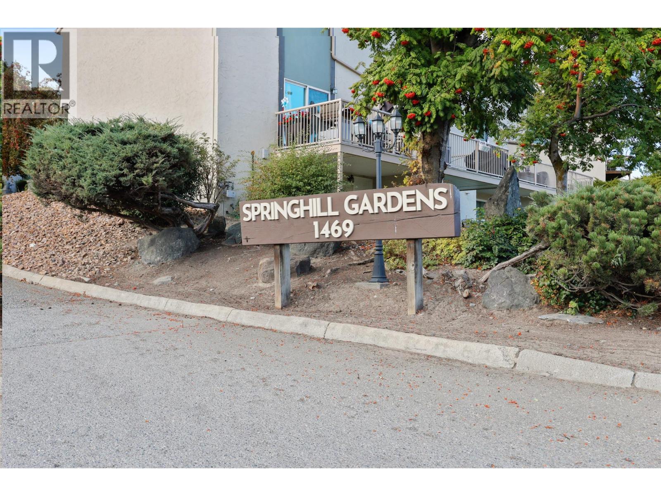
1469 Springhill Drive Unit 24
1469 Springhill Drive Unit 24
Highlights
Description
- Home value ($/Sqft)$396/Sqft
- Time on Housefulnew 10 hours
- Property typeSingle family
- StyleSplit level entry
- Neighbourhood
- Median school Score
- Year built1972
- Mortgage payment
Discover this beautifully renovated 3-bedroom, 1.5-bathroom townhome perfectly situated in one of the city’s most central and desirable locations! Just minutes from Thompson Rivers University, major bus routes, shopping, schools, and parks - this home truly puts everything at your fingertips. Step inside to find a modern, move-in-ready space featuring professional painting - as well as new carpet, laminate and tile flooring, updated lighting, and newer kitchen cabinetry. Both bathrooms have been redone - gorgeous! The home includes a new washer and dryer, plus a newer furnace and hot water tank - offering comfort and peace of mind with no work left to do. Enjoy outdoor living with a large deck and a lower-level patio walkout, perfect for relaxing or entertaining. The complex also features an outdoor community swimming pool for those warm summer days. With a reasonable strata fee of just $375/month, pet-friendly policies, and a family-friendly layout with all three bedrooms on one level, this property is an excellent choice for first-time buyers, growing families, or investors. Super clean, modern, and move-in ready, this is a must-see home that offers outstanding value without breaking the bank! All measurements approx. Quick Possession Possible. Call or text to view! (id:63267)
Home overview
- Cooling Central air conditioning
- Heat type Forced air
- Has pool (y/n) Yes
- Sewer/ septic Municipal sewage system
- # total stories 3
- Roof Unknown
- # parking spaces 2
- Has garage (y/n) Yes
- # full baths 1
- # half baths 1
- # total bathrooms 2.0
- # of above grade bedrooms 3
- Flooring Carpeted, laminate
- Community features Pets allowed
- Subdivision Sahali
- Zoning description Unknown
- Lot desc Landscaped, underground sprinkler
- Lot size (acres) 0.0
- Building size 1324
- Listing # 10363918
- Property sub type Single family residence
- Status Active
- Bedroom 2.438m X 3.048m
Level: 2nd - Primary bedroom 3.353m X 4.877m
Level: 2nd - Bathroom (# of pieces - 4) 2.743m X 1.549m
Level: 2nd - Bedroom 2.743m X 3.048m
Level: 2nd - Recreational room 3.353m X 5.791m
Level: Basement - Living room 4.877m X 3.353m
Level: Main - Kitchen 3.734m X 4.699m
Level: Main - Bathroom (# of pieces - 2) 1.346m X 1.397m
Level: Main
- Listing source url Https://www.realtor.ca/real-estate/28974413/1469-springhill-drive-unit-24-kamloops-sahali
- Listing type identifier Idx

$-1,025
/ Month

