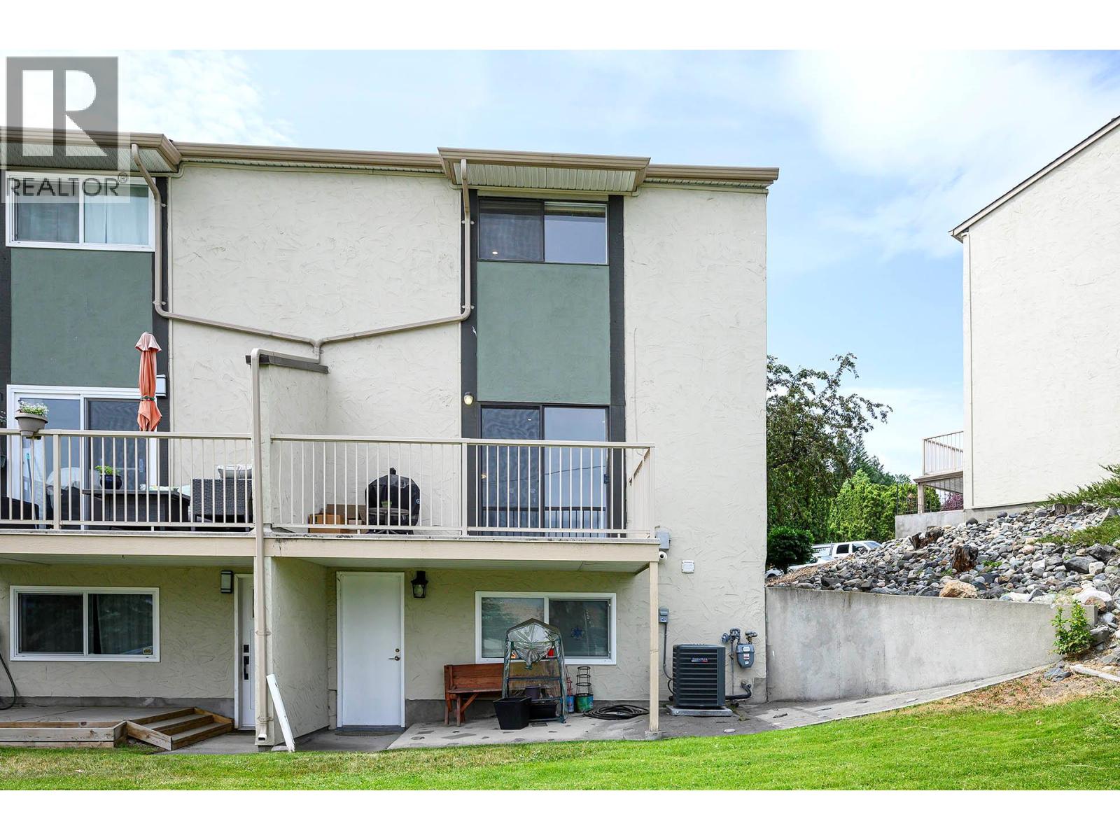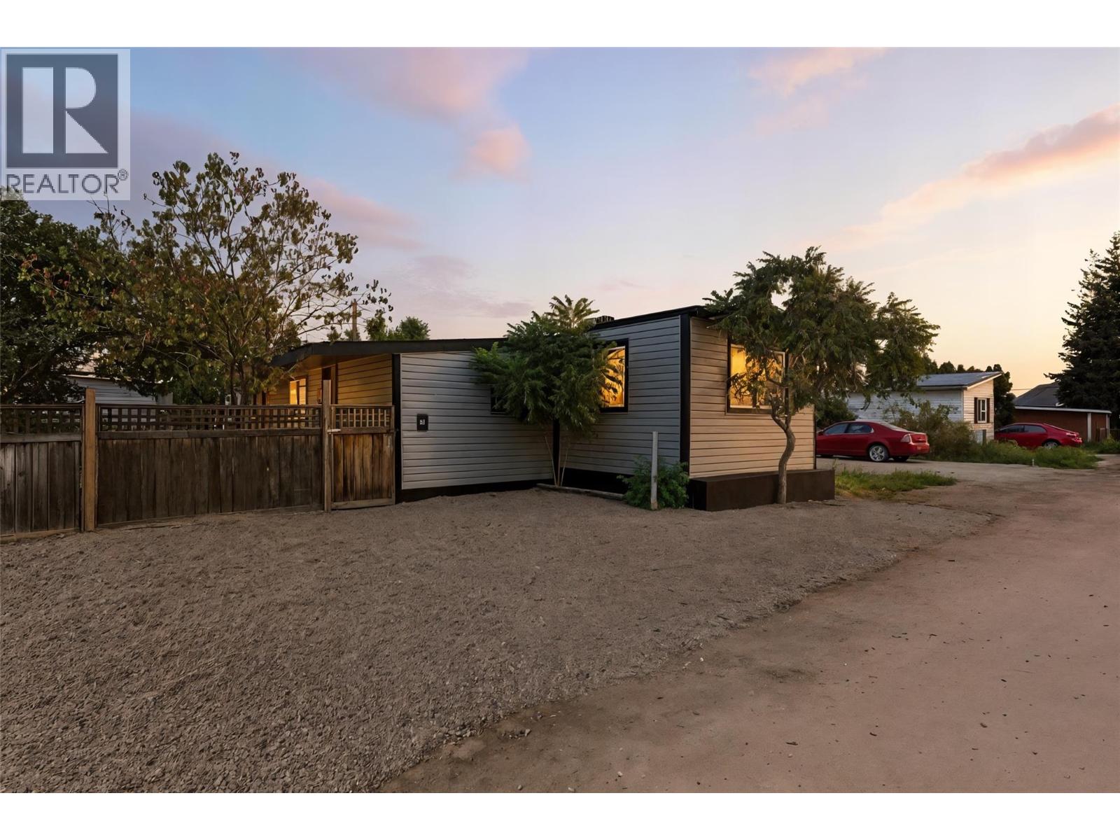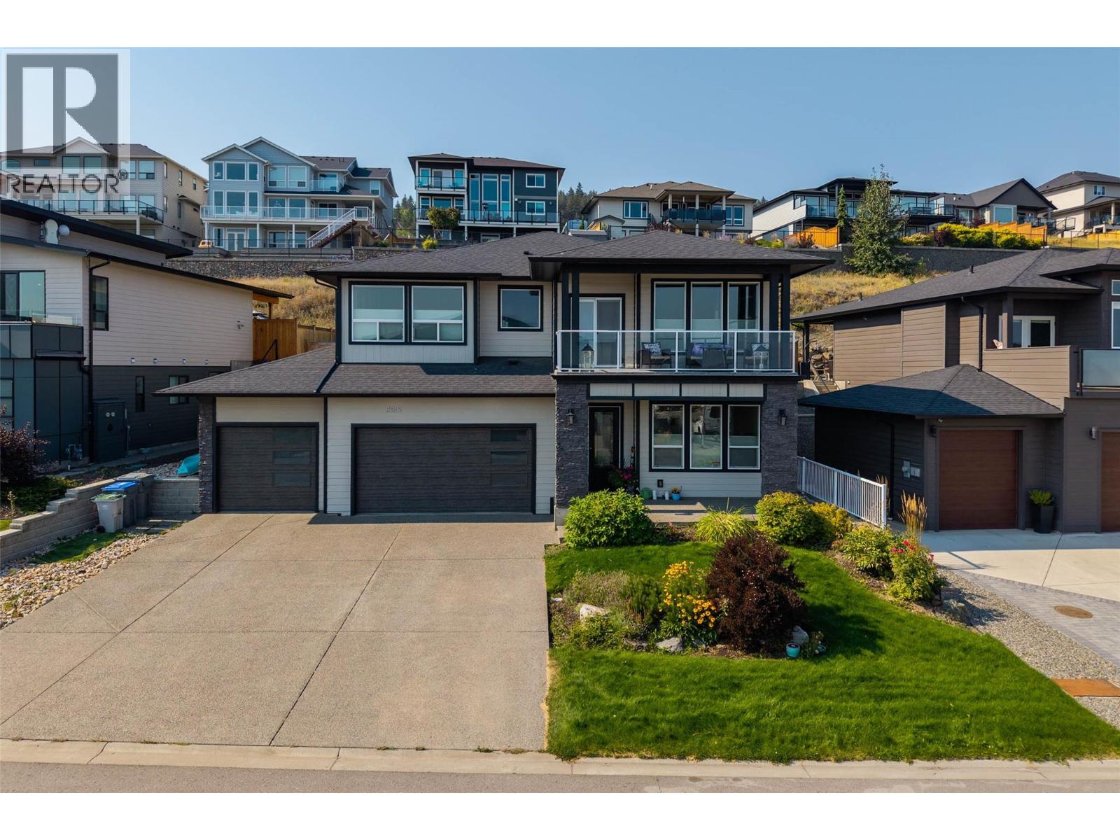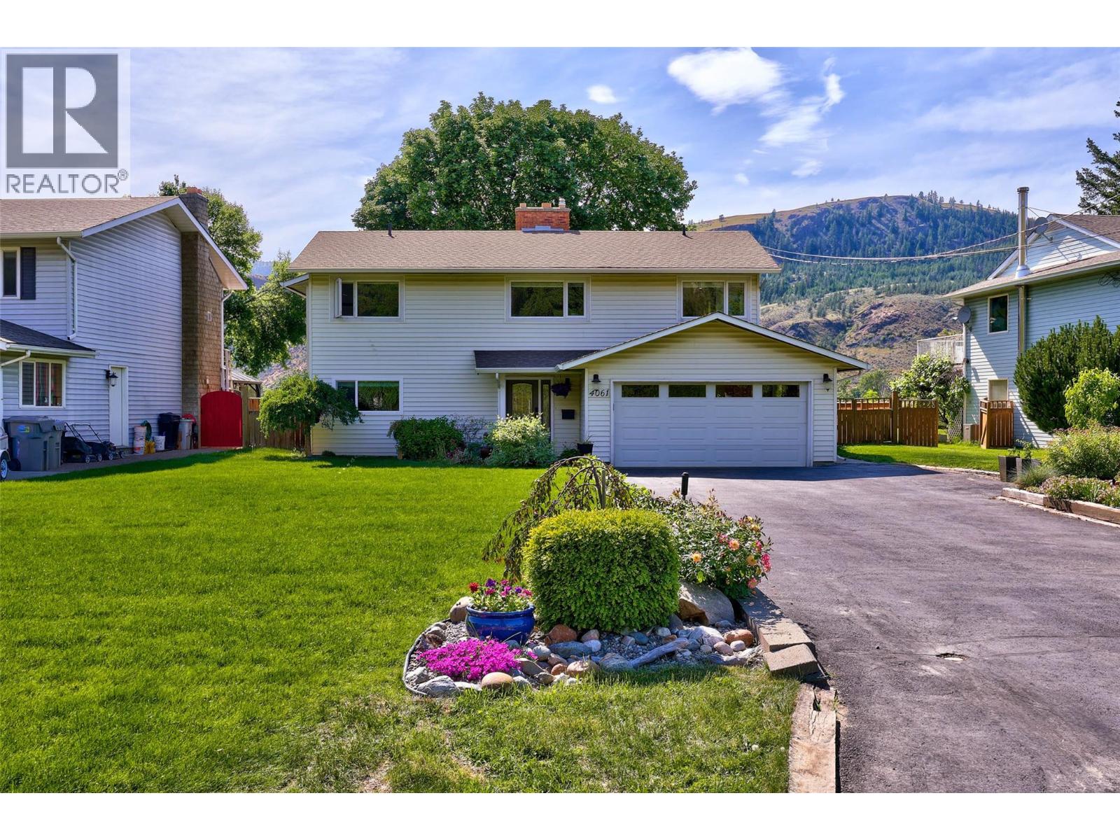
1469 Springhill Drive Unit 4
1469 Springhill Drive Unit 4
Highlights
Description
- Home value ($/Sqft)$292/Sqft
- Time on Houseful80 days
- Property typeSingle family
- StyleSplit level entry
- Neighbourhood
- Median school Score
- Year built1972
- Mortgage payment
This charming townhouse in Springhill Gardens has been renovated to fit the modern eye. 3 bedrooms on the top floor with laundry, a spacious main living area with galley kitchen and good-sized dining room, deck with views, a walk-out lower floor area, and even a kitchenette and bedroom with its own bathroom. During these warm summer days there is also nothing like taking a dip in the strata-run pool; nothing better than a pool you don’t have to maintain yourself! Over the last few years, extensive updates have been done to this unit, and the pride of ownership shows. The flexible floor plan makes for ease of use and availability for a mixed family or housing a student, with the spread-out bedrooms being on the top and bottom floors. The neighborhood is walkable to school,s and Springhill Drive is located on a city bus route for ease of access and transport to groceries and all other amenities one could need. (id:55581)
Home overview
- Heat type Forced air, see remarks
- Has pool (y/n) Yes
- Sewer/ septic Municipal sewage system
- # total stories 3
- Roof Unknown
- # parking spaces 2
- Has garage (y/n) Yes
- # full baths 2
- # half baths 1
- # total bathrooms 3.0
- # of above grade bedrooms 4
- Flooring Mixed flooring
- Community features Pets allowed, pets allowed with restrictions
- Subdivision Sahali
- View City view, mountain view
- Zoning description Unknown
- Lot size (acres) 0.0
- Building size 1680
- Listing # 10352508
- Property sub type Single family residence
- Status Active
- Primary bedroom 4.572m X 3.353m
Level: 2nd - Bedroom 2.743m X 2.438m
Level: 2nd - Bedroom 2.743m X 2.438m
Level: 2nd - Bathroom (# of pieces - 4) Measurements not available
Level: 2nd - Living room 3.048m X 3.048m
Level: Basement - Bedroom 4.216m X 3.404m
Level: Basement - Laundry 1.829m X 1.753m
Level: Basement - Kitchen 3.048m X 1.676m
Level: Basement - Bathroom (# of pieces - 4) Measurements not available
Level: Basement - Dining room 3.759m X 2.489m
Level: Main - Bathroom (# of pieces - 2) Measurements not available
Level: Main - Living room 4.572m X 3.353m
Level: Main - Kitchen 2.286m X 2.134m
Level: Main
- Listing source url Https://www.realtor.ca/real-estate/28483057/1469-springhill-drive-unit-4-kamloops-sahali
- Listing type identifier Idx

$-931
/ Month












