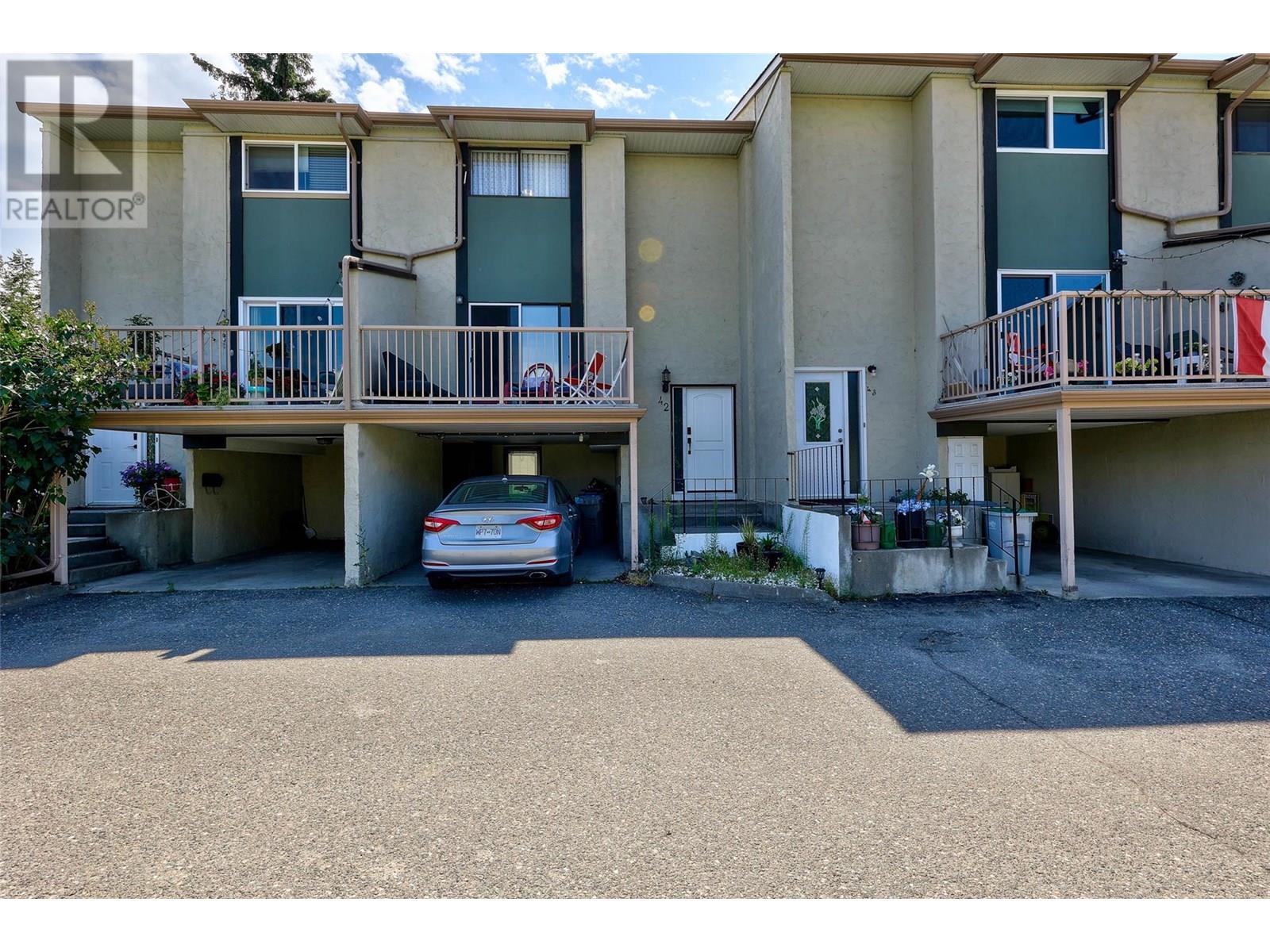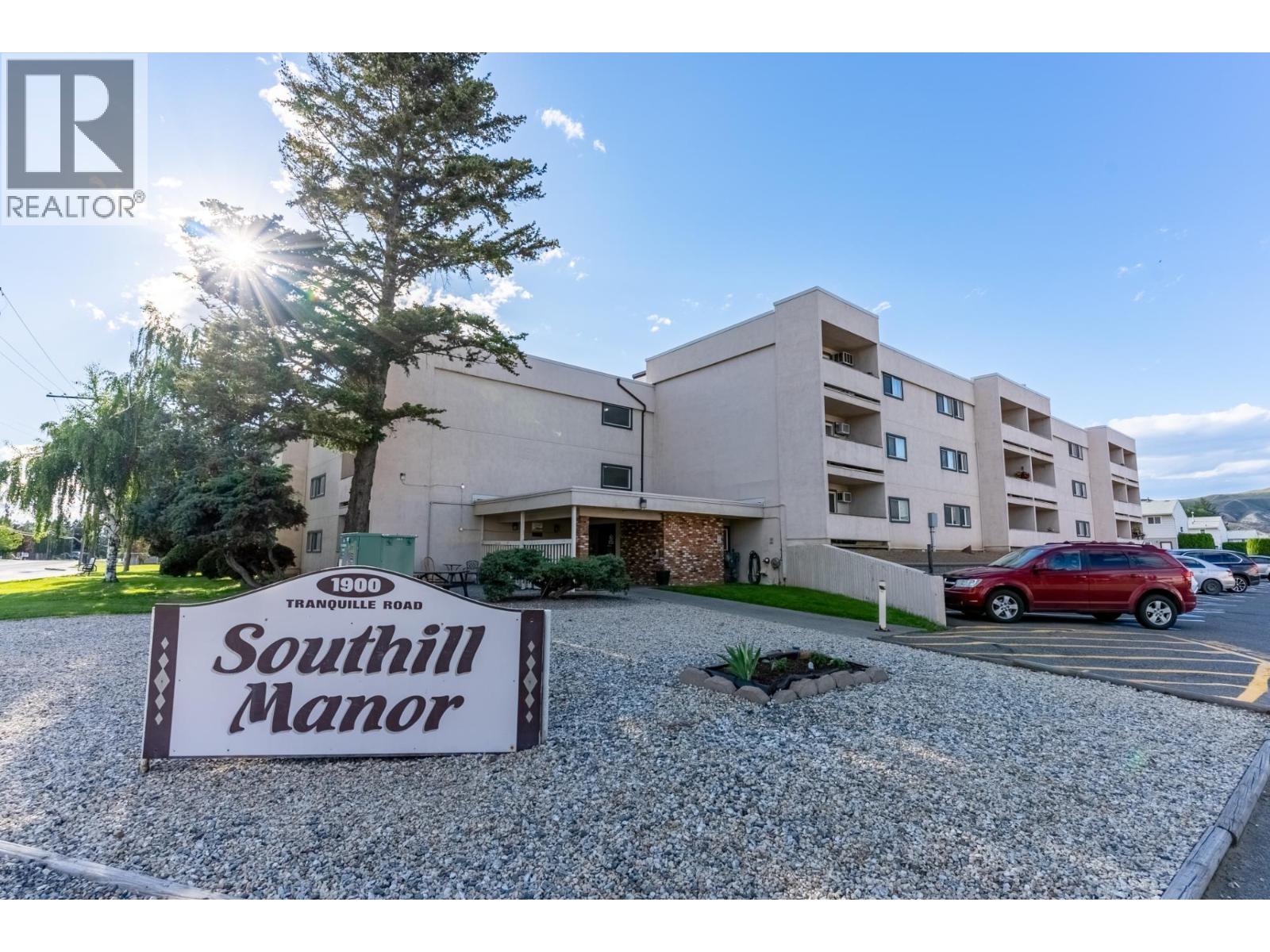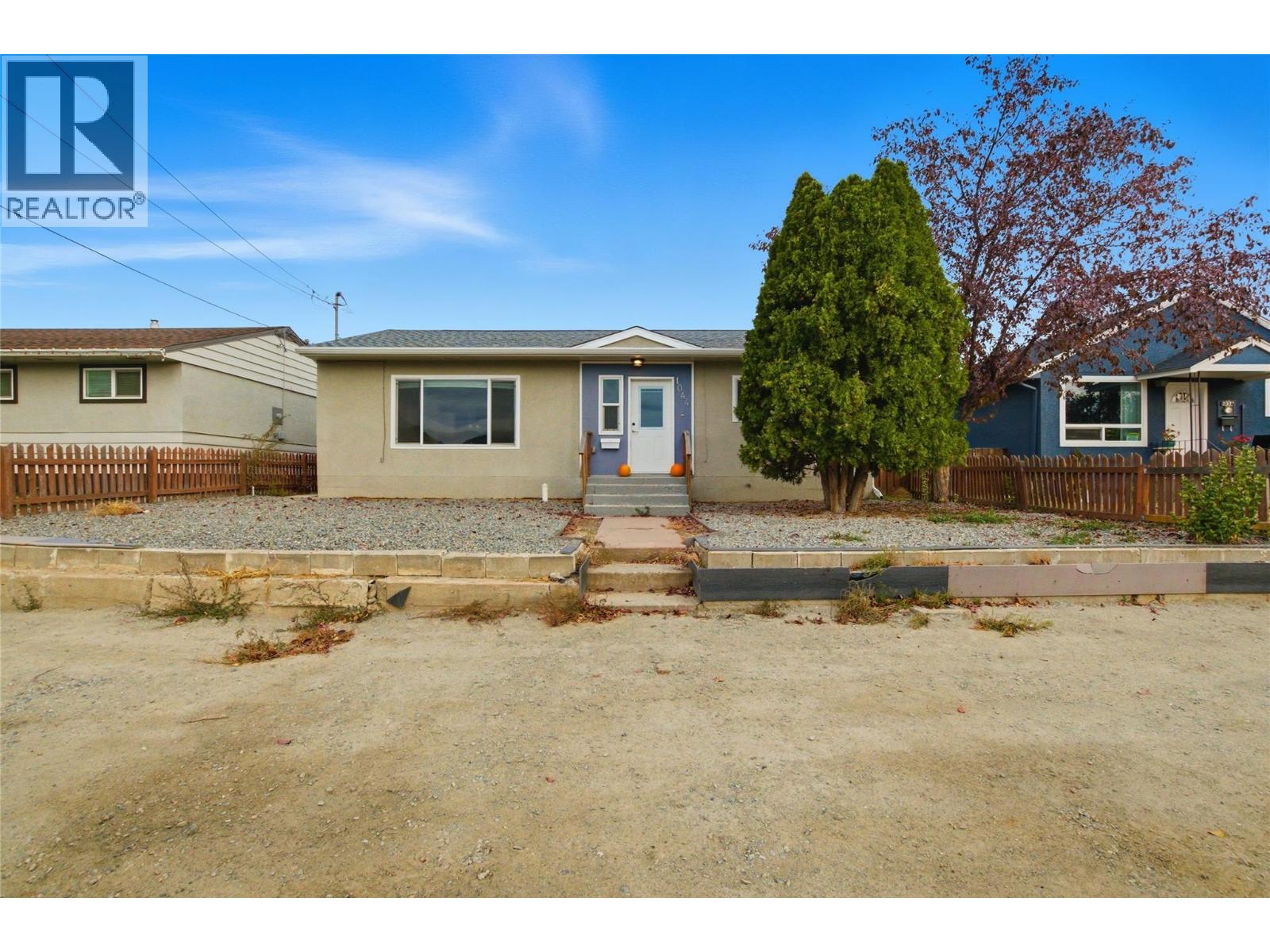
1469 Springhill Drive Unit 42
1469 Springhill Drive Unit 42
Highlights
Description
- Home value ($/Sqft)$304/Sqft
- Time on Houseful86 days
- Property typeSingle family
- StyleSplit level entry
- Neighbourhood
- Median school Score
- Year built1972
- Mortgage payment
Beautifully updated townhouse in a central location, just minutes from the university, shopping centres, and the downtown core. Featuring 3 bedrooms plus a bachelor basement suite with a separate entrance, it’s perfect for first-time home buyers or investors. Updates include fresh paint throughout, new flooring, kitchen cabinets, countertops, backsplash, all appliances, air-conditioning unit, furnace, and hot water tank. Enjoy lots of natural light on the main floor, an oversized pantry just off the kitchen, and direct access to the green space out back. Covered parking is available in the carport, plus an additional parking permit for elsewhere in the complex. One of the highlights of this well-managed complex is its amazing outdoor pool, perfect for cooling off and relaxing all summer long. The strata is proactive with maintenance and repairs while keeping the strata fee low. All measurements are approximate. Virtual tour and digital floor plans available on the MLS. (id:63267)
Home overview
- Cooling Central air conditioning
- Heat type Forced air, see remarks
- Sewer/ septic Municipal sewage system
- # total stories 3
- Roof Unknown
- # parking spaces 1
- Has garage (y/n) Yes
- # full baths 2
- # half baths 1
- # total bathrooms 3.0
- # of above grade bedrooms 4
- Flooring Mixed flooring
- Subdivision Sahali
- Zoning description Residential
- Lot size (acres) 0.0
- Building size 1560
- Listing # 10356896
- Property sub type Single family residence
- Status Active
- Bathroom (# of pieces - 4) Measurements not available
Level: 2nd - Primary bedroom 4.47m X 3.505m
Level: 2nd - Bedroom 2.896m X 2.591m
Level: 2nd - Bedroom 3.658m X 2.845m
Level: 2nd - Bathroom (# of pieces - 3) Measurements not available
Level: Basement - Bedroom 4.445m X 3.505m
Level: Basement - Laundry 2.21m X 1.6m
Level: Basement - Dining room 2.134m X 3.505m
Level: Main - Pantry 1.753m X 1.118m
Level: Main - Bathroom (# of pieces - 2) Measurements not available
Level: Main - Living room 3.658m X 3.505m
Level: Main - Kitchen 4.572m X 2.311m
Level: Main
- Listing source url Https://www.realtor.ca/real-estate/28660504/1469-springhill-drive-unit-42-kamloops-sahali
- Listing type identifier Idx

$-891
/ Month












