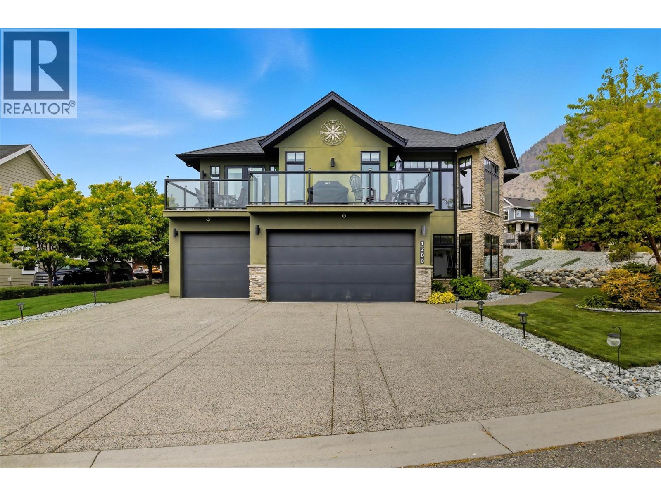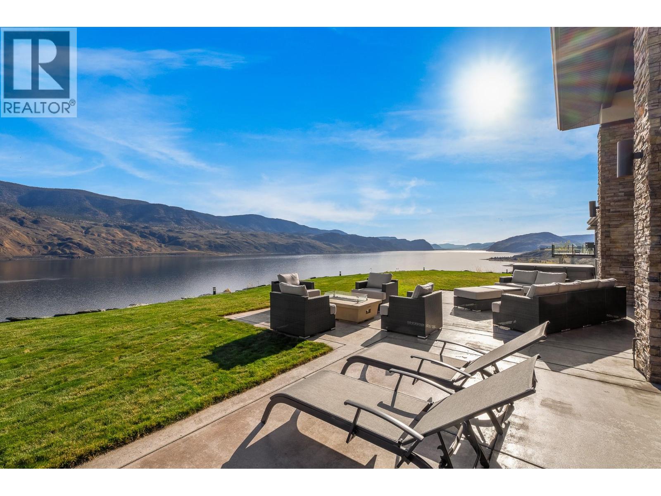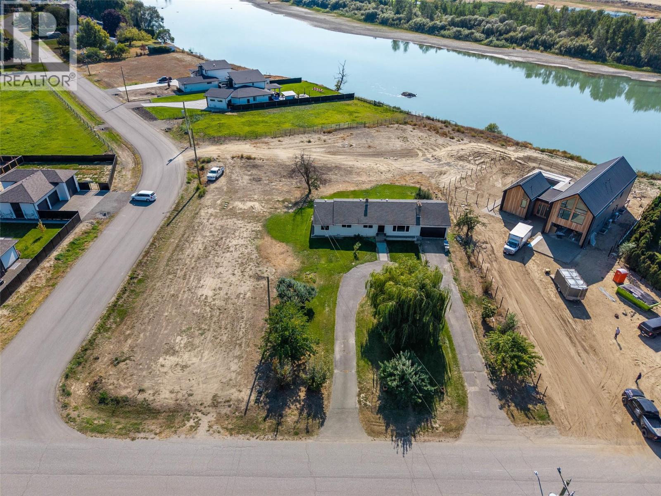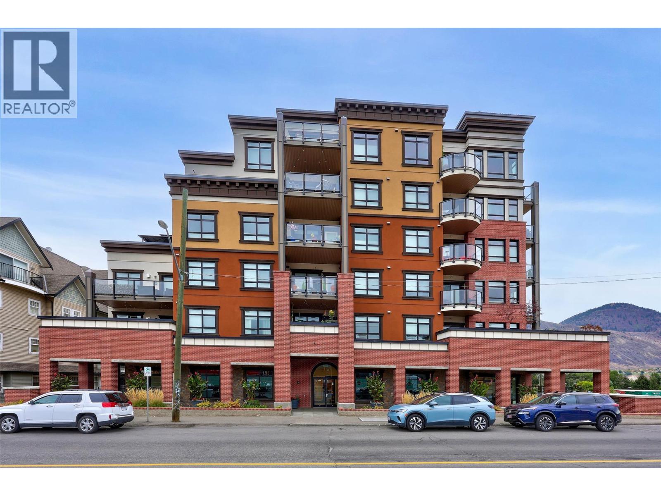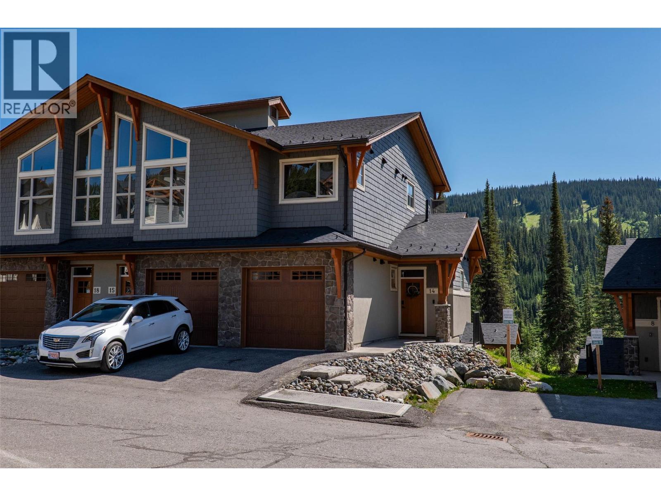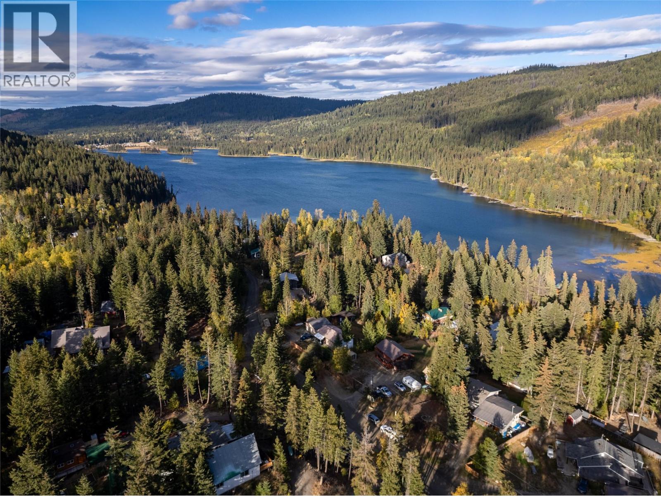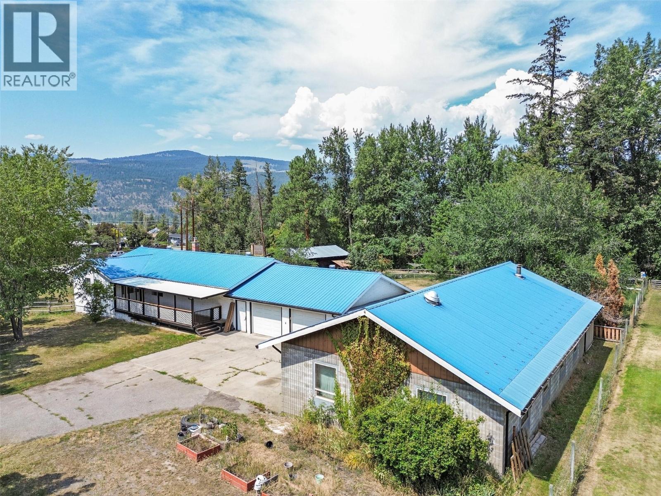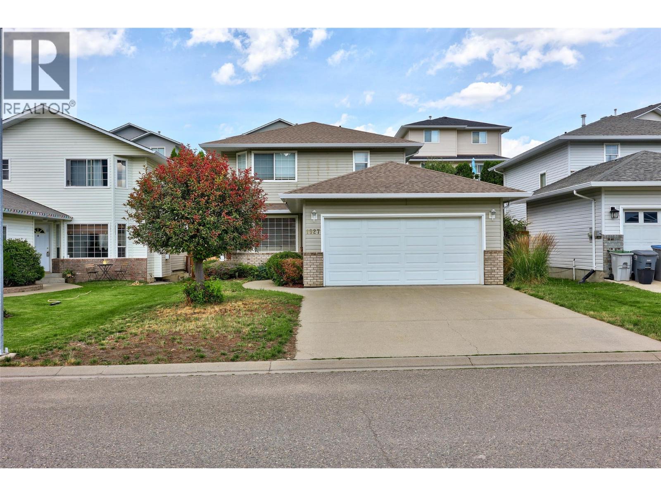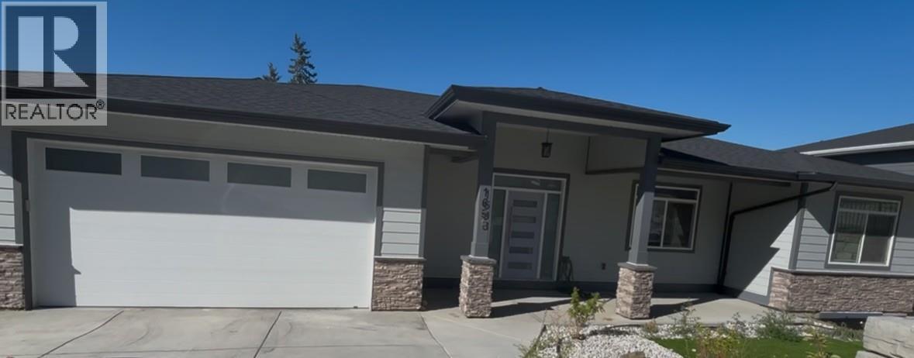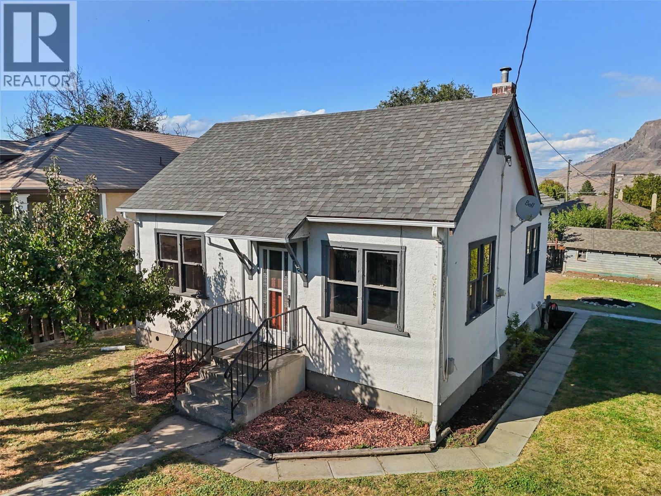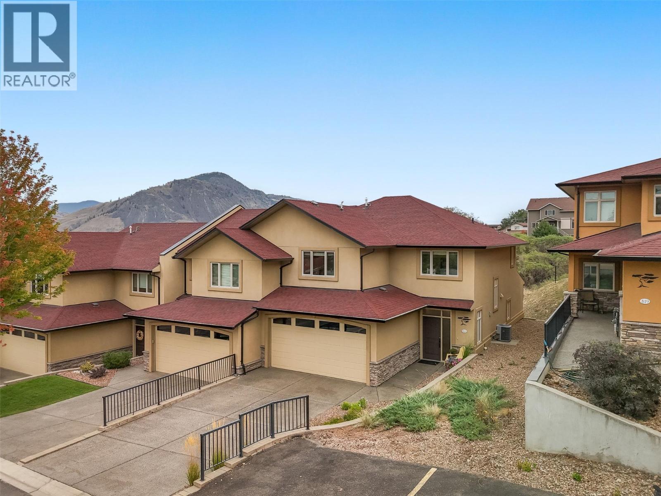
15 Hudsons Bay Trail Unit 820 Trl
15 Hudsons Bay Trail Unit 820 Trl
Highlights
Description
- Home value ($/Sqft)$283/Sqft
- Time on Housefulnew 26 hours
- Property typeSingle family
- Neighbourhood
- Median school Score
- Year built2012
- Garage spaces2
- Mortgage payment
820-15 Hudson Bay Trail offers 2,831 sq. ft. of thoughtfully designed living in an end-unit townhome that blends comfort, functionality, and elevated style. The main level features an open-concept floor plan with hardwood floors, a welcoming entry with front closet and pantry, and a bright living room where expansive views take center stage. The luxury kitchen includes a gas stove, oversized island, and ample storage, seamlessly connected to a dining area ideal for gatherings. This level also offers a two-piece bathroom, garage access, and a stunning deck with natural gas hookup overlooking the river and mountains. Upstairs are three spacious bedrooms, including the primary suite with walk-in closet, spa-inspired ensuite with heated floors and soaker tub, and a private deck with uninterrupted views. A full laundry room and additional bathroom complete this floor. The lower level provides a large rec room that opens to a private rock garden, a fourth bedroom, full bathroom, gym, and storage. Upgrades include a new hot water tank with 10-year warranty, central vacuum, central humidifier, and ample parking Residents enjoy access to a swimming pool and fitness centre enhancing the lifestyle appeal. With panoramic views, quality finishes, and a prime location, this home is ideal for both family living and entertaining. (id:63267)
Home overview
- Cooling Central air conditioning
- Heat type Forced air
- # total stories 3
- # garage spaces 2
- # parking spaces 2
- Has garage (y/n) Yes
- # full baths 3
- # half baths 1
- # total bathrooms 4.0
- # of above grade bedrooms 4
- Subdivision South kamloops
- Zoning description Unknown
- Lot size (acres) 0.0
- Building size 2831
- Listing # 10363827
- Property sub type Single family residence
- Status Active
- Bedroom 3.962m X 3.962m
Level: 2nd - Bedroom 3.658m X 3.962m
Level: 2nd - Primary bedroom 4.267m X 2.743m
Level: 2nd - Laundry 2.743m X 1.524m
Level: 2nd - Ensuite bathroom (# of pieces - 4) Measurements not available
Level: 2nd - Bathroom (# of pieces - 4) Measurements not available
Level: 2nd - Recreational room 4.47m X 4.75m
Level: Basement - Bedroom 3.2m X 3.759m
Level: Basement - Bathroom (# of pieces - 4) Measurements not available
Level: Basement - Gym 3.2m X 2.616m
Level: Basement - Storage 2.134m X 2.845m
Level: Basement - Bathroom (# of pieces - 2) Measurements not available
Level: Main - Foyer 2.438m X 2.743m
Level: Main - Kitchen 3.048m X 3.962m
Level: Main - Dining room 3.658m X 2.743m
Level: Main - Living room 5.182m X 3.962m
Level: Main
- Listing source url Https://www.realtor.ca/real-estate/28926872/15-hudsons-bay-trail-unit-820-kamloops-south-kamloops
- Listing type identifier Idx

$-1,503
/ Month

