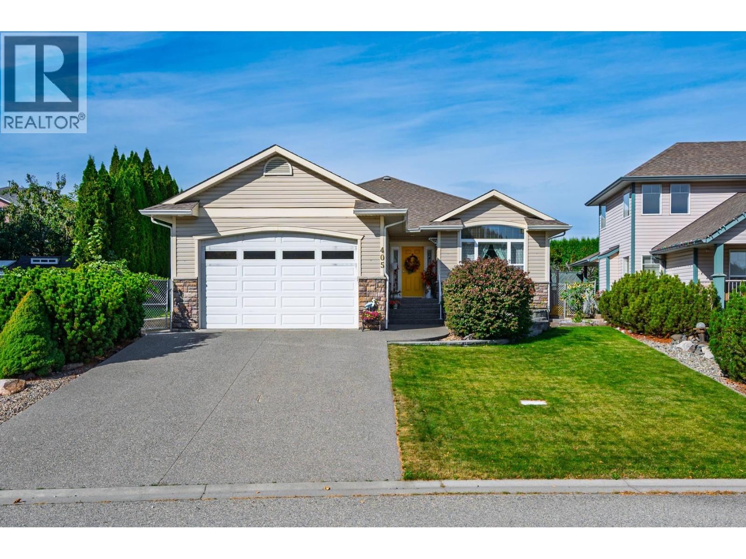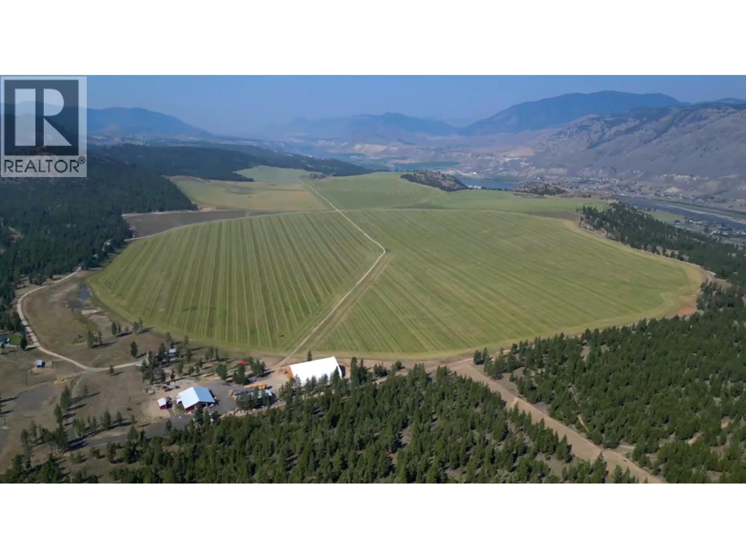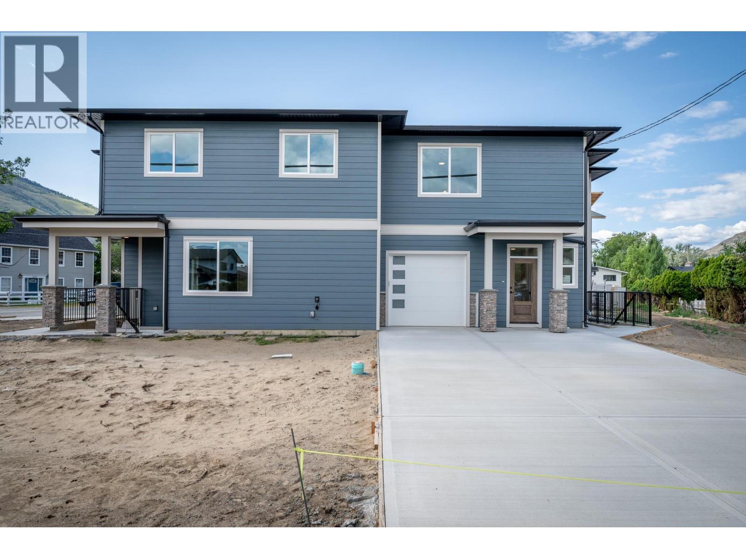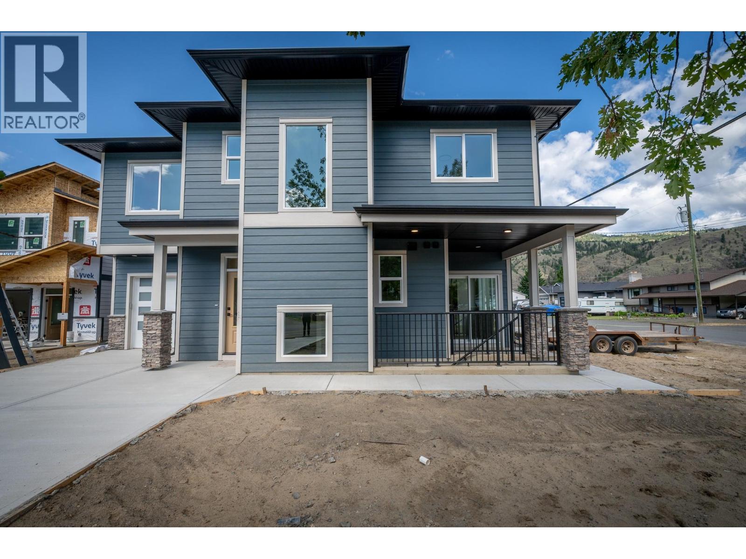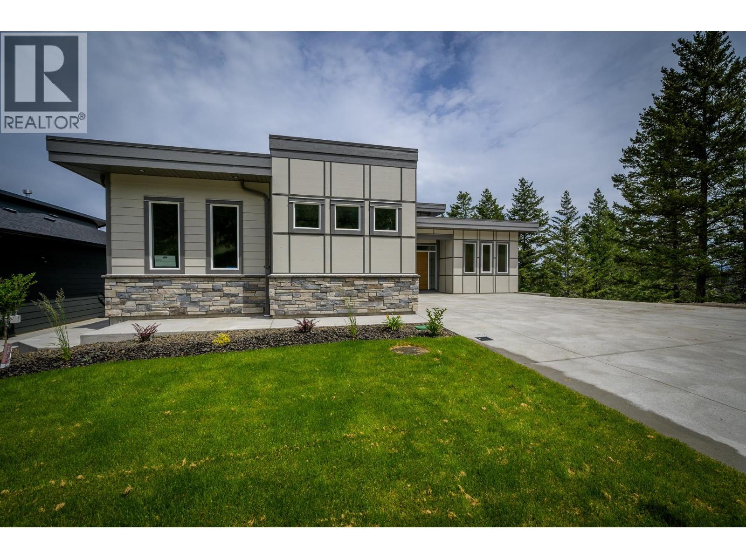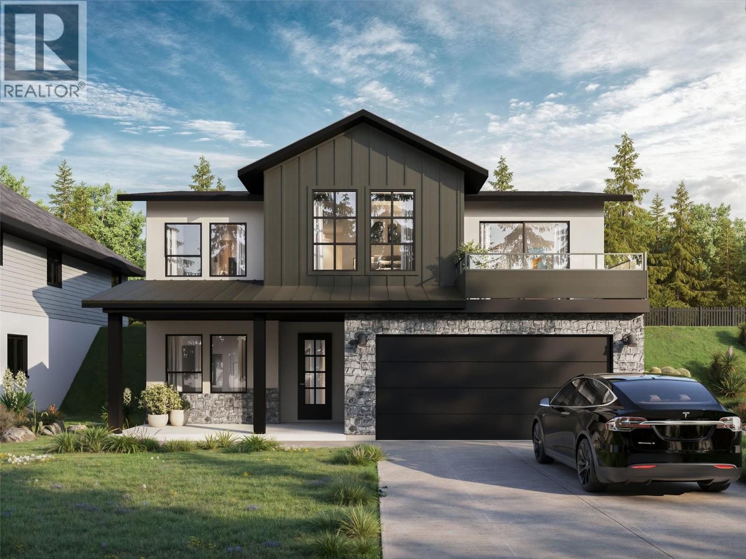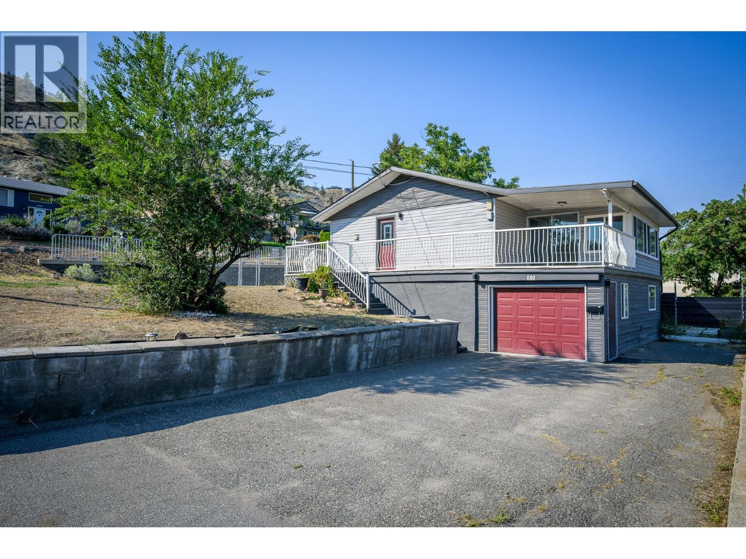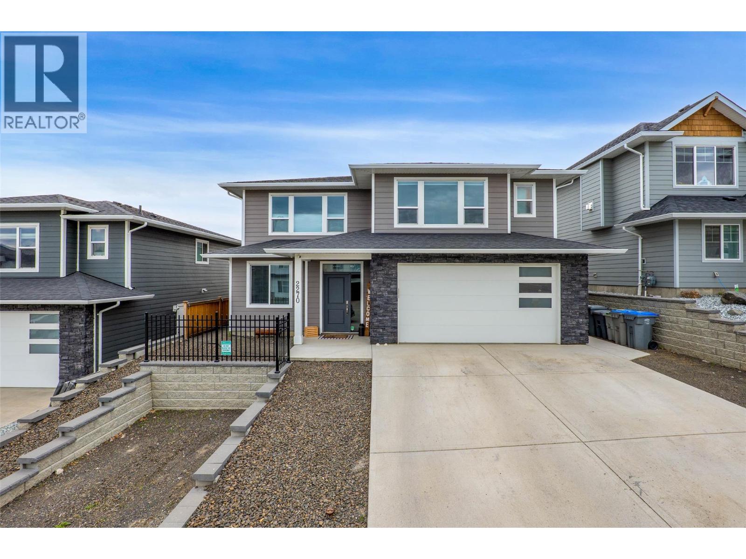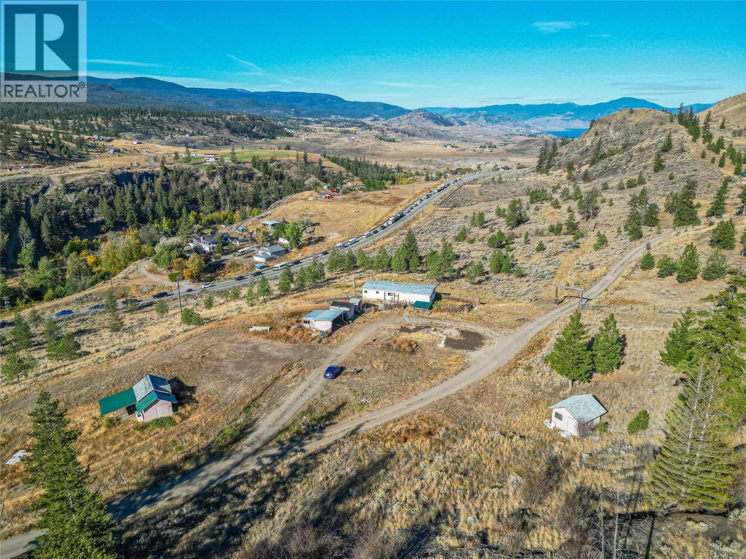- Houseful
- BC
- Kamloops
- Mount Dufferin
- 1525 Mt Dufferin Cres
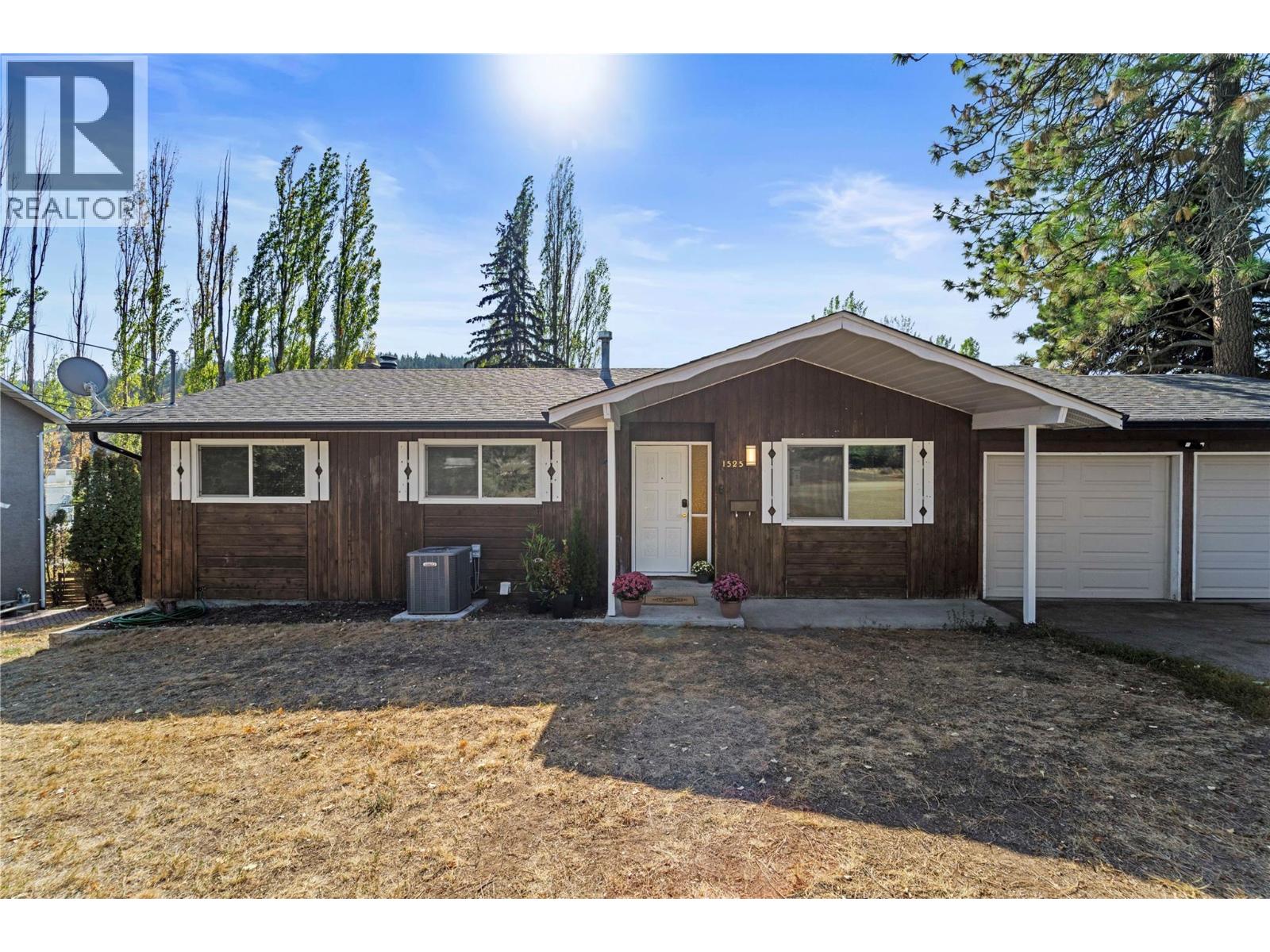
Highlights
Description
- Home value ($/Sqft)$268/Sqft
- Time on Housefulnew 2 hours
- Property typeSingle family
- StyleRanch
- Neighbourhood
- Median school Score
- Lot size0.27 Acre
- Year built1977
- Garage spaces2
- Mortgage payment
Charming 5-Bedroom Rancher in Desirable Dufferin! Welcome to this bright and inviting 5-bed, 2.5-bath rancher located in one of Kamloops’ most sought-after neighbourhoods. Perfectly positioned close to shopping, transit, and Dufferin Elementary, this home offers both comfort and convenience. Freshly painted throughout, with plenty of natural light. The hot water tank and air conditioner were updated in 2023. The large yard provides ample space for kids, pets, or outdoor entertaining, with endless potential for your personal touch. The lower level is easily suitable, ideal for extended family or a mortgage helper. Whether you’re looking to invest, upsize, or put down roots in a great community, this home checks all the boxes. Don’t miss this opportunity to make 1525 Mt. Dufferin your new address! (id:63267)
Home overview
- Cooling Central air conditioning
- Heat type Forced air
- Sewer/ septic Municipal sewage system
- # total stories 2
- # garage spaces 2
- # parking spaces 2
- Has garage (y/n) Yes
- # full baths 2
- # half baths 1
- # total bathrooms 3.0
- # of above grade bedrooms 5
- Subdivision Dufferin/southgate
- Zoning description Residential
- Lot dimensions 0.27
- Lot size (acres) 0.27
- Building size 2410
- Listing # 10365236
- Property sub type Single family residence
- Status Active
- Other 4.242m X 4.166m
Level: Basement - Bedroom 3.378m X 4.064m
Level: Basement - Utility 3.785m X 4.064m
Level: Basement - Bedroom 3.353m X 3.962m
Level: Basement - Recreational room 8.382m X 4.343m
Level: Basement - Bathroom (# of pieces - 3) 2.032m X 2.261m
Level: Basement - Bathroom (# of pieces - 4) 2.642m X 1.676m
Level: Main - Dining room 3.175m X 3.556m
Level: Main - Primary bedroom 3.556m X 4.267m
Level: Main - Living room 5.512m X 3.454m
Level: Main - Bedroom 2.642m X 2.946m
Level: Main - Kitchen 3.556m X 4.267m
Level: Main - Ensuite bathroom (# of pieces - 2) 1.499m X 1.346m
Level: Main - Bedroom 3.683m X 3.175m
Level: Main
- Listing source url Https://www.realtor.ca/real-estate/28962807/1525-mt-dufferin-crescent-kamloops-dufferinsouthgate
- Listing type identifier Idx

$-1,720
/ Month

