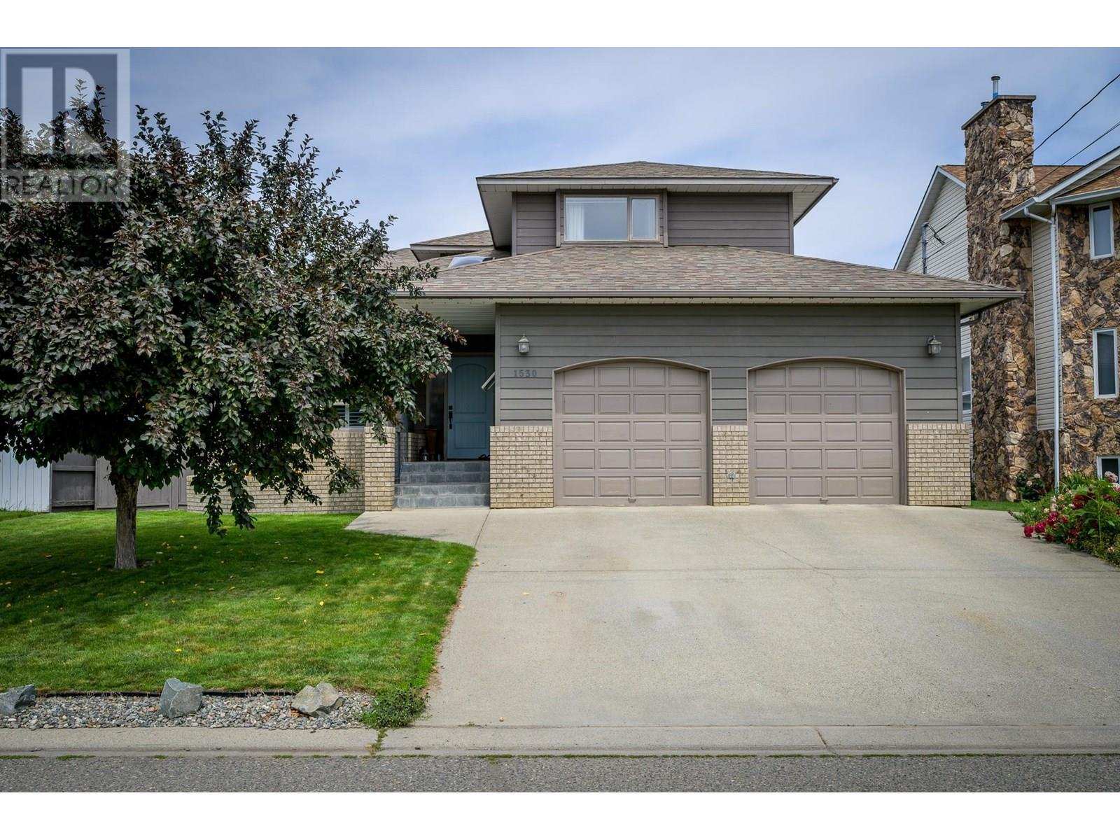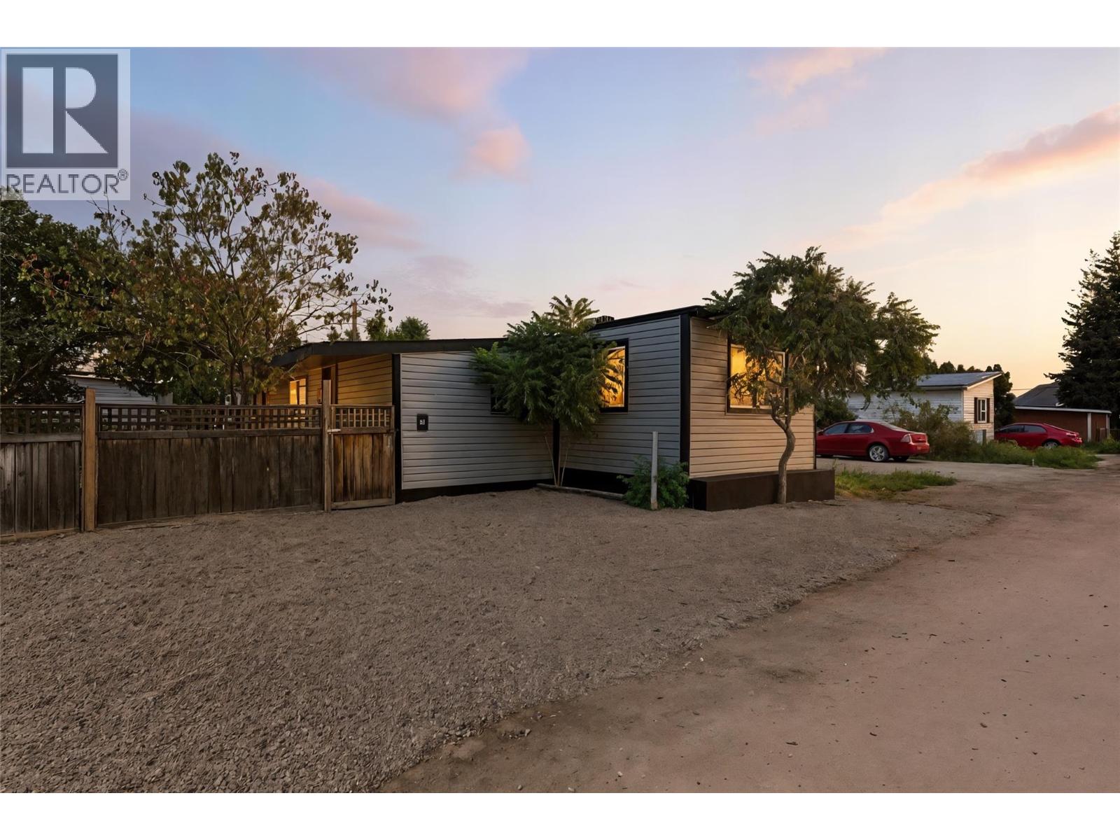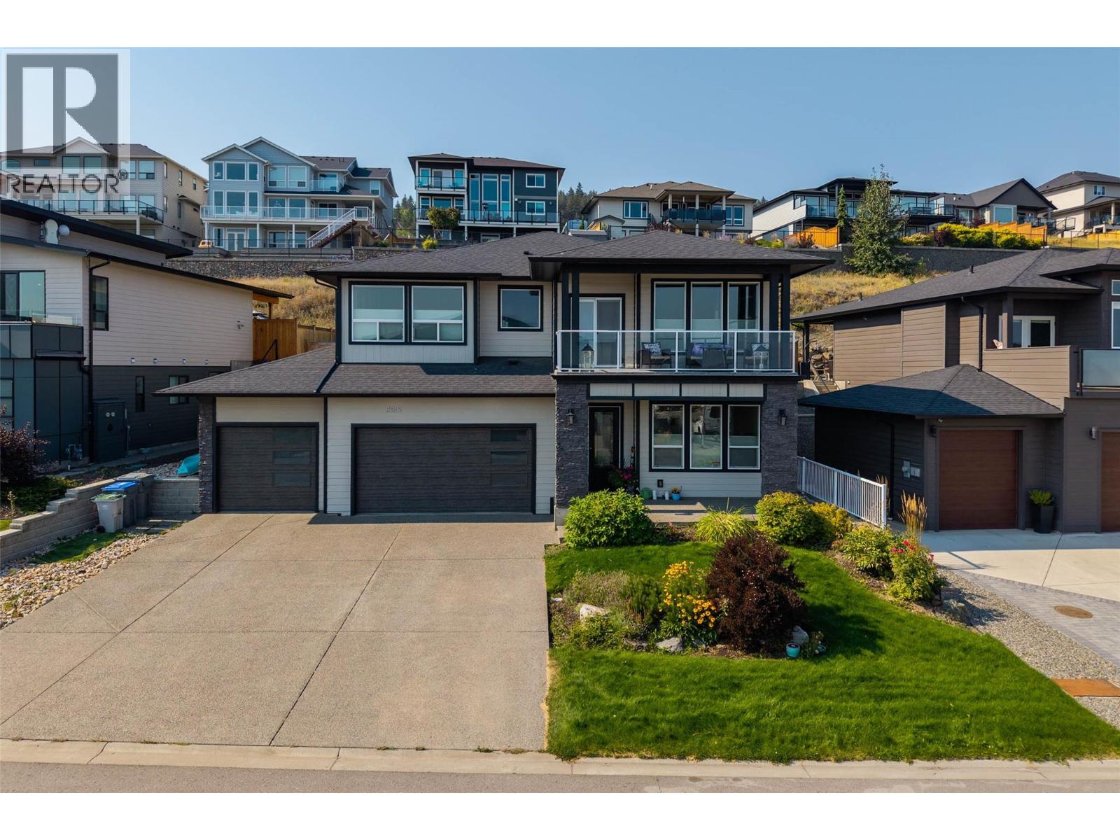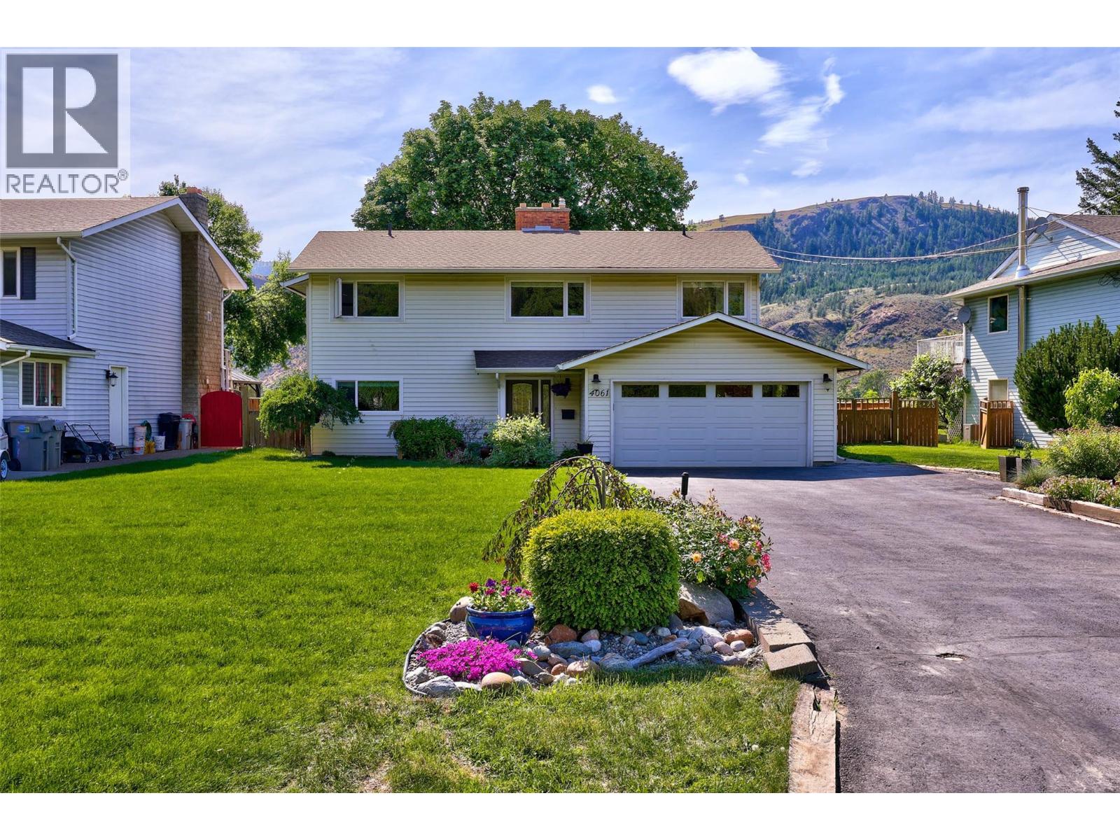- Houseful
- BC
- Kamloops
- Brocklehurst
- 1530 Hartford Ave

1530 Hartford Ave
1530 Hartford Ave
Highlights
Description
- Home value ($/Sqft)$218/Sqft
- Time on Houseful78 days
- Property typeSingle family
- StyleSplit level entry
- Neighbourhood
- Median school Score
- Lot size6,098 Sqft
- Year built1990
- Garage spaces2
- Mortgage payment
Situated on a quiet side street, this expansive 4200+ sq/ft Brocklehurst home is a rare find—thoughtfully designed and lovingly maintained by its original owners. If a backyard pool is on your list, this home delivers in a big way! The main level greets you with soaring vaulted ceilings over the living and dining areas, creating a bright, open feel. The spacious, updated kitchen flows into a large dining nook and a sunken family room with access to the deck and stunning 32x16 in-ground pool—perfect for entertaining or relaxing in your private outdoor retreat. You’ll also find a convenient main floor 3-piece bath, laundry room, and mudroom with backyard access, making pool days a breeze. Upstairs offers four comfortable bedrooms including a spacious primary suite with a 4-piece ensuite and walk-in closet, plus a stylish 5-piece main bath for the family. Downstairs is full of potential—with impressive 9-foot ceilings, a flexible layout, its own exterior entrance, and direct access to the backyard and pool. Consider a suite for extended family or rental income, or design your dream games room, media room, gym—or all three! A cozy flex space with a wood stove makes the perfect spot for reading or family game nights. This home combines space, function, and lifestyle—a rare opportunity in one of Kamloops’ most sought-after neighborhoods. Ready to enjoy summer in your own backyard oasis? This one is a must-see. (id:55581)
Home overview
- Cooling Central air conditioning
- Heat type Forced air, see remarks
- Has pool (y/n) Yes
- Sewer/ septic Municipal sewage system
- # total stories 3
- Roof Unknown
- Fencing Fence
- # garage spaces 2
- # parking spaces 4
- Has garage (y/n) Yes
- # full baths 4
- # total bathrooms 4.0
- # of above grade bedrooms 4
- Flooring Carpeted, ceramic tile, hardwood, mixed flooring
- Subdivision Brocklehurst
- Zoning description Unknown
- Lot desc Landscaped, underground sprinkler
- Lot dimensions 0.14
- Lot size (acres) 0.14
- Building size 4246
- Listing # 10352926
- Property sub type Single family residence
- Status Active
- Bedroom 4.267m X 3.048m
Level: 2nd - Ensuite bathroom (# of pieces - 4) NaNm X NaNm
Level: 2nd - Primary bedroom 4.267m X 3.962m
Level: 2nd - Bedroom 3.048m X 3.048m
Level: 2nd - Bedroom 4.267m X 3.353m
Level: 2nd - Bathroom (# of pieces - 5) NaNm X NaNm
Level: 2nd - Games room 6.706m X 3.658m
Level: Basement - Recreational room 4.877m X 4.267m
Level: Basement - Storage 6.706m X 4.267m
Level: Basement - Bathroom (# of pieces - 3) Measurements not available
Level: Basement - Other 2.743m X 2.134m
Level: Basement - Foyer 2.743m X 1.829m
Level: Main - Laundry 3.048m X 1.524m
Level: Main - Mudroom 3.353m X 2.743m
Level: Main - Bathroom (# of pieces - 3) NaNm X NaNm
Level: Main - Dining room 3.658m X 3.658m
Level: Main - Kitchen 5.791m X 4.267m
Level: Main - Dining nook 3.048m X 2.438m
Level: Main - Living room 4.877m X 3.658m
Level: Main - Family room 4.877m X 4.572m
Level: Main
- Listing source url Https://www.realtor.ca/real-estate/28494460/1530-hartford-avenue-kamloops-brocklehurst
- Listing type identifier Idx

$-2,466
/ Month












