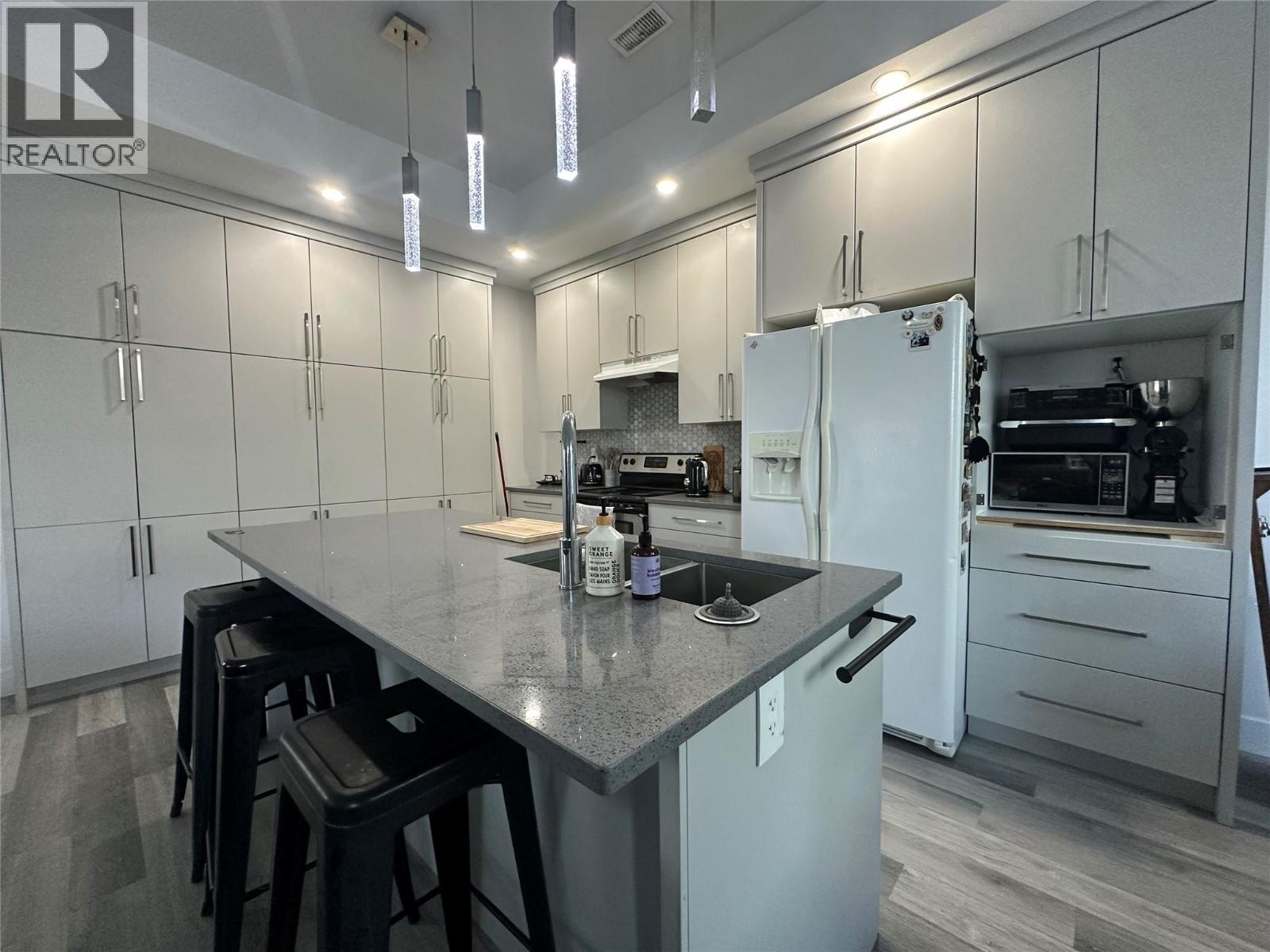- Houseful
- BC
- Kamloops
- North Kamloops
- 154 Williams St

Highlights
This home is
1%
Time on Houseful
55 Days
School rated
5.5/10
Kamloops
-1.42%
Description
- Home value ($/Sqft)$285/Sqft
- Time on Houseful55 days
- Property typeSingle family
- StyleSplit level entry
- Neighbourhood
- Median school Score
- Lot size3,485 Sqft
- Year built2020
- Garage spaces1
- Mortgage payment
This 5 year old half duplex offers nearly 2,600 sq ft of quality finished living space plus a detached single garage. Level entry into a spacious foyer space that flows into the main living spaces with a custom kitchen, dining and living room. The kitchen features floor to ceiling soft closing cabinetry, quartz countertops, large island with sink and extended counter for seating. A 2 piece main bathroom and a bedroom with it's own 4 piece ensuite completes the first floor. Upstairs offers an additional three bedrooms, another full bathroom, family room or bonus space and fully finished laundry room with stainless steel sink and cabinets. The master bedroom has a large walk in closet with built ins and an ensuite. (id:63267)
Home overview
Amenities / Utilities
- Cooling Central air conditioning
- Heat type Forced air, see remarks
- Sewer/ septic Municipal sewage system
Exterior
- # total stories 2
- Roof Unknown
- # garage spaces 1
- # parking spaces 3
- Has garage (y/n) Yes
Interior
- # full baths 3
- # half baths 1
- # total bathrooms 4.0
- # of above grade bedrooms 4
- Flooring Carpeted, ceramic tile, other
- Has fireplace (y/n) Yes
Location
- Subdivision North kamloops
- Zoning description Unknown
Lot/ Land Details
- Lot desc Landscaped, level
- Lot dimensions 0.08
Overview
- Lot size (acres) 0.08
- Building size 2598
- Listing # 10361081
- Property sub type Single family residence
- Status Active
Rooms Information
metric
- Family room 5.486m X 3.048m
Level: 2nd - Bedroom 3.658m X 3.962m
Level: 2nd - Ensuite bathroom (# of pieces - 4) Measurements not available
Level: 2nd - Bedroom 3.658m X 3.658m
Level: 2nd - Primary bedroom 4.572m X 5.486m
Level: 2nd - Laundry 1.829m X 3.048m
Level: 2nd - Bathroom (# of pieces - 4) Measurements not available
Level: 2nd - Bedroom 3.353m X 3.048m
Level: Main - Kitchen 3.353m X 3.353m
Level: Main - Great room 7.315m X 5.486m
Level: Main - Bathroom (# of pieces - 2) Measurements not available
Level: Main - Dining room 3.658m X 3.353m
Level: Main - Ensuite bathroom (# of pieces - 4) Measurements not available
Level: Main
SOA_HOUSEKEEPING_ATTRS
- Listing source url Https://www.realtor.ca/real-estate/28788541/154-williams-street-kamloops-north-kamloops
- Listing type identifier Idx
The Home Overview listing data and Property Description above are provided by the Canadian Real Estate Association (CREA). All other information is provided by Houseful and its affiliates.

Lock your rate with RBC pre-approval
Mortgage rate is for illustrative purposes only. Please check RBC.com/mortgages for the current mortgage rates
$-1,973
/ Month25 Years fixed, 20% down payment, % interest
$
$
$
%
$
%

Schedule a viewing
No obligation or purchase necessary, cancel at any time
Nearby Homes
Real estate & homes for sale nearby












