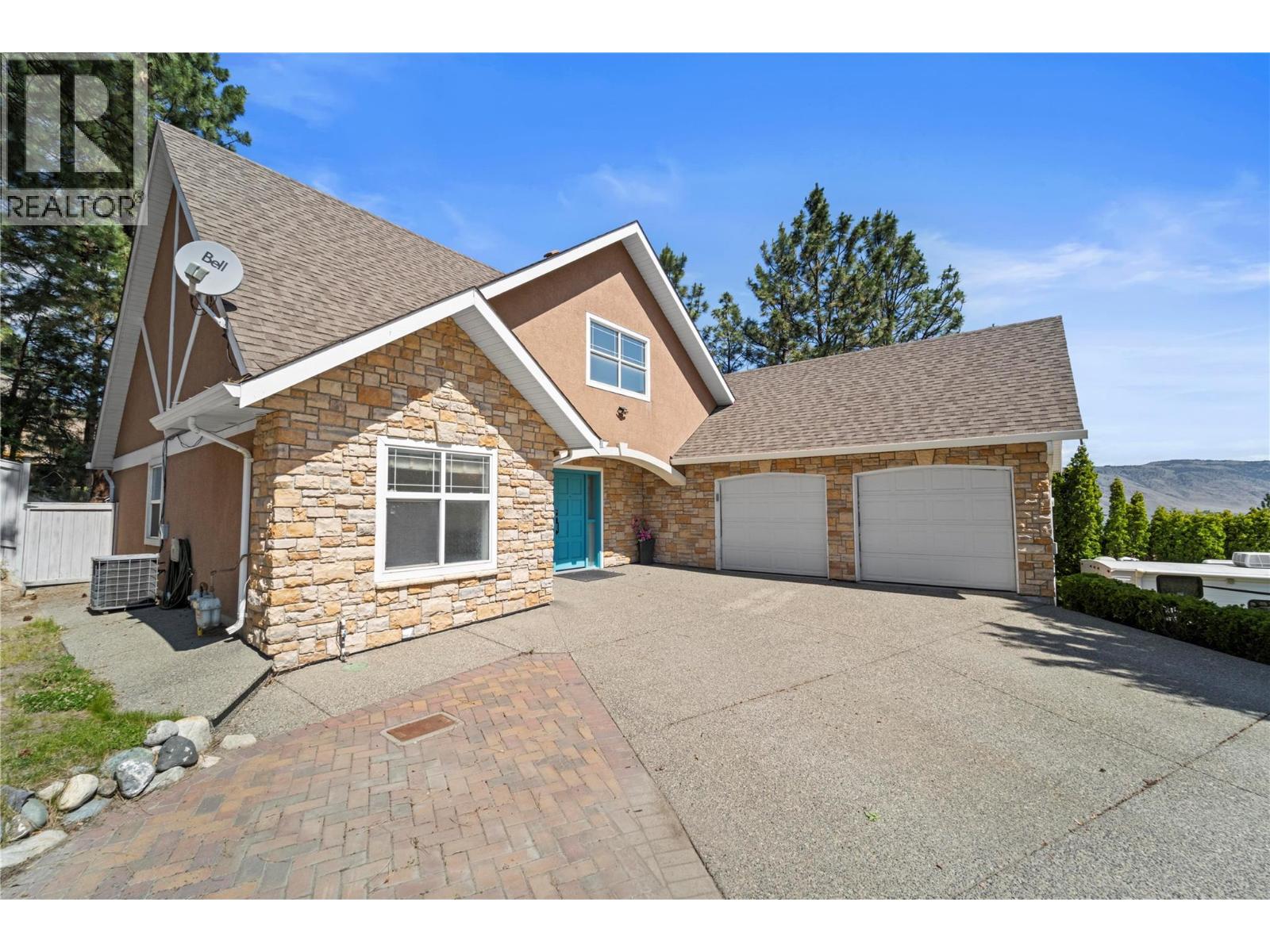
Highlights
Description
- Home value ($/Sqft)$352/Sqft
- Time on Houseful19 days
- Property typeSingle family
- StyleSplit level entry
- Neighbourhood
- Median school Score
- Lot size10,454 Sqft
- Year built2003
- Garage spaces2
- Mortgage payment
Welcome to this spacious 3-storey home in a quiet Sahali neighborhood. This home is perfect for growing or multi-generational families. The bright and airy great room with cozy gas fireplace, features engineered hardwood throughout and opens to a covered deck with gas quick-connect for BBQ, perfect for entertaining. The large kitchen boasts loads of counter and cupboard space, plus stone countertops & gas stove (2024) . A convenient main floor laundry leads to the oversized 22'11"" x 25'2"" garage with an EV charger. There's ample parking, including RV parking with a 30-amp plug-in. The main floor also includes a primary bedroom with a 4-piece ensuite (heated tile floors), double closets, and French doors leading to a patio with a hot tub-ready outlet. An additional 2-piece bathroom is located on the main floor. Downstairs, you'll find a beautifully finished walkout in-law suite with a separate entry & modern kitchen, a games room, den, and a spacious bedroom. The large room under the suspended garage slab offers endless possibilities. Enjoy a private, fenced yard with irrigation just minutes from schools, shopping, transportation, and hiking trails. Quick possession is available. (id:63267)
Home overview
- Cooling Central air conditioning
- Heat type Forced air, see remarks
- Sewer/ septic Municipal sewage system
- # total stories 3
- Roof Unknown
- Fencing Fence
- # garage spaces 2
- # parking spaces 8
- Has garage (y/n) Yes
- # full baths 3
- # half baths 1
- # total bathrooms 4.0
- # of above grade bedrooms 4
- Flooring Mixed flooring
- Has fireplace (y/n) Yes
- Subdivision Sahali
- Zoning description Unknown
- Directions 2106015
- Lot desc Landscaped
- Lot dimensions 0.24
- Lot size (acres) 0.24
- Building size 3062
- Listing # 10364726
- Property sub type Single family residence
- Status Active
- Bathroom (# of pieces - 4) Measurements not available
Level: 2nd - Bedroom 3.581m X 3.404m
Level: 2nd - Bedroom 3.302m X 3.2m
Level: 2nd - Bathroom (# of pieces - 4) Measurements not available
Level: Basement - Bedroom 3.607m X 4.496m
Level: Basement - Kitchen 3.302m X 4.42m
Level: Lower - Storage 2.083m X 2.972m
Level: Lower - Games room 6.629m X 7.671m
Level: Lower - Recreational room 6.528m X 4.496m
Level: Lower - Den 4.775m X 2.616m
Level: Lower - Bathroom (# of pieces - 2) Measurements not available
Level: Main - Foyer 3.48m X 2.718m
Level: Main - Kitchen 3.302m X 4.013m
Level: Main - Primary bedroom 4.14m X 6.528m
Level: Main - Living room 4.47m X 4.75m
Level: Main - Laundry 3.302m X 1.778m
Level: Main - Dining room 3.302m X 3.226m
Level: Main - Ensuite bathroom (# of pieces - 4) Measurements not available
Level: Main
- Listing source url Https://www.realtor.ca/real-estate/28942696/1548-assiniboine-road-kamloops-sahali
- Listing type identifier Idx

$-2,877
/ Month












