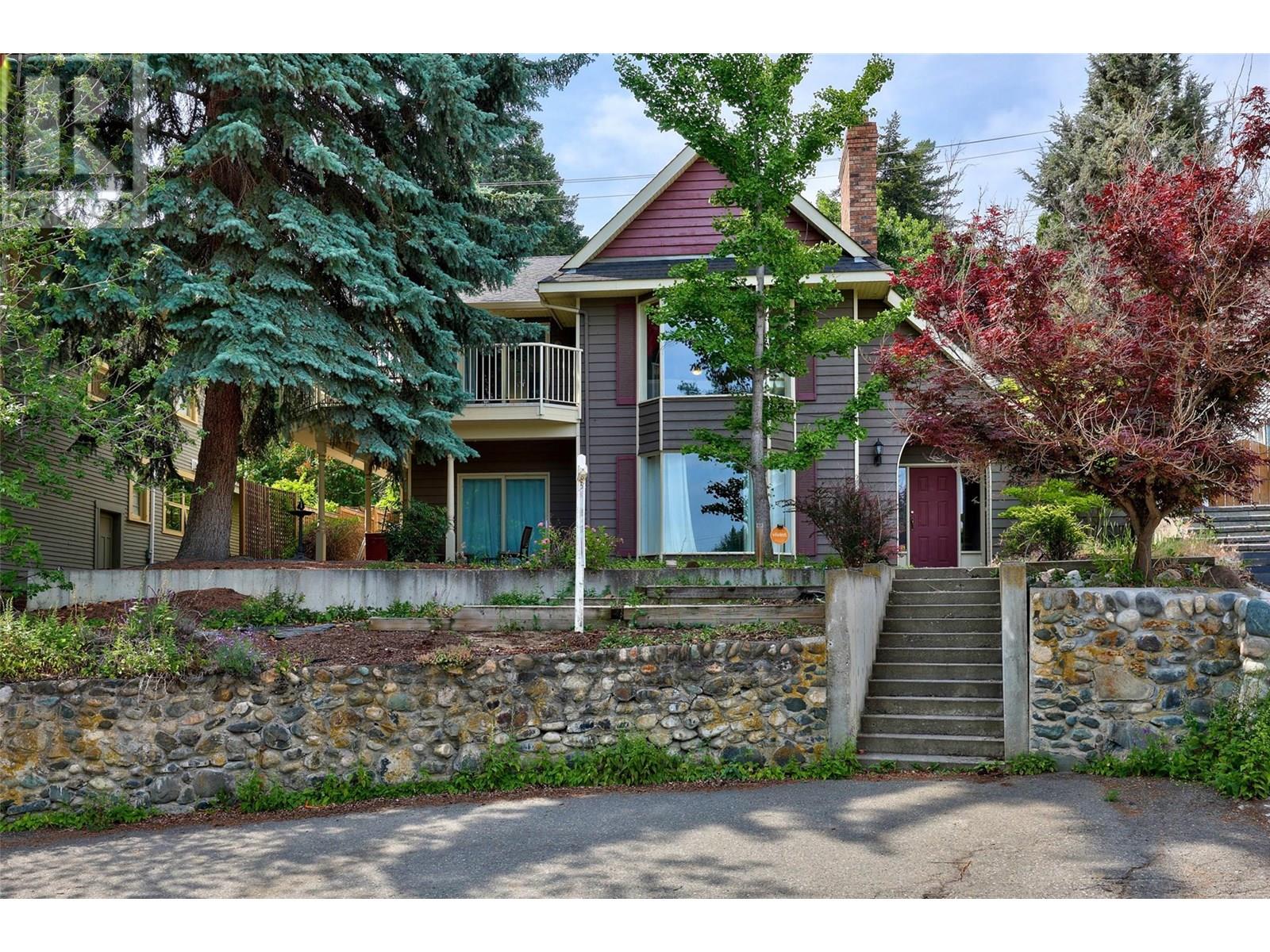
Highlights
This home is
27%
Time on Houseful
126 Days
School rated
6.2/10
Kamloops
-1.42%
Description
- Home value ($/Sqft)$327/Sqft
- Time on Houseful126 days
- Property typeSingle family
- StyleOther
- Neighbourhood
- Median school Score
- Lot size6,970 Sqft
- Year built1979
- Garage spaces2
- Mortgage payment
Located on a quiet West End Cul de Sac and also offering rear lane access to your detached 24' x 24' Garage and RV parking, this unique home will appeal to a person(s) looking for a spa like master bedroom, ensuite and a private west end location. The home design offers bright lower living areas for older children or a suite/BNB set up. Please see the walk thru tour to appreciate the layout of the home. The home is vacant and is undergoing some renovations. The home has 125 amp electrical service, 2 hot water tanks, high effeciency furnace with A/C. The master bedroom ensuite offers a larger walk in tiled shower, a separate show piece jetted soaker tub, and a another make/up, double vanity, and lavatory area room. (id:63267)
Home overview
Amenities / Utilities
- Cooling Central air conditioning
- Heat type Forced air
- Sewer/ septic Municipal sewage system
Exterior
- # total stories 2
- Roof Unknown
- # garage spaces 2
- # parking spaces 2
- Has garage (y/n) Yes
Interior
- # full baths 2
- # half baths 1
- # total bathrooms 3.0
- # of above grade bedrooms 5
- Flooring Carpeted, hardwood, tile
Location
- Subdivision South kamloops
- Zoning description Residential
Lot/ Land Details
- Lot dimensions 0.16
Overview
- Lot size (acres) 0.16
- Building size 3020
- Listing # 10352588
- Property sub type Single family residence
- Status Active
Rooms Information
metric
- Laundry 3.353m X 3.048m
Level: Basement - Bathroom (# of pieces - 3) 2.438m X 1.829m
Level: Basement - Bedroom 4.166m X 3.353m
Level: Basement - Foyer 4.267m X 3.658m
Level: Basement - Bedroom 3.962m X 3.353m
Level: Basement - Utility 3.048m X 2.438m
Level: Basement - Family room 6.096m X 4.572m
Level: Basement - Bedroom 3.353m X 2.743m
Level: Basement - Pantry 3.048m X 1.524m
Level: Basement - Partial bathroom 1.829m X 1.829m
Level: Main - Primary bedroom 4.115m X 3.658m
Level: Main - Dining nook 3.048m X 2.896m
Level: Main - Living room 5.486m X 4.572m
Level: Main - Ensuite bathroom (# of pieces - 5) 3.658m X 3.658m
Level: Main - Dining room 3.658m X 3.353m
Level: Main - Kitchen 3.962m X 2.743m
Level: Main - Bedroom 3.962m X 2.743m
Level: Main
SOA_HOUSEKEEPING_ATTRS
- Listing source url Https://www.realtor.ca/real-estate/28482253/155-connaught-road-kamloops-south-kamloops
- Listing type identifier Idx
The Home Overview listing data and Property Description above are provided by the Canadian Real Estate Association (CREA). All other information is provided by Houseful and its affiliates.

Lock your rate with RBC pre-approval
Mortgage rate is for illustrative purposes only. Please check RBC.com/mortgages for the current mortgage rates
$-2,637
/ Month25 Years fixed, 20% down payment, % interest
$
$
$
%
$
%

Schedule a viewing
No obligation or purchase necessary, cancel at any time
Nearby Homes
Real estate & homes for sale nearby












