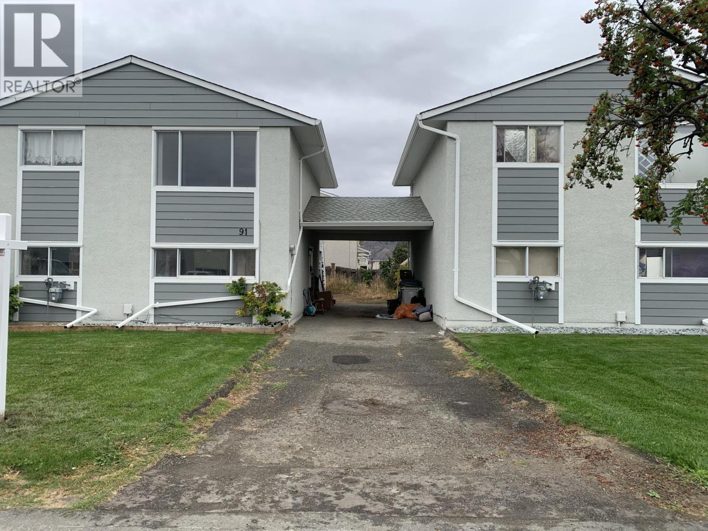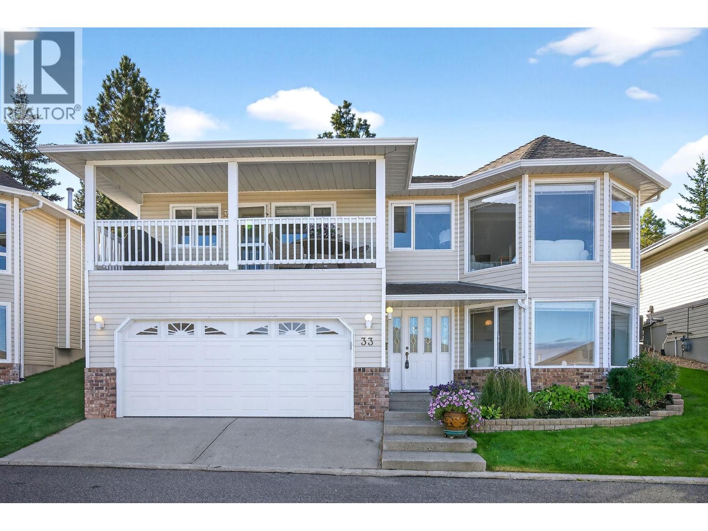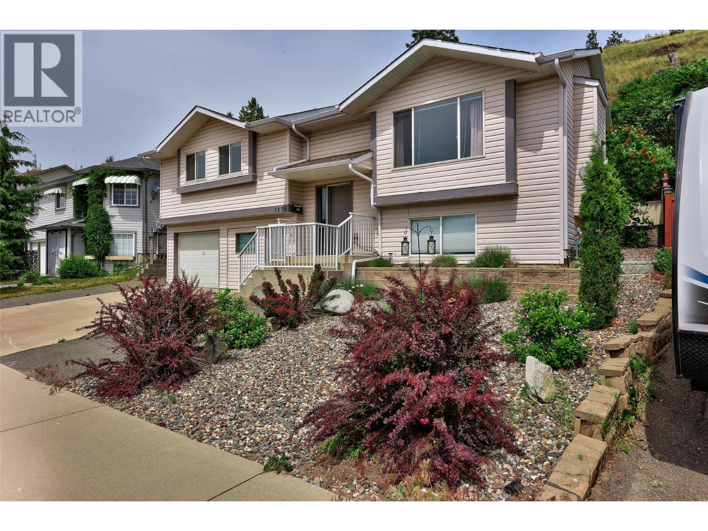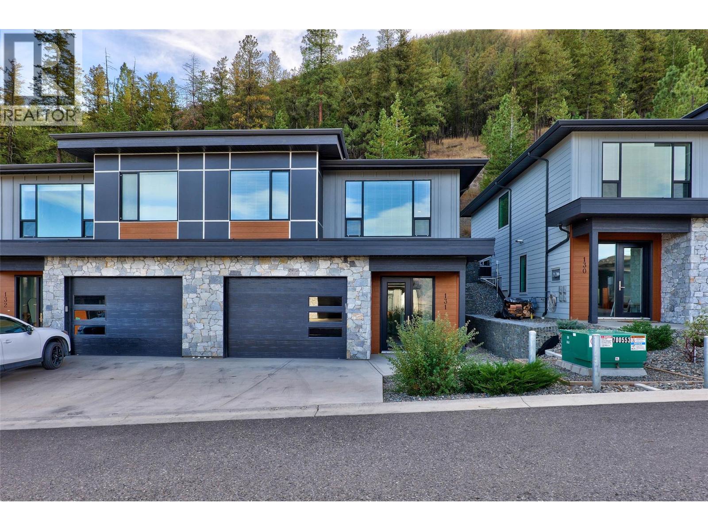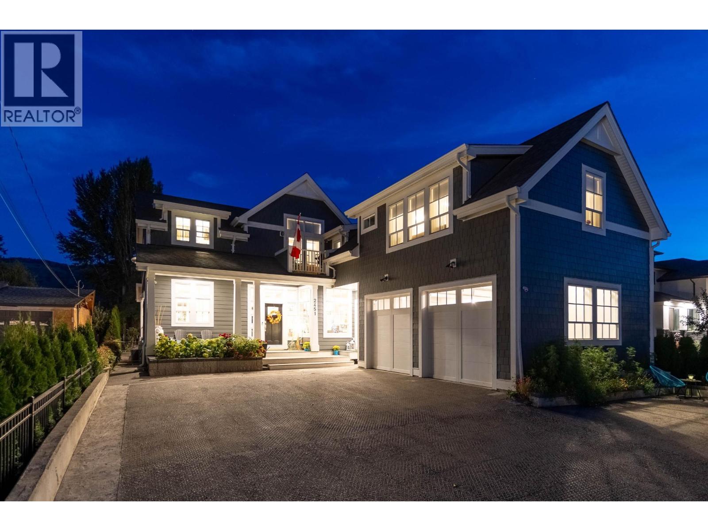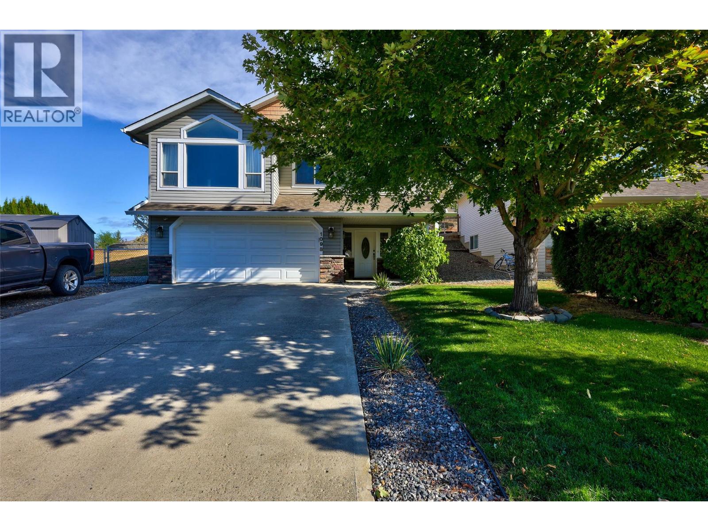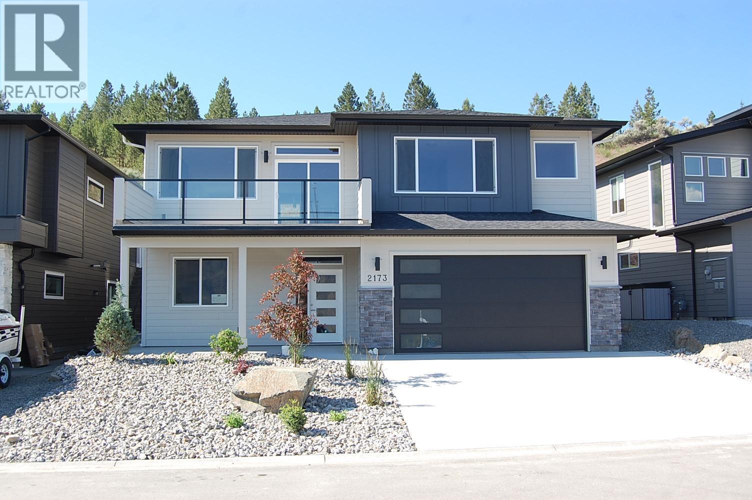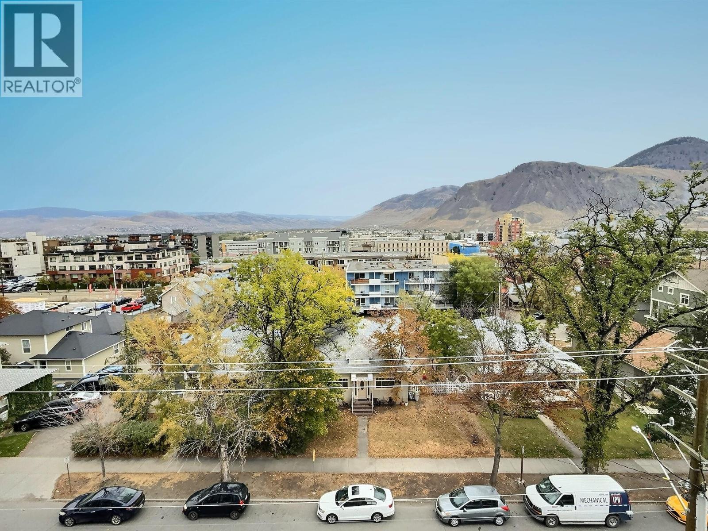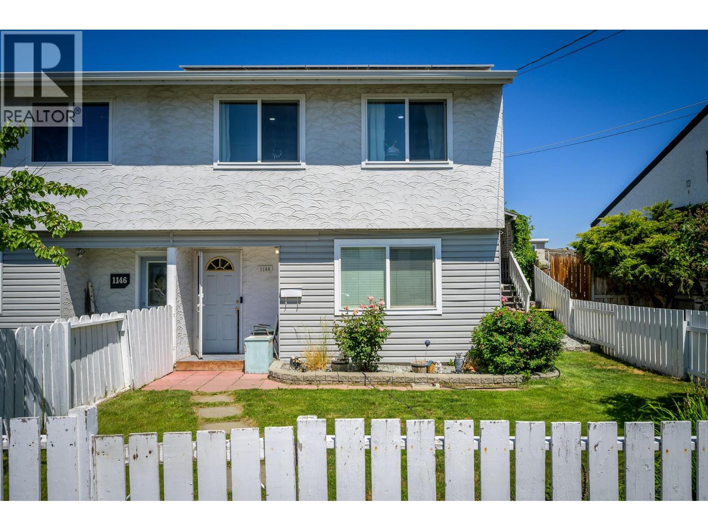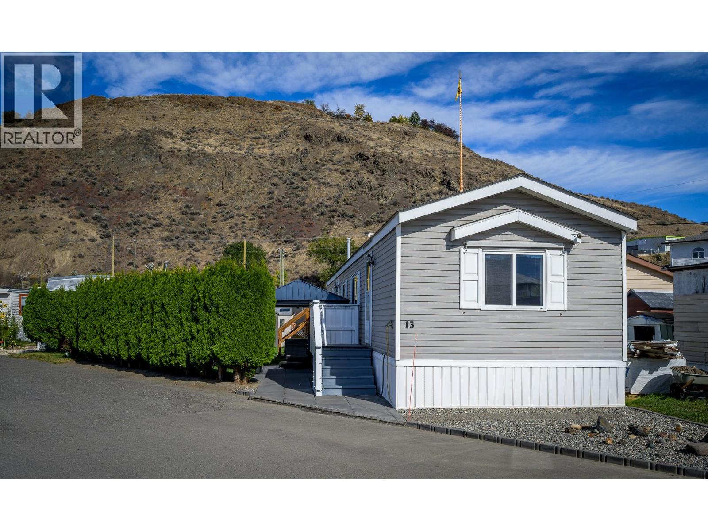- Houseful
- BC
- Kamloops
- Juniper Ridge
- 1553 Emerald Dr
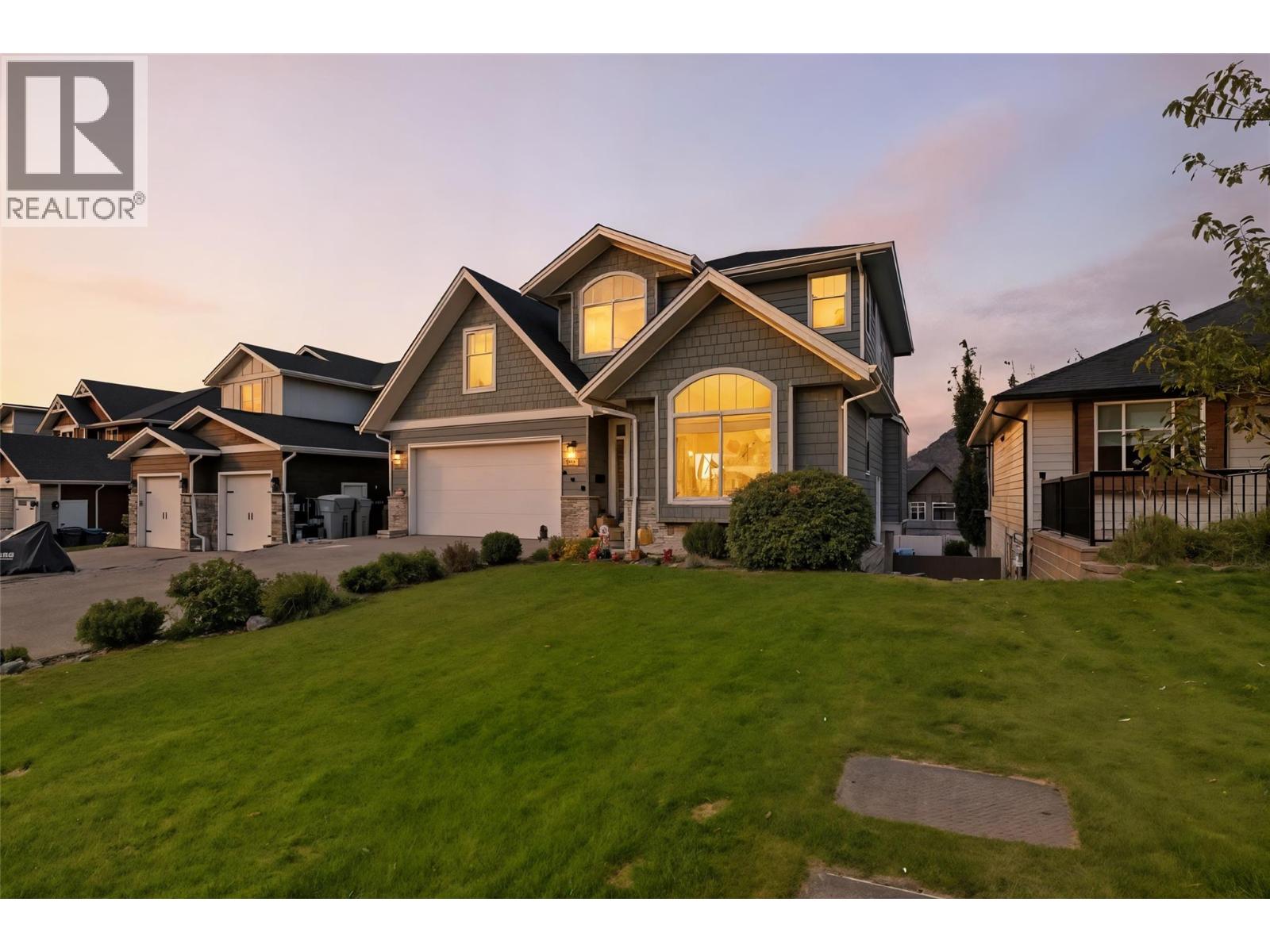
Highlights
Description
- Home value ($/Sqft)$323/Sqft
- Time on Housefulnew 2 hours
- Property typeSingle family
- StyleSplit level entry
- Neighbourhood
- Median school Score
- Lot size5,227 Sqft
- Year built2016
- Garage spaces2
- Mortgage payment
Welcome to this bright and spacious five bedroom home in the heart of Juniper West, a neighbourhood known for its scenic views, trail access, and strong sense of community. Designed for modern family living, the main level offers an open layout filled with natural light. The living and dining areas connect seamlessly to a stylish kitchen with quartz countertops, a large island, stainless steel appliances, and ample cabinetry. A den provides flexible space for work or play, and a two piece bath adds convenience. From the main level, step out onto the large deck, perfect for outdoor dining or watching the kids play in the backyard. Upstairs, the primary suite features a walk in closet and a spa inspired ensuite with double sinks, a tiled shower, and a private toilet room. Two additional bedrooms, a full bath, a dedicated laundry room, and a spacious family room that can also serve as a fourth bedroom complete the upper floor. The lower level includes a bedroom for the main home plus a bright one bedroom suite with its own entrance and laundry, ideal for guests, extended family, or a mortgage helper. Enjoy a flat fenced backyard, double garage, built in vacuum, and underground irrigation. Close to parks, schools, and Juniper Market, this home blends space, style, and a true sense of community. (id:63267)
Home overview
- Heat type Forced air, see remarks
- Sewer/ septic Municipal sewage system
- # total stories 2
- Roof Unknown
- # garage spaces 2
- # parking spaces 2
- Has garage (y/n) Yes
- # full baths 3
- # half baths 1
- # total bathrooms 4.0
- # of above grade bedrooms 5
- Flooring Mixed flooring
- Has fireplace (y/n) Yes
- Community features Family oriented
- Subdivision Juniper ridge
- View View (panoramic)
- Zoning description Unknown
- Lot desc Landscaped, level, underground sprinkler
- Lot dimensions 0.12
- Lot size (acres) 0.12
- Building size 3404
- Listing # 10365401
- Property sub type Single family residence
- Status Active
- Bedroom 3.048m X 3.658m
Level: 2nd - Laundry 3.658m X 1.727m
Level: 2nd - Ensuite bathroom (# of pieces - 5) Measurements not available
Level: 2nd - Bathroom (# of pieces - 4) Measurements not available
Level: 2nd - Family room 3.658m X 4.572m
Level: 2nd - Primary bedroom 3.962m X 4.572m
Level: 2nd - Bedroom 3.962m X 3.048m
Level: 2nd - Bathroom (# of pieces - 4) Measurements not available
Level: Basement - Bedroom 3.048m X 3.251m
Level: Basement - Family room 7.163m X 4.47m
Level: Basement - Bedroom 3.048m X 3.962m
Level: Basement - Great room 4.877m X 4.572m
Level: Main - Dining room 3.048m X 4.166m
Level: Main - Den 3.658m X 3.048m
Level: Main - Kitchen 3.81m X 4.166m
Level: Main - Bathroom (# of pieces - 2) Measurements not available
Level: Main
- Listing source url Https://www.realtor.ca/real-estate/28969188/1553-emerald-drive-kamloops-juniper-ridge
- Listing type identifier Idx

$-2,933
/ Month

