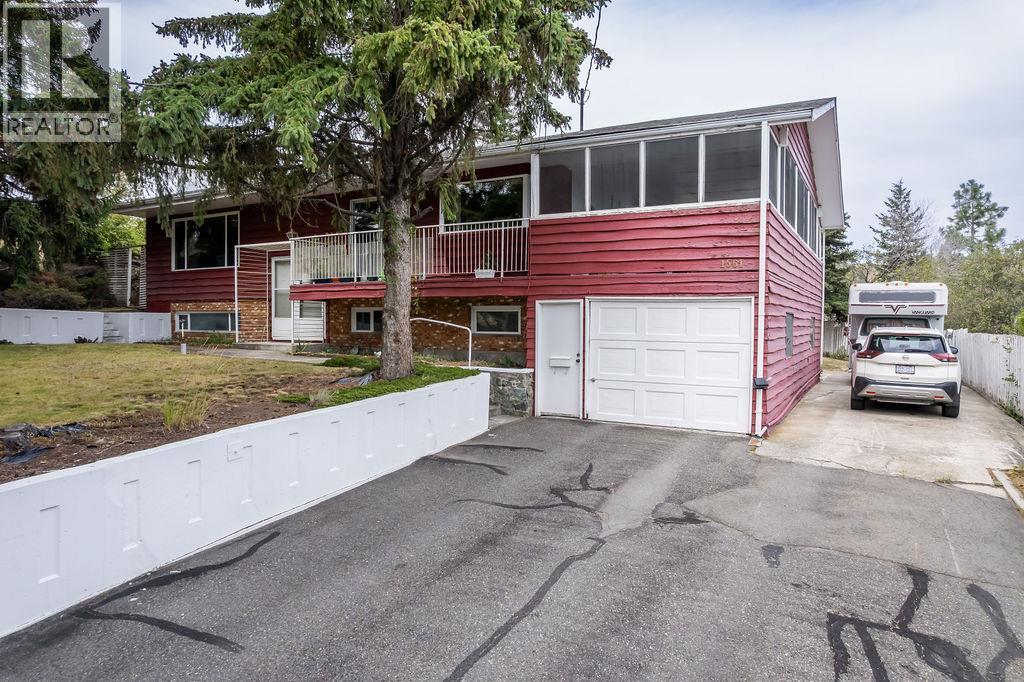- Houseful
- BC
- Kamloops
- Mount Dufferin
- 1561 Plateau Pl

Highlights
Description
- Home value ($/Sqft)$222/Sqft
- Time on Houseful61 days
- Property typeSingle family
- Neighbourhood
- Median school Score
- Lot size0.41 Acre
- Year built1974
- Garage spaces1
- Mortgage payment
A Rare Opportunity in Dufferin – Welcome to 1561 Plateau Place, a property that combines location, value, and potential in one of Kamloops’ most sought-after neighbourhoods. Tucked away on a quiet cul-de-sac in Dufferin, this home offers the perfect balance of outdoor recreation and city convenience. From your doorstep, you’re just steps from the trails of Kenna Cartwright Park, a quick drive to Thompson Rivers University, and minutes from all the shops and restaurants at Aberdeen Mall. With solid bones and a versatile layout, this property is a true blank canvas ready for your vision.Key features include: Spacious main floor with functional layout. Large covered deck off the kitchen, perfect for entertaining or relaxing. One-car garage with excellent storage space. Ample parking, including RV parking. Suite potential: existing infrastructure in place for a 3-bedroom in-law suite. Whether you’re a first-time buyer looking for value, an investor seeking upside potential, or someone ready to create their dream home in a prime location, 1561 Plateau Place delivers. With its unbeatable location and endless possibilities, this home is a must-see for anyone looking to put down roots in Kamloops. All measurements approx. (id:63267)
Home overview
- Cooling Central air conditioning
- Heat type Forced air
- Sewer/ septic Municipal sewage system
- # total stories 2
- Roof Unknown
- # garage spaces 1
- # parking spaces 1
- Has garage (y/n) Yes
- # full baths 2
- # half baths 1
- # total bathrooms 3.0
- # of above grade bedrooms 5
- Has fireplace (y/n) Yes
- Subdivision Dufferin/southgate
- Zoning description Unknown
- Directions 1570843
- Lot dimensions 0.41
- Lot size (acres) 0.41
- Building size 2703
- Listing # 10359305
- Property sub type Single family residence
- Status Active
- Bedroom 3.81m X 3.048m
Level: Basement - Bathroom (# of pieces - 4) 1.753m X 2.946m
Level: Basement - Workshop 2.819m X 4.318m
Level: Basement - Laundry 2.819m X 2.21m
Level: Basement - Recreational room 4.013m X 5.182m
Level: Basement - Bedroom 3.912m X 2.946m
Level: Basement - Bedroom 2.642m X 3.124m
Level: Basement - Foyer 1.092m X 2.286m
Level: Main - Living room 4.166m X 5.258m
Level: Main - Primary bedroom 4.013m X 4.267m
Level: Main - Bedroom 2.946m X 2.667m
Level: Main - Ensuite bathroom (# of pieces - 2) 1.626m X 1.549m
Level: Main - Living room 5.994m X 4.089m
Level: Main - Dining room 3.505m X 3.099m
Level: Main - Bathroom (# of pieces - 4) 3.226m X 2.413m
Level: Main - Kitchen 2.286m X 2.946m
Level: Main
- Listing source url Https://www.realtor.ca/real-estate/28766327/1561-plateau-place-kamloops-dufferinsouthgate
- Listing type identifier Idx

$-1,600
/ Month












