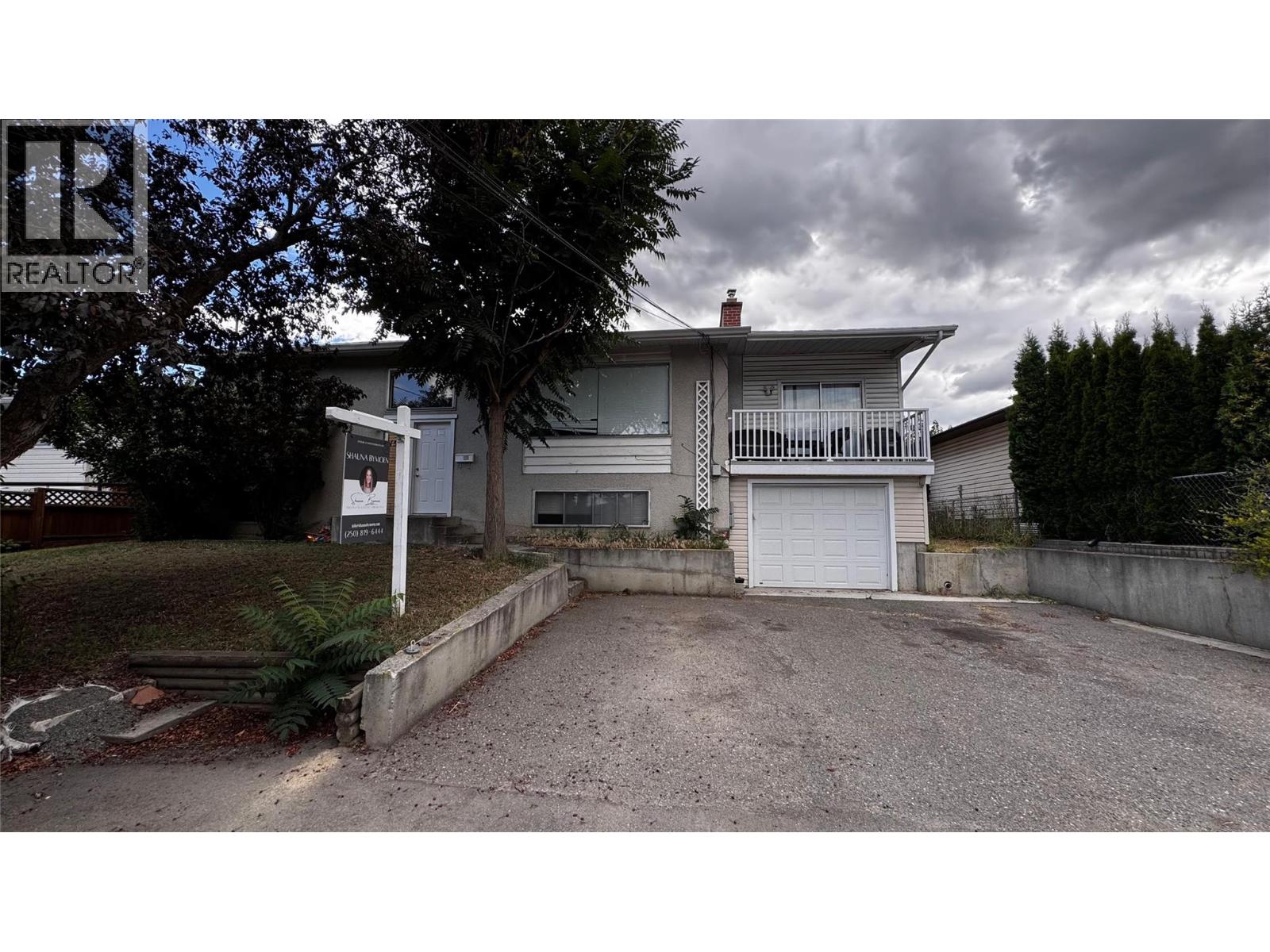
1569 Westmount Dr
1569 Westmount Dr
Highlights
Description
- Home value ($/Sqft)$287/Sqft
- Time on Houseful77 days
- Property typeSingle family
- Neighbourhood
- Median school Score
- Lot size6,534 Sqft
- Year built1967
- Garage spaces1
- Mortgage payment
Don’t miss your chance to secure a solid investment in a desirable location with this 5 bedroom, 2 bathroom home. Whether you’re after a reliable income property or space that suits a multi generational household, this one is worth your attention. Offering two self contained units, which are both currently tenanted. Upstairs is bright and welcoming, with skylights, large windows and a smart layout that includes 3 bedrooms, a full 4 piece bathroom and in suite laundry. The kitchen and dining area offer plenty of space and open directly onto a generous backyard. The lower level features an open concept suite with 2 bedrooms, a 3 piece bath and a large utility room with laundry. A single car garage adds private parking and a second entrance for added ease. Situated on a mature lot with ample parking in the well established Westmount neighborhood, this property offers strong, long term value. Rents : Up - $1874 | Down - $1654 (id:63267)
Home overview
- Heat type Baseboard heaters, forced air
- Sewer/ septic Municipal sewage system
- # total stories 2
- Roof Unknown
- # garage spaces 1
- # parking spaces 1
- Has garage (y/n) Yes
- # full baths 2
- # total bathrooms 2.0
- # of above grade bedrooms 5
- Flooring Mixed flooring
- Subdivision Westmount
- Zoning description Unknown
- Lot dimensions 0.15
- Lot size (acres) 0.15
- Building size 2092
- Listing # 10358498
- Property sub type Single family residence
- Status Active
- Bedroom 3.556m X 2.972m
Level: Basement - Living room 6.401m X 4.064m
Level: Basement - Bathroom (# of pieces - 3) Measurements not available
Level: Basement - Kitchen 5.486m X 2.438m
Level: Basement - Laundry 5.969m X 3.073m
Level: Basement - Bedroom 3.531m X 3.327m
Level: Basement - Living room 5.385m X 4.166m
Level: Main - Bedroom 3.658m X 3.073m
Level: Main - Kitchen 6.121m X 3.175m
Level: Main - Bedroom 3.454m X 3.073m
Level: Main - Bathroom (# of pieces - 4) Measurements not available
Level: Main - Dining room 3.683m X 2.489m
Level: Main - Primary bedroom 3.81m X 3.327m
Level: Main
- Listing source url Https://www.realtor.ca/real-estate/28698069/1569-westmount-drive-kamloops-westmount
- Listing type identifier Idx

$-1,600
/ Month












