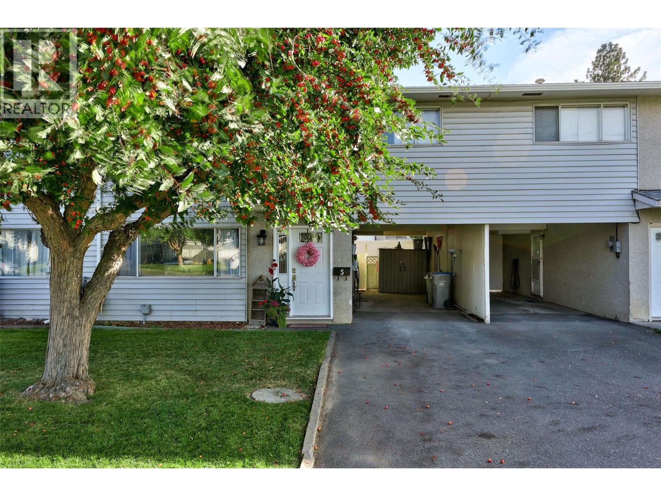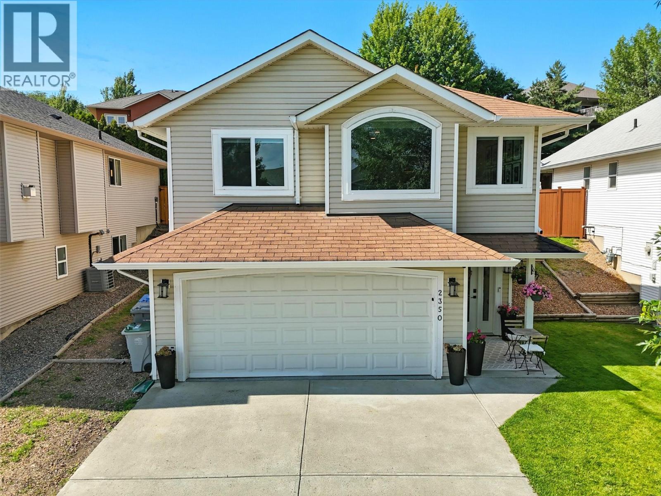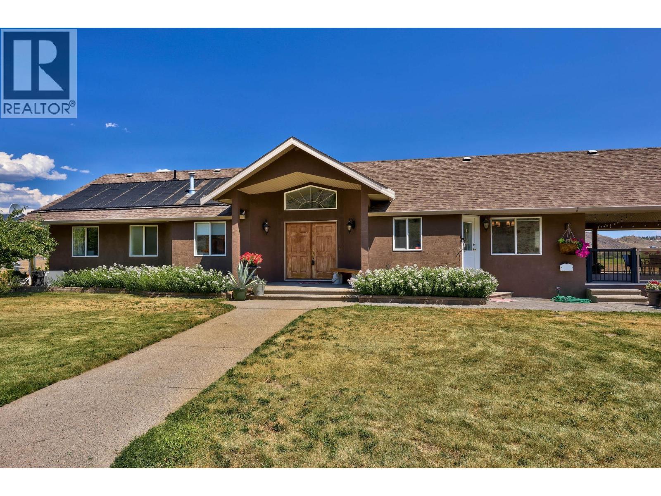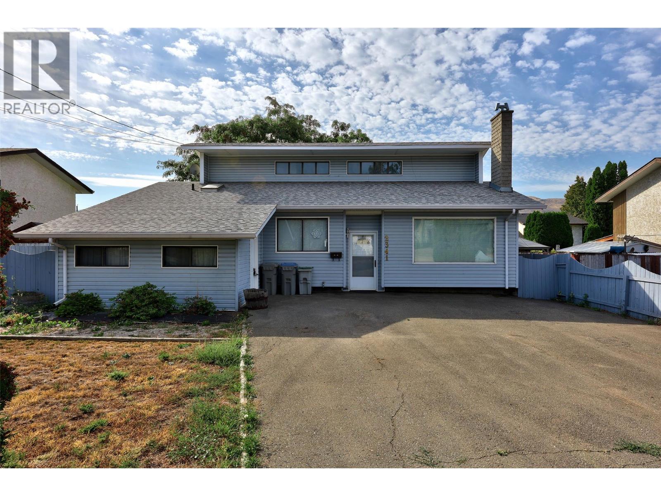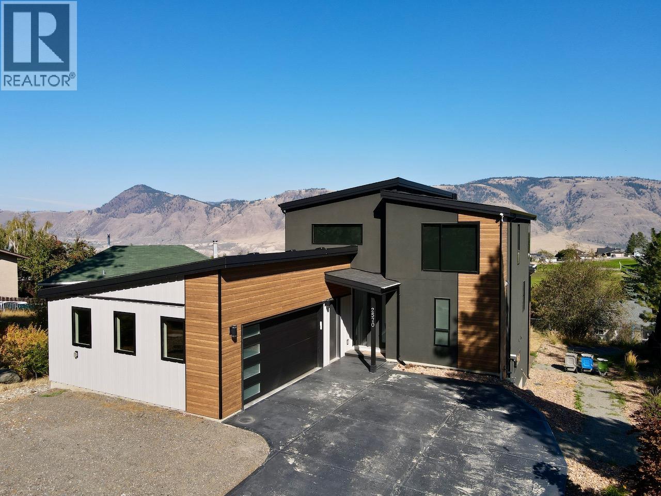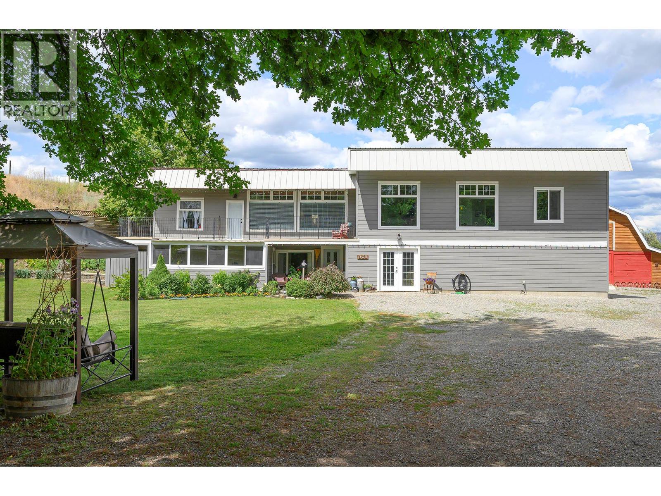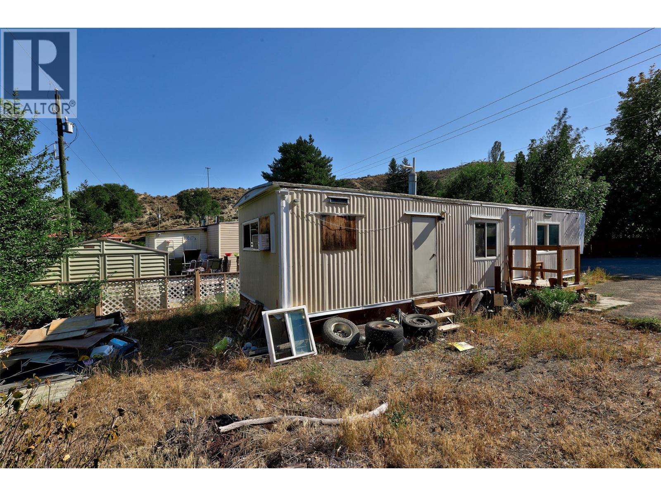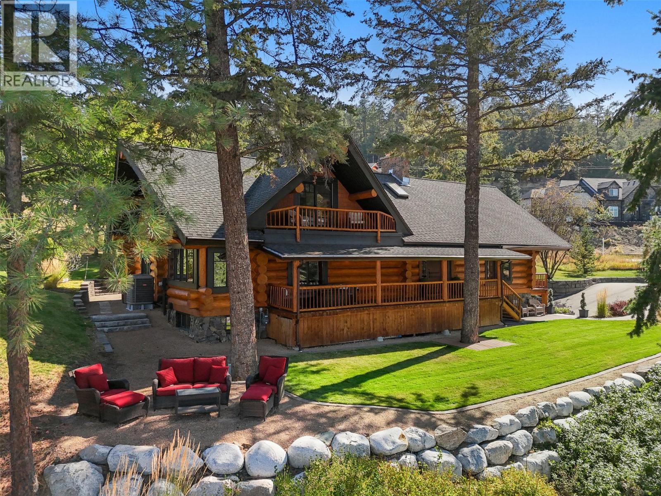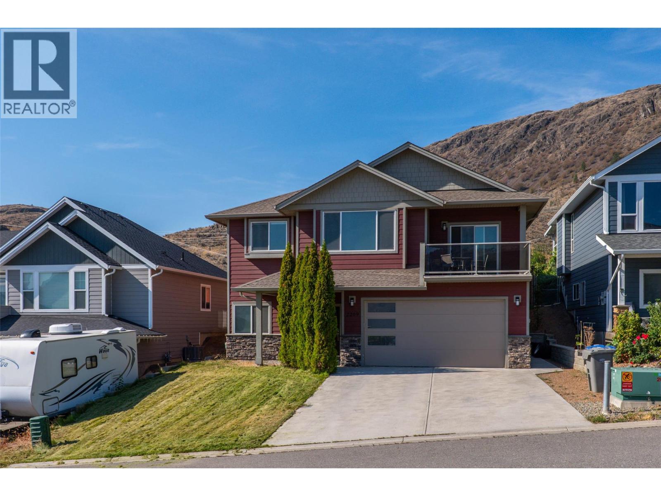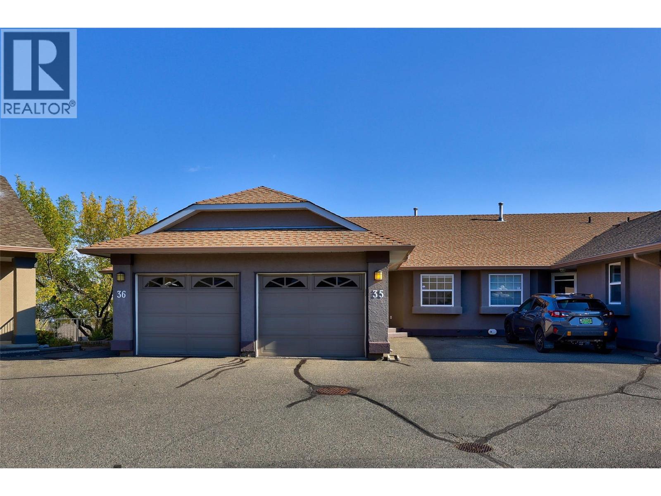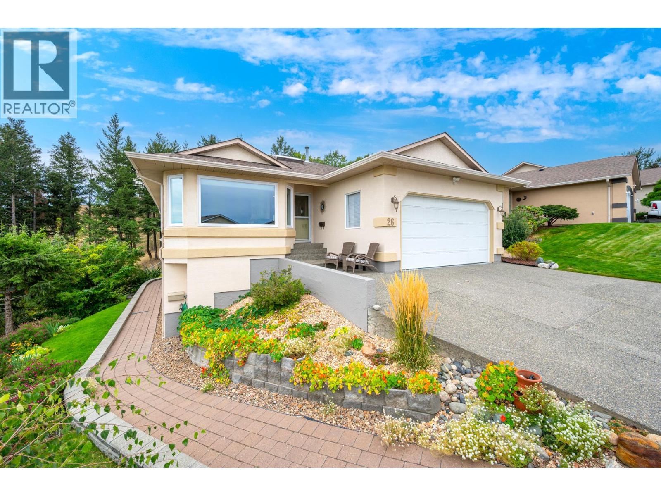
1575 Springhill Drive Unit 26
1575 Springhill Drive Unit 26
Highlights
Description
- Home value ($/Sqft)$315/Sqft
- Time on Housefulnew 2 hours
- Property typeSingle family
- StyleRanch
- Neighbourhood
- Median school Score
- Lot size7,405 Sqft
- Year built1995
- Garage spaces2
- Mortgage payment
Located in one of the most exclusive spots in the complex, this home is tucked away from traffic noise in a truly peaceful and private setting where the views remain uncompromised. Enjoy panoramic vistas from multiple vantage points, both inside and out. Extensively updated in recent years, the home is move-in ready and thoughtfully designed, featuring hardwood floors, fresh paint throughout, and high-end upgrades. Energy efficiency is a standout with triple-pane windows, a heat pump, electric furnace (backup), and upgraded attic insulation—offering savings for years to come. Added bonuses include updated window coverings, new electric fireplace, and washer/dryer. The kitchen is equipped with a GE Cafe fridge, 6-burner gas range with electric oven, pantry storage, and a cozy nook for morning coffee. Step onto the covered deck with water feature, newer decking, and stairs to the patio and landscaped yard below. The main floor offers two bedrooms, two full baths, and laundry, while the basement extends living space with two additional bedrooms and a 3-pc bath. Well rounded with 200-amp service, full driveway + double garage for total parking of up to four vehicles, and peace of mind with a roof just 10 years old, this home has been exceptionally cared for and is ready for its next owner. (id:63267)
Home overview
- Cooling Heat pump
- Heat source Electric
- Heat type Forced air, heat pump
- Sewer/ septic Municipal sewage system
- # total stories 2
- Roof Unknown
- # garage spaces 2
- # parking spaces 4
- Has garage (y/n) Yes
- # full baths 3
- # total bathrooms 3.0
- # of above grade bedrooms 4
- Flooring Carpeted, wood, tile
- Has fireplace (y/n) Yes
- Community features Adult oriented, pet restrictions, rentals allowed, seniors oriented
- Subdivision Sahali
- View City view, river view, mountain view, view (panoramic)
- Zoning description Multi-family
- Lot desc Landscaped, underground sprinkler
- Lot dimensions 0.17
- Lot size (acres) 0.17
- Building size 2781
- Listing # 10364219
- Property sub type Single family residence
- Status Active
- Bedroom 3.327m X 3.861m
Level: Basement - Bedroom 4.293m X 3.861m
Level: Basement - Family room 7.925m X 4.877m
Level: Basement - Hobby room 3.023m X 3.48m
Level: Basement - Bathroom (# of pieces - 3) Measurements not available
Level: Basement - Primary bedroom 4.089m X 4.394m
Level: Main - Pantry 2.032m X 2.769m
Level: Main - Other 1.88m X 1.6m
Level: Main - Bedroom 3.251m X 3.073m
Level: Main - Living room 3.861m X 3.861m
Level: Main - Ensuite bathroom (# of pieces - 3) Measurements not available
Level: Main - Foyer 1.448m X 4.115m
Level: Main - Dining nook 3.277m X 2.235m
Level: Main - Dining room 3.454m X 3.658m
Level: Main - Laundry 1.524m X 0.94m
Level: Main - Family room 3.937m X 3.886m
Level: Main - Bathroom (# of pieces - 4) Measurements not available
Level: Main - Kitchen 3.81m X 3.048m
Level: Main
- Listing source url Https://www.realtor.ca/real-estate/28918974/1575-springhill-drive-unit-26-kamloops-sahali
- Listing type identifier Idx

$-2,083
/ Month

