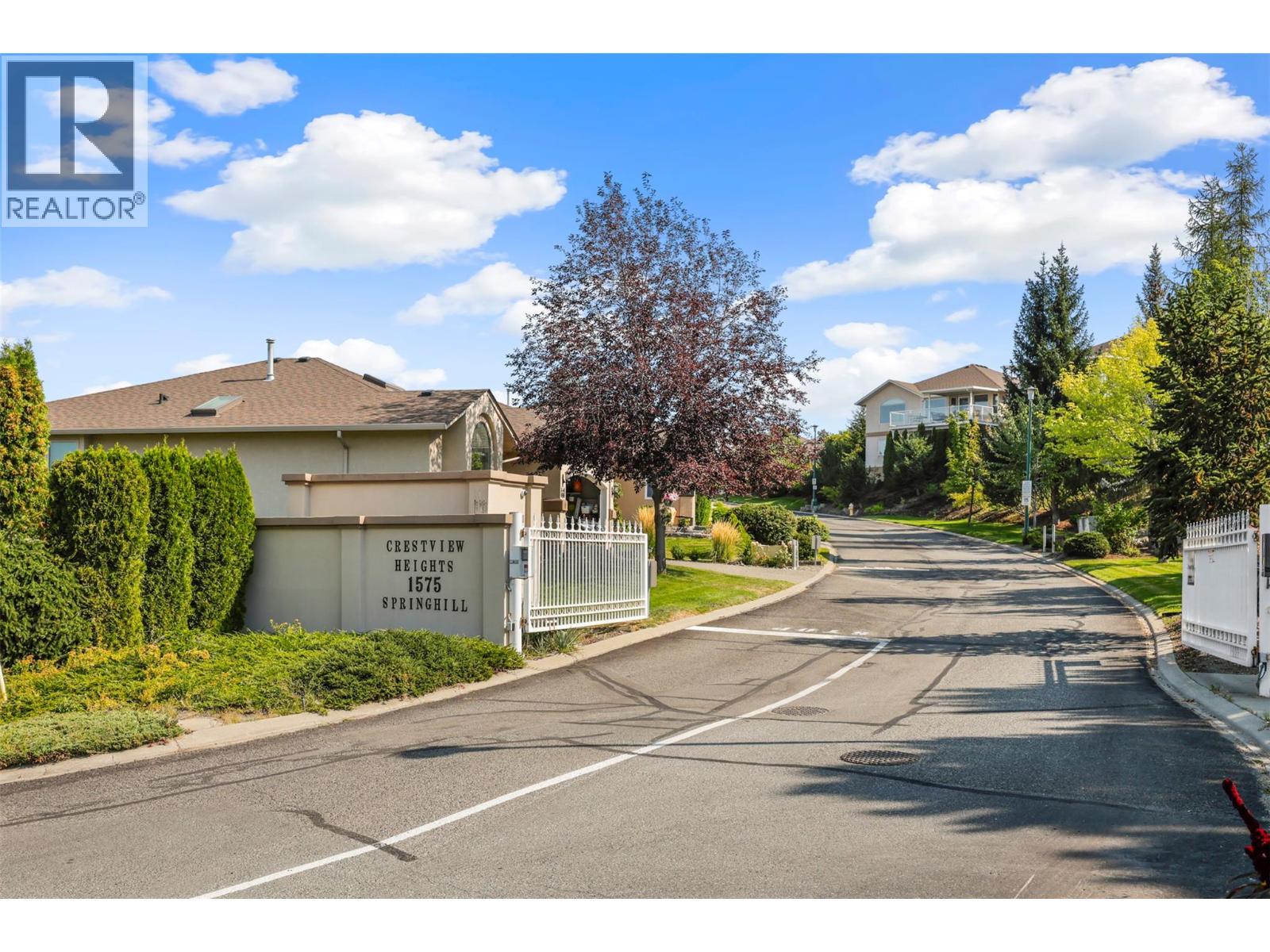
1575 Springhill Drive Unit 31
1575 Springhill Drive Unit 31
Highlights
Description
- Home value ($/Sqft)$300/Sqft
- Time on Houseful36 days
- Property typeSingle family
- StyleBungalow
- Neighbourhood
- Median school Score
- Lot size3,920 Sqft
- Year built1995
- Garage spaces2
- Mortgage payment
This was the builder’s choice lot in Crestview Heights, a beautifully maintained bareland strata complex in a private cul-de-sac with limited traffic. Bordering greenspace near the top of the community, this home offers panoramic views of the North and South Thompson Rivers, uninterrupted views of Mt. Paul, and city views from the covered deck without traffic noise. Completely finished up and down by the developer, it features a level-entry two-car garage and a walkout basement leading to a private patio where the lawn is maintained for you. The main level includes the primary bedroom and laundry for convenience, while updates in recent years include a new kitchen, appliances, hardwood floors, furnace, and central air. With RV parking and visitor parking available, and a low-maintenance lifestyle for $250/month in this secure gated 55+ community (one owner must be 55+), this is a rare opportunity. One dog or one cat is allowed, with no rentals. Quick possession available. (id:63267)
Home overview
- Cooling Central air conditioning
- Heat type Forced air
- Sewer/ septic Municipal sewage system
- # total stories 1
- Roof Unknown
- # garage spaces 2
- # parking spaces 2
- Has garage (y/n) Yes
- # full baths 3
- # total bathrooms 3.0
- # of above grade bedrooms 4
- Flooring Mixed flooring
- Has fireplace (y/n) Yes
- Community features Pet restrictions, pets allowed with restrictions, seniors oriented
- Subdivision Sahali
- Zoning description Multi-family
- Lot dimensions 0.09
- Lot size (acres) 0.09
- Building size 2464
- Listing # 10362896
- Property sub type Single family residence
- Status Active
- Bathroom (# of pieces - 4) Measurements not available
Level: Basement - Bedroom 3.962m X 3.251m
Level: Basement - Bedroom 5.029m X 3.81m
Level: Basement - Family room 7.468m X 3.962m
Level: Basement - Hobby room 6.706m X 3.048m
Level: Basement - Primary bedroom 3.658m X 4.877m
Level: Main - Kitchen 5.486m X 3.658m
Level: Main - Bathroom (# of pieces - 2) Measurements not available
Level: Main - Laundry 1.829m X 1.829m
Level: Main - Ensuite bathroom (# of pieces - 3) Measurements not available
Level: Main - Bedroom 3.658m X 3.353m
Level: Main - Living room 7.62m X 3.962m
Level: Main
- Listing source url Https://www.realtor.ca/real-estate/28864347/1575-springhill-drive-unit-31-kamloops-sahali
- Listing type identifier Idx

$-1,723
/ Month












