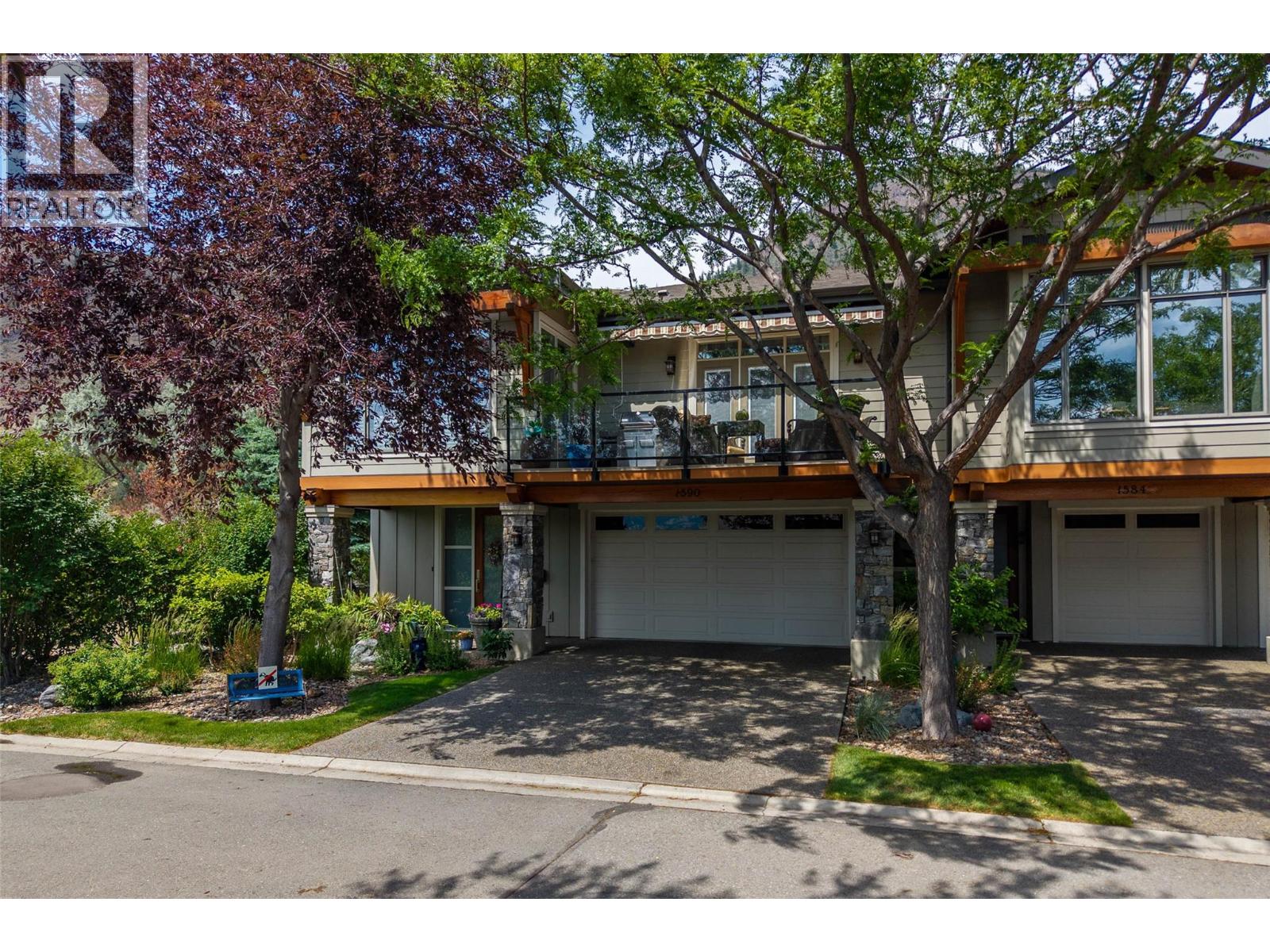
Highlights
Description
- Home value ($/Sqft)$353/Sqft
- Time on Houseful69 days
- Property typeSingle family
- StyleOther
- Median school Score
- Lot size3,485 Sqft
- Year built2008
- Garage spaces2
- Mortgage payment
GOLFER'S DELIGHT - One of the best locations in the Sun Rivers Resort Community! Sun Rivers is consistently ranked as one of Kamloops’ most beautiful and safe communities, just 5–10 minutes from the city centre, Royal Inland Hospital, Thompson Rivers University, major shopping, and with easy highway access. You're also only about 45 minutes from Sun Peaks Ski and Golf Resort. This custom-designed 3-bedroom, 3-bathroom home offers approximately 3,111 sqft of quality living space, built by the current owners with extensive upgrades and high-end finishes throughout. You'll find top-of-the-line appliances by Miele, designer draperies and blinds, portable infrared sauna, HVR and Pure Air filtration, and many thoughtful features including a private wine room. Enjoy panoramic views from your private deck, or relax in the serene, park-like setting of your rear patio, which backs onto the tee box of Hole 10. The attached two-car garage includes an extended driveway apron for additional parking and a dedicated spot for a golf cart. Private enclosed storage area dedicated to the unit underneath the deck. To fully appreciate the exceptional quality and design of this home, contact us for a private viewing and a complete list of upgrades. You won’t be disappointed. (id:63267)
Home overview
- Cooling See remarks
- Heat source Geo thermal
- Sewer/ septic Municipal sewage system
- # total stories 2
- # garage spaces 2
- # parking spaces 2
- Has garage (y/n) Yes
- # full baths 2
- # half baths 1
- # total bathrooms 3.0
- # of above grade bedrooms 3
- Flooring Ceramic tile, hardwood
- Has fireplace (y/n) Yes
- Subdivision Sun rivers
- View Mountain view, valley view, view (panoramic)
- Zoning description Unknown
- Lot dimensions 0.08
- Lot size (acres) 0.08
- Building size 3111
- Listing # 10359295
- Property sub type Single family residence
- Status Active
- Bathroom (# of pieces - 4) Measurements not available
Level: Basement - Bedroom 4.267m X 3.353m
Level: Basement - Bedroom 6.858m X 3.505m
Level: Basement - Gym 2.743m X 2.286m
Level: Basement - Foyer 3.353m X 2.896m
Level: Basement - Utility 3.658m X 2.438m
Level: Basement - Bathroom (# of pieces - 2) Measurements not available
Level: Main - Family room 4.267m X 3.658m
Level: Main - Wine cellar 2.438m X 1.524m
Level: Main - Kitchen 6.274m X 3.378m
Level: Main - Dining room 3.962m X 3.353m
Level: Main - Laundry 3.505m X 1.524m
Level: Main - Bathroom (# of pieces - 5) Measurements not available
Level: Main - Primary bedroom 4.572m X 4.267m
Level: Main - Living room 4.877m X 4.267m
Level: Main
- Listing source url Https://www.realtor.ca/real-estate/28729831/1590-golf-ridge-drive-kamloops-sun-rivers
- Listing type identifier Idx

$-2,362
/ Month












