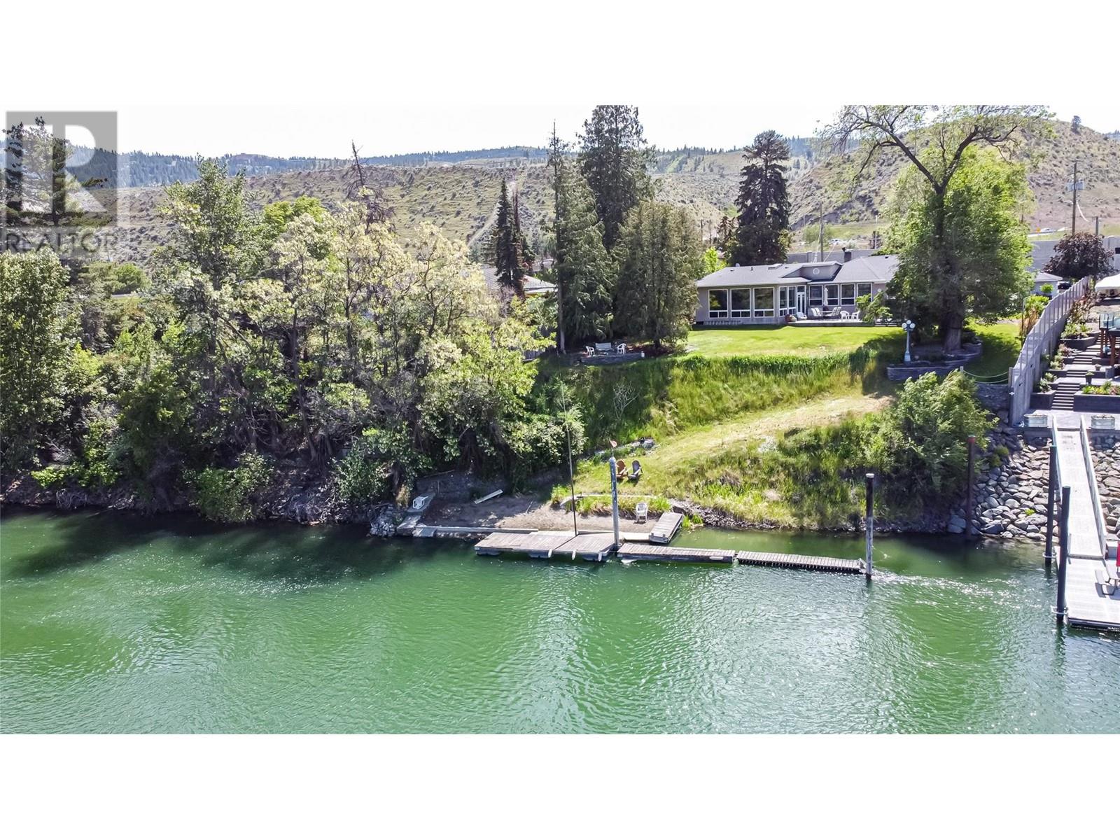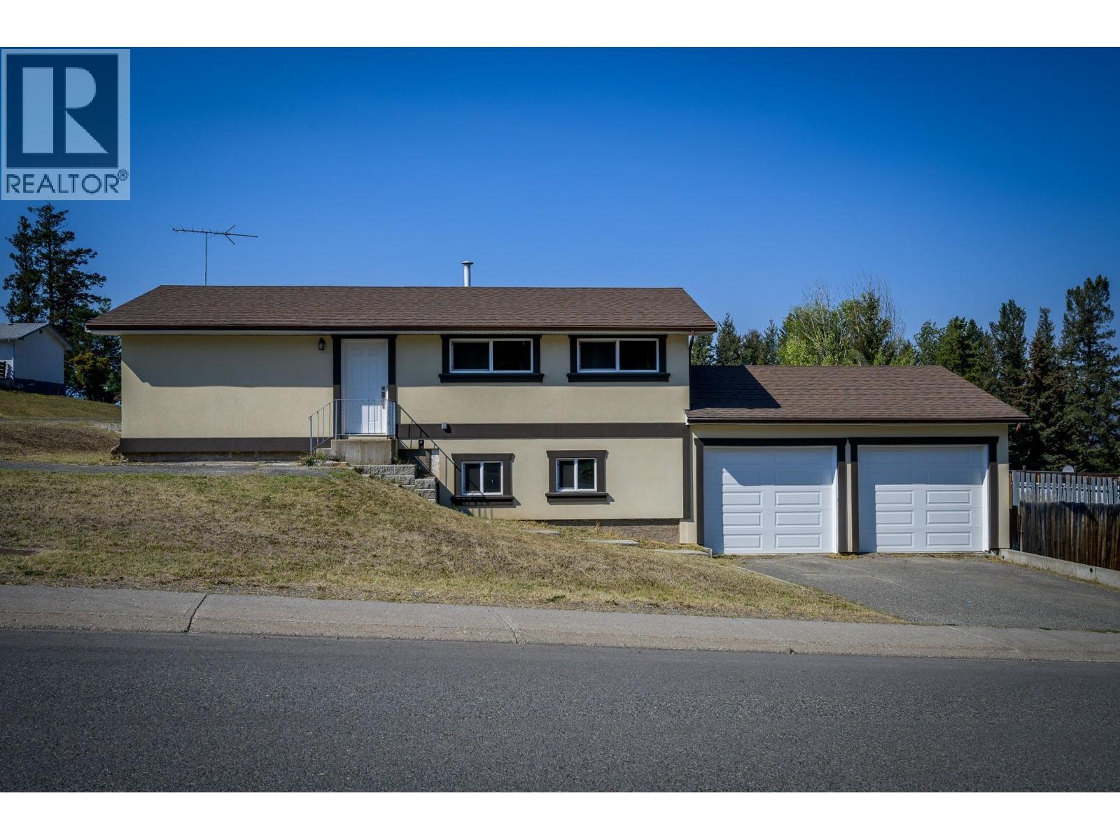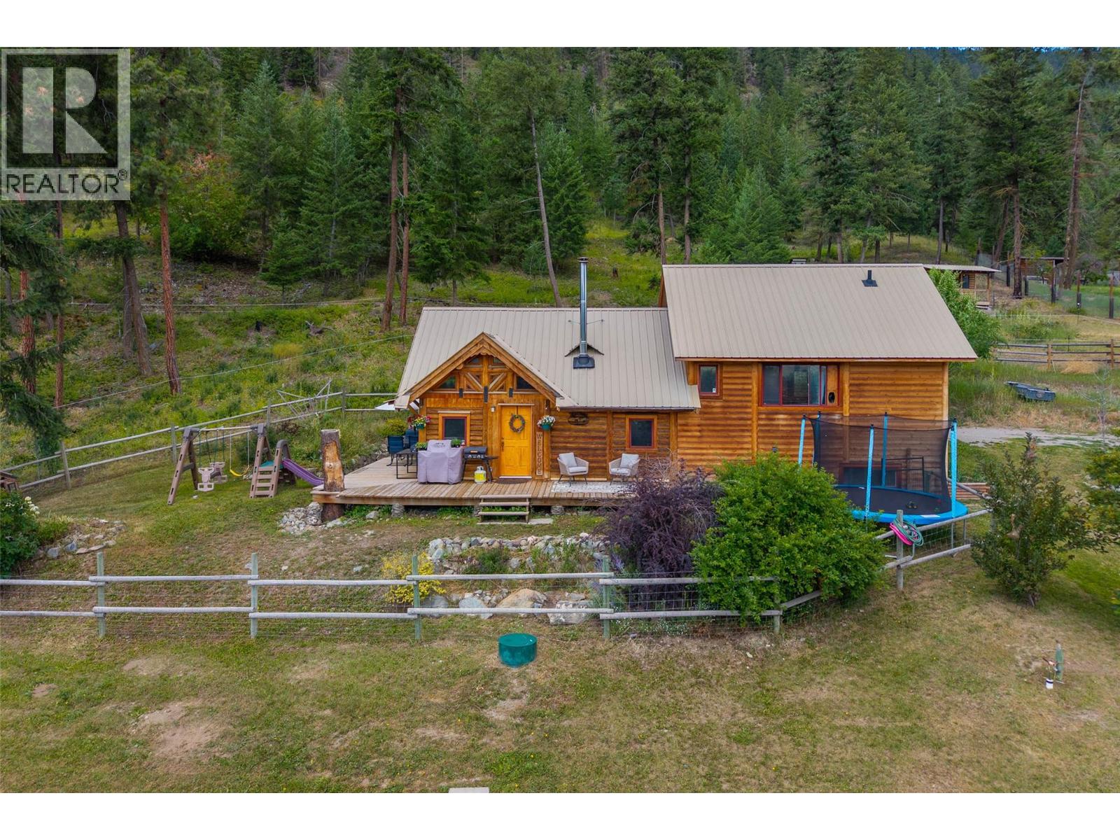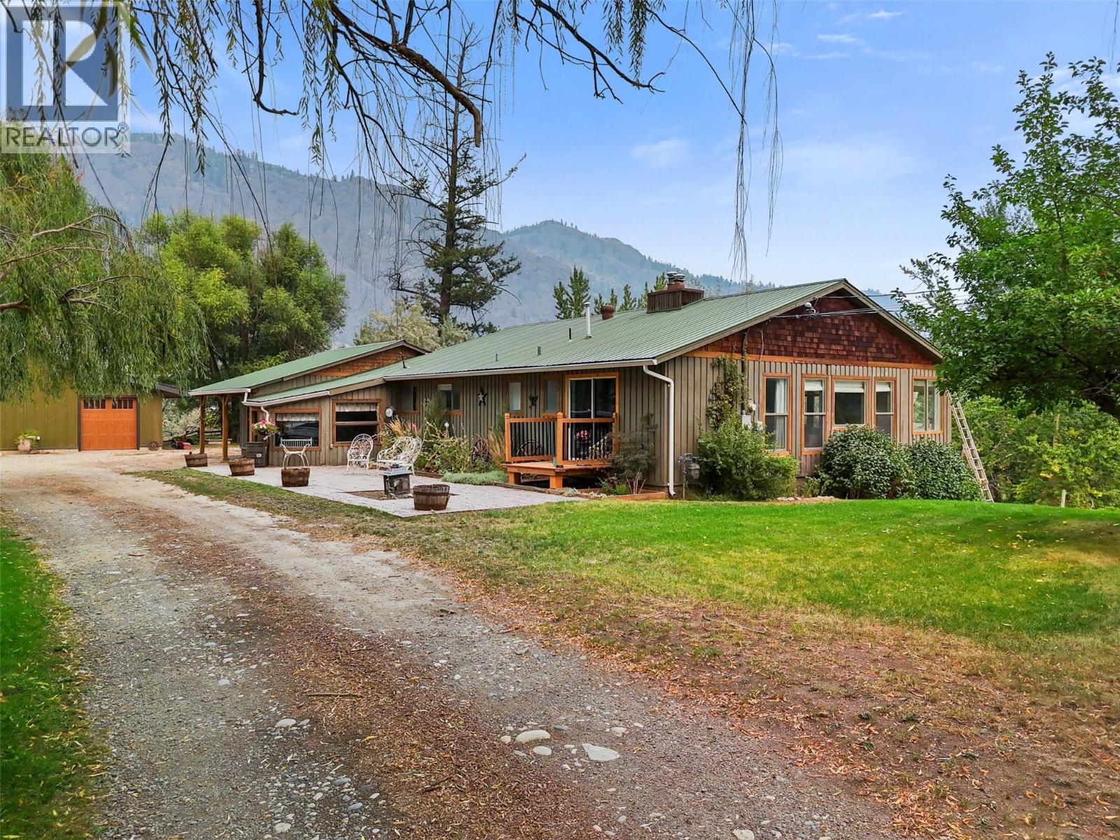- Houseful
- BC
- Kamloops
- City Center
- 1590 Lorne E St

1590 Lorne E St
1590 Lorne E St
Highlights
Description
- Home value ($/Sqft)$523/Sqft
- Time on Houseful175 days
- Property typeSingle family
- StyleRanch
- Neighbourhood
- Median school Score
- Lot size0.38 Acre
- Year built1955
- Mortgage payment
This downtown waterfront home is a rare gem, perfectly situated on a lot with over 100’ of river frontage, offering stunning, unobstructed views of the South Thompson River and breathtaking sunsets. Enjoy the best of both worlds with a peaceful riverfront retreat just moments from the vibrant amenities and dining of downtown Kamloops. The rancher-style floor plan offers over 2600 sq.ft. of living space, with 3 bedrooms & 2 bathrooms – ideal for families or those who love to entertain. The heart of the home is the bright, open-concept kitchen and living areas, where large windows frame the river & mountain views and fill the space with natural light. Additional dining / sitting room next to the kitchen has its own fireplace. Step outside to your private outdoor oasis – multiple vantage points allow you to take in the iconic Kamloops views. Relax on the concrete patio off the main living areas, unwind on the sunset-viewing patio, or take advantage of your own beach and licensed dock. Beautifully landscaped yard features well-established trees, vibrant garden beds, and lush greenery, creating a serene setting. With full capacity to moor your boat for the entire summer season, this is one of the most desirable sections of the South Thompson River. This property offers a truly unique lifestyle – combining luxury, tranquility, and convenience in one of Kamloops’ most sought-after locations. Buyer to confirm listing details if deemed important. (id:63267)
Home overview
- Heat type Forced air, see remarks
- Sewer/ septic Municipal sewage system
- # total stories 2
- Roof Unknown
- Has garage (y/n) Yes
- # full baths 2
- # total bathrooms 2.0
- # of above grade bedrooms 3
- Flooring Mixed flooring
- Subdivision South kamloops
- Zoning description Unknown
- Directions 1449432
- Lot desc Landscaped
- Lot dimensions 0.38
- Lot size (acres) 0.38
- Building size 2668
- Listing # 10338505
- Property sub type Single family residence
- Status Active
- Workshop 5.588m X 6.325m
Level: Basement - Den 3.81m X 1.93m
Level: Basement - Recreational room 3.886m X 3.353m
Level: Basement - Laundry 2.743m X 3.048m
Level: Main - Ensuite bathroom (# of pieces - 5) Measurements not available
Level: Main - Foyer 4.267m X 2.134m
Level: Main - Bedroom 4.013m X 4.089m
Level: Main - Primary bedroom 4.953m X 2.743m
Level: Main - Bathroom (# of pieces - 4) Measurements not available
Level: Main - Bedroom 2.642m X 4.191m
Level: Main - Kitchen 5.055m X 4.166m
Level: Main - Living room 4.572m X 7.01m
Level: Main - Dining room 5.791m X 3.912m
Level: Main
- Listing source url Https://www.realtor.ca/real-estate/28025520/1590-lorne-e-street-kamloops-south-kamloops
- Listing type identifier Idx

$-3,720
/ Month












