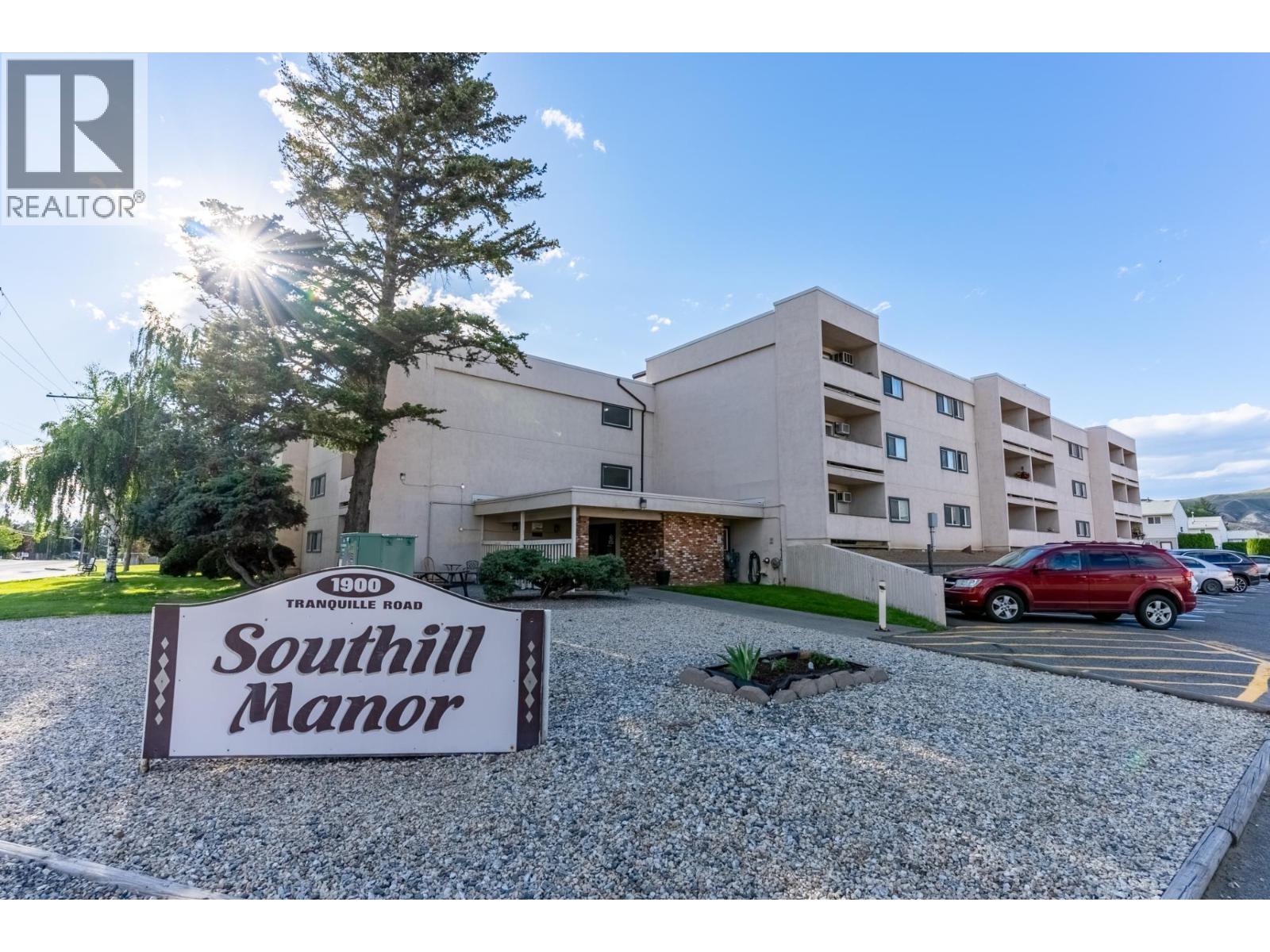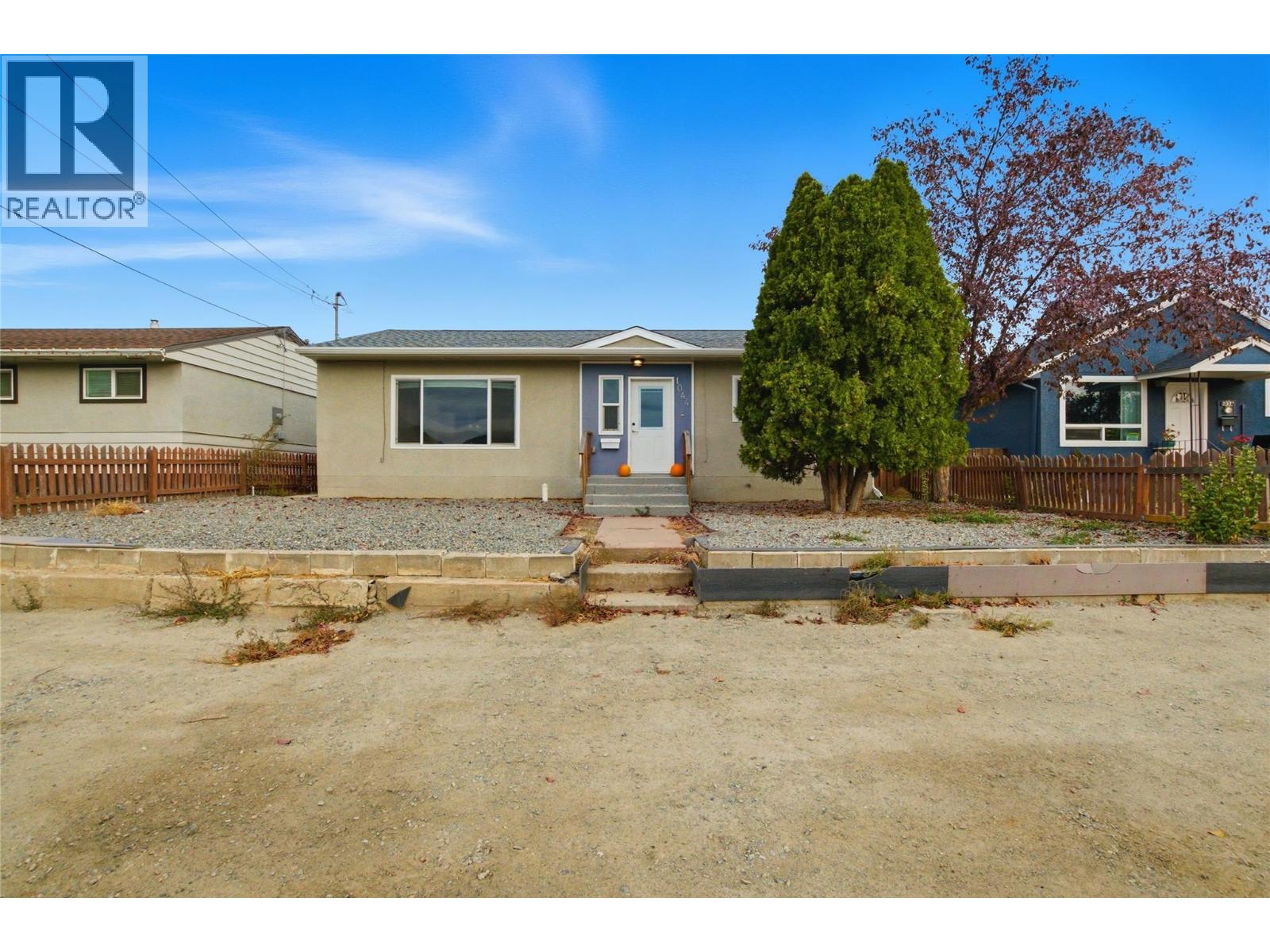
Highlights
Description
- Home value ($/Sqft)$309/Sqft
- Time on Houseful47 days
- Property typeSingle family
- StyleSplit level entry
- Neighbourhood
- Median school Score
- Year built1976
- Mortgage payment
Welcome to #28 Riverview Village, a beautifully updated townhouse in a highly convenient Sahali location. This home offers 3 bedrooms plus a den, 2 full bathrooms, and a fully finished basement, making it one of the nicest units in the complex. The main floor features a bright and spacious living room, and around the corner you’ll find the updated kitchen with quartz countertops, a stylish tile backsplash, and stainless steel appliances. A sliding glass door leads out to the oversized backyard deck, perfect for entertaining or relaxing outdoors. Upstairs, you’ll find two freshly painted bedrooms with custom shelving, along with a fully renovated 4-piece bathroom. The finished basement adds even more living space with a third bedroom, a large den with recessed lighting, a modern 3-piece bathroom, and a handy storage room complete with a sliding barn door. This home is ideal for first-time buyers or investors looking for a prime location near all south shore amenities. Quick possession is available. (id:63267)
Home overview
- Heat source Electric
- Heat type Baseboard heaters
- Sewer/ septic Municipal sewage system
- # total stories 3
- Roof Unknown
- # parking spaces 1
- # full baths 2
- # total bathrooms 2.0
- # of above grade bedrooms 3
- Flooring Mixed flooring
- Subdivision Sahali
- Zoning description Unknown
- Lot size (acres) 0.0
- Building size 1296
- Listing # 10361516
- Property sub type Single family residence
- Status Active
- Bathroom (# of pieces - 4) Measurements not available
Level: 2nd - Bedroom 3.226m X 2.591m
Level: 2nd - Primary bedroom 3.023m X 4.267m
Level: 2nd - Bedroom 2.565m X 3.226m
Level: Basement - Bathroom (# of pieces - 3) Measurements not available
Level: Basement - Den 2.997m X 3.251m
Level: Basement - Storage 1.219m X 2.134m
Level: Basement - Kitchen 2.438m X 2.286m
Level: Main - Living room 4.674m X 4.267m
Level: Main - Dining room 2.591m X 2.413m
Level: Main
- Listing source url Https://www.realtor.ca/real-estate/28823824/1605-summit-drive-unit-28-kamloops-sahali
- Listing type identifier Idx

$-651
/ Month












