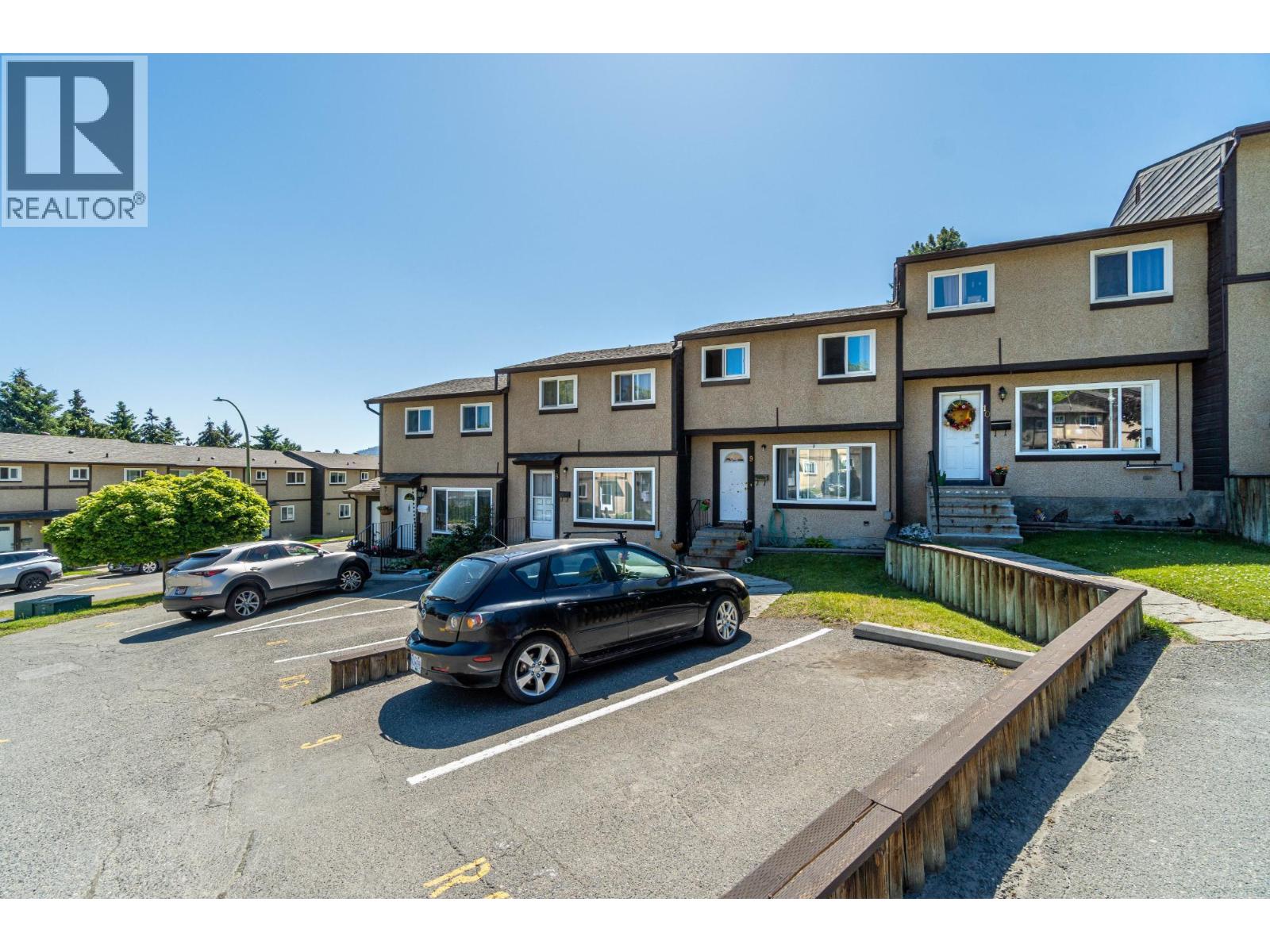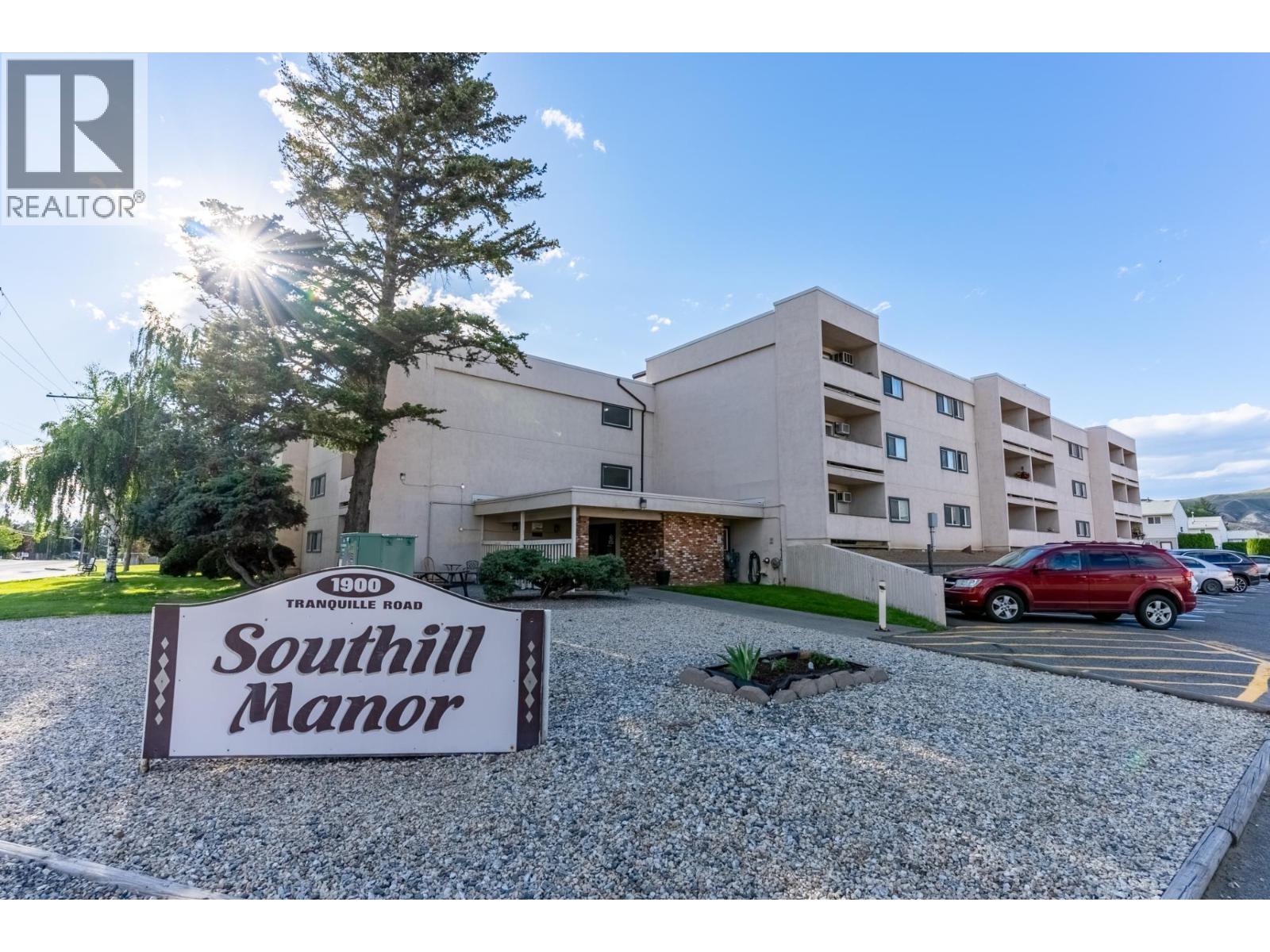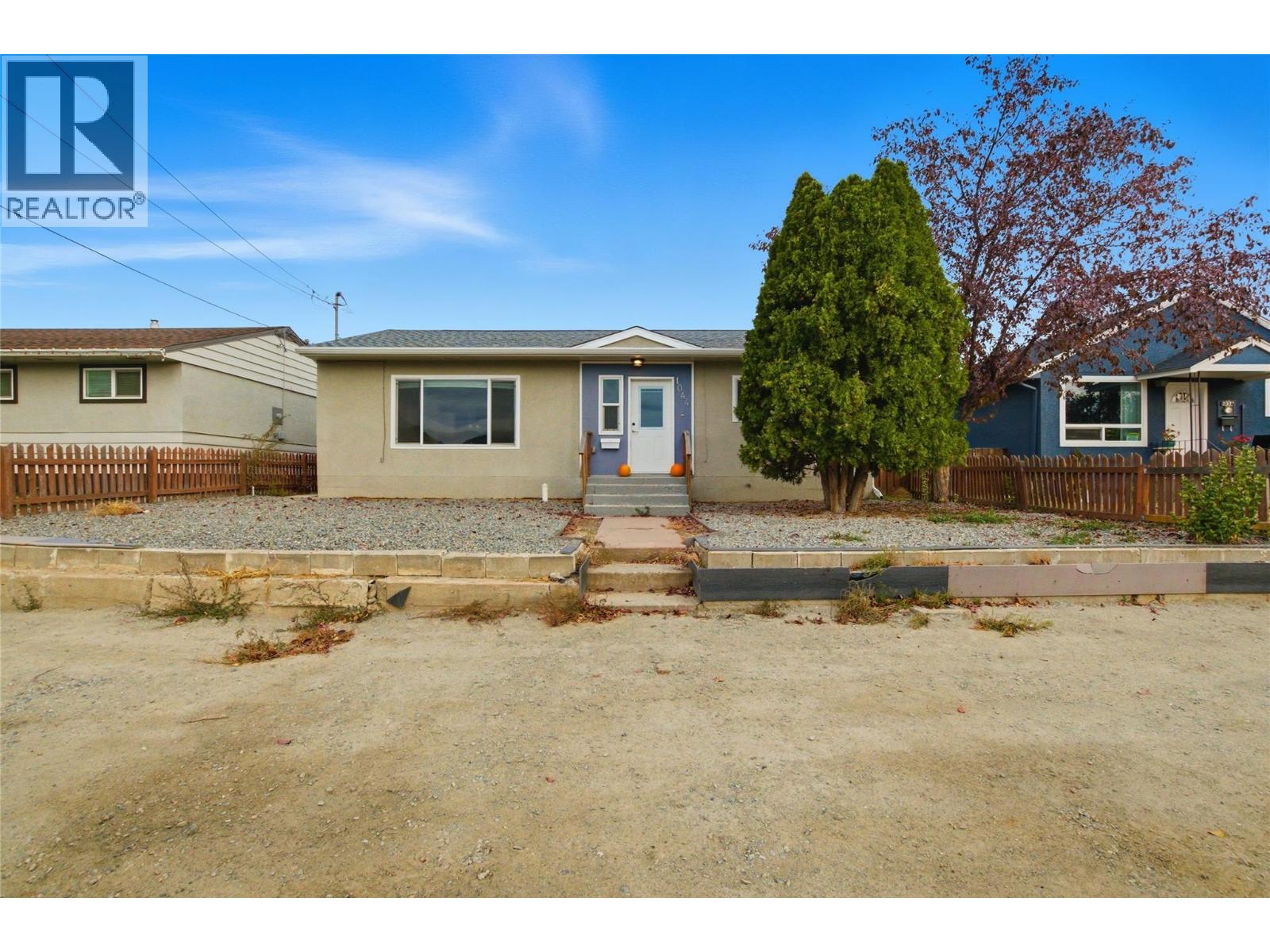
Highlights
Description
- Home value ($/Sqft)$252/Sqft
- Time on Houseful77 days
- Property typeSingle family
- StyleSplit level entry
- Neighbourhood
- Median school Score
- Year built1975
- Mortgage payment
Affordable potential in a prime location! This 3 bedroom, 2 bathroom townhome is on the market and ready for new beginnings. With solid bones and room to make it your own, it’s a great fit for first time buyers, investors, or anyone seeking value in a well established neighborhood. Inside you’ll find a practical layout that offers bright living and dining spaces with access to a private deck and a functional kitchen. The upper floor is home to three bedrooms and a full 4pc bathroom. The basement expands your options with a spacious rec room, second 3pc bathroom, laundry and a convenient wet bar nook. With tons of room to customize, it's ideal for family or multi use living. Located in desirable Sahali, you're close to schools, recreation, transit and shopping. With reasonable strata fees and flexible policies, this is a smart choice for both homebuyers and investors. (id:55581)
Home overview
- Heat type Baseboard heaters
- Sewer/ septic Municipal sewage system
- # total stories 3
- Roof Unknown
- # full baths 2
- # total bathrooms 2.0
- # of above grade bedrooms 3
- Flooring Mixed flooring
- Subdivision Sahali
- Zoning description Unknown
- Lot desc Landscaped
- Lot size (acres) 0.0
- Building size 1310
- Listing # 10358535
- Property sub type Single family residence
- Status Active
- Bedroom 2.565m X 3.124m
Level: 2nd - Bathroom (# of pieces - 4) Measurements not available
Level: 2nd - Bedroom 2.743m X 3.556m
Level: 2nd - Primary bedroom 2.591m X 4.14m
Level: 2nd - Other 1.295m X 3.099m
Level: Basement - Laundry 2.667m X 3.302m
Level: Basement - Bathroom (# of pieces - 3) Measurements not available
Level: Basement - Recreational room 5.258m X 4.521m
Level: Basement - Living room 5.258m X 4.953m
Level: Main - Dining room 2.718m X 2.413m
Level: Main - Kitchen 2.565m X 2.311m
Level: Main
- Listing source url Https://www.realtor.ca/real-estate/28698745/1605-summit-drive-unit-9-kamloops-sahali
- Listing type identifier Idx

$-453
/ Month












