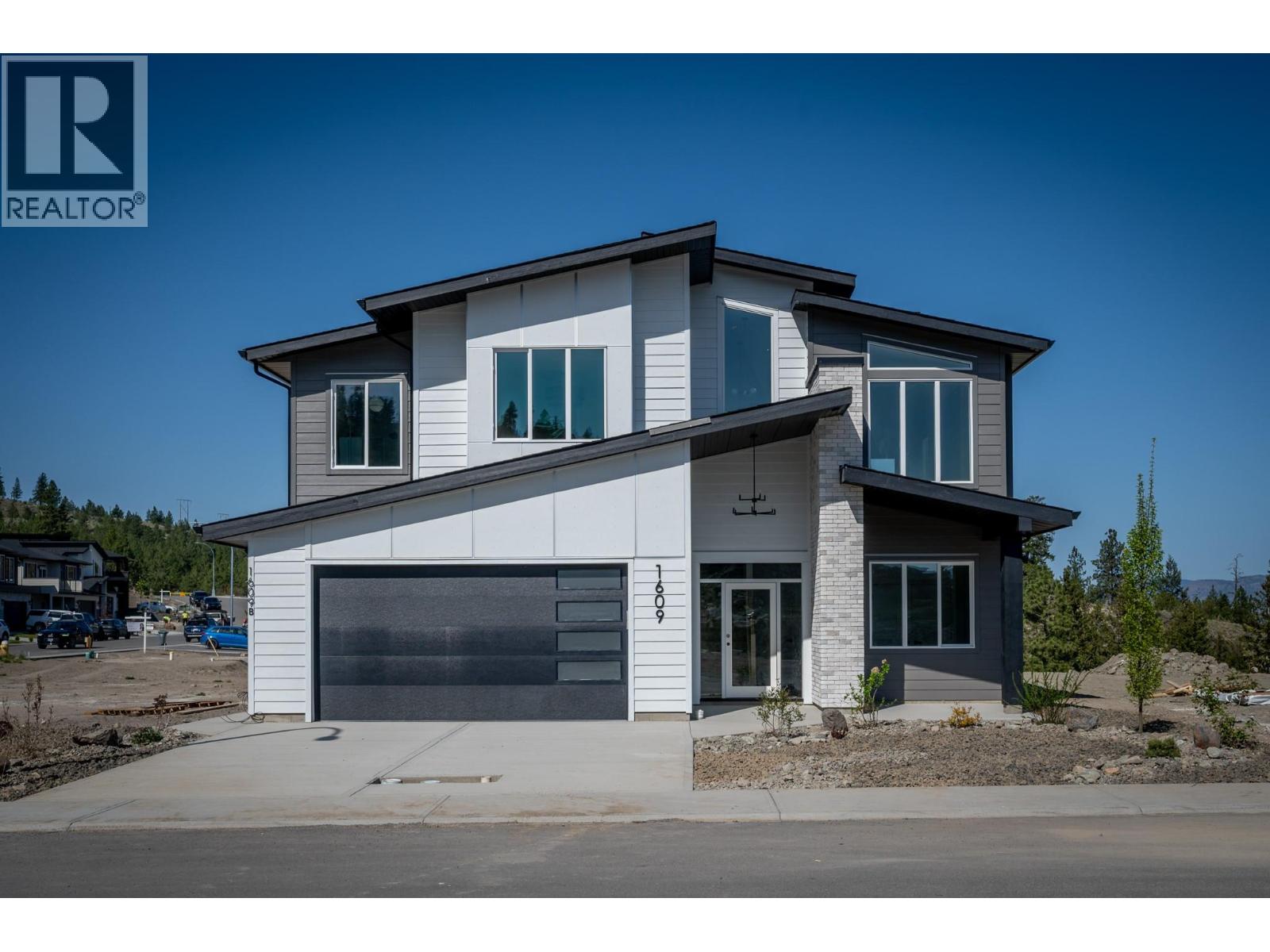- Houseful
- BC
- Kamloops
- Juniper Ridge
- 1609 Cordonier Pl

Highlights
Description
- Home value ($/Sqft)$366/Sqft
- Time on Houseful49 days
- Property typeSingle family
- StyleSplit level entry
- Neighbourhood
- Median school Score
- Lot size8,712 Sqft
- Year built2025
- Garage spaces2
- Mortgage payment
Brand new seven bedroom, five bathroom home offers quality finishing throughout. The open-concept main floor features vaulted ceilings and expansive windows, creating a bright and airy ambiance—a stunning gourmet kitchen with quartz counters and a large center island. Four bedrooms on the main level. The master bedroom has a large five-piece ensuite with a custom tile base shower. A second bedroom on the main also has an ensuite. Features include heat pump, roughed-in central vacuum and built-in entertainment center in living room. Daylight basement has a large rec room, two bedrooms, a three-piece bathroom for primary floor use, plus a legal self-contained one-bedroom suite with laundry. Situated on a spacious 8,811 sq. ft. lot, this home also offers the Buyer potential to add a pool with city and geotechnical approval. Located on a quiet cul-de-sac. (id:63267)
Home overview
- Cooling See remarks, heat pump
- Heat type Heat pump, see remarks
- Sewer/ septic Municipal sewage system
- # total stories 2
- Roof Unknown
- # garage spaces 2
- # parking spaces 2
- Has garage (y/n) Yes
- # full baths 5
- # total bathrooms 5.0
- # of above grade bedrooms 7
- Flooring Mixed flooring
- Has fireplace (y/n) Yes
- Community features Family oriented
- Subdivision Juniper ridge
- View City view, mountain view
- Zoning description Unknown
- Directions 1918382
- Lot desc Level, underground sprinkler
- Lot dimensions 0.2
- Lot size (acres) 0.2
- Building size 3361
- Listing # 10361535
- Property sub type Single family residence
- Status Active
- Kitchen 4.572m X 3.505m
- Living room 3.658m X 3.505m
- Bedroom 3.962m X 3.2m
- Full bathroom Measurements not available
- Bedroom 2.794m X 2.642m
Level: Basement - Bathroom (# of pieces - 3) Measurements not available
Level: Basement - Recreational room 5.309m X 4.547m
Level: Basement - Bedroom 3.937m X 3.277m
Level: Basement - Ensuite bathroom (# of pieces - 5) Measurements not available
Level: Main - Ensuite bathroom (# of pieces - 4) Measurements not available
Level: Main - Bedroom 4.064m X 3.404m
Level: Main - Primary bedroom 4.572m X 4.115m
Level: Main - Bedroom 3.658m X 3.15m
Level: Main - Dining room 4.115m X 2.845m
Level: Main - Bedroom 3.962m X 3.15m
Level: Main - Living room 6.528m X 4.191m
Level: Main - Bathroom (# of pieces - 4) Measurements not available
Level: Main - Kitchen 4.115m X 2.921m
Level: Main
- Listing source url Https://www.realtor.ca/real-estate/28807524/1609-cordonier-place-kamloops-juniper-ridge
- Listing type identifier Idx

$-3,280
/ Month












