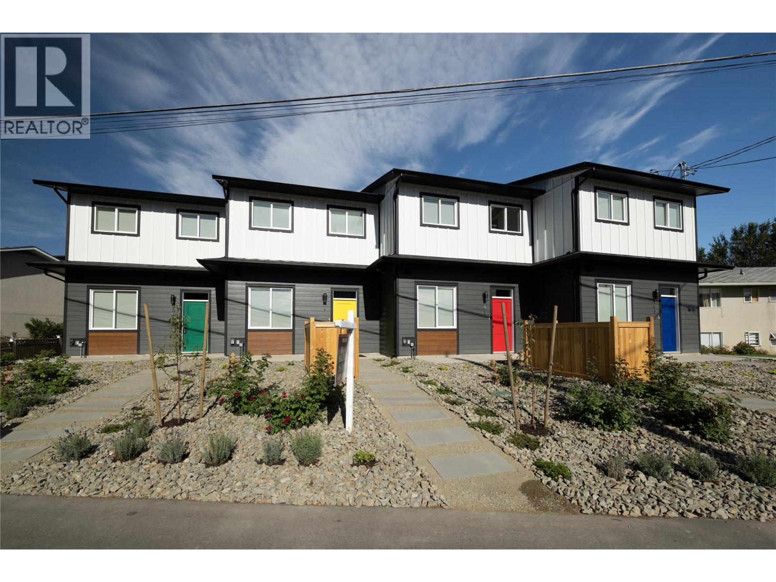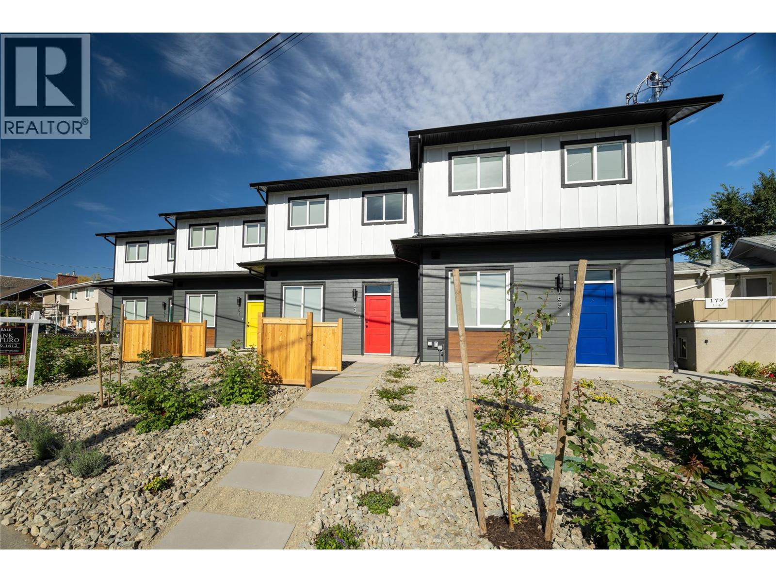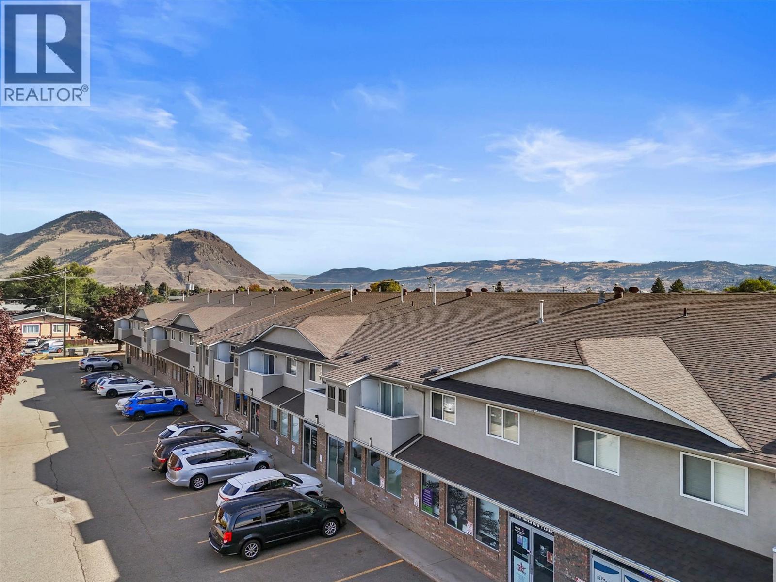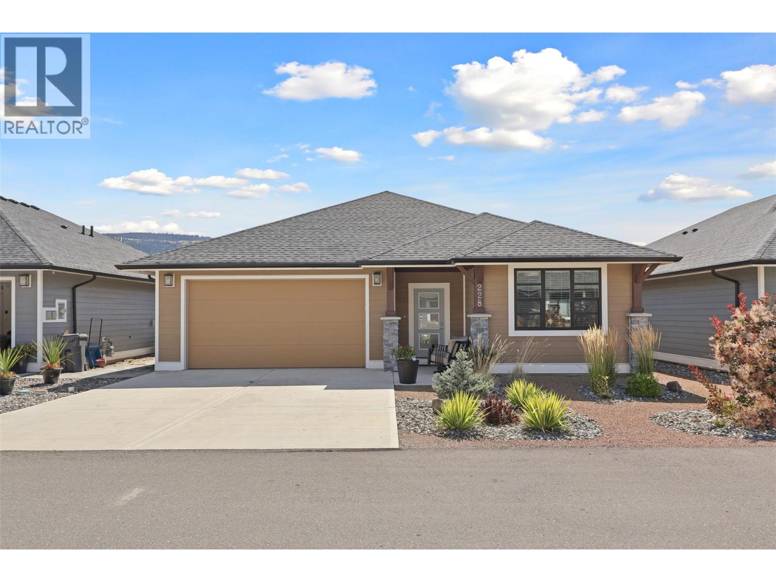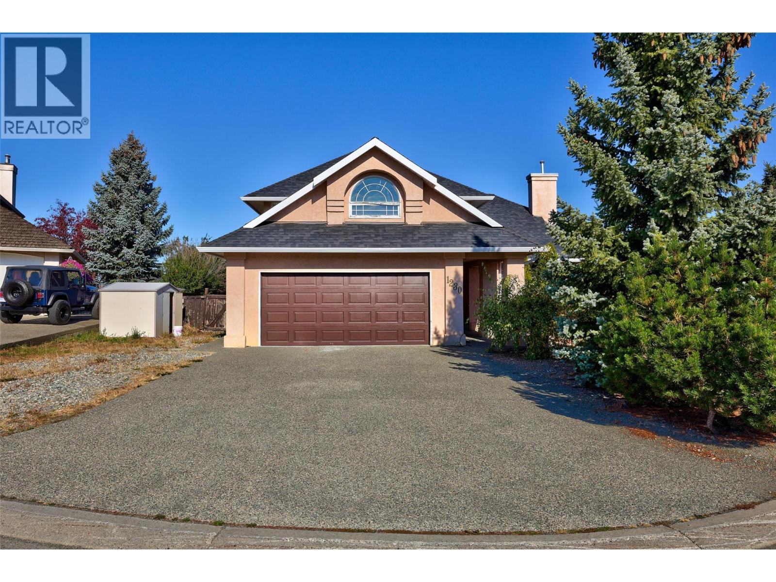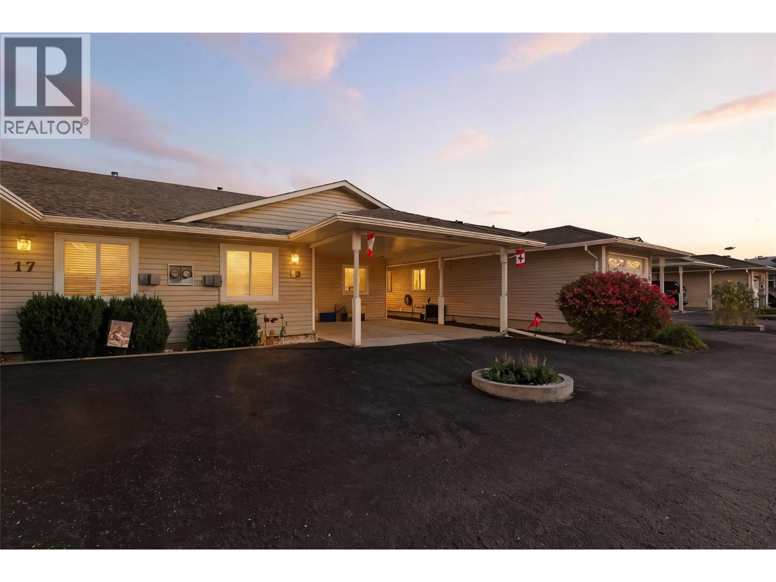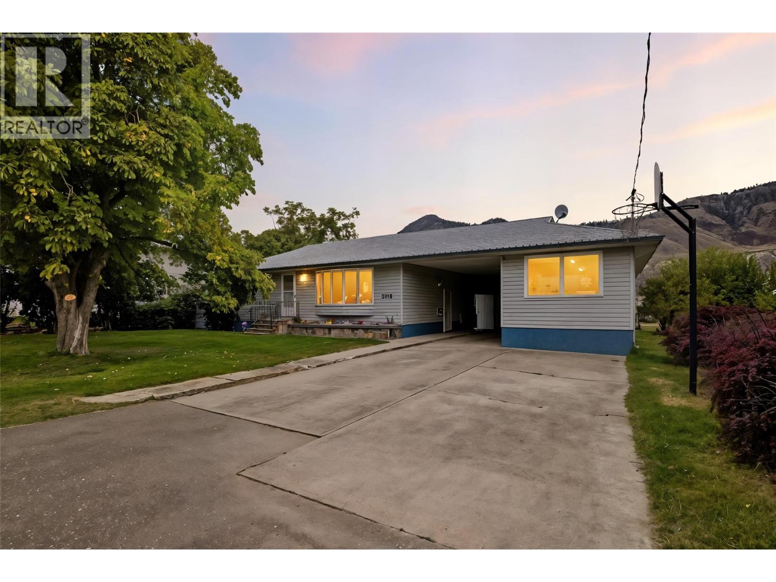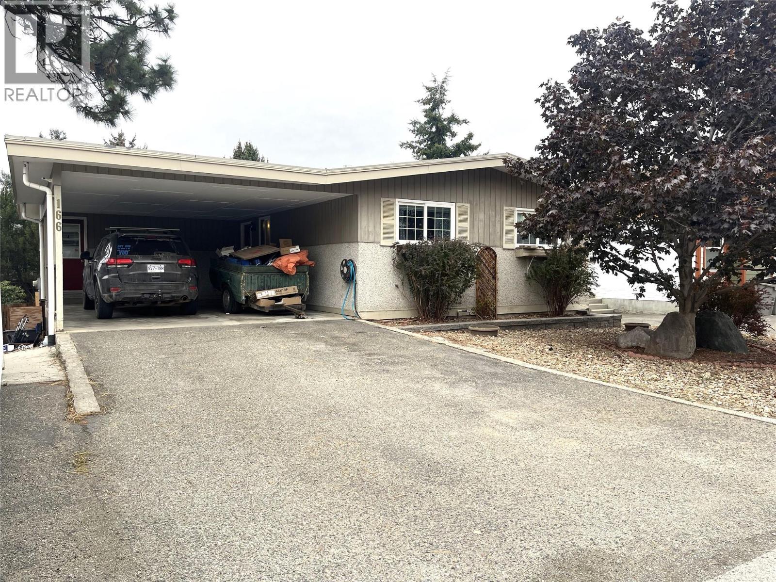
Highlights
This home is
9%
Time on Houseful
5 hours
School rated
6.6/10
Kamloops
-1.42%
Description
- Home value ($/Sqft)$316/Sqft
- Time on Housefulnew 5 hours
- Property typeSingle family
- StyleRanch
- Neighbourhood
- Median school Score
- Lot size7,405 Sqft
- Year built1979
- Mortgage payment
This 5 bedroom home in a very desirable location offers level entry access, 3 bedrooms upstairs, a 2 bedroom self contained suite downstairs and a large fenced yard. Open concept living with a good sized living room with wood burning fireplace. The main bathroom has seen extensive renovations with deluxe spa shower and upgrades to all of the lights and fixtures. Downstairs has shared laundry, separate entrance, and a renovated two bedroom suite with an extra storage room. The exterior offers flat grassy areas, hot tub with gazebo, and a large garden shed. Updated windows, roof 2010 (estimated), and lots of additional potential to make it yours. (id:63267)
Home overview
Amenities / Utilities
- Heat type Forced air
- Sewer/ septic Municipal sewage system
Exterior
- # total stories 2
- Has garage (y/n) Yes
Interior
- # full baths 2
- # half baths 1
- # total bathrooms 3.0
- # of above grade bedrooms 4
Location
- Subdivision Sahali
- Zoning description Unknown
Lot/ Land Details
- Lot dimensions 0.17
Overview
- Lot size (acres) 0.17
- Building size 2370
- Listing # 10365661
- Property sub type Single family residence
- Status Active
Rooms Information
metric
- Bathroom (# of pieces - 3) Measurements not available
Level: Basement - Laundry 4.14m X 2.438m
Level: Basement - Kitchen 2.388m X 2.235m
Level: Basement - Bedroom 3.912m X 3.124m
Level: Basement - Bedroom 3.454m X 3.073m
Level: Basement - Living room 4.267m X 4.267m
Level: Basement - Storage 3.658m X 1.829m
Level: Basement - Dining room 4.216m X 2.819m
Level: Main - Bathroom (# of pieces - 3) Measurements not available
Level: Main - Bedroom 3.404m X 2.743m
Level: Main - Living room 4.42m X 4.216m
Level: Main - Ensuite bathroom (# of pieces - 2) Measurements not available
Level: Main - Kitchen 4.216m X 2.87m
Level: Main - Primary bedroom 3.988m X 3.429m
Level: Main
SOA_HOUSEKEEPING_ATTRS
- Listing source url Https://www.realtor.ca/real-estate/28978691/166-robson-drive-kamloops-sahali
- Listing type identifier Idx
The Home Overview listing data and Property Description above are provided by the Canadian Real Estate Association (CREA). All other information is provided by Houseful and its affiliates.

Lock your rate with RBC pre-approval
Mortgage rate is for illustrative purposes only. Please check RBC.com/mortgages for the current mortgage rates
$-2,000
/ Month25 Years fixed, 20% down payment, % interest
$
$
$
%
$
%

Schedule a viewing
No obligation or purchase necessary, cancel at any time
Nearby Homes
Real estate & homes for sale nearby

