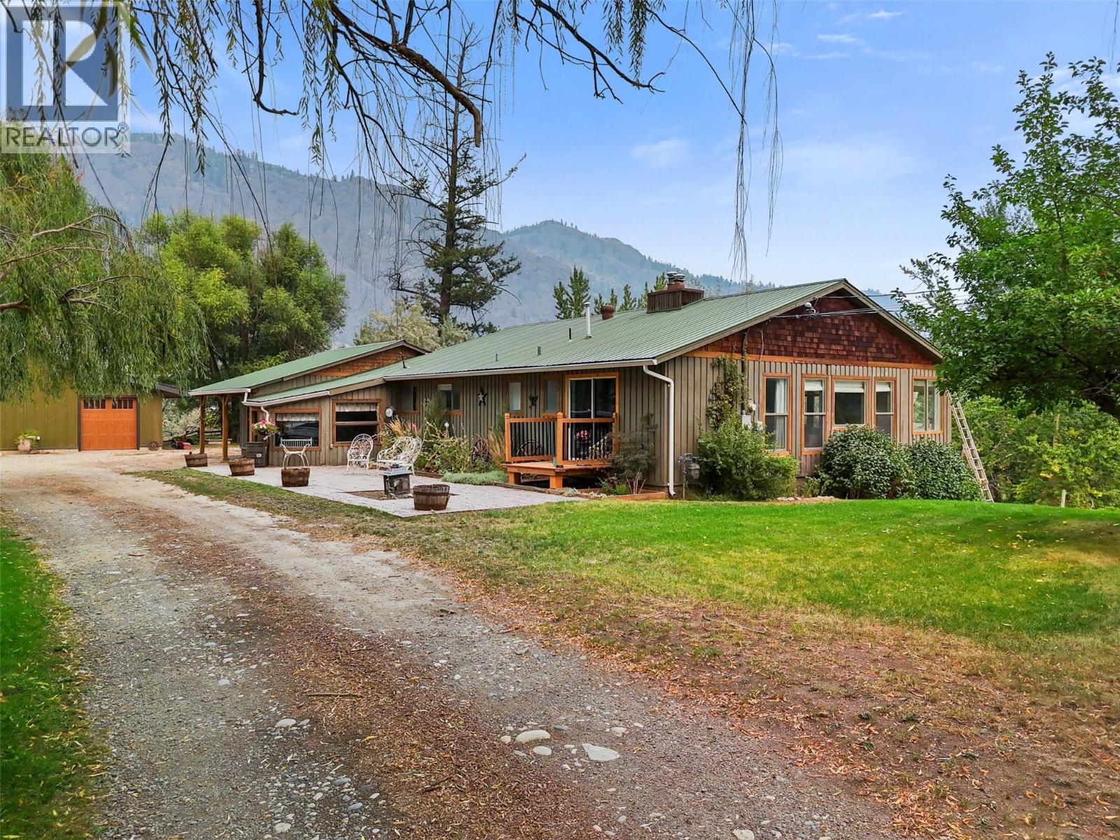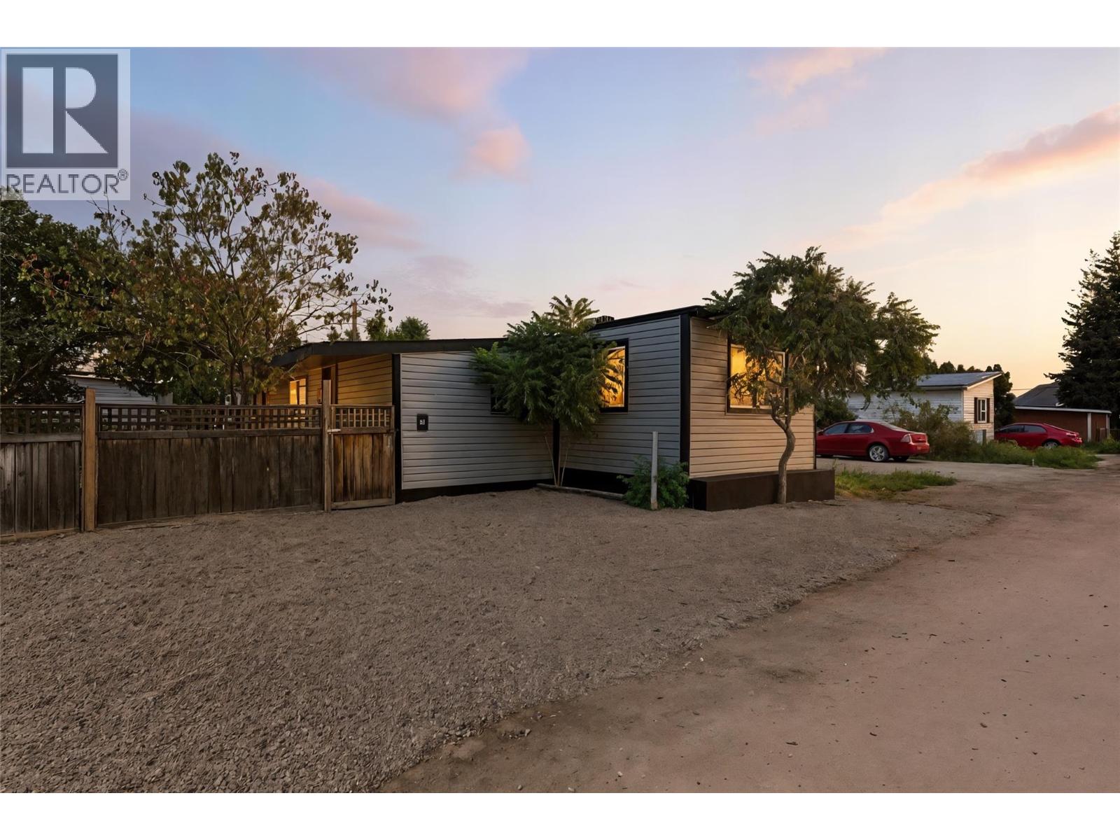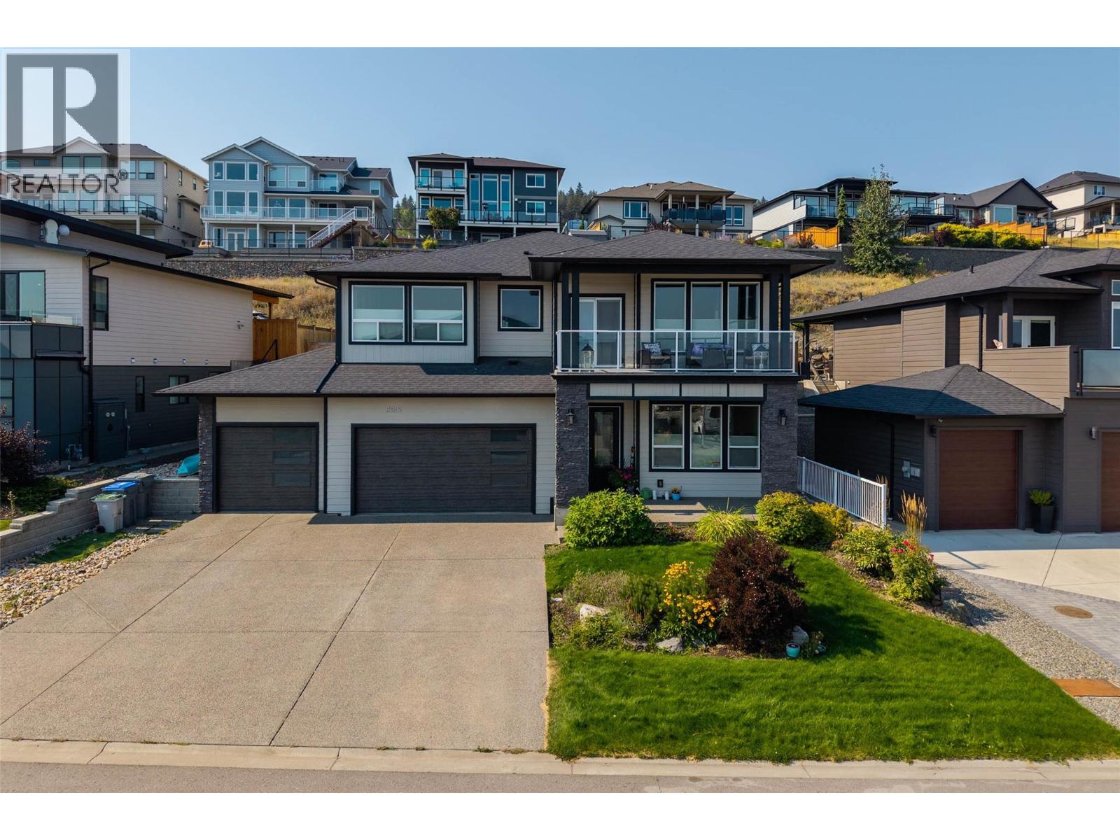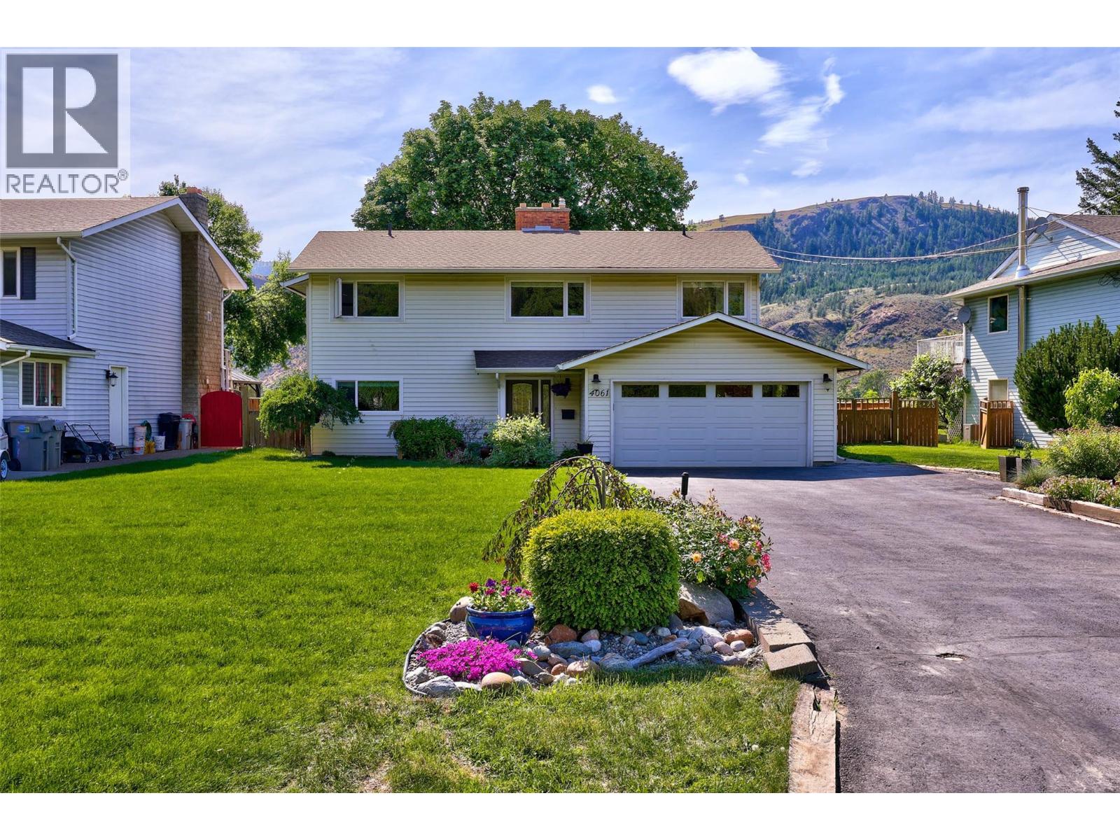- Houseful
- BC
- Kamloops
- Juniper Ridge
- 1668 Iskut Pl
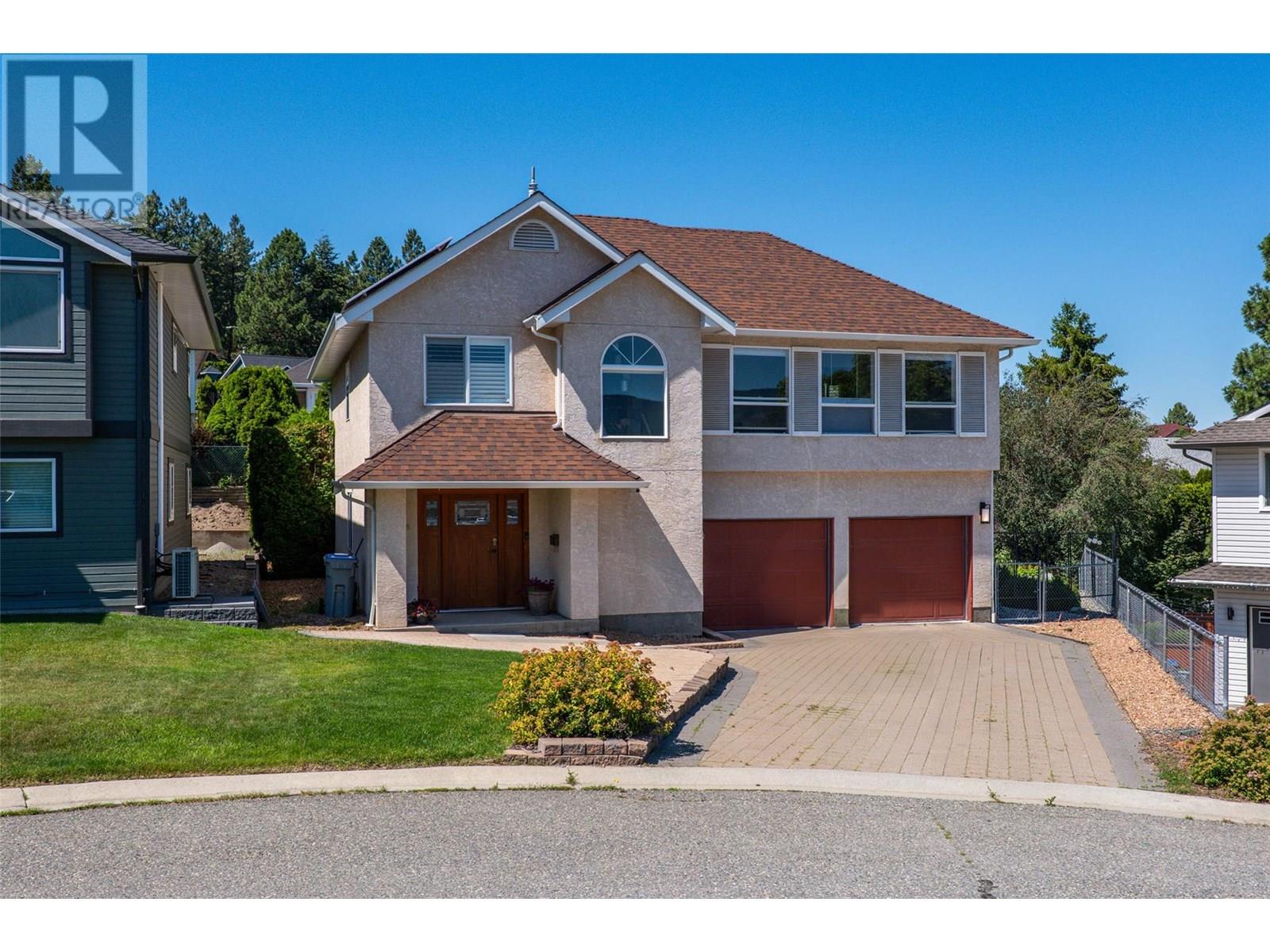
Highlights
This home is
3%
Time on Houseful
65 Days
School rated
6.1/10
Kamloops
-1.42%
Description
- Home value ($/Sqft)$372/Sqft
- Time on Houseful65 days
- Property typeSingle family
- Neighbourhood
- Median school Score
- Lot size6,970 Sqft
- Year built1992
- Garage spaces2
- Mortgage payment
Welcome to your ideal family home in one of the area's most sought-after neighborhoods! This charming 3-bedroom, 2-bathroom residence offers a perfect blend of comfort, convenience, and energy efficiency. Located just a short drive from a local elementary school and surrounded by scenic parks and hiking trails, it’s an outdoor lover’s dream. Inside, enjoy modern features like hot water on demand and solar panels—saving you money while reducing your carbon footprint. The spacious backyard is perfect for kids, pets, or entertaining, offering endless possibilities for outdoor enjoyment. Don’t miss this opportunity to live in a vibrant community with all the amenities your family needs close at hand! (id:55581)
Home overview
Amenities / Utilities
- Cooling Central air conditioning
- Heat type Forced air, see remarks
- Sewer/ septic Municipal sewage system
Exterior
- # total stories 2
- Roof Unknown
- # garage spaces 2
- # parking spaces 2
- Has garage (y/n) Yes
Interior
- # full baths 2
- # total bathrooms 2.0
- # of above grade bedrooms 3
Location
- Subdivision Juniper ridge
- Zoning description Unknown
Lot/ Land Details
- Lot dimensions 0.16
Overview
- Lot size (acres) 0.16
- Building size 2042
- Listing # 10354437
- Property sub type Single family residence
- Status Active
Rooms Information
metric
- Recreational room 6.096m X 3.734m
Level: Basement - Laundry 2.743m X 2.438m
Level: Basement - Bedroom 3.048m X 2.997m
Level: Main - Bedroom 2.743m X 3.581m
Level: Main - Bathroom (# of pieces - 3) Measurements not available
Level: Main - Primary bedroom 4.191m X 3.277m
Level: Main - Kitchen 3.2m X 2.438m
Level: Main - Dining room 3.277m X 2.794m
Level: Main - Bathroom (# of pieces - 4) Measurements not available
Level: Main - Living room 3.658m X 4.75m
Level: Main - Dining nook 2.438m X 2.743m
Level: Main
SOA_HOUSEKEEPING_ATTRS
- Listing source url Https://www.realtor.ca/real-estate/28545847/1668-iskut-place-kamloops-juniper-ridge
- Listing type identifier Idx
The Home Overview listing data and Property Description above are provided by the Canadian Real Estate Association (CREA). All other information is provided by Houseful and its affiliates.

Lock your rate with RBC pre-approval
Mortgage rate is for illustrative purposes only. Please check RBC.com/mortgages for the current mortgage rates
$-2,026
/ Month25 Years fixed, 20% down payment, % interest
$
$
$
%
$
%

Schedule a viewing
No obligation or purchase necessary, cancel at any time
Nearby Homes
Real estate & homes for sale nearby






