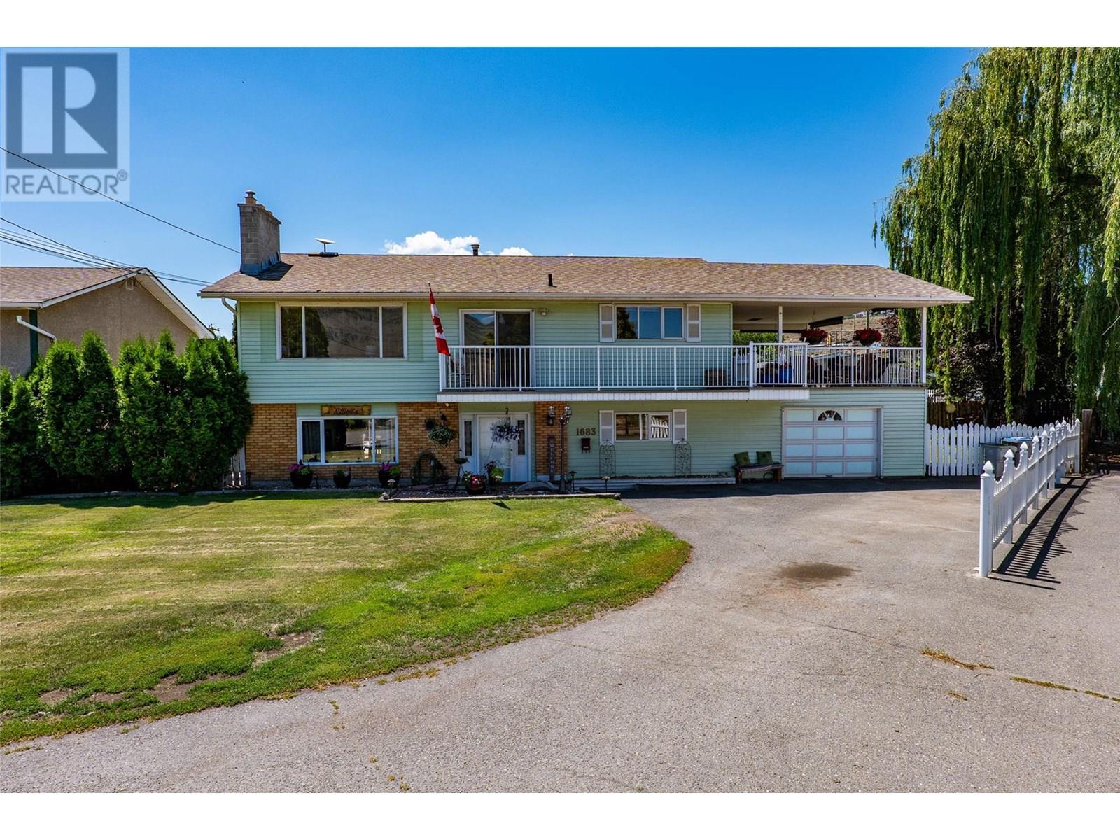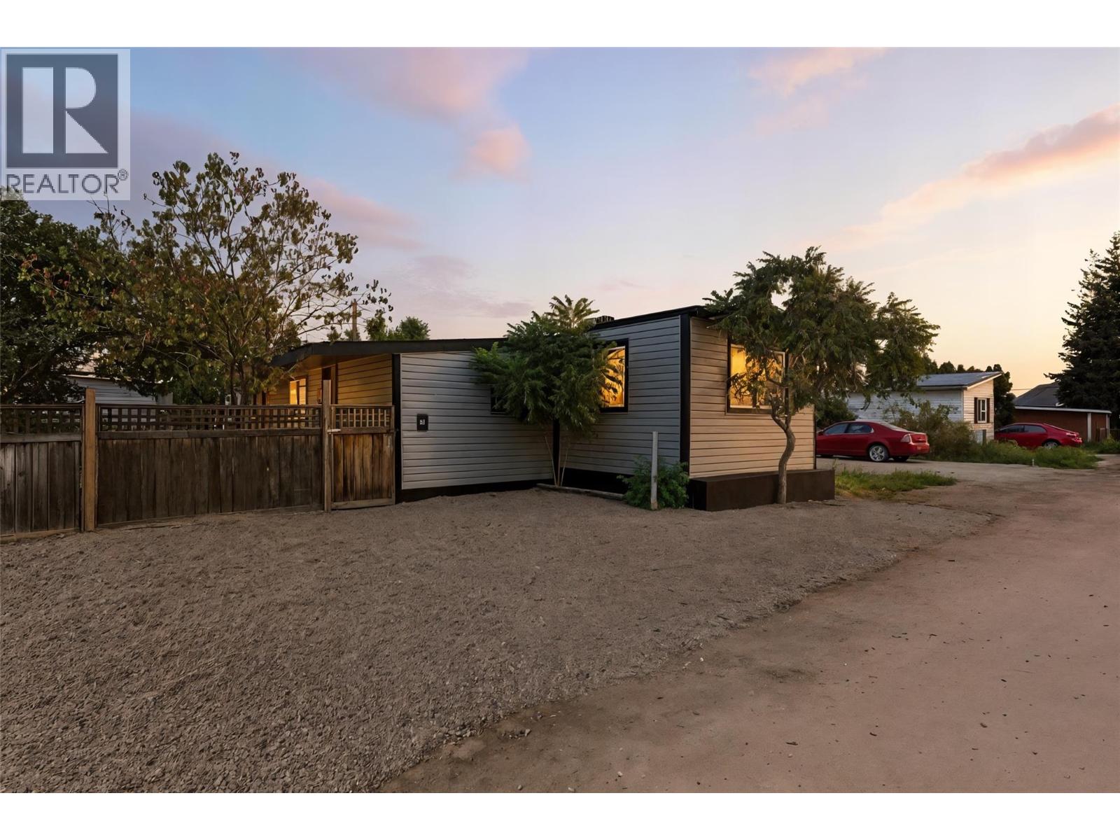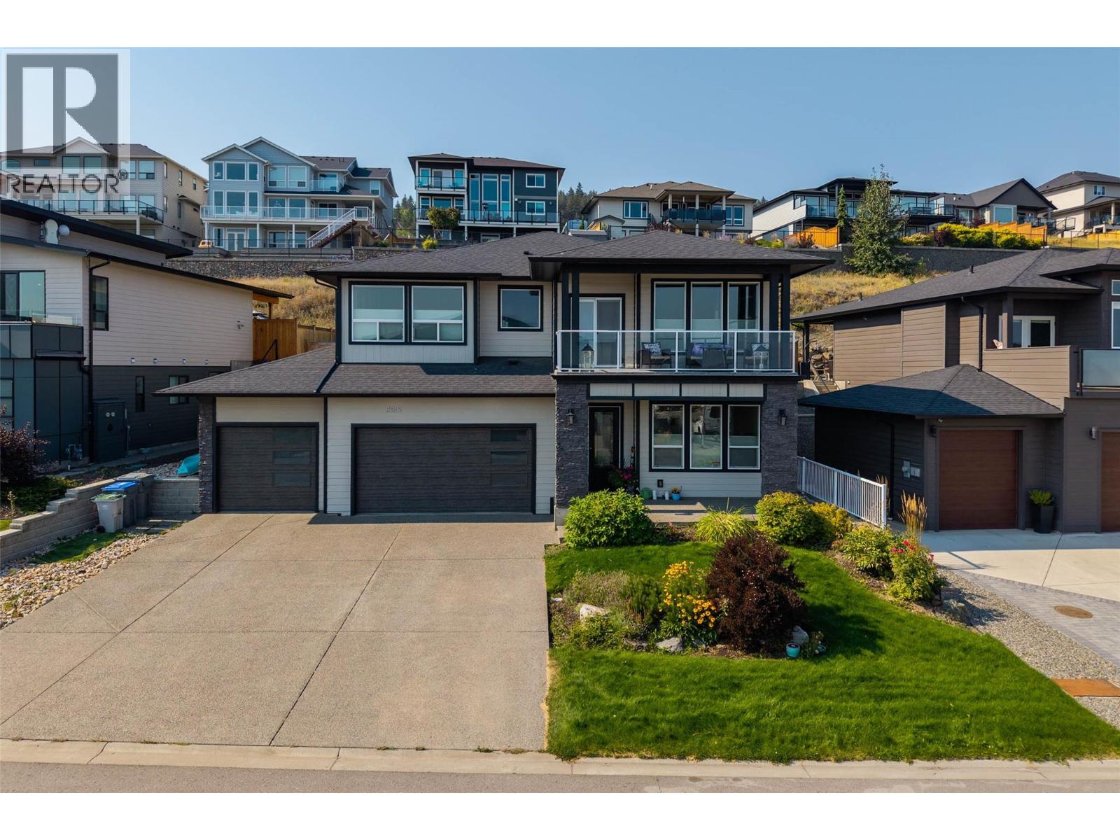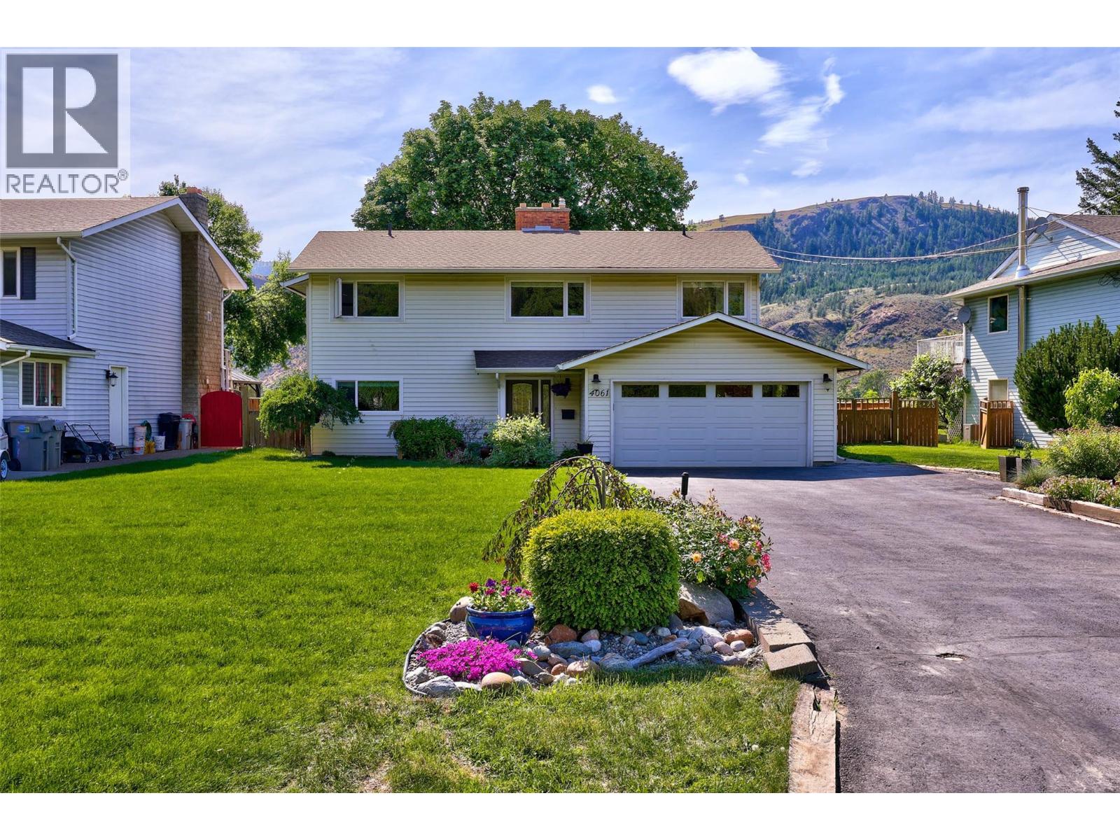
1683 Sheridan Dr
1683 Sheridan Dr
Highlights
Description
- Home value ($/Sqft)$324/Sqft
- Time on Houseful65 days
- Property typeSingle family
- Neighbourhood
- Median school Score
- Lot size10,019 Sqft
- Year built1969
- Garage spaces1
- Mortgage payment
Priced below assessed value! Welcome to this beautifully maintained 4 bedroom 3 bathroom family home situated on a flat .22 acre lot nestled in the heart of Westmount. Bright and welcoming, the main floor features a spacious living room with a cozy natural gas fireplace, a dedicated dining area and a functional kitchen that features stainless steel appliances, an island and opens onto a covered patio — perfect for morning coffee or evening BBQ's! Down the hall you will find the primary bedroom complete with a powder room, two additional bedrooms and the full main bathroom. The fully finished basement offers even more space to enjoy with a large rec room with electric fireplace, third bathroom, bedroom, a laundry room with newer washer and dryer (2022) and a versatile storage or hobby room. The single-car garage and oversized driveway provide ample parking for your vehicles and toys. Step outside into your private backyard oasis featuring an in-ground pool, hot tub, and a fenced yard that is perfect for kids and entertaining. New furnace (2022), recently renovated bsmt bathroom & laundry room! Located in a quiet, family-friendly neighborhood, you're just moments from schools, the river and scenic walking trails. This home truly offers the best of comfort, convenience, and lifestyle! Book your viewing today! (id:55581)
Home overview
- Cooling Central air conditioning
- Heat type Forced air, see remarks
- Has pool (y/n) Yes
- Sewer/ septic Municipal sewage system
- # total stories 2
- Roof Unknown
- # garage spaces 1
- # parking spaces 1
- Has garage (y/n) Yes
- # full baths 2
- # half baths 1
- # total bathrooms 3.0
- # of above grade bedrooms 4
- Subdivision Westmount
- Zoning description Unknown
- Lot dimensions 0.23
- Lot size (acres) 0.23
- Building size 2340
- Listing # 10337941
- Property sub type Single family residence
- Status Active
- Family room 8.839m X 4.877m
Level: Lower - Bathroom (# of pieces - 3) Measurements not available
Level: Lower - Utility 3.962m X 5.029m
Level: Lower - Bedroom 2.743m X 3.2m
Level: Lower - Kitchen 4.267m X 4.267m
Level: Main - Bedroom 3.658m X 3.048m
Level: Main - Dining room 3.048m X 3.048m
Level: Main - Ensuite bathroom (# of pieces - 2) Measurements not available
Level: Main - Bathroom (# of pieces - 4) Measurements not available
Level: Main - Living room 4.572m X 4.267m
Level: Main - Bedroom 3.658m X 3.048m
Level: Main - Primary bedroom 3.353m X 4.572m
Level: Main
- Listing source url Https://www.realtor.ca/real-estate/28545892/1683-sheridan-drive-kamloops-westmount
- Listing type identifier Idx

$-2,024
/ Month












