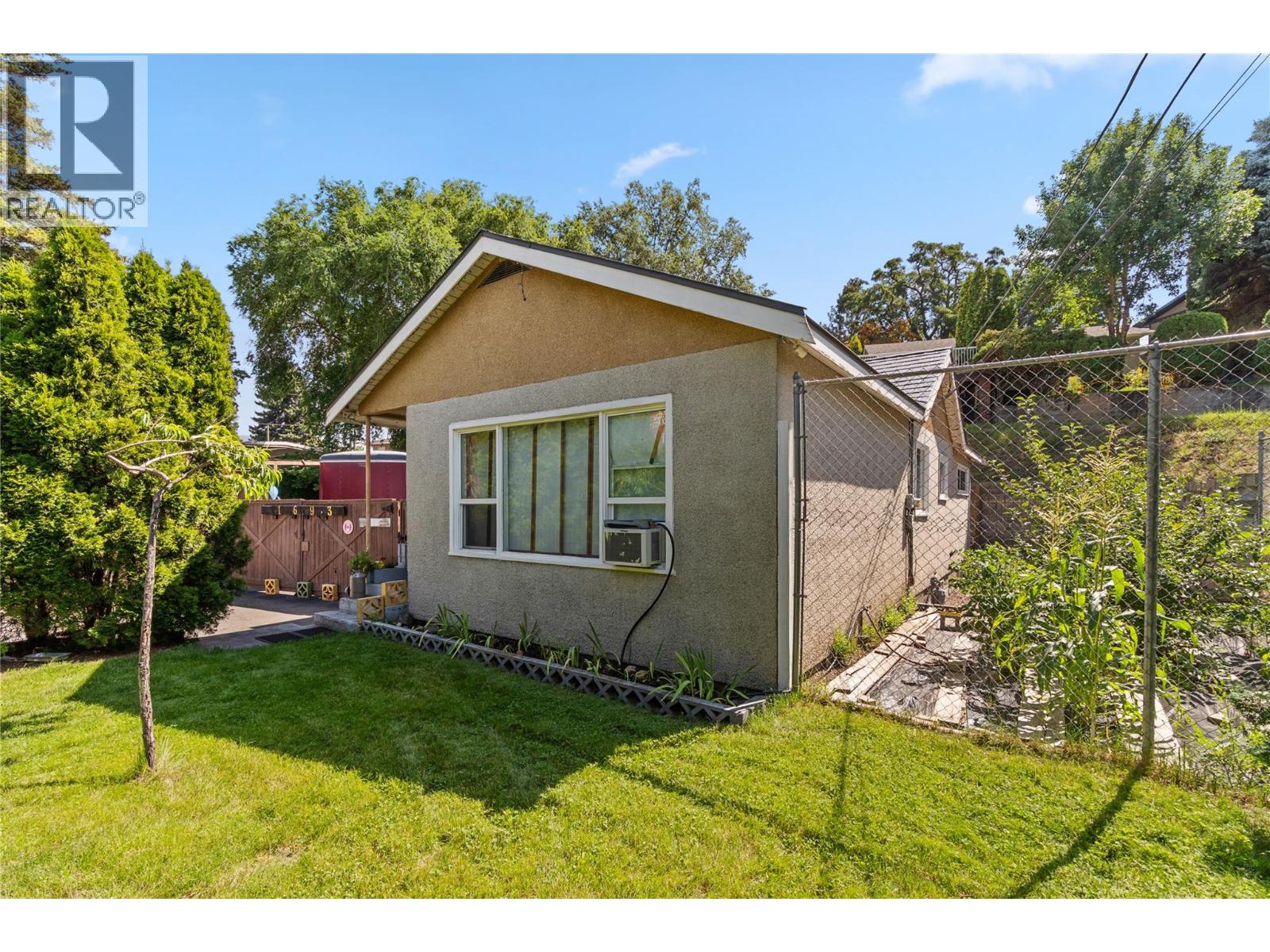- Houseful
- BC
- Kamloops
- Valleyview
- 1693 Valleyview Dr

1693 Valleyview Dr
1693 Valleyview Dr
Highlights
Description
- Home value ($/Sqft)$382/Sqft
- Time on Houseful76 days
- Property typeSingle family
- StyleRanch
- Neighbourhood
- Median school Score
- Lot size10,454 Sqft
- Year built1945
- Mortgage payment
Welcome to 1693 Valleyview Drive. Located walking or biking distance to all of downtown Kamloops' amenities including shopping, entertainment, pubs, restaurants, Riverside/Pioneer Park, hospital and the Thompson River. This expansive 113'x97' lot is ripe for potential redevelopment (see City of Kamloops for zoning and approvals). Cute as a button 1 bed (could be converted back to 2) 1 bath main floor home boasts open concept living and amazing outdoor living space including a detached shop and oval shaped inground solar heated pool. Covered outdoor patio space with lush flower beds and garden plot. Ample parking for 4 vehicles. Basement features large rec/family room, additonal bedroom, and utility/laundry with addition exterior access. HWT 2018. Fully fenced dog ready yard! 50 year transferable metal roof that's solar panel ready. Call now for details and showings. Quick possession available (id:63267)
Home overview
- Cooling Window air conditioner
- Heat type Forced air
- Has pool (y/n) Yes
- Sewer/ septic Municipal sewage system
- # total stories 2
- Roof Unknown
- # parking spaces 4
- Has garage (y/n) Yes
- # full baths 1
- # total bathrooms 1.0
- # of above grade bedrooms 2
- Has fireplace (y/n) Yes
- Subdivision Valleyview
- Zoning description Unknown
- Lot dimensions 0.24
- Lot size (acres) 0.24
- Building size 1635
- Listing # 10358506
- Property sub type Single family residence
- Status Active
- Bedroom 2.743m X 4.394m
Level: Basement - Family room 2.972m X 5.258m
Level: Basement - Utility 3.099m X 2.921m
Level: Basement - Bathroom (# of pieces - 4) Measurements not available
Level: Main - Foyer 1.219m X 1.219m
Level: Main - Living room 4.674m X 5.258m
Level: Main - Kitchen 3.658m X 2.946m
Level: Main - Dining room 1.524m X 2.438m
Level: Main - Primary bedroom 5.791m X 3.454m
Level: Main
- Listing source url Https://www.realtor.ca/real-estate/28702048/1693-valleyview-drive-kamloops-valleyview
- Listing type identifier Idx

$-1,666
/ Month












