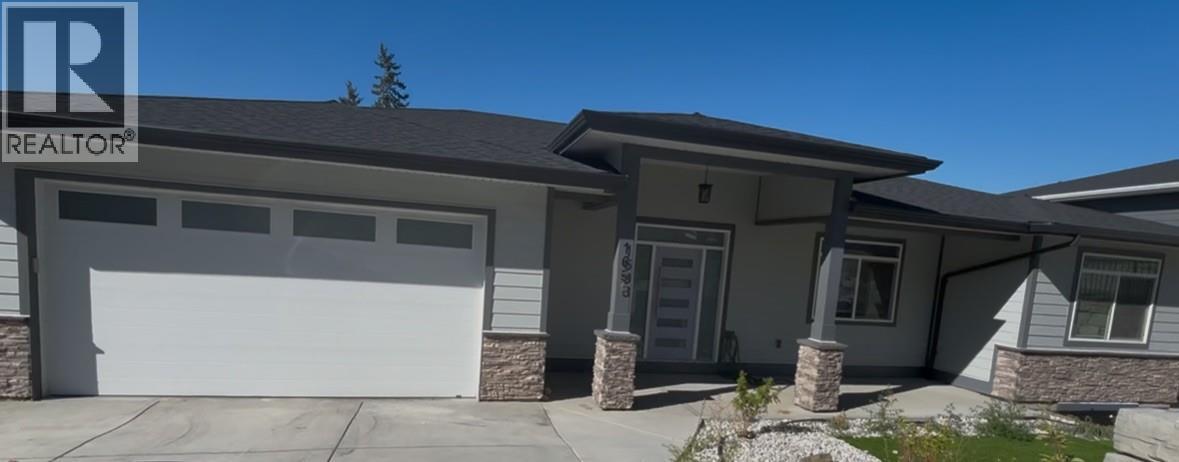- Houseful
- BC
- Kamloops
- Juniper Ridge
- 1698 Balsam Pl

Highlights
This home is
39%
Time on Houseful
22 Days
Description
- Home value ($/Sqft)$343/Sqft
- Time on Houseful22 days
- Property typeSingle family
- StyleRanch
- Neighbourhood
- Lot size0.30 Acre
- Year built2023
- Garage spaces2
- Mortgage payment
View View View! 2 years new, 2023 built rancher style detached home in super clean Juniper Ridge neighborhood. Large open concept 3152 sqft home in 2 levels on a large lot (12,858 sqft) & panoramic view. 6 beds & 4 baths. Fully finished walk-out basement has a legal suite (2 bedroom 900sqft) and additional separate entry for 1BHK ""lock-out-area"" with potential to converting into 3rd suite under new SSMUH zoning. Double Garage. Under 2-5-10 new home warranty. no GST. Legal suite rented out at $1600/mo. Call your agent today. (id:63267)
Home overview
Amenities / Utilities
- Heat type No heat
- Sewer/ septic Municipal sewage system
Exterior
- # total stories 2
- Roof Unknown
- # garage spaces 2
- # parking spaces 5
- Has garage (y/n) Yes
Interior
- # full baths 4
- # total bathrooms 4.0
- # of above grade bedrooms 6
- Flooring Ceramic tile, laminate, mixed flooring
- Has fireplace (y/n) Yes
Location
- Subdivision Juniper ridge
- View View (panoramic)
- Zoning description Unknown
Lot/ Land Details
- Lot dimensions 0.3
Overview
- Lot size (acres) 0.3
- Building size 3152
- Listing # 10364320
- Property sub type Single family residence
- Status Active
Rooms Information
metric
- Bedroom 3.658m X 3.2m
- Bedroom 3.353m X 2.896m
- Full bathroom Measurements not available
- Kitchen 2.896m X 1.829m
- Laundry 1.829m X 1.219m
Level: Basement - Recreational room 4.826m X 4.724m
Level: Basement - Den 3.251m X 1.829m
Level: Basement - Bathroom (# of pieces - 4) Measurements not available
Level: Basement - Bedroom 3.556m X 3.353m
Level: Basement - Primary bedroom 4.572m X 3.658m
Level: Main - Laundry 2.134m X 2.134m
Level: Main - Mudroom 2.134m X 2.134m
Level: Main - Bathroom (# of pieces - 5) Measurements not available
Level: Main - Living room 5.715m X 4.724m
Level: Main - Bathroom (# of pieces - 4) Measurements not available
Level: Main - Bedroom 3.658m X 3.048m
Level: Main - Kitchen 4.42m X 2.438m
Level: Main - Dining room 4.267m X 3.302m
Level: Main - Foyer 3.353m X 1.524m
Level: Main - Bedroom 3.505m X 3.048m
Level: Main
SOA_HOUSEKEEPING_ATTRS
- Listing source url Https://www.realtor.ca/real-estate/28924744/1698-balsam-place-kamloops-juniper-ridge
- Listing type identifier Idx
The Home Overview listing data and Property Description above are provided by the Canadian Real Estate Association (CREA). All other information is provided by Houseful and its affiliates.

Lock your rate with RBC pre-approval
Mortgage rate is for illustrative purposes only. Please check RBC.com/mortgages for the current mortgage rates
$-2,880
/ Month25 Years fixed, 20% down payment, % interest
$
$
$
%
$
%

Schedule a viewing
No obligation or purchase necessary, cancel at any time
Nearby Homes
Real estate & homes for sale nearby













