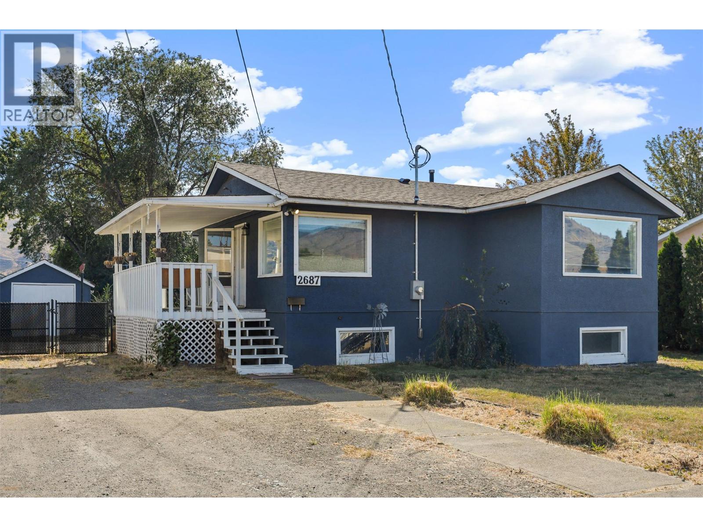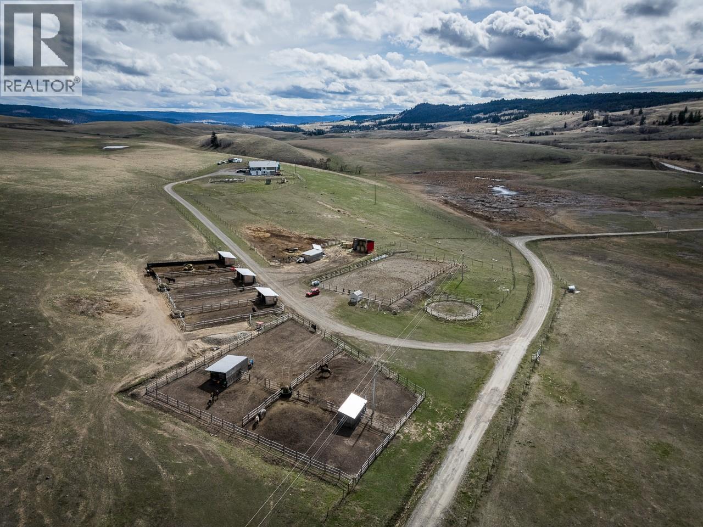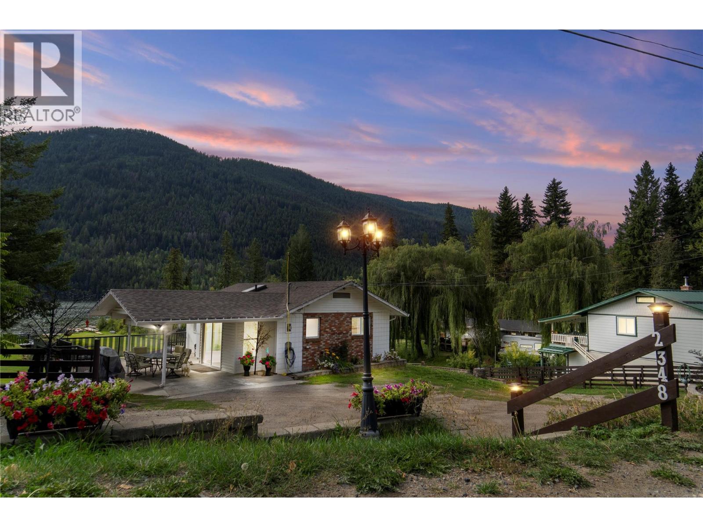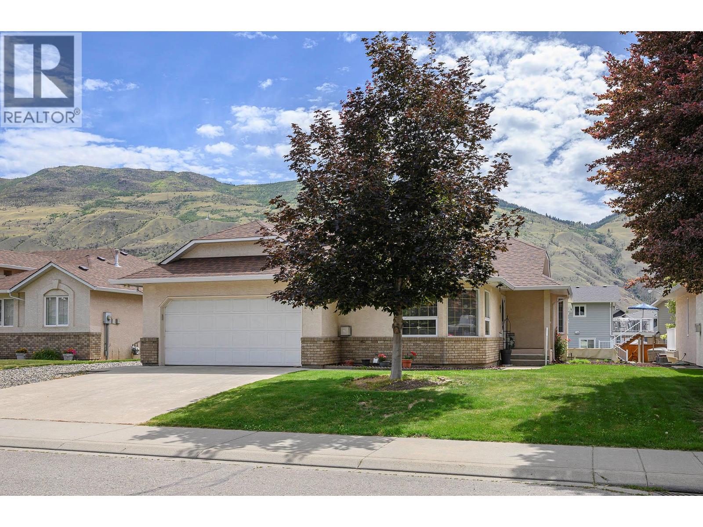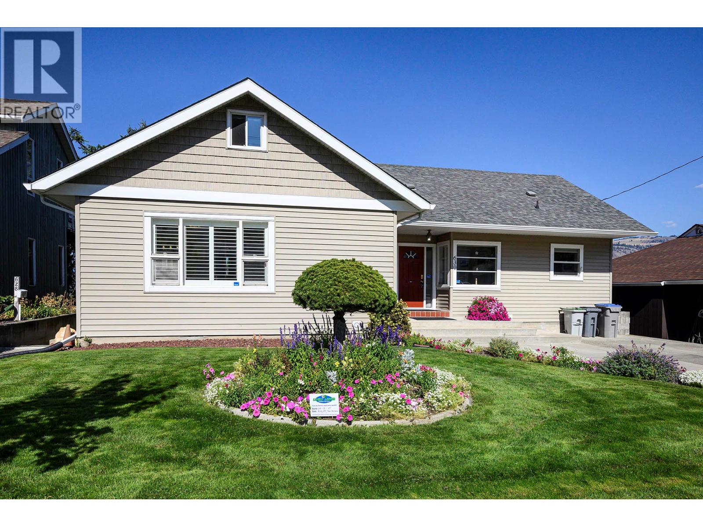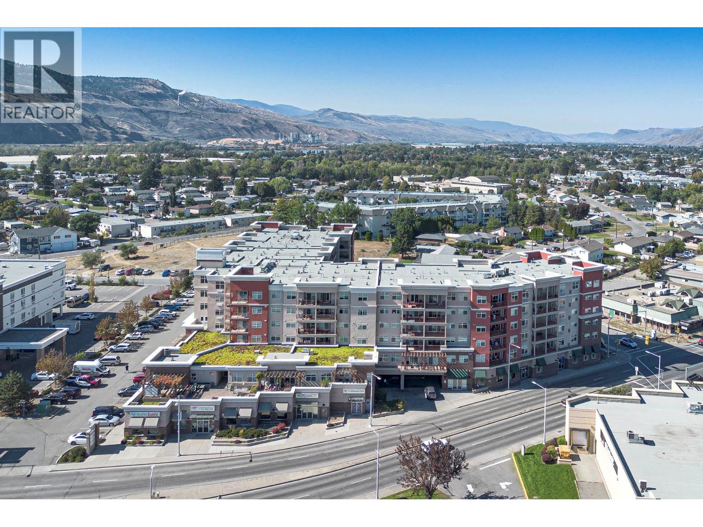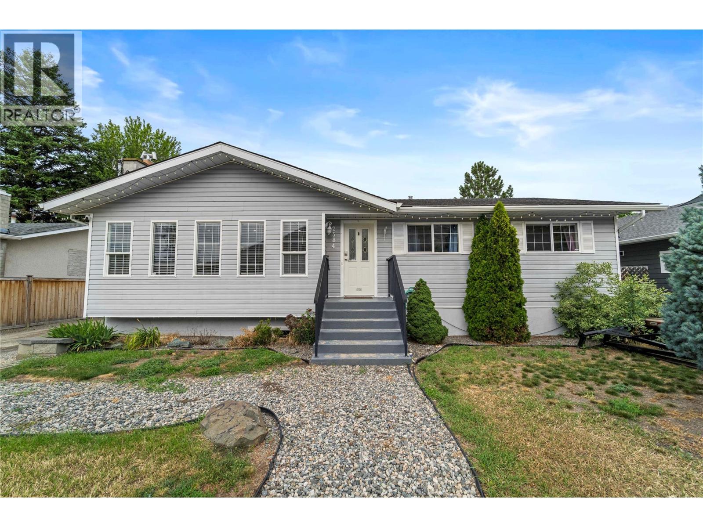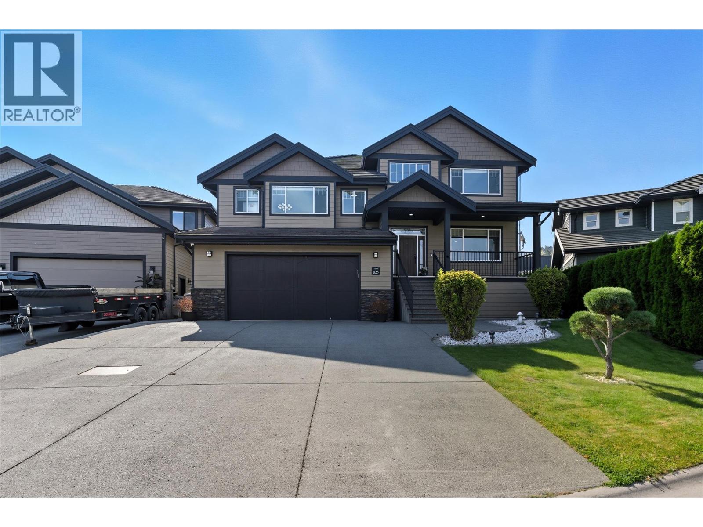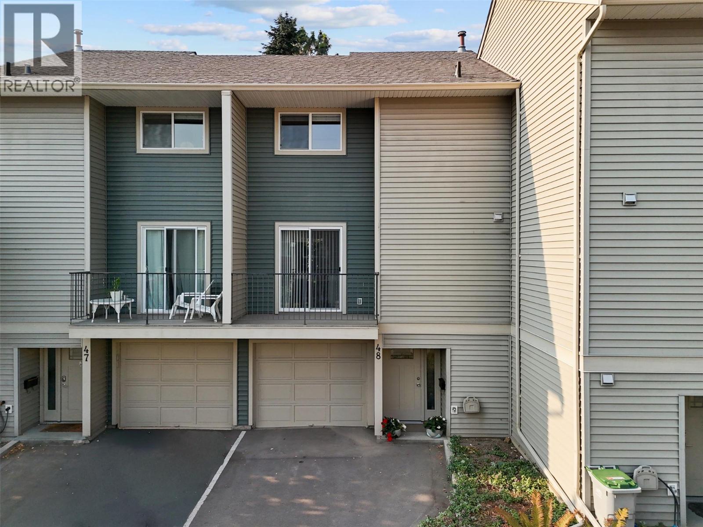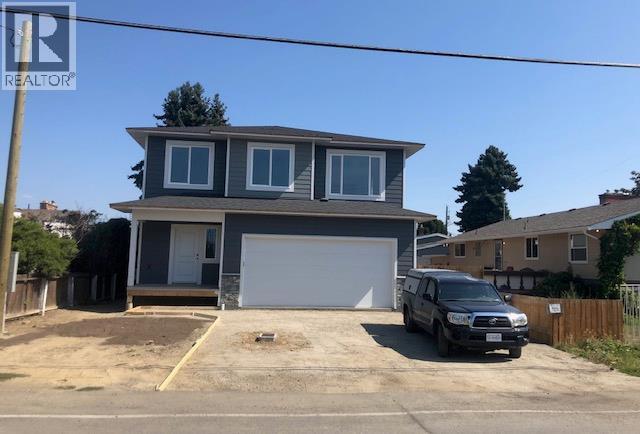- Houseful
- BC
- Kamloops
- Juniper Ridge
- 1701 Birkenhead Pl
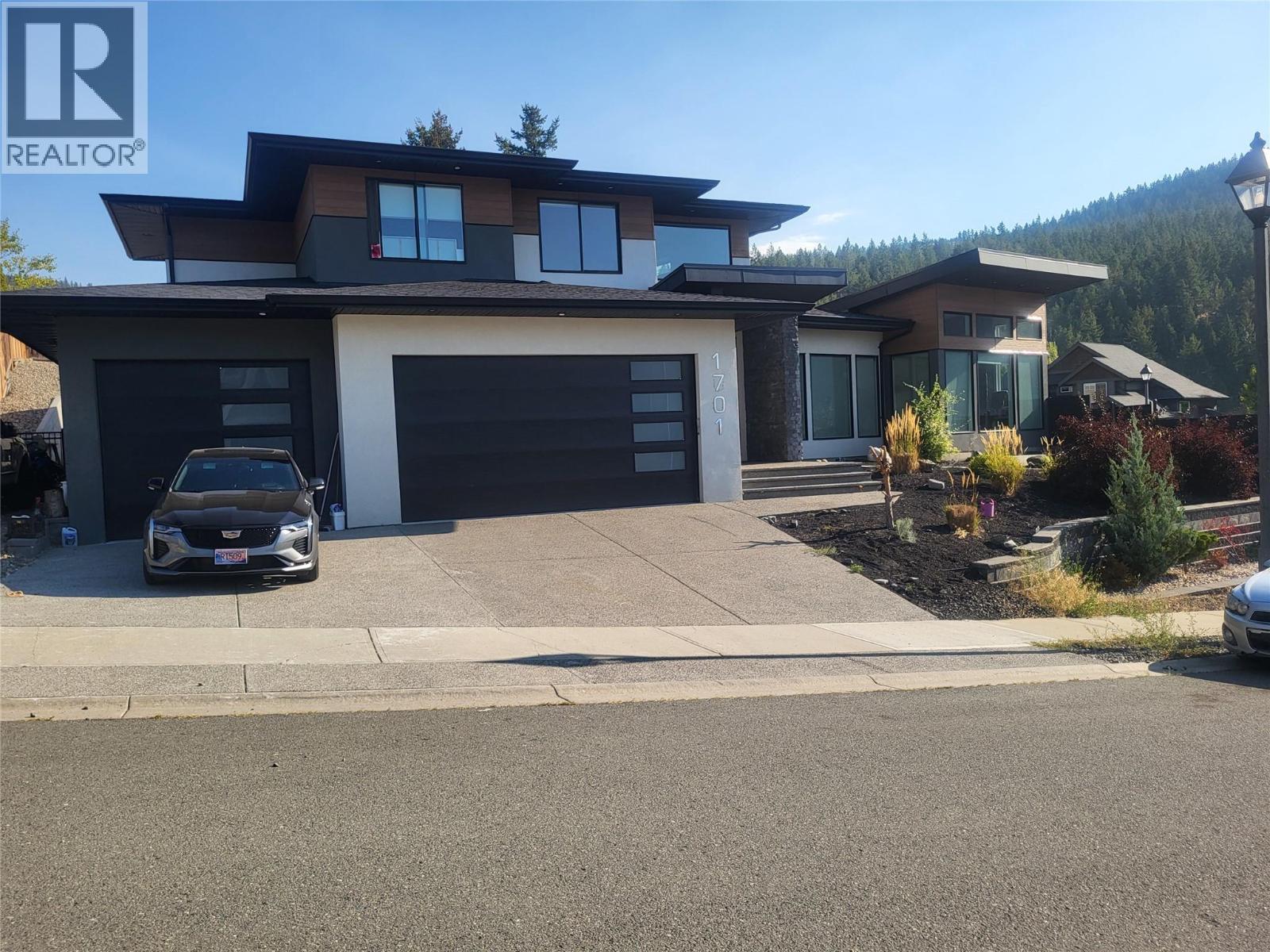
Highlights
Description
- Home value ($/Sqft)$385/Sqft
- Time on Housefulnew 9 hours
- Property typeSingle family
- Neighbourhood
- Median school Score
- Lot size0.28 Acre
- Year built2015
- Garage spaces3
- Mortgage payment
This custom built home is located on a choice corner lot that was selected to fit the owners grand design. The 4567 square feet is divided over 3 levels. Each of the 3 levels offers an oversized primary bedroom with deluxe ensuite. The upper floor also offers 2 more larger bedrooms. There are 5 finished bathrooms with a rough for a 6th full bath. The basement needs some final touches to complete the home. The main floor offers a huge laundry area and mudroom that joins to the enormous 3 car garage with higher ceilings. The front foyer greets you with a modern 2 storey staircase and vaulted ceiling. You can then decide to go to the one side that brings you to a well planned master bedroom with deluxe ensuite and a wall of glass that looks out over and gives access to the incredible outdoor covered entertainment area. To the other side of the foyer you will be greeted with a stunning and modern open concept living area featuring a dining area, living room and a custom designed Kitchen that is still featured on the Excel cabinet website. But wait as we are still not finished as we have saved the best for last. You have a glass wall in the kitchen that leads you to the incredible covered outdoor entertaining area that also over looks the salt water pool and the peek a boo view into the valley. There are many other finishing details and features about the home and mechanical that will show the quality the home owner had in mind. (id:63267)
Home overview
- Cooling Central air conditioning
- Heat type Forced air
- Has pool (y/n) Yes
- Sewer/ septic Municipal sewage system
- # total stories 3
- # garage spaces 3
- # parking spaces 7
- Has garage (y/n) Yes
- # full baths 4
- # half baths 1
- # total bathrooms 5.0
- # of above grade bedrooms 5
- Subdivision Juniper ridge
- Zoning description Unknown
- Lot dimensions 0.28
- Lot size (acres) 0.28
- Building size 3885
- Listing # 10363564
- Property sub type Single family residence
- Status Active
- Bedroom 4.267m X 3.658m
Level: 2nd - Full bathroom 1.829m X 1.524m
Level: 2nd - Primary bedroom 4.267m X 3.658m
Level: 2nd - Bedroom 4.267m X 3.658m
Level: 2nd - Full ensuite bathroom 1.829m X 1.829m
Level: 2nd - Primary bedroom 4.877m X 3.658m
Level: Basement - Hobby room 3.048m X 3.048m
Level: Basement - Full ensuite bathroom 1.829m X 1.829m
Level: Basement - Media room 6.096m X 4.267m
Level: Basement - Exercise room 3.658m X 3.048m
Level: Basement - Dining room 4.267m X 3.658m
Level: Main - Full ensuite bathroom 3.048m X 3.048m
Level: Main - Primary bedroom 6.096m X 5.486m
Level: Main - Kitchen 6.096m X 5.182m
Level: Main - Partial bathroom 1.829m X 1.829m
Level: Main - Pantry 1.829m X 1.219m
Level: Main - Living room 6.096m X 6.096m
Level: Main - Laundry 3.658m X 3.048m
Level: Main - Foyer 3.658m X 3.048m
Level: Main
- Listing source url Https://www.realtor.ca/real-estate/28895598/1701-birkenhead-place-kamloops-juniper-ridge
- Listing type identifier Idx

$-3,987
/ Month

