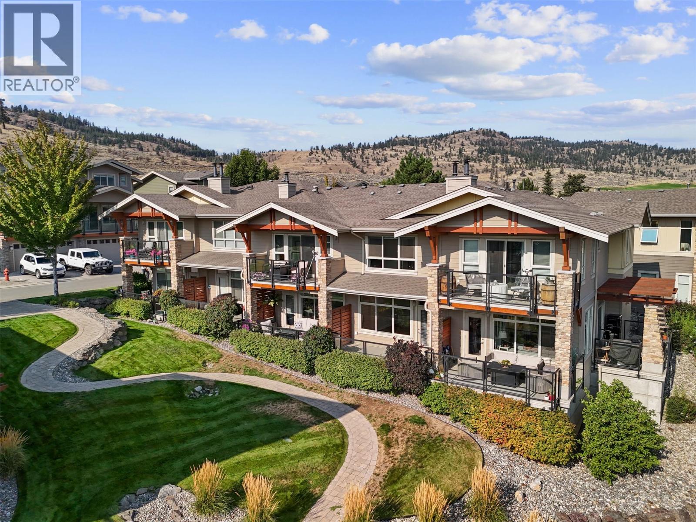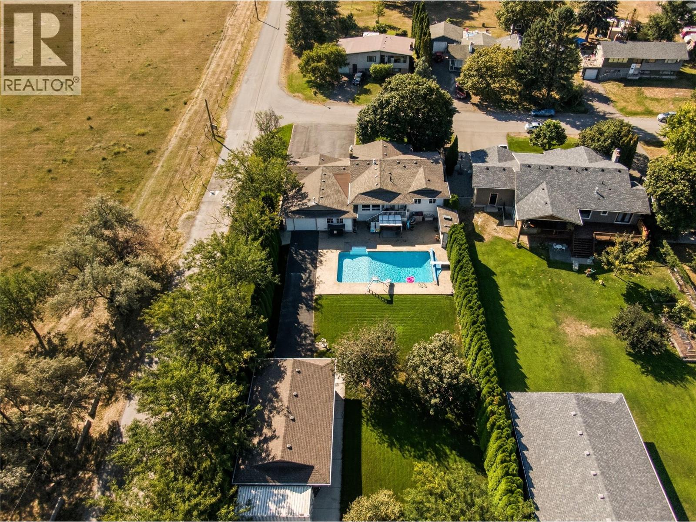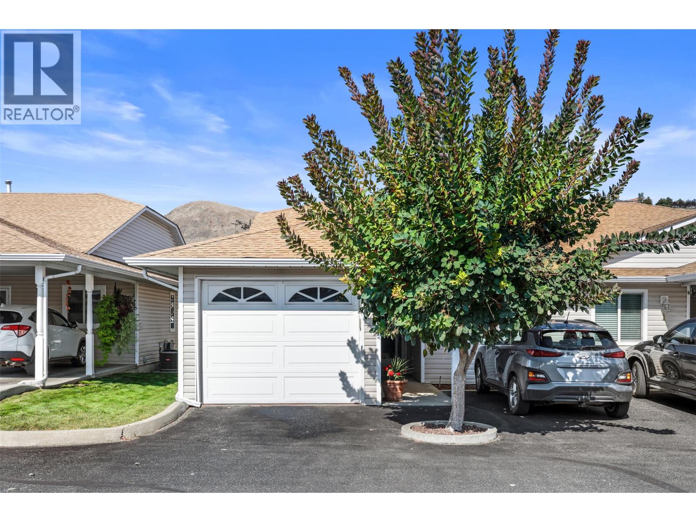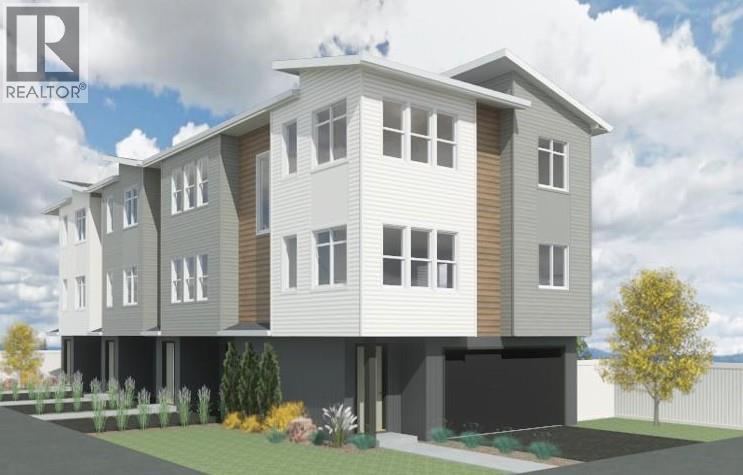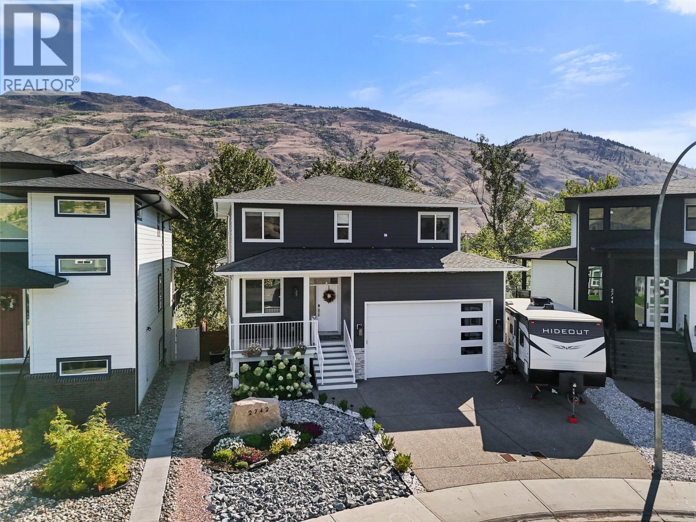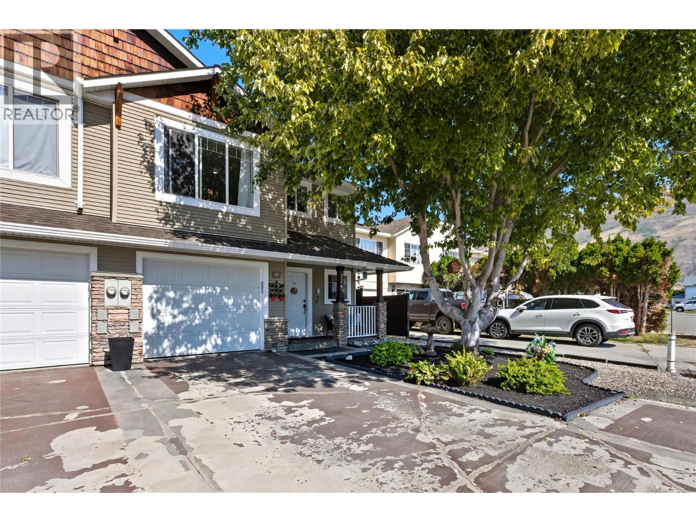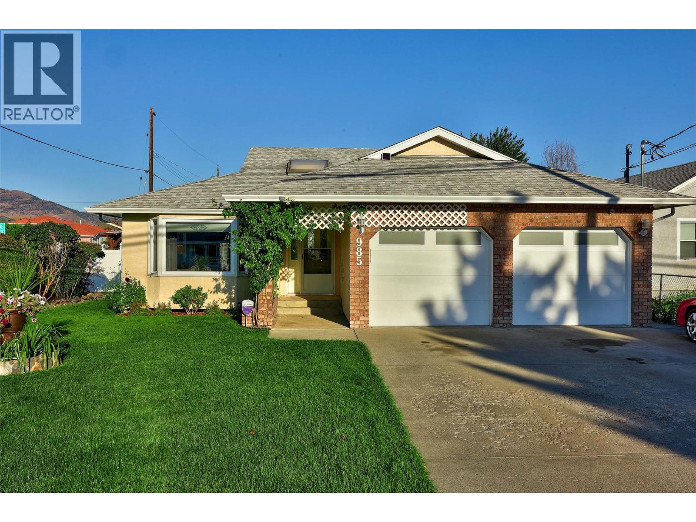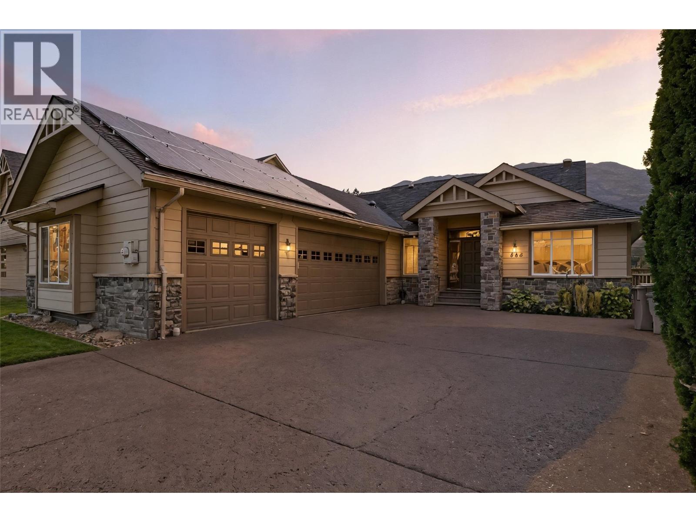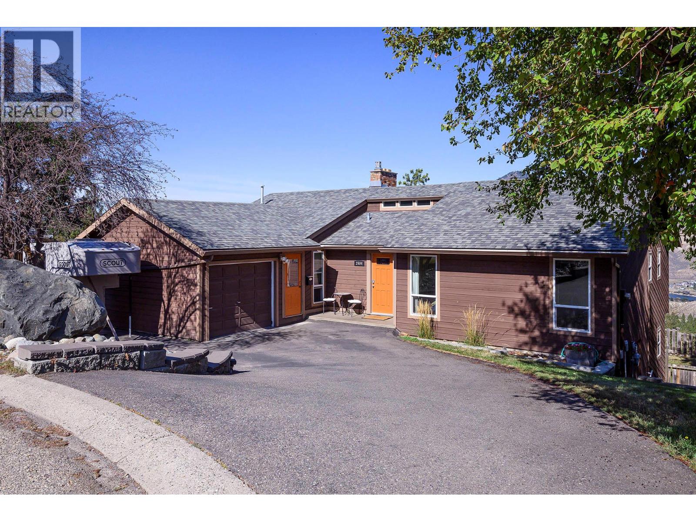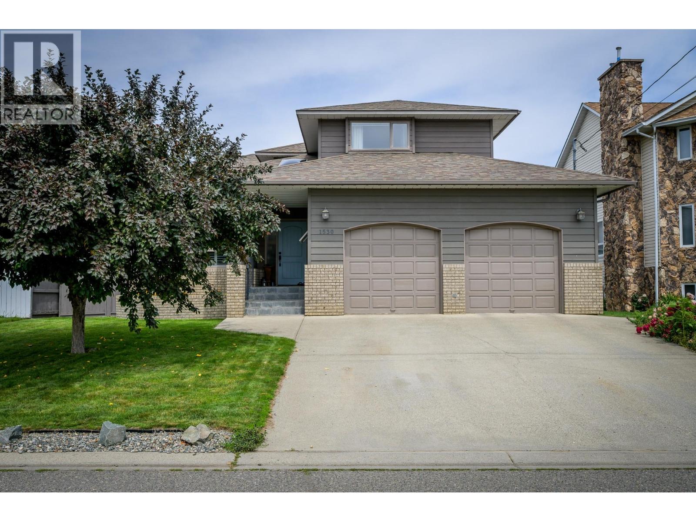- Houseful
- BC
- Kamloops
- Mount Dufferin
- 1726 Hillside Dr
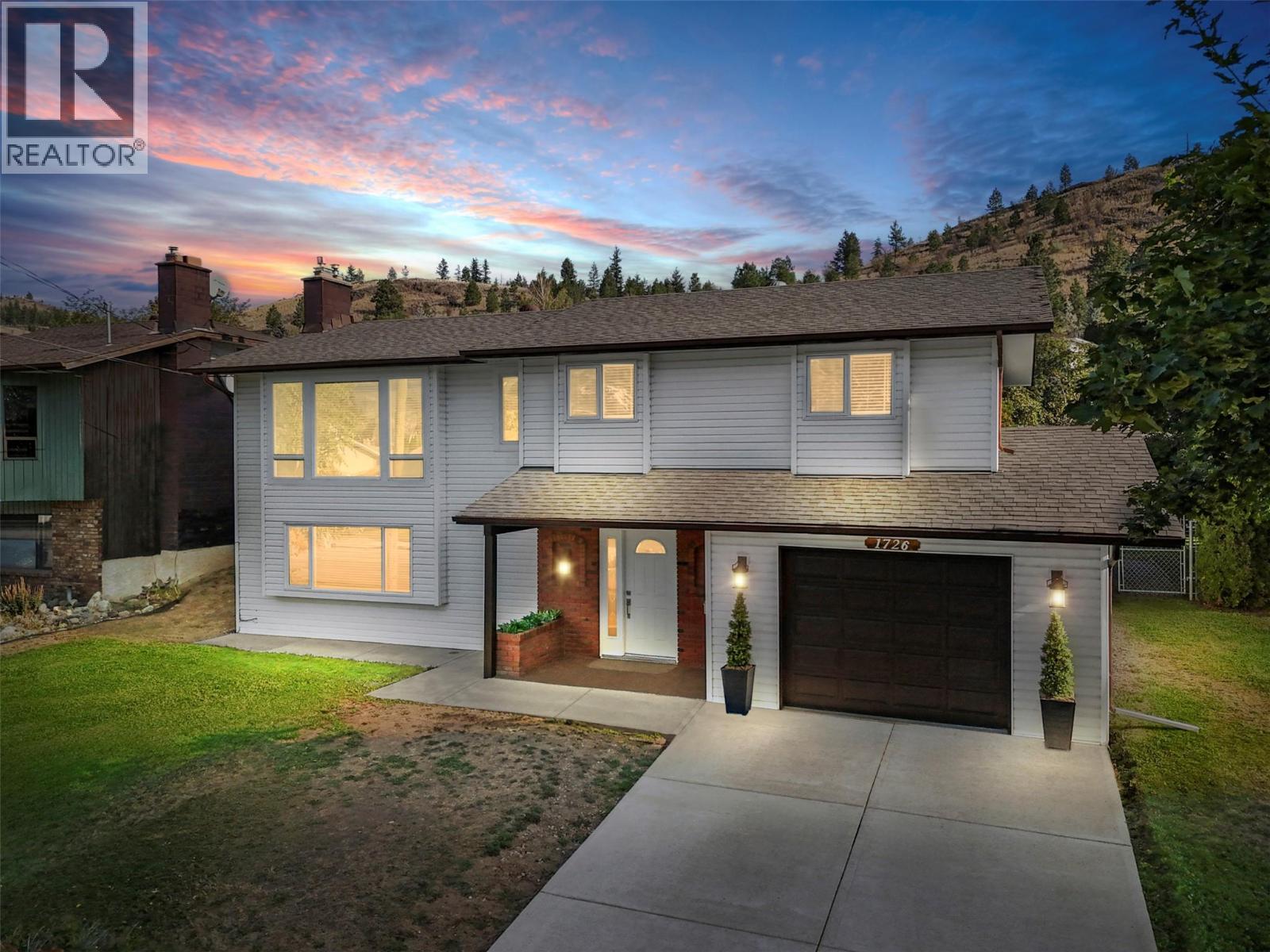
Highlights
Description
- Home value ($/Sqft)$402/Sqft
- Time on Housefulnew 1 hour
- Property typeSingle family
- Neighbourhood
- Median school Score
- Lot size6,970 Sqft
- Year built1981
- Garage spaces1
- Mortgage payment
Gorgeous thoughtfully renovated home in quiet Dufferin, so close to all amenities and easy walking distance to elementary school or bus stop. Your family will love spending time around the Island in this modern open kitchen. Airy feeling with lots of windows adding extra natural light! Maple hardwood floors, Kitchen Craft cabinets, quartz countertops. 3 bedrooms on main floor and then a one bedroom suite on lower level for the parents or mortgage helper! Separate washer/dryer up and down. Gas fireplace on each level, updated windows, flooring, lighting, bathrooms. Inground sprinklers, central vacuum, central a/c. Great sized deck and yard. Easy walk/bike to Kenna Cartwright park. Quick possession possible into this move in ready home! (id:63267)
Home overview
- Cooling Central air conditioning
- Heat type Forced air
- Sewer/ septic Municipal sewage system
- # total stories 2
- # garage spaces 1
- # parking spaces 3
- Has garage (y/n) Yes
- # full baths 3
- # total bathrooms 3.0
- # of above grade bedrooms 4
- Has fireplace (y/n) Yes
- Community features Family oriented
- Subdivision Dufferin/southgate
- Zoning description Unknown
- Lot desc Landscaped, level
- Lot dimensions 0.16
- Lot size (acres) 0.16
- Building size 2236
- Listing # 10363248
- Property sub type Single family residence
- Status Active
- Kitchen 3.353m X 2.794m
Level: Lower - Bathroom (# of pieces - 3) Measurements not available
Level: Lower - Foyer 3.048m X 2.134m
Level: Lower - Bedroom 3.048m X 2.743m
Level: Lower - Foyer 2.743m X 2.438m
Level: Lower - Living room 4.267m X 3.505m
Level: Lower - Dining room 3.962m X 3.505m
Level: Lower - Dining room 3.048m X 2.845m
Level: Main - Bedroom 3.048m X 2.565m
Level: Main - Kitchen 4.877m X 2.87m
Level: Main - Ensuite bathroom (# of pieces - 3) Measurements not available
Level: Main - Bedroom 3.353m X 2.946m
Level: Main - Primary bedroom 3.962m X 3.658m
Level: Main - Bathroom (# of pieces - 4) Measurements not available
Level: Main - Living room 5.182m X 3.175m
Level: Main
- Listing source url Https://www.realtor.ca/real-estate/28878355/1726-hillside-drive-kamloops-dufferinsouthgate
- Listing type identifier Idx

$-2,400
/ Month

