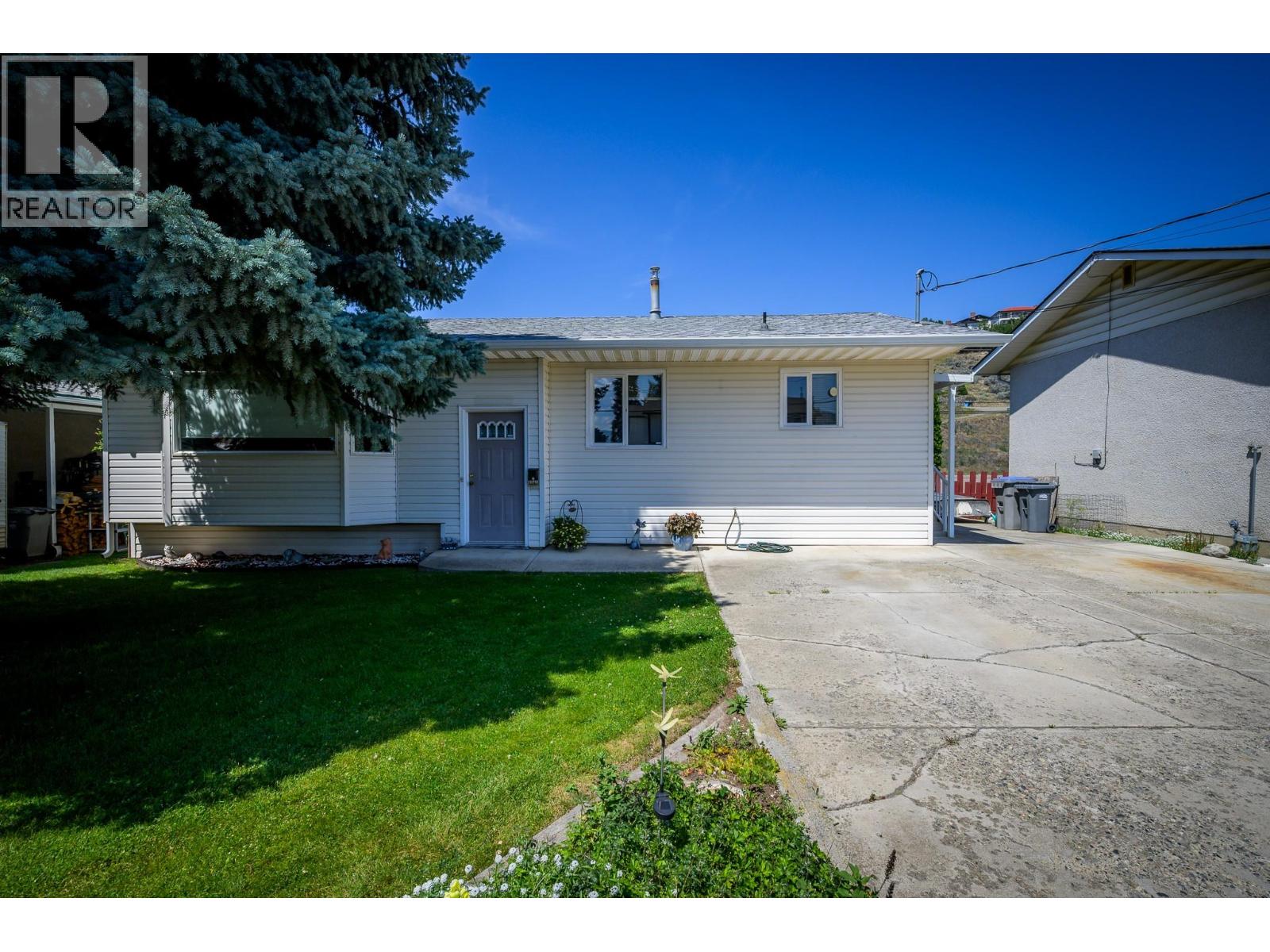
Highlights
Description
- Home value ($/Sqft)$269/Sqft
- Time on Houseful76 days
- Property typeSingle family
- Neighbourhood
- Median school Score
- Lot size6,098 Sqft
- Year built1971
- Mortgage payment
Solid Westmount single owner home with a number of upgrades and separate entry with suite potential. This home has seen a number of upgrades over the years, there is hardwood flooring throughout the main living space, one of the bedrooms has been converted to a large dining room which leads to the large covered back patio. The main floor has a large living room with bay window, the kitchen is open to the nook area and it is a functional space with side access door to the parking area. The main floor has a full 4 piece bathroom and 2 additional bedrooms. Descend down the funky spiral staircase to the basement where you will find a cozy family room, 2 additional bedrooms, a laundry room, mud room space, 4 piece bathroom, a cold room and large workshop. Other features of this home include: central vacuum, furnace 2012, hot water tank 2018, nice sized yard with garden bed area, large covered deck with stair access to the yard, good parking with room for multiple vehicles and an RV. Located on a nice street in Westmount with little traffic. Only a few minutes walk to the local elementary school, transportation and the rivers trail. There is a lot of local shopping nearby and tons of hiking and biking trails. Great home with tons of potential to put your own touches on it! (id:63267)
Home overview
- Cooling Central air conditioning
- Heat type Forced air, see remarks
- Sewer/ septic Municipal sewage system
- # total stories 2
- Roof Unknown
- # parking spaces 4
- # full baths 2
- # total bathrooms 2.0
- # of above grade bedrooms 4
- Flooring Carpeted, hardwood, laminate
- Has fireplace (y/n) Yes
- Community features Family oriented
- Subdivision Westmount
- View Mountain view
- Zoning description Unknown
- Directions 2103705
- Lot desc Landscaped, level
- Lot dimensions 0.14
- Lot size (acres) 0.14
- Building size 2196
- Listing # 10358683
- Property sub type Single family residence
- Status Active
- Mudroom 2.515m X 1.245m
Level: Basement - Bathroom (# of pieces - 4) Measurements not available
Level: Basement - Other 2.743m X 0.864m
Level: Basement - Laundry 1.397m X 2.311m
Level: Basement - Bedroom 2.819m X 2.921m
Level: Basement - Bedroom 2.565m X 3.251m
Level: Basement - Workshop 3.2m X 5.715m
Level: Basement - Family room 3.632m X 3.124m
Level: Basement - Bedroom 2.997m X 2.743m
Level: Main - Dining room 4.089m X 3.683m
Level: Main - Living room 5.436m X 3.327m
Level: Main - Primary bedroom 3.099m X 4.089m
Level: Main - Dining nook 3.023m X 2.642m
Level: Main - Kitchen 2.921m X 2.642m
Level: Main - Foyer 1.6m X 1.346m
Level: Main - Bathroom (# of pieces - 4) Measurements not available
Level: Main
- Listing source url Https://www.realtor.ca/real-estate/28704335/1743-sheridan-drive-kamloops-westmount
- Listing type identifier Idx

$-1,573
/ Month












