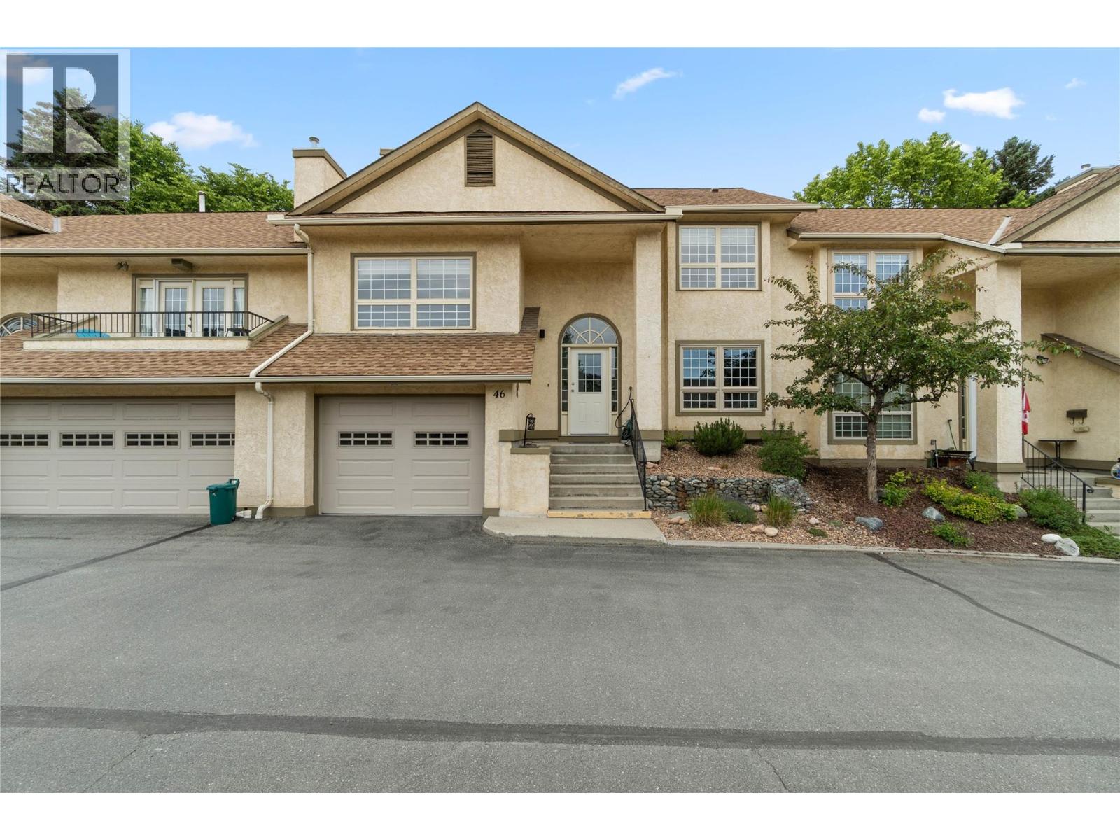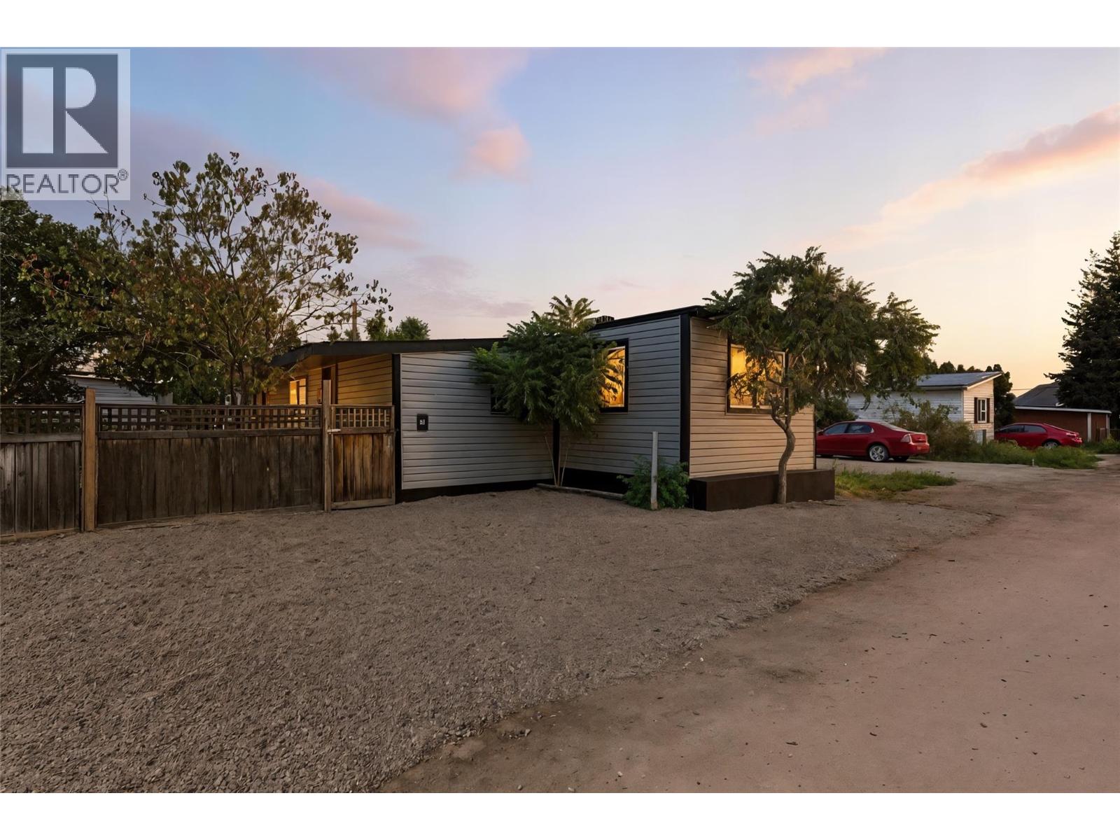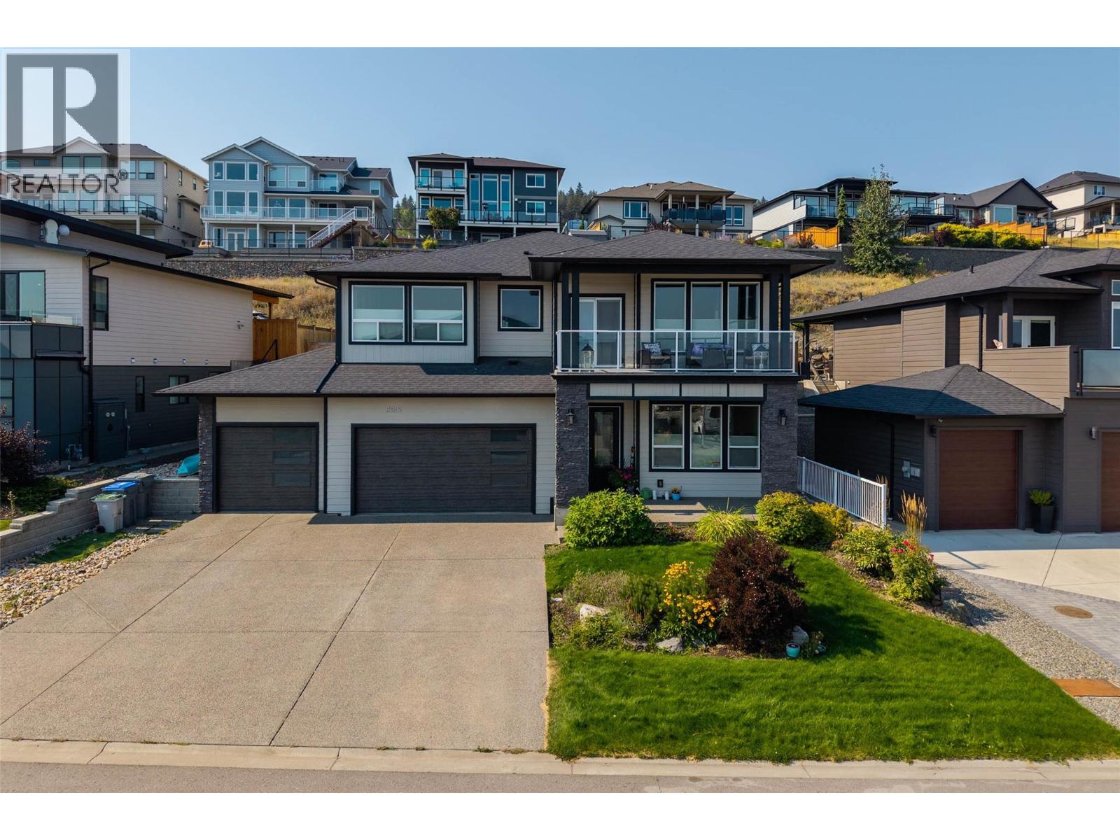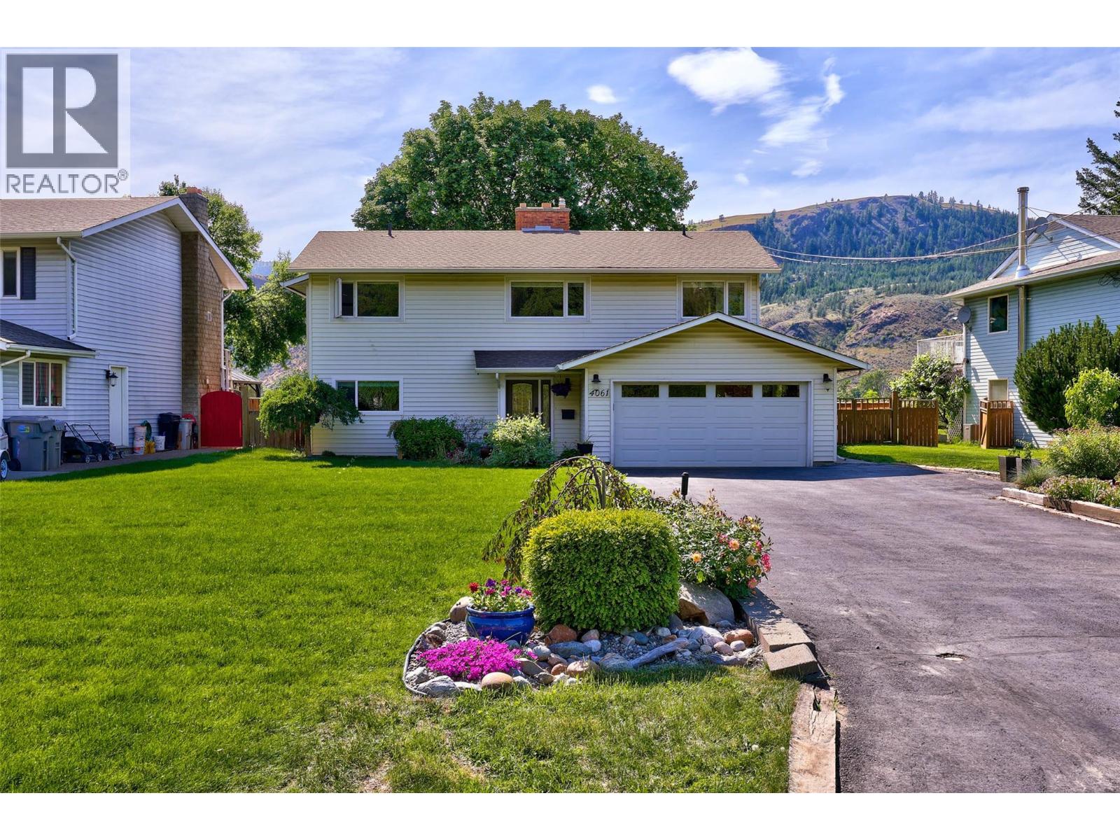- Houseful
- BC
- Kamloops
- Mount Dufferin
- 1750 Pacific Way Unit 46

Highlights
Description
- Home value ($/Sqft)$423/Sqft
- Time on Houseful34 days
- Property typeSingle family
- StyleSplit level entry
- Neighbourhood
- Median school Score
- Year built1990
- Garage spaces1
- Mortgage payment
Welcome to one of Kamloops most sought after complexes, located in a highly desirable location.From the moment you walk in, you are greeted by a showhome quality with soaring ceilings in the entryway, creating a grand first impression.This beautifully updated home features hardwood and tile flooring, and large trim complements the neutral decor throughout.The master bedroom offers a serene retreat with a renovated ensuite and walk in closet.Thoughtful touches include a built-in linen closet, counter height vanity, all with soft close and a drawer for your blow dryer!The tub is finished with a glass door to complete the look.Two stylish barn doors add personality to this home and there is a dual port central vac for convenience.The entry continues on to the living room which also has a high ceiling, new electric fireplace and a wood mantel.Both the living room and dining room boast natural south facing light and views.The custom kitchen has ample storage complete with soft close and extended drawers, pantry, updated appliances with a new fridge, bonus eating area.French doors from the kitchen onto private deck and green space with a gas BBQ hookup. Heat pump/AC May/24.Furnace Jul/24.The finished basement offers a built-in bookcase with drawers and a window seat.The single car garage surface has been epoxied for both preservation and ease of cleaning.This home combines modern upgrades with timeless style. All measurements approx. to be verified by the buyer (id:63267)
Home overview
- Cooling Central air conditioning
- Heat type Forced air, see remarks
- Sewer/ septic Municipal sewage system
- # total stories 3
- Roof Unknown
- # garage spaces 1
- # parking spaces 2
- Has garage (y/n) Yes
- # full baths 1
- # half baths 1
- # total bathrooms 2.0
- # of above grade bedrooms 2
- Flooring Carpeted, hardwood, tile
- Community features Adult oriented, pet restrictions
- Subdivision Dufferin/southgate
- Zoning description Unknown
- Lot desc Level
- Lot size (acres) 0.0
- Building size 1400
- Listing # 10357783
- Property sub type Single family residence
- Status Active
- Bathroom (# of pieces - 3) Measurements not available
Level: Basement - Bedroom 4.267m X 3.353m
Level: Basement - Laundry 1.829m X 1.524m
Level: Basement - Other 3.048m X 3.658m
Level: Basement - Primary bedroom 3.658m X 3.353m
Level: Main - Living room 4.572m X 3.962m
Level: Main - Ensuite bathroom (# of pieces - 4) Measurements not available
Level: Main - Kitchen 4.572m X 3.048m
Level: Main - Dining room 3.353m X 3.048m
Level: Main
- Listing source url Https://www.realtor.ca/real-estate/28684267/1750-pacific-way-unit-46-kamloops-dufferinsouthgate
- Listing type identifier Idx

$-1,271
/ Month












