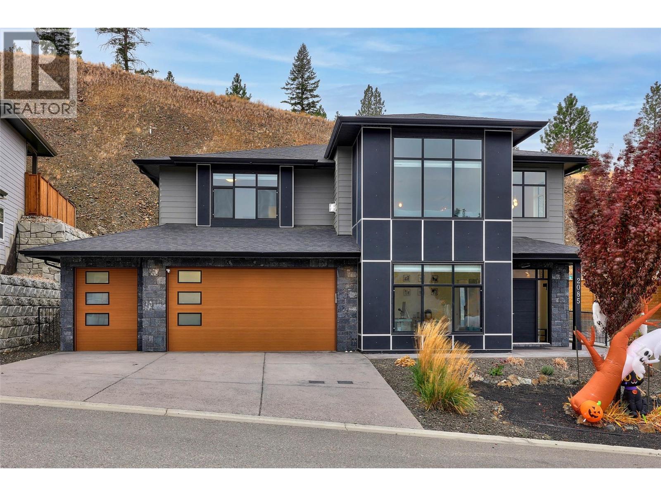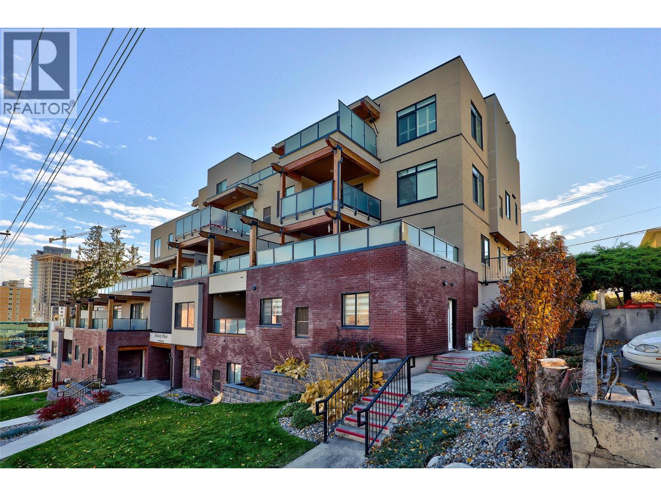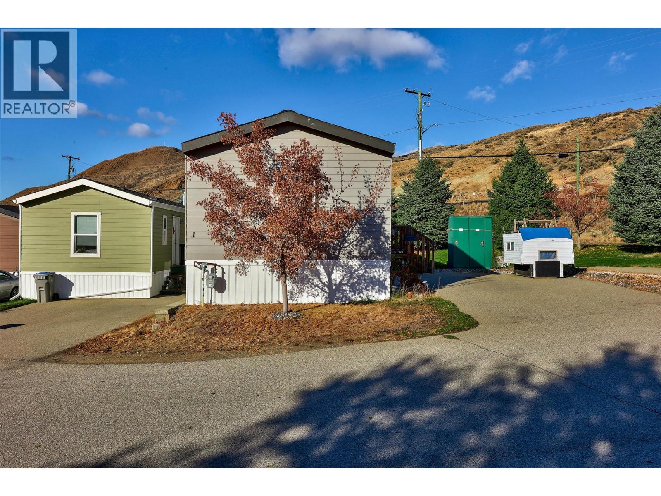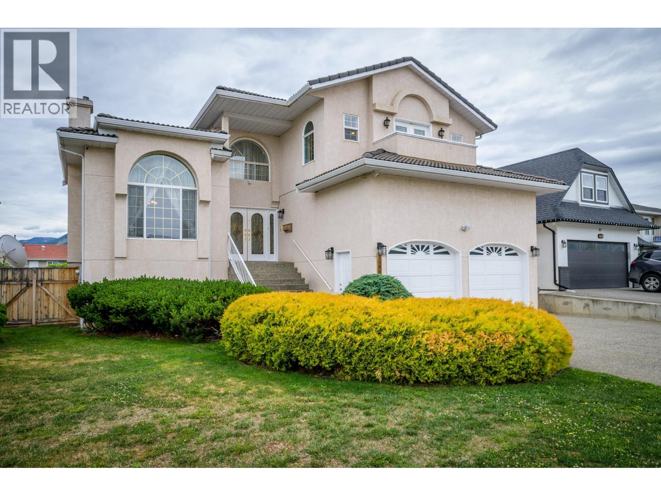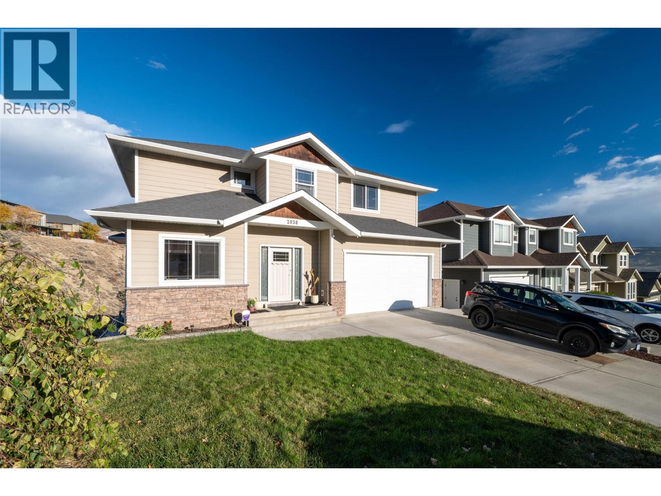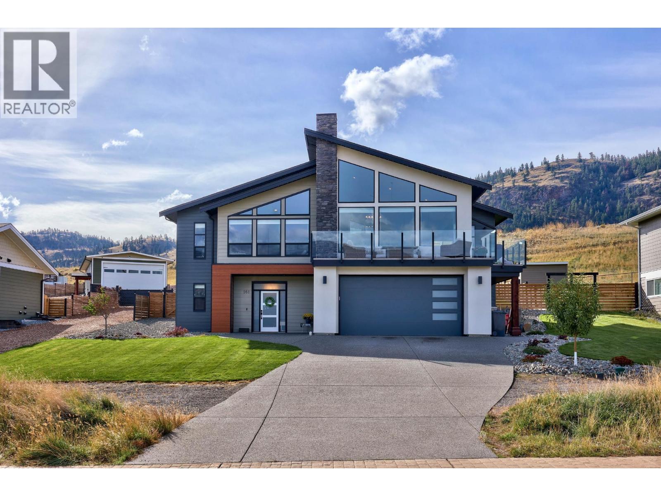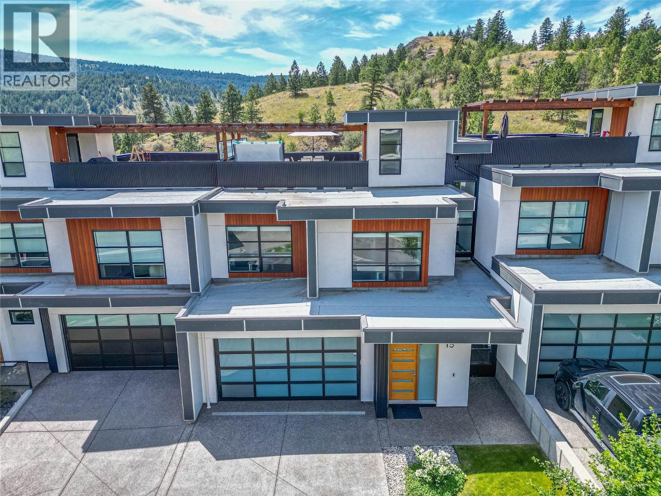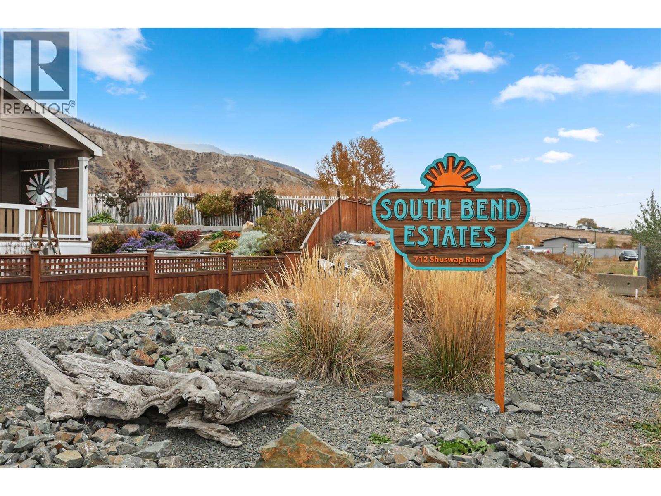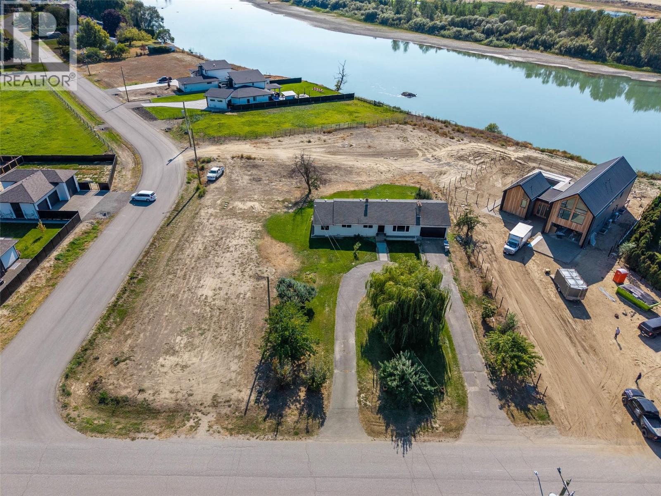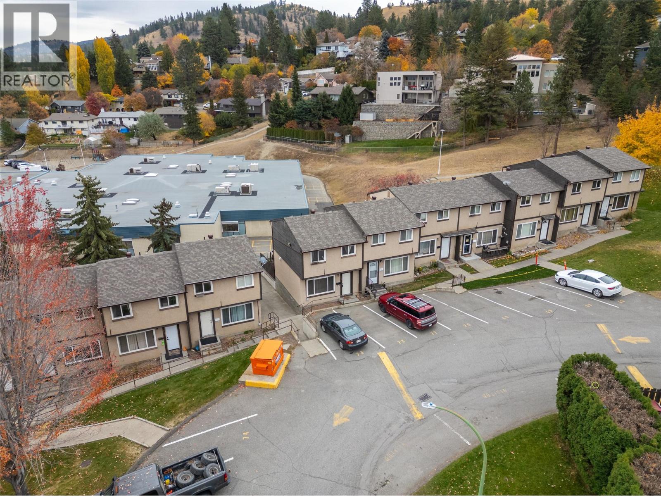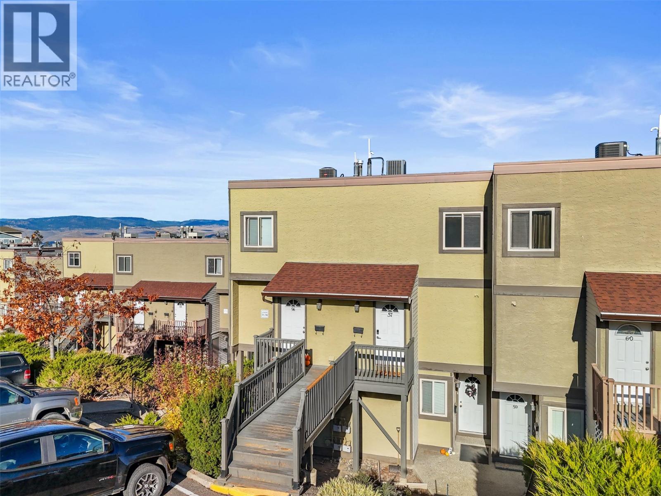
1750 Summit Drive Unit 57
1750 Summit Drive Unit 57
Highlights
Description
- Home value ($/Sqft)$384/Sqft
- Time on Housefulnew 5 hours
- Property typeSingle family
- StyleSplit level entry
- Neighbourhood
- Median school Score
- Year built1985
- Mortgage payment
Welcome to Orion Heights! This beautifully updated 2-bedroom home offers a bright, spacious layout with modern finishes throughout. The kitchen showcases sleek quartz countertops and high-end stainless steel appliances, perfect for cooking enthusiasts. Enjoy the thoughtfully designed custom built-ins that maximize storage, plus a versatile flex space on the main floor perfect for a home office, den, or additional storage. Recent upgrades include a new furnace, A/C, and hot water on demand (2022), ensuring year-round comfort and efficiency. Relax on your balcony and take in the great views, or take advantage of the nearby shopping, restaurants, mall, and transit access. With one dedicated parking stall and ample visitor parking, this move-in ready home is perfect for first-time homebuyers. Call today to book your private showing! All measurements are approximate and should be verified by the buyer if important. (id:63267)
Home overview
- Cooling Central air conditioning
- Heat type Forced air, see remarks
- Sewer/ septic Municipal sewage system
- # total stories 2
- Roof Unknown
- # parking spaces 1
- # full baths 1
- # total bathrooms 1.0
- # of above grade bedrooms 2
- Flooring Carpeted, mixed flooring, vinyl
- Has fireplace (y/n) Yes
- Subdivision Sahali
- View City view
- Zoning description Unknown
- Lot size (acres) 0.0
- Building size 1042
- Listing # 10367097
- Property sub type Single family residence
- Status Active
- Primary bedroom 4.369m X 3.15m
Level: 2nd - Bathroom (# of pieces - 4) 2.261m X 3.505m
Level: 2nd - Bedroom 3.607m X 2.896m
Level: 2nd - Other 4.47m X 2.261m
Level: Main - Dining room 3.327m X 1.829m
Level: Main - Living room 4.369m X 4.039m
Level: Main - Foyer 2.007m X 3.327m
Level: Main - Storage 2.261m X 2.311m
Level: Main - Kitchen 2.261m X 2.515m
Level: Main
- Listing source url Https://www.realtor.ca/real-estate/29049582/1750-summit-drive-unit-57-kamloops-sahali
- Listing type identifier Idx

$-666
/ Month

