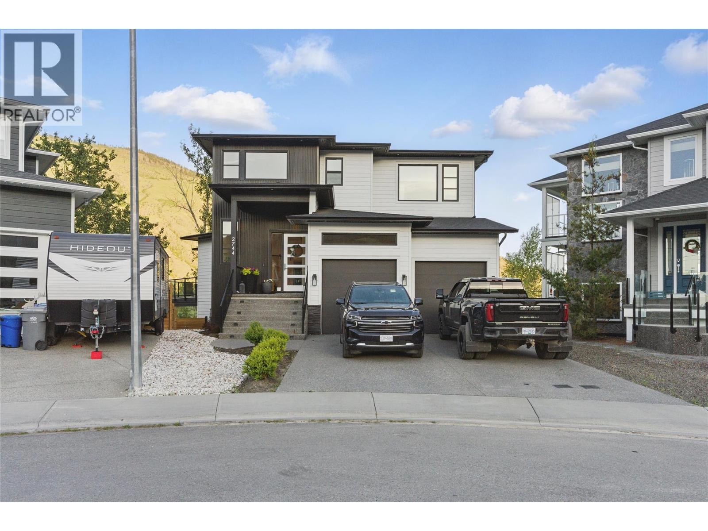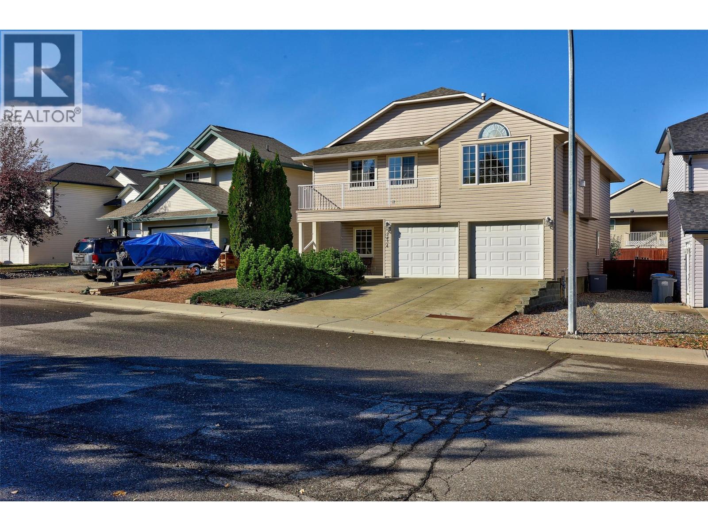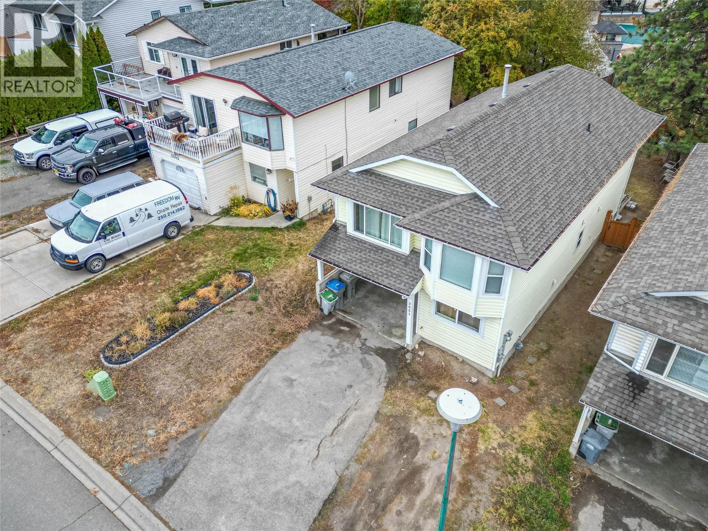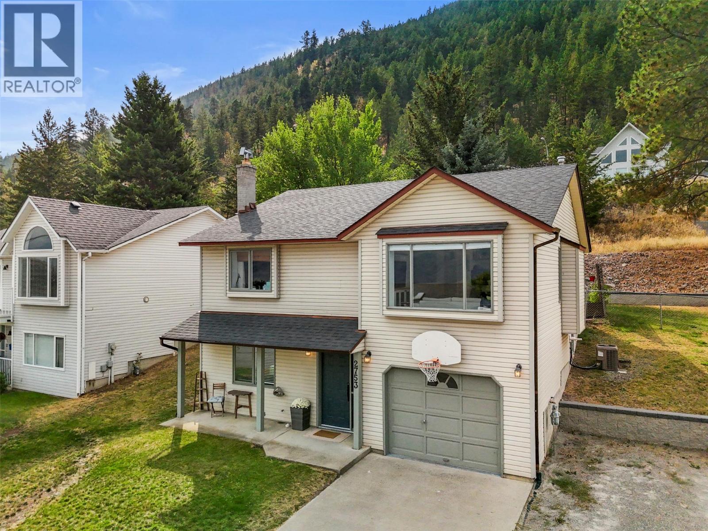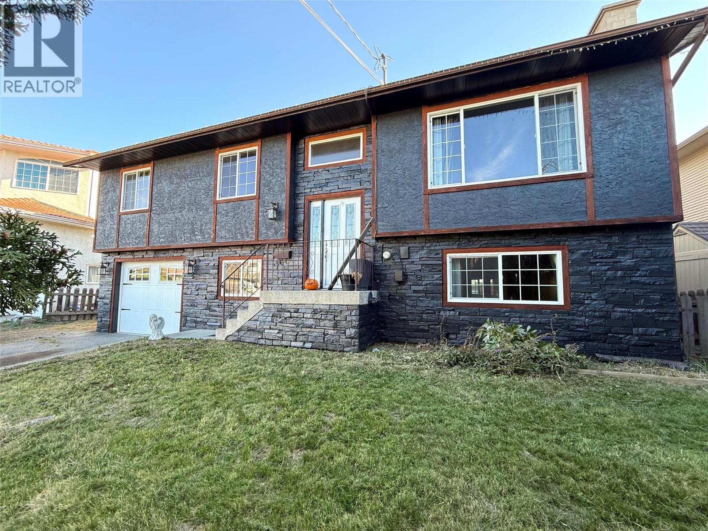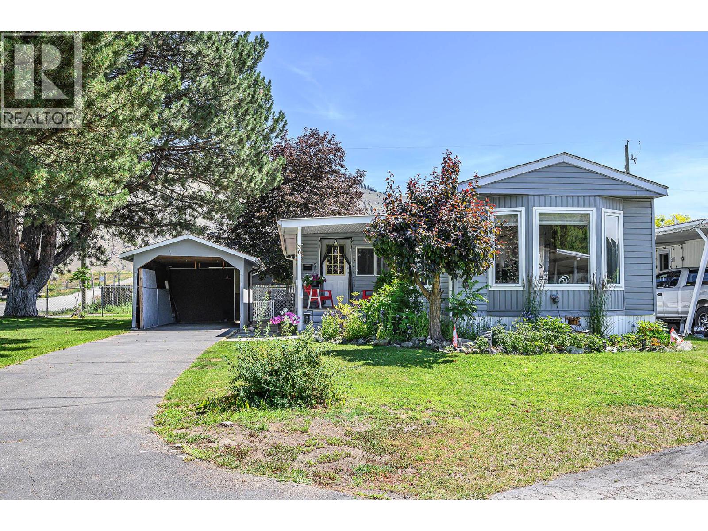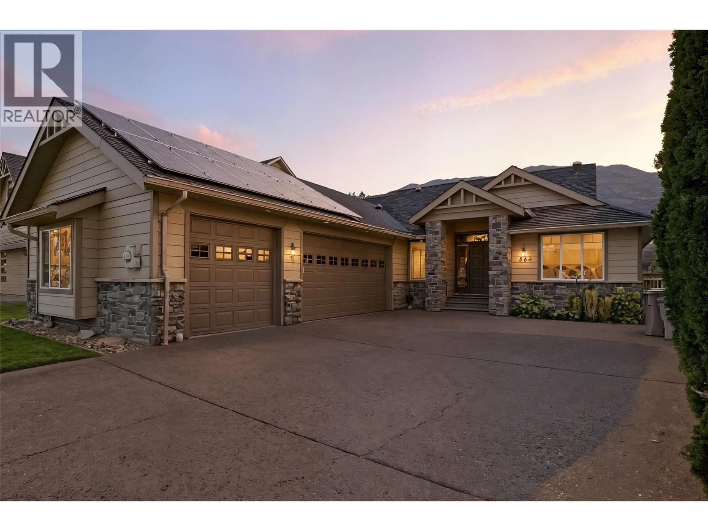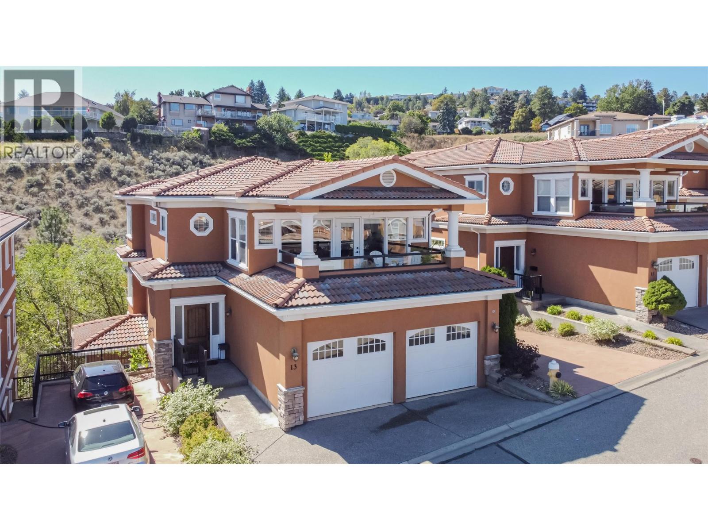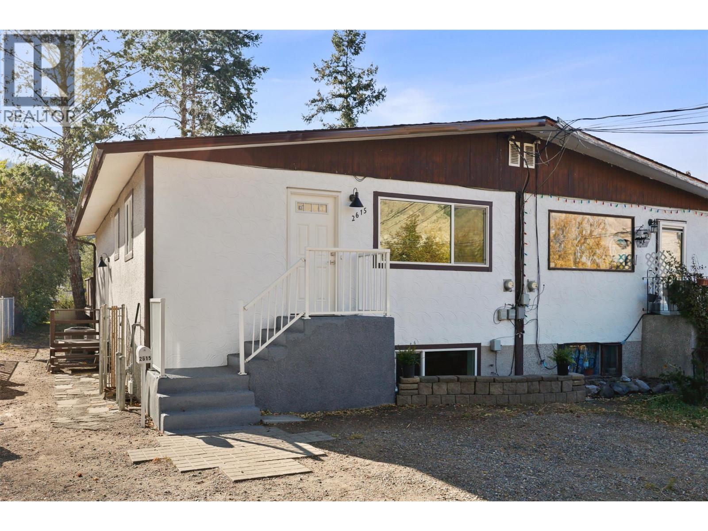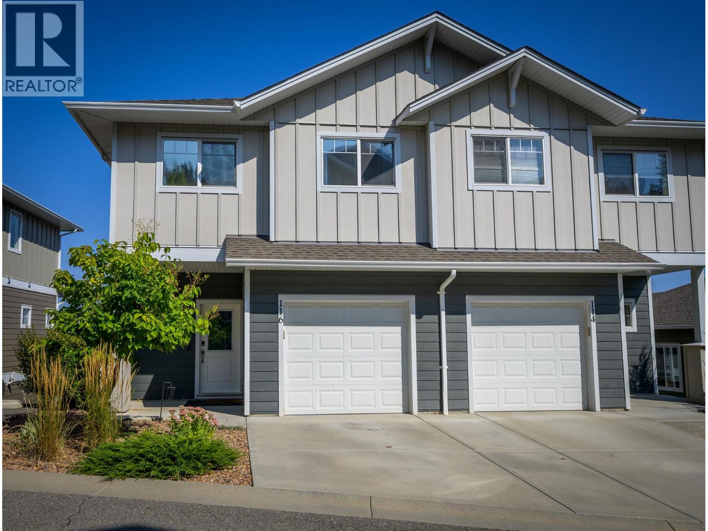- Houseful
- BC
- Kamloops
- Batchelor Heights
- 1757 Leighton Pl
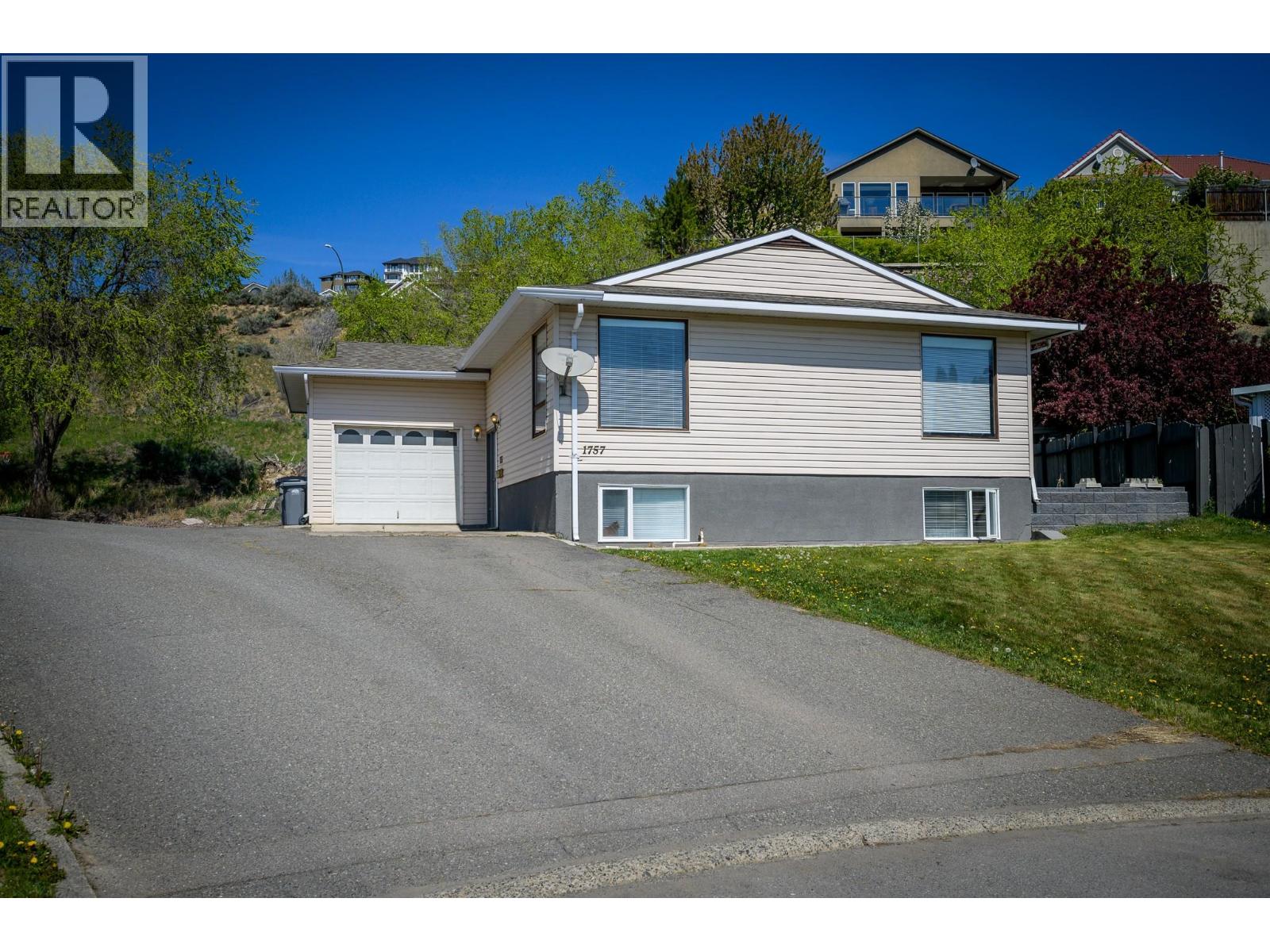
Highlights
Description
- Home value ($/Sqft)$282/Sqft
- Time on Housefulnew 7 hours
- Property typeSingle family
- Neighbourhood
- Median school Score
- Lot size7,841 Sqft
- Year built1978
- Garage spaces1
- Mortgage payment
Well maintained and move in ready, this bright family home is ideally situated at the end of a quiet cul-de-sac in the highly desirable Batchelor Heights neighborhood. The main floor features a bright, open-concept layout centered around a spacious living room, perfect for entertaining. The kitchen and dining area overlook the private, flat, and fully fenced backyard, which is set below the rear street for maximum privacy. The main level also includes three generous bedrooms; including the primary suite plus a full bathroom. Enjoy ample parking with a single garage and dedicated space for an RV. The bright lower level offers a nearly complete 2-bedroom suite with a separate entrance, presenting an excellent income or in-law opportunity. The plumbing is already in place for two separate laundry areas (upstairs closet and basement), and a stove can be easily added to complete the suite. Additional features include a Central Vacuum system and underground sprinklers. (id:63267)
Home overview
- Cooling Central air conditioning
- Heat type Forced air
- Sewer/ septic Municipal sewage system
- # total stories 2
- # garage spaces 1
- # parking spaces 1
- Has garage (y/n) Yes
- # full baths 2
- # total bathrooms 2.0
- # of above grade bedrooms 5
- Subdivision Batchelor heights
- Zoning description Unknown
- Lot dimensions 0.18
- Lot size (acres) 0.18
- Building size 2552
- Listing # 10366466
- Property sub type Single family residence
- Status Active
- Dining room 4.547m X 2.743m
Level: Basement - Bedroom 2.413m X 5.918m
Level: Basement - Foyer 1.676m X 1.499m
Level: Basement - Living room 3.581m X 3.861m
Level: Basement - Kitchen 3.861m X 3.353m
Level: Basement - Bedroom 3.886m X 4.013m
Level: Basement - Bathroom (# of pieces - 4) Measurements not available
Level: Basement - Laundry 1.854m X 3.2m
Level: Basement - Bathroom (# of pieces - 4) Measurements not available
Level: Main - Living room 4.267m X 5.486m
Level: Main - Bedroom 2.743m X 2.54m
Level: Main - Primary bedroom 3.759m X 3.658m
Level: Main - Bedroom 3.454m X 3.048m
Level: Main - Kitchen 3.962m X 4.267m
Level: Main - Dining room 2.743m X 3.962m
Level: Main
- Listing source url Https://www.realtor.ca/real-estate/29026867/1757-leighton-place-kamloops-batchelor-heights
- Listing type identifier Idx

$-1,920
/ Month

