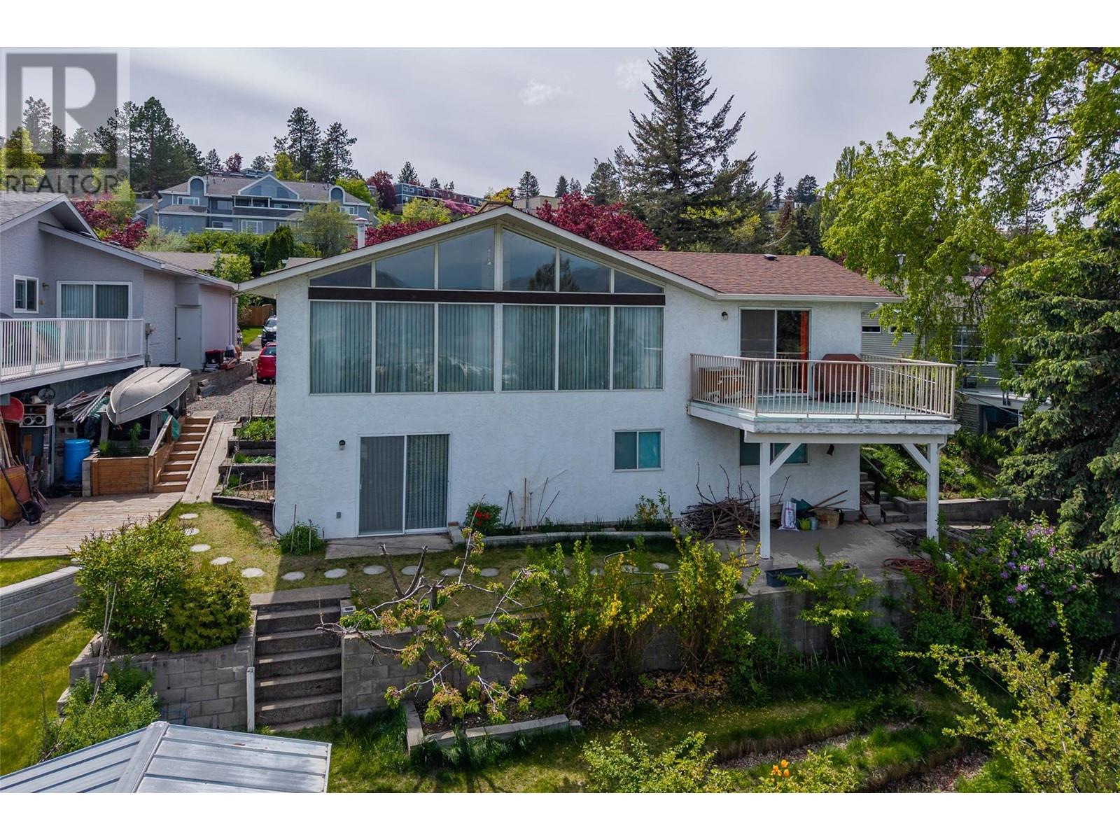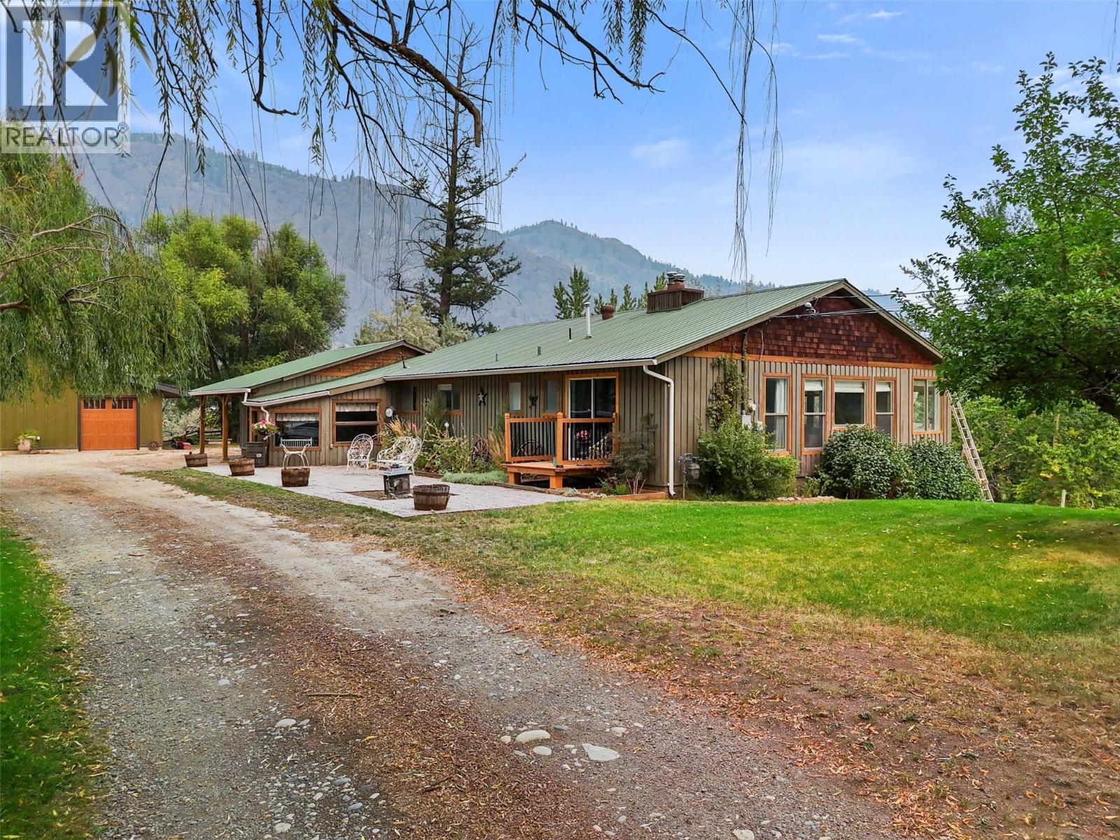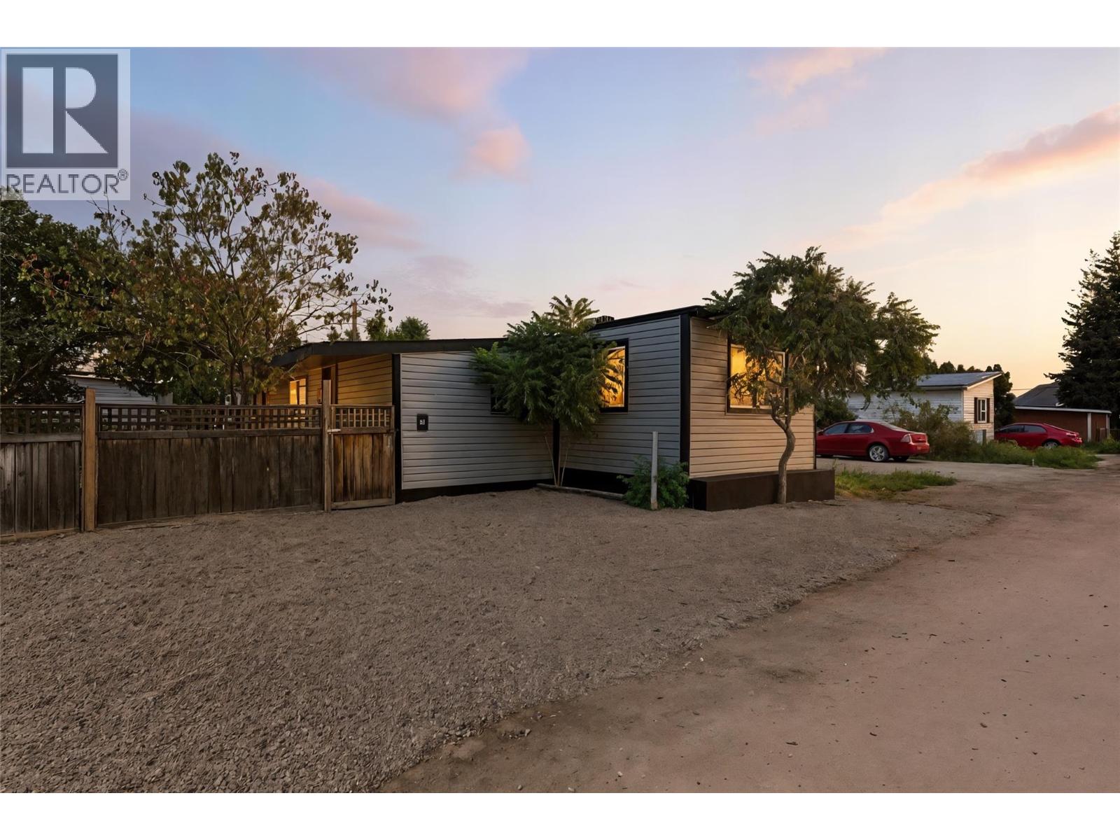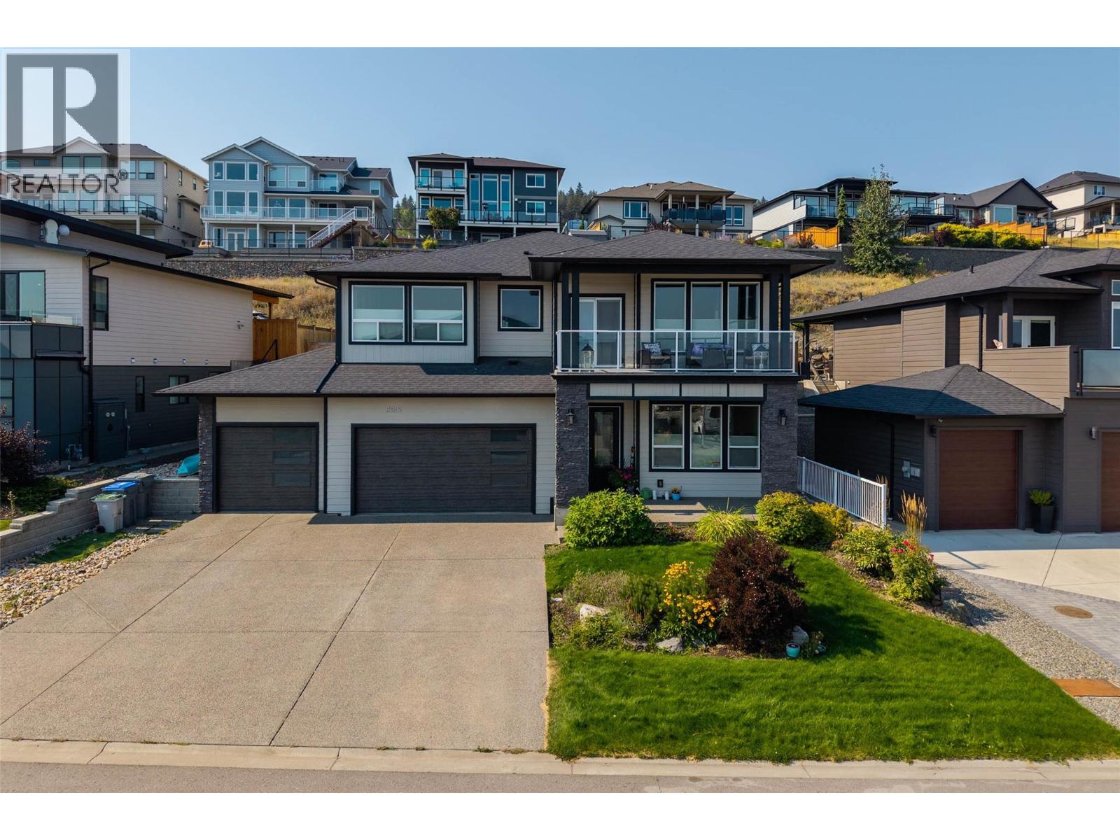
178 Waddington Dr
178 Waddington Dr
Highlights
Description
- Home value ($/Sqft)$286/Sqft
- Time on Houseful106 days
- Property typeSingle family
- StyleRanch
- Neighbourhood
- Median school Score
- Lot size8,276 Sqft
- Year built1975
- Mortgage payment
Located in a sought-after, established neighbourhood, 178 Waddington Dr offers both character and potential in a prime Kamloops location—just minutes to Thompson Rivers University, schools, and scenic hiking trails. This bright and spacious home features 3 bedrooms on the main floor with high ceilings and large windows that showcase mountain and skyline views. The vintage décor is complemented by some modern upgrades, including a newer furnace and heat pump. A wood-burning fireplace on the main and a wood stove below (never used by current owners) add charm and design interest. The daylight basement includes a separate entrance, sleeping/office area, family room, bathroom, laundry, and ample storage—an excellent opportunity for a mortgage helper or investment suite. The terraced yard features garden space, a shed, and room to enjoy the outdoors. A rare opportunity in an ideal location! --- (id:55581)
Home overview
- Cooling Heat pump
- Heat type Heat pump
- Sewer/ septic Municipal sewage system
- # total stories 2
- Roof Unknown
- Has garage (y/n) Yes
- # full baths 3
- # total bathrooms 3.0
- # of above grade bedrooms 4
- Flooring Mixed flooring
- Subdivision Sahali
- Zoning description Residential
- Lot dimensions 0.19
- Lot size (acres) 0.19
- Building size 2548
- Listing # 10349060
- Property sub type Single family residence
- Status Active
- Office 2.794m X 4.089m
Level: Basement - Bedroom 4.496m X 4.013m
Level: Basement - Storage 6.274m X 3.988m
Level: Basement - Laundry 2.311m X 3.886m
Level: Basement - Other 1.905m X 4.14m
Level: Basement - Recreational room 5.893m X 3.962m
Level: Basement - Bathroom (# of pieces - 3) 2.286m X 2.54m
Level: Basement - Storage 1.372m X 2.54m
Level: Basement - Foyer 1.905m X 3.556m
Level: Main - Full bathroom 2.337m X 2.057m
Level: Main - Primary bedroom 3.937m X 3.759m
Level: Main - Kitchen 2.438m X 4.242m
Level: Main - Bedroom 2.819m X 3.124m
Level: Main - Full ensuite bathroom 2.337m X 1.549m
Level: Main - Bedroom 2.718m X 3.556m
Level: Main - Living room 5.893m X 4.75m
Level: Main - Dining nook 2.286m X 4.242m
Level: Main
- Listing source url Https://www.realtor.ca/real-estate/28353917/178-waddington-drive-kamloops-sahali
- Listing type identifier Idx

$-1,946
/ Month












