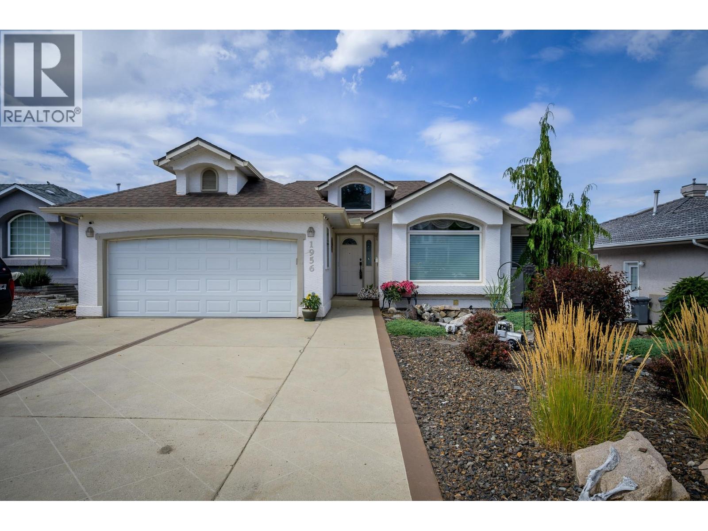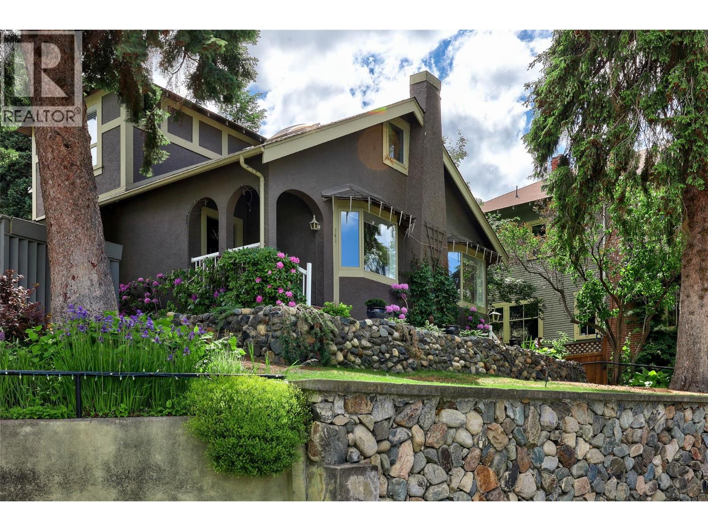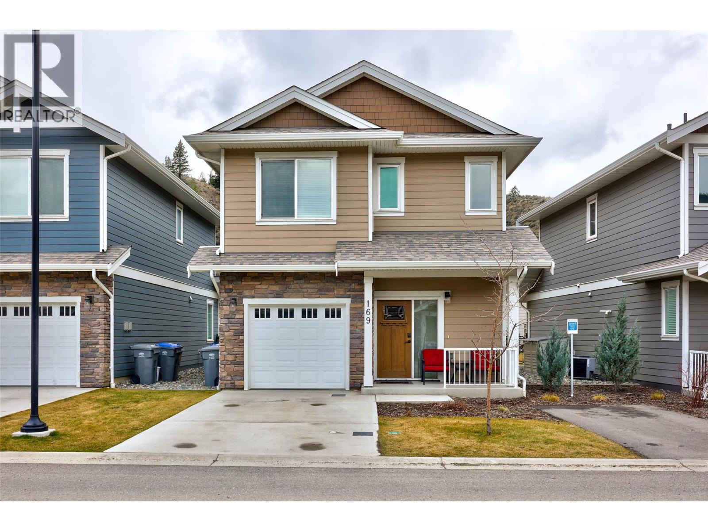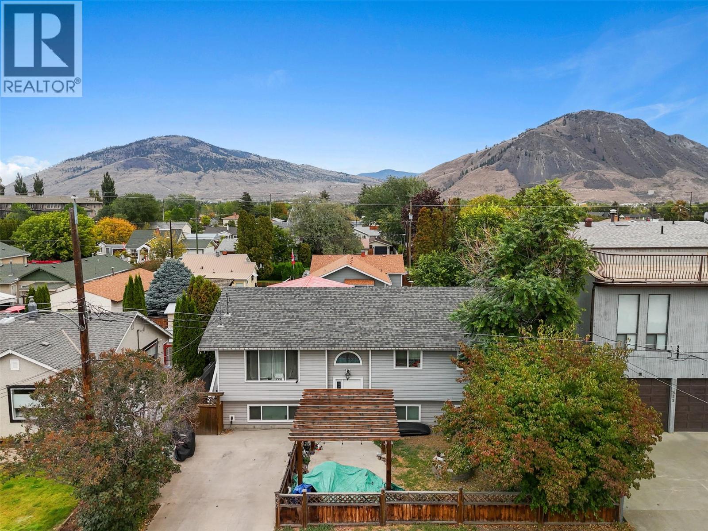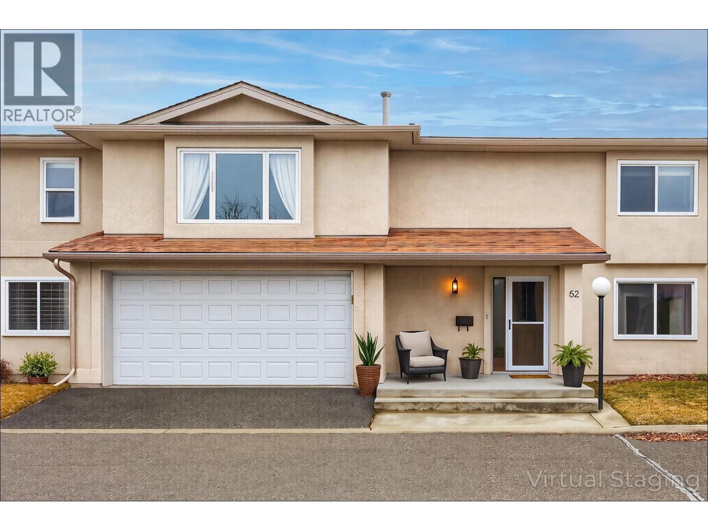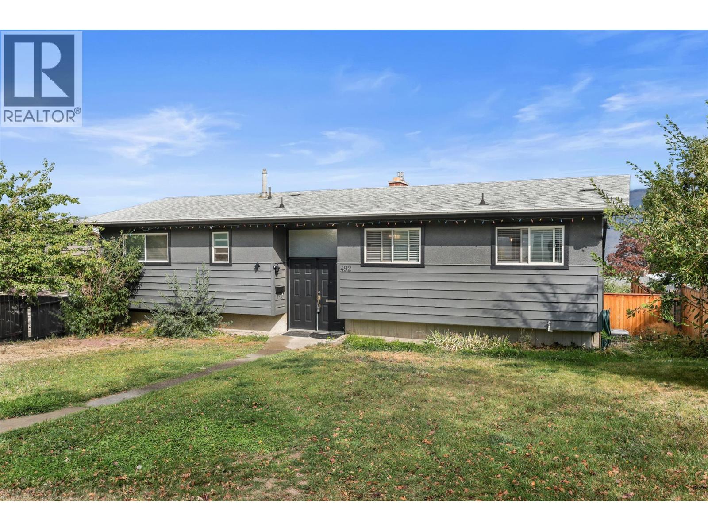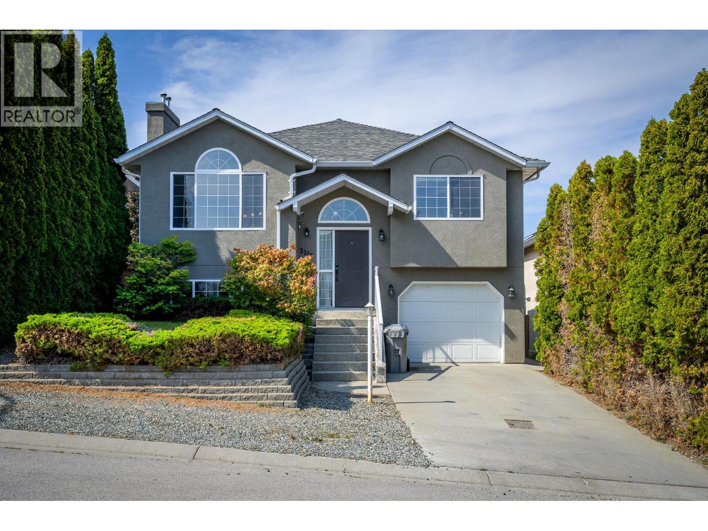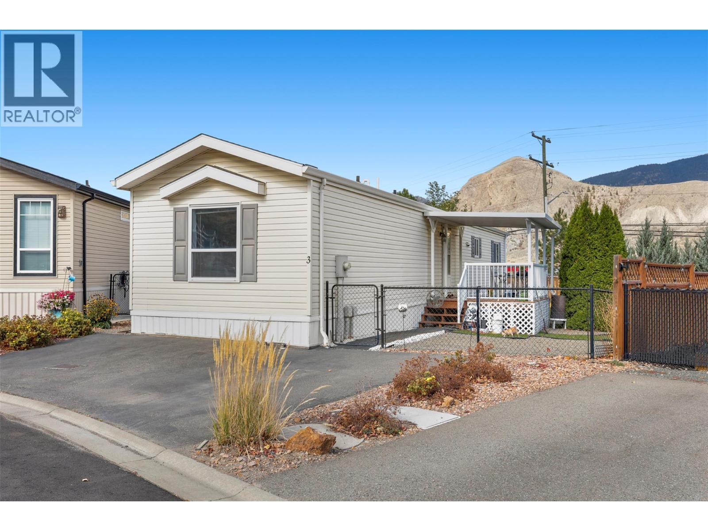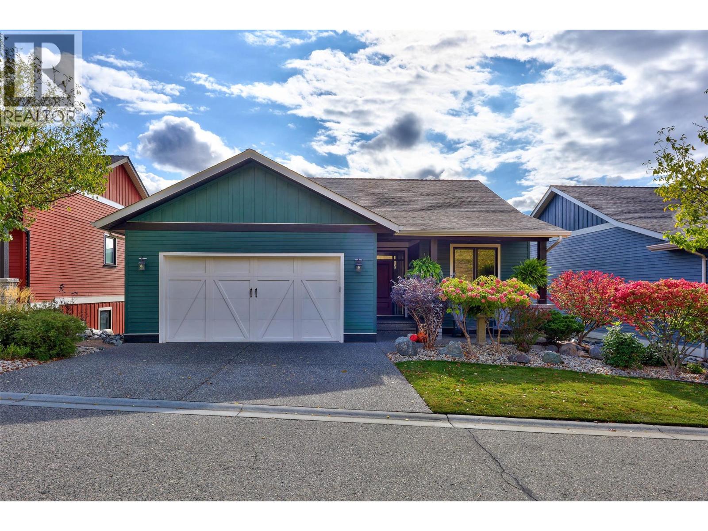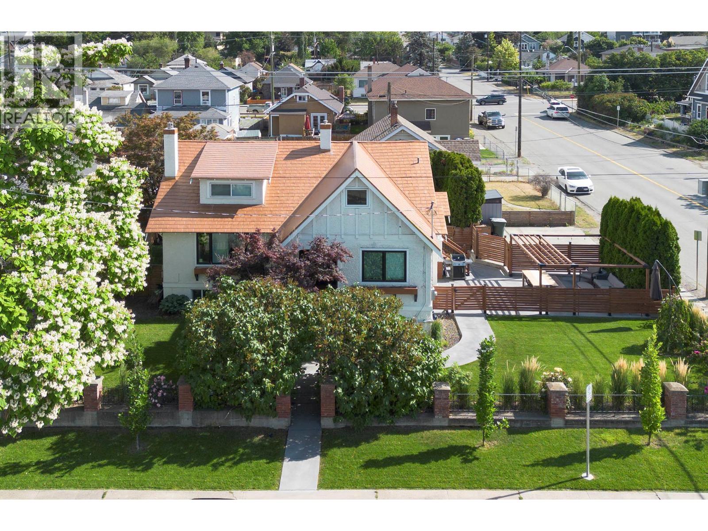- Houseful
- BC
- Kamloops
- Brocklehurst
- 1795 Delnor Cres
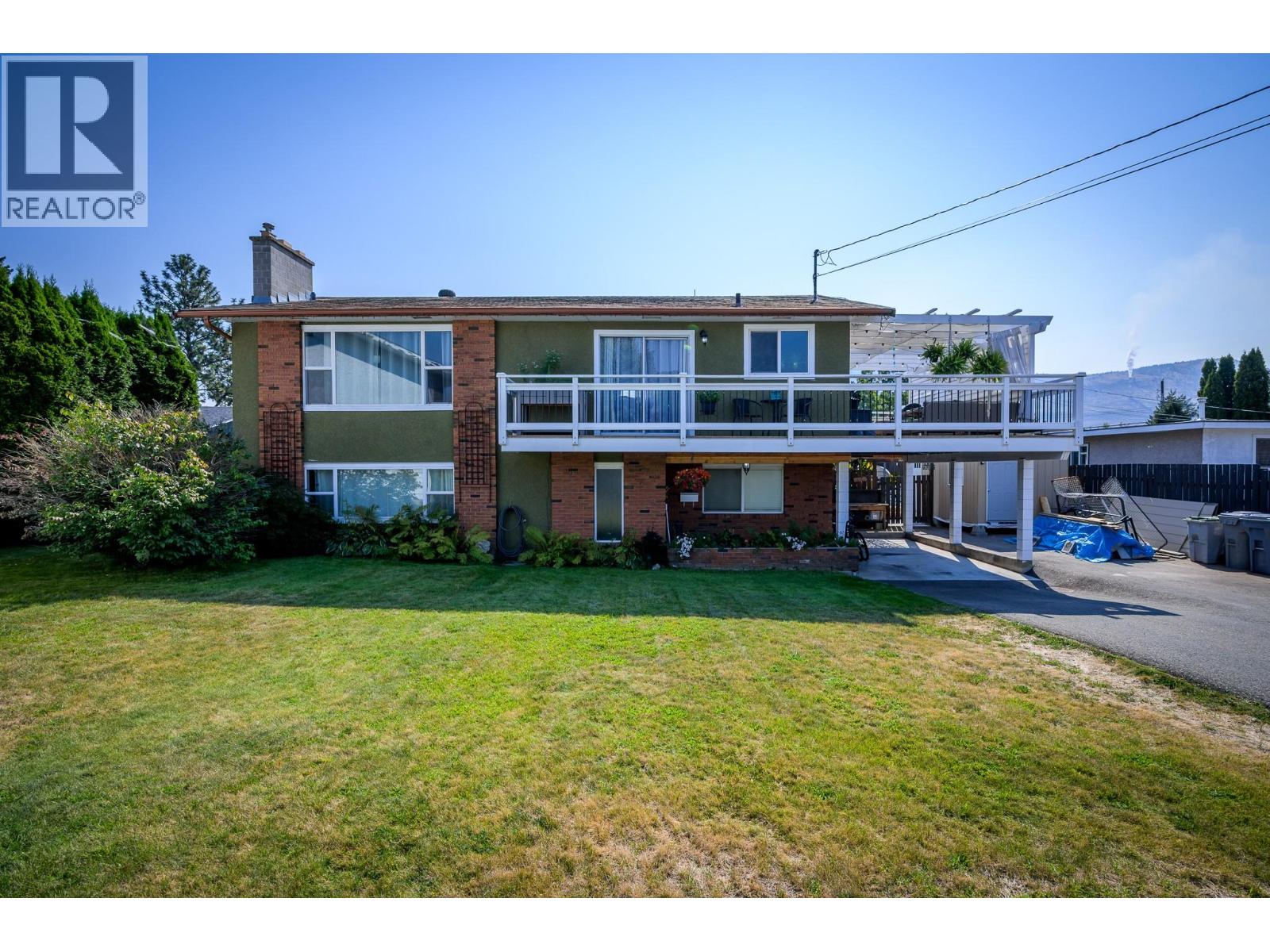
Highlights
Description
- Home value ($/Sqft)$366/Sqft
- Time on Housefulnew 7 hours
- Property typeSingle family
- Neighbourhood
- Median school Score
- Lot size7,841 Sqft
- Year built1976
- Mortgage payment
Tucked away on a quiet cul-de-sac, this beautifully updated 4 bedroom plus den and office basement-entry home offers the perfect blend of comfort, style, and functionality. The heart of the home is a stunning kitchen featuring a large island with eat-at bar and 2nd sink, stone countertops, custom paneled fridge, tiled backsplash, gas range, plus 2nd built in oven and convection microwave. Off the kitchen is access to a large deck with pergola - perfect for entertaining! Flowing seamlessly from the kitchen is the dining area with 2nd access to the deck and leads to the bright living room complete with built-in cabinetry and a real wood fireplace for cozy winter evenings. Upstairs you'll find two spacious bedrooms, a versatile den, and a sleek 4-piece modern bathroom. The basement adds even more flexibility with a 2 bedrooms, office, 3-piece bathroom, generous rec room, and a well-equipped laundry room with utility sink and storage. Step outside to your private oasis: a heated inground pool, lush greenery, a grassy area for play, and a handy shed. With ample parking and close proximity to all amenities, this home checks every box for comfortable family living and year-round enjoyment. All meas approx (id:63267)
Home overview
- Cooling Central air conditioning
- Heat type Forced air, see remarks
- Has pool (y/n) Yes
- Sewer/ septic Municipal sewage system
- # total stories 2
- Roof Unknown
- Fencing Fence
- # parking spaces 1
- Has garage (y/n) Yes
- # full baths 2
- # total bathrooms 2.0
- # of above grade bedrooms 4
- Flooring Mixed flooring
- Has fireplace (y/n) Yes
- Subdivision Brocklehurst
- Zoning description Unknown
- Lot desc Level, underground sprinkler
- Lot dimensions 0.18
- Lot size (acres) 0.18
- Building size 2123
- Listing # 10364684
- Property sub type Single family residence
- Status Active
- Bedroom 2.743m X 3.353m
Level: Basement - Bathroom (# of pieces - 3) Measurements not available
Level: Basement - Foyer 2.794m X 1.626m
Level: Basement - Recreational room 5.537m X 4.089m
Level: Basement - Bedroom 4.089m X 3.962m
Level: Basement - Laundry 3.175m X 2.946m
Level: Basement - Office 2.946m X 2.261m
Level: Basement - Primary bedroom 4.14m X 3.251m
Level: Main - Bedroom 3.048m X 2.794m
Level: Main - Kitchen 5.105m X 2.921m
Level: Main - Living room 5.359m X 4.039m
Level: Main - Den 2.642m X 3.175m
Level: Main - Dining room 4.14m X 2.388m
Level: Main - Bathroom (# of pieces - 4) Measurements not available
Level: Main
- Listing source url Https://www.realtor.ca/real-estate/28937948/1795-delnor-crescent-kamloops-brocklehurst
- Listing type identifier Idx

$-2,075
/ Month

