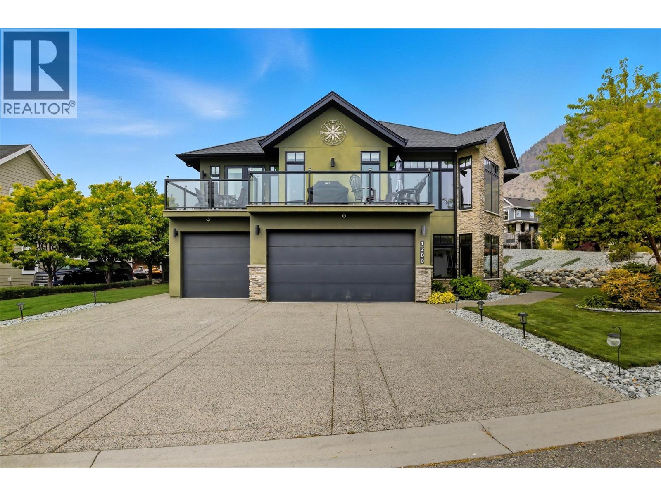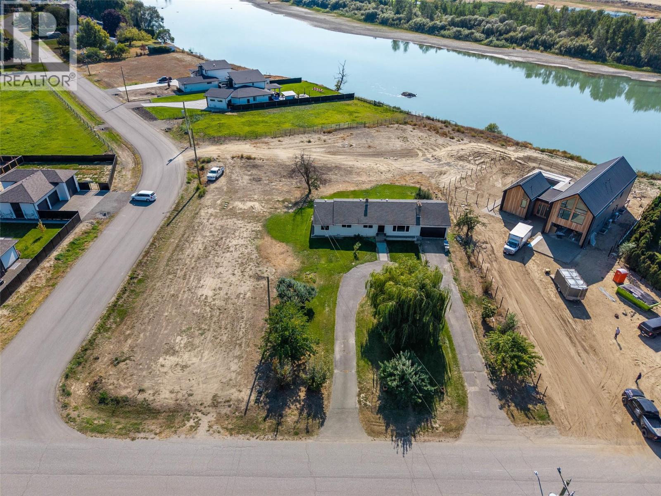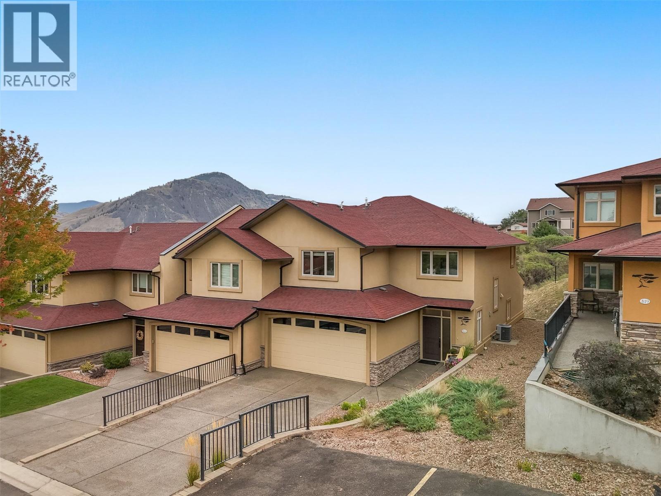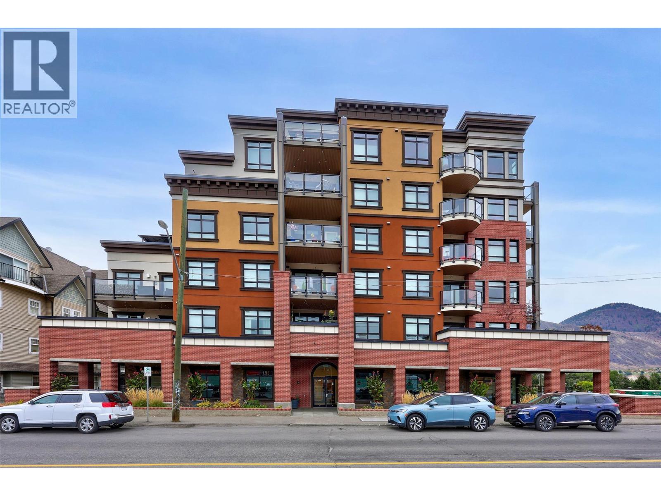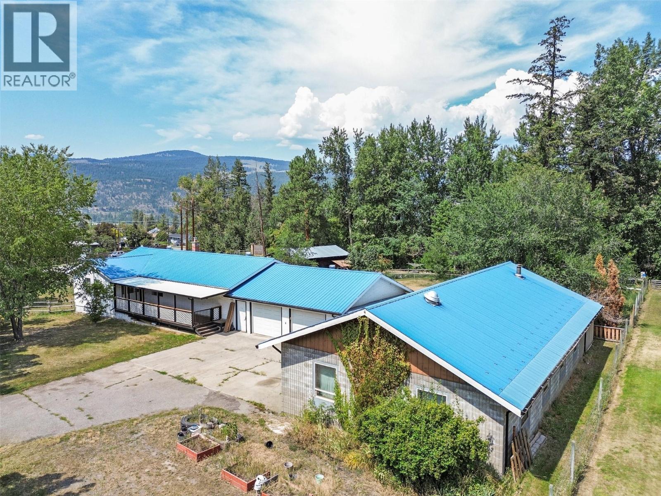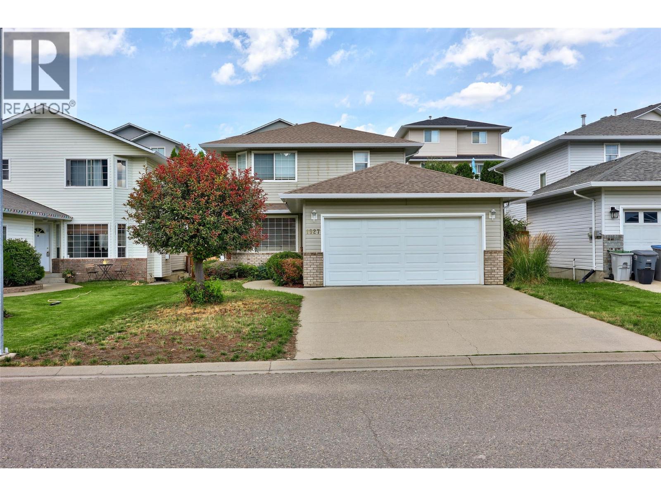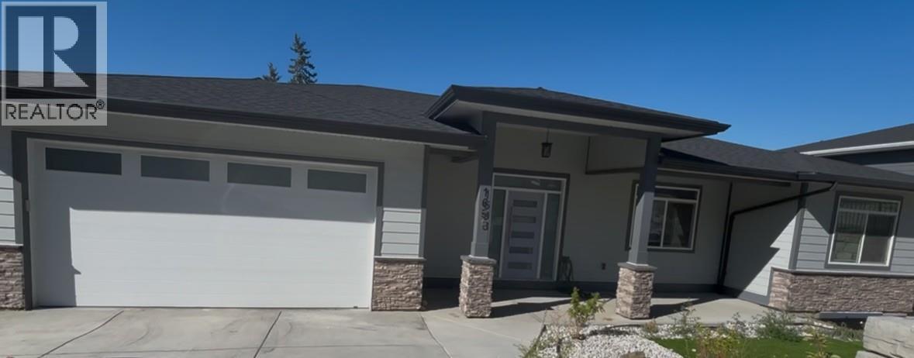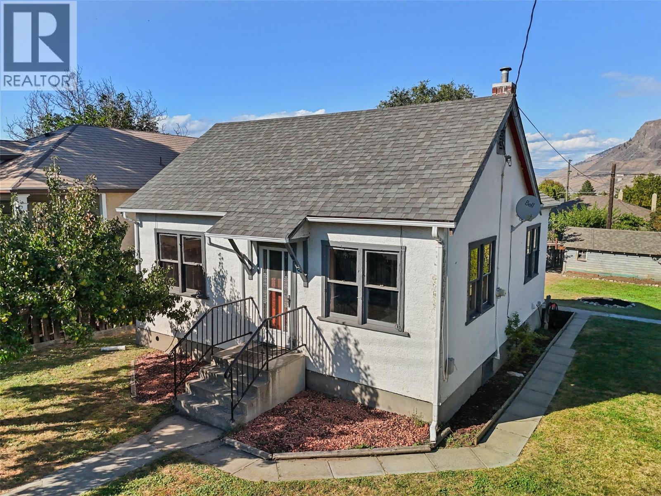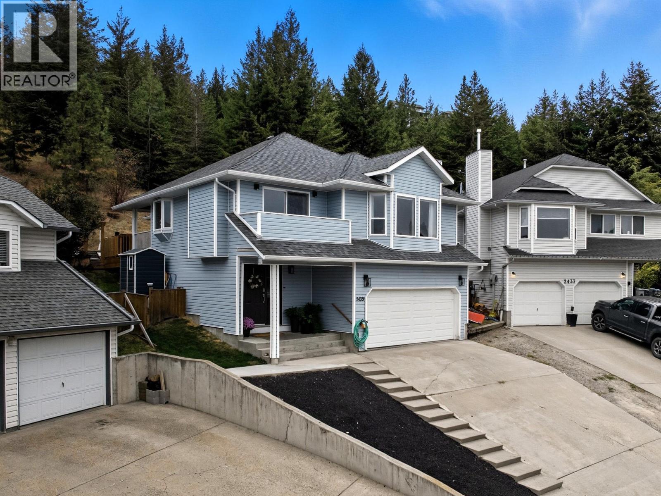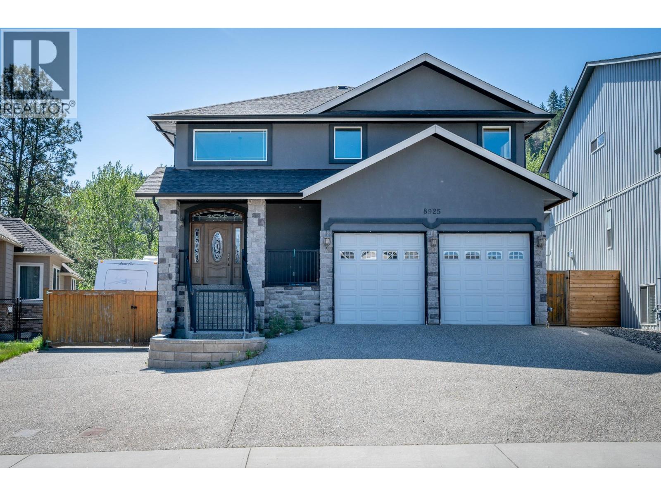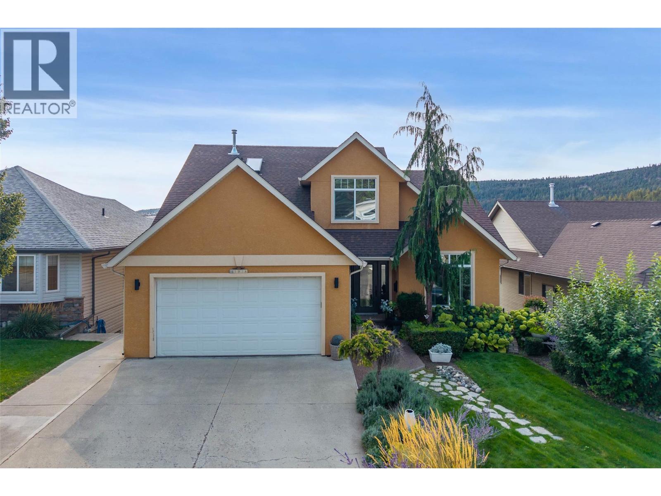- Houseful
- BC
- Kamloops
- Juniper Ridge
- 1799 Babine Avenue Unit 112
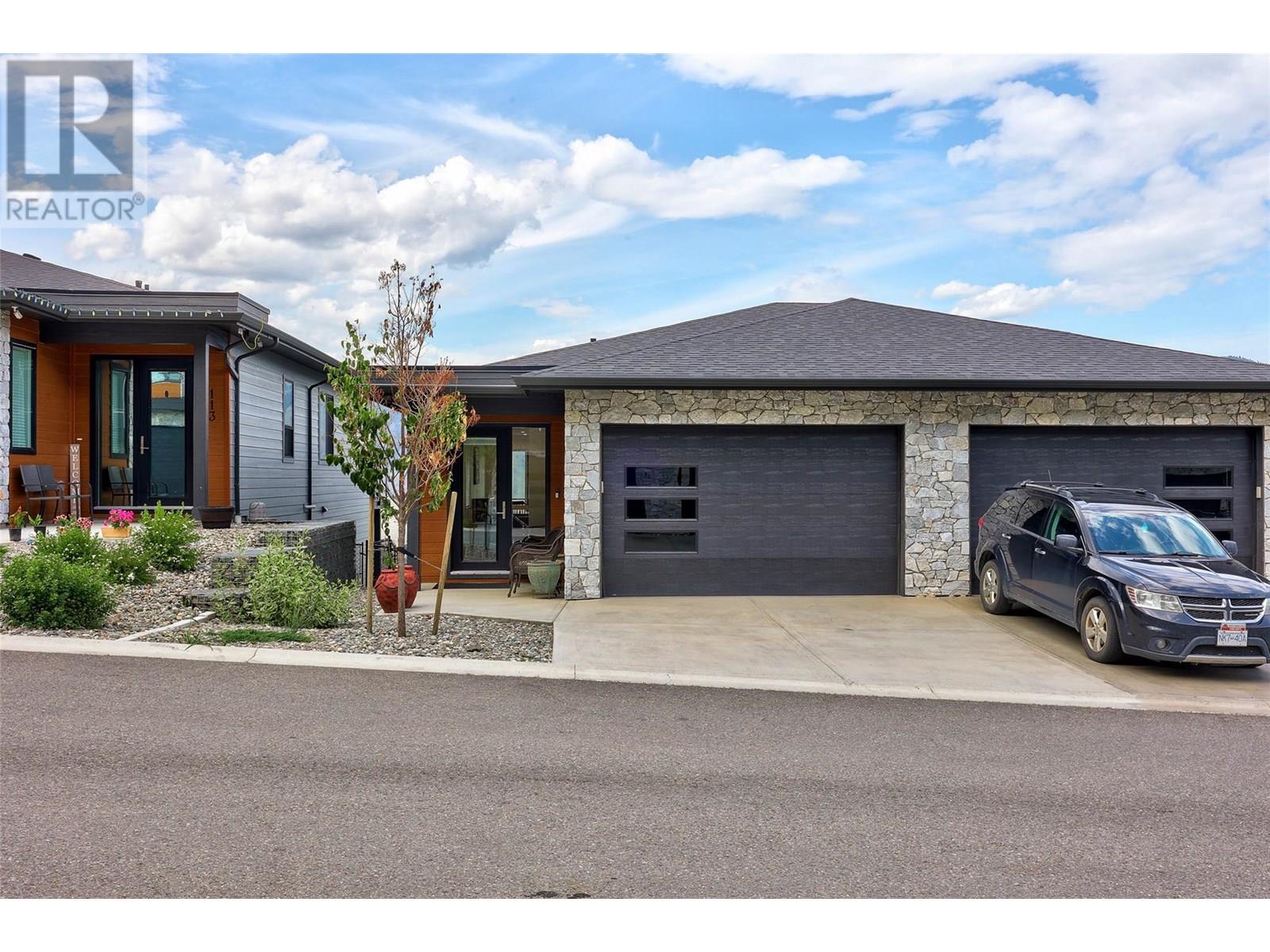
1799 Babine Avenue Unit 112
1799 Babine Avenue Unit 112
Highlights
Description
- Home value ($/Sqft)$303/Sqft
- Time on Houseful68 days
- Property typeSingle family
- StyleRanch
- Neighbourhood
- Median school Score
- Lot size3,485 Sqft
- Year built2021
- Garage spaces1
- Mortgage payment
Welcome to this beautifully maintained 1/2 duplex, just 4 years old and located in a quiet bare land strata with low monthly fees. This spacious rancher-style home offers 3 bedrooms and 2.5 bathrooms, with a layout designed for both comfort and practicality. The main floor features a bright, open-concept living space with a large modern kitchen, dining area, and living room that opens onto a balcony with stunning mountain views. The primary bedroom is conveniently located on the main level and includes a walk-in closet and a private ensuite bathroom. Downstairs, you'll find two additional bedrooms, a family room, a huge media room, and plenty of storage space—ideal for guests, entertaining, or a growing family. The home also includes a one-car garage equipped for EV charging. Set in a peaceful and well-managed community, this home is close to nature, trails, and local amenities, offering the perfect blend of low-maintenance living and modern comfort. Call me today to book your viewing! All measurements approximate and to be verified by the Buyer. (id:55581)
Home overview
- Cooling Central air conditioning
- Heat type Forced air
- Sewer/ septic Municipal sewage system
- # total stories 2
- # garage spaces 1
- # parking spaces 1
- Has garage (y/n) Yes
- # full baths 2
- # half baths 1
- # total bathrooms 3.0
- # of above grade bedrooms 3
- Subdivision Juniper ridge
- Zoning description Unknown
- Lot dimensions 0.08
- Lot size (acres) 0.08
- Building size 2376
- Listing # 10357180
- Property sub type Single family residence
- Status Active
- Media room 5.867m X 4.699m
Level: Basement - Family room 5.994m X 3.378m
Level: Basement - Bedroom 3.048m X 3.658m
Level: Basement - Storage 5.461m X 1.905m
Level: Basement - Bathroom (# of pieces - 4) Measurements not available
Level: Basement - Bedroom 3.048m X 3.353m
Level: Basement - Living room 4.47m X 3.81m
Level: Main - Primary bedroom 4.267m X 3.353m
Level: Main - Ensuite bathroom (# of pieces - 3) Measurements not available
Level: Main - Foyer 3.378m X 2.261m
Level: Main - Kitchen 3.099m X 2.743m
Level: Main - Bathroom (# of pieces - 2) Measurements not available
Level: Main - Laundry 1.651m X 1.829m
Level: Main - Dining room 3.099m X 2.946m
Level: Main
- Listing source url Https://www.realtor.ca/real-estate/28650177/1799-babine-avenue-unit-112-kamloops-juniper-ridge
- Listing type identifier Idx

$-1,774
/ Month

