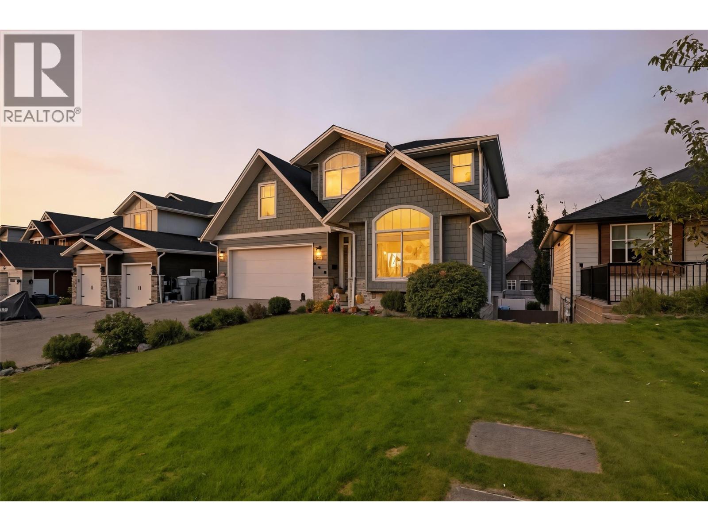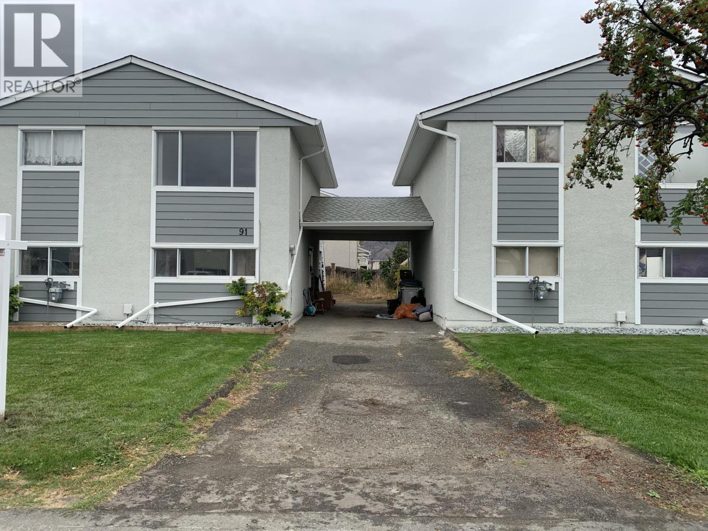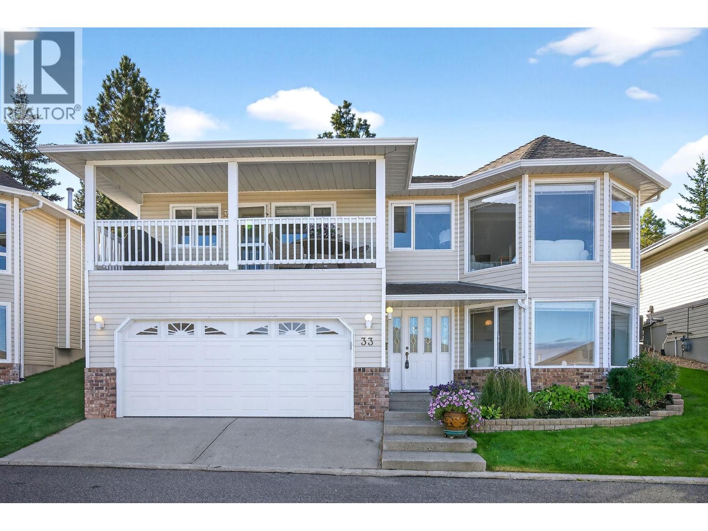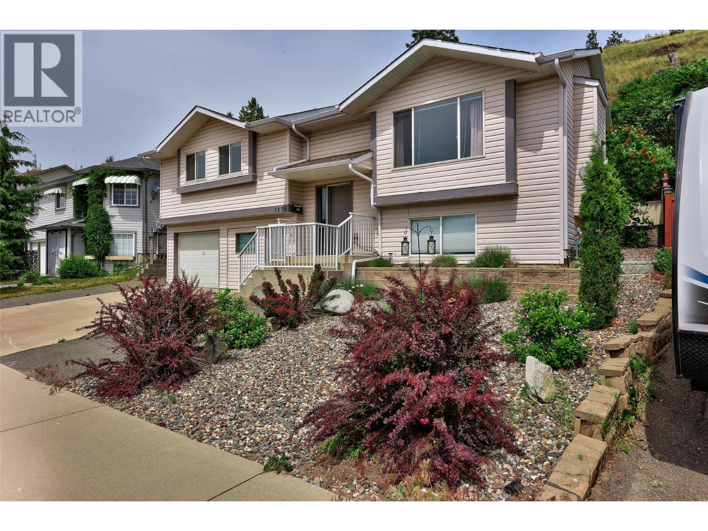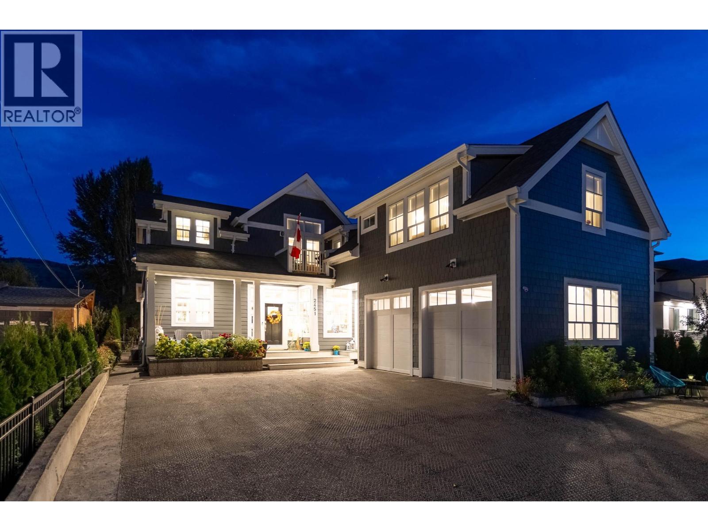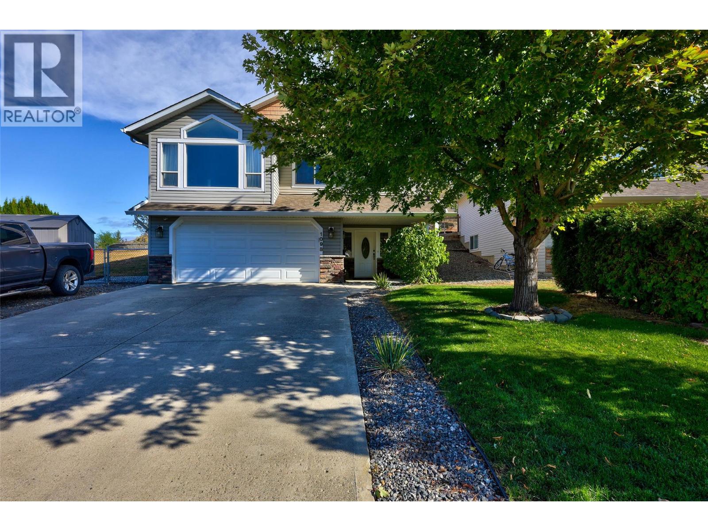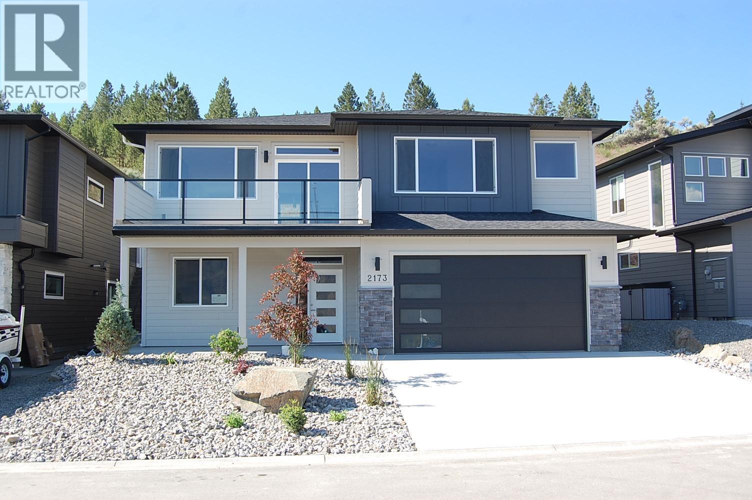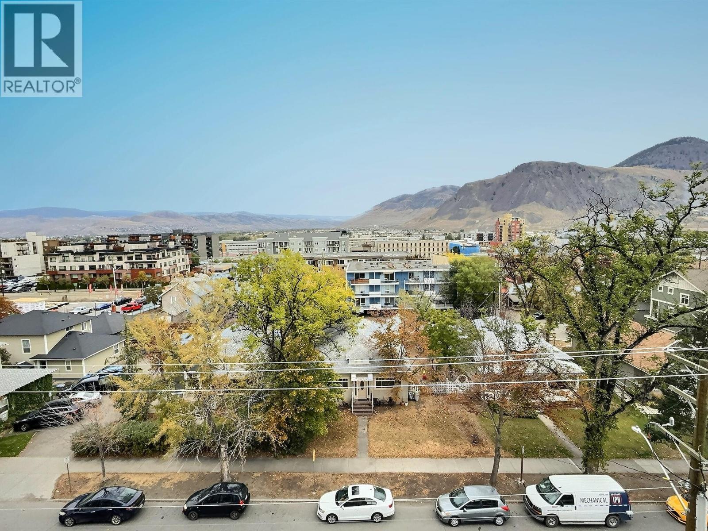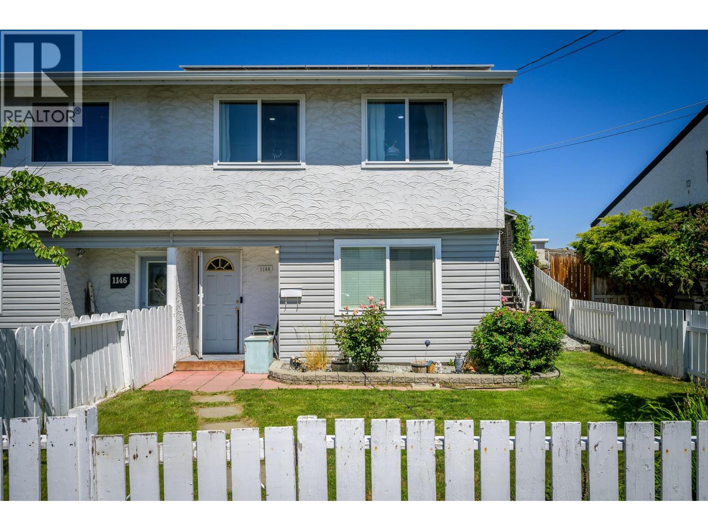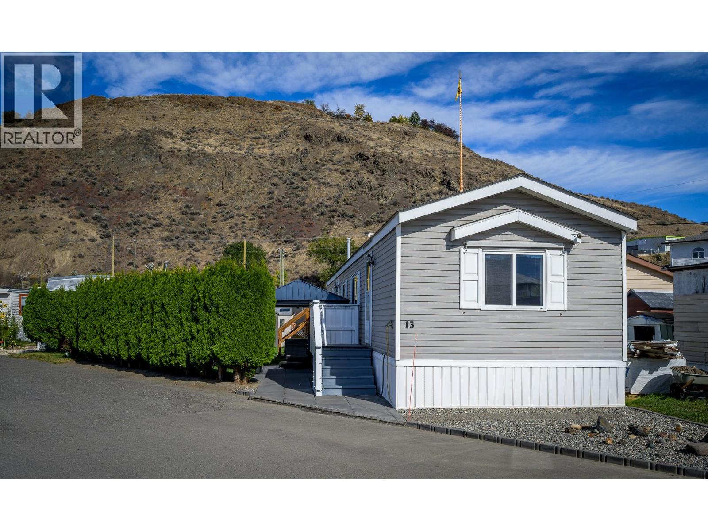- Houseful
- BC
- Kamloops
- Juniper Ridge
- 1799 Babine Avenue Unit 131
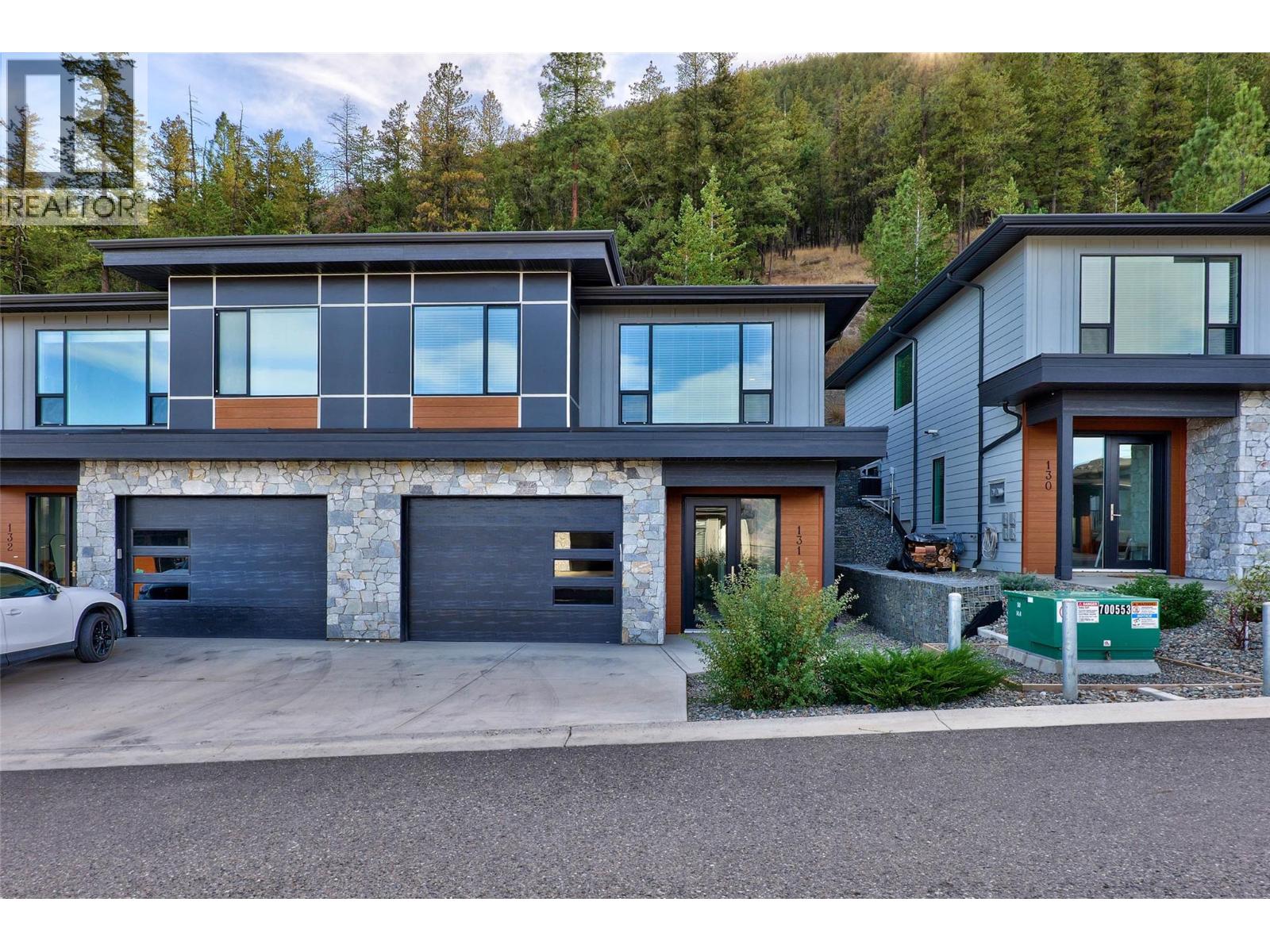
1799 Babine Avenue Unit 131
1799 Babine Avenue Unit 131
Highlights
Description
- Home value ($/Sqft)$362/Sqft
- Time on Housefulnew 4 hours
- Property typeSingle family
- StyleContemporary
- Neighbourhood
- Median school Score
- Year built2021
- Garage spaces1
- Mortgage payment
Modern Half Duplex in Babine Heights Welcome to this beautifully designed half duplex located in the sought-after Babine Heights development, right in the heart of Juniper Ridge. Perfect for young professionals or growing families, this modern home offers the comfort of newer construction without the added cost of GST. Step inside to discover an open-concept layout featuring stone surfaces throughout the kitchen and all three full bathrooms, adding a touch of luxury to everyday living. The spacious primary bedroom includes a walk-in closet and ensuite, offering a peaceful retreat at the end of the day. With 3 bedrooms, 3 full bathrooms and thoughtful finishes throughout, there’s room for everyone to enjoy their own space. Outside, enjoy a private, fenced backyard that backs onto serene green space—ideal for relaxing evenings or safe play for the kids. This low-maintenance, turn-key home offers the perfect balance of modern convenience and natural beauty. Don’t miss your chance to live in one of Kamloops’ most desirable neighbourhoods! Book your private showing today. (id:63267)
Home overview
- Cooling Central air conditioning
- Heat type Forced air
- Sewer/ septic Municipal sewage system
- # total stories 2
- Roof Unknown
- # garage spaces 1
- # parking spaces 3
- Has garage (y/n) Yes
- # full baths 3
- # total bathrooms 3.0
- # of above grade bedrooms 3
- Flooring Carpeted, ceramic tile, laminate
- Community features Pets allowed
- Subdivision Juniper ridge
- Zoning description Unknown
- Lot size (acres) 0.0
- Building size 1894
- Listing # 10365411
- Property sub type Single family residence
- Status Active
- Laundry 2.413m X 1.829m
Level: Basement - Bedroom 2.972m X 4.039m
Level: Basement - Utility 2.108m X 1.829m
Level: Basement - Bathroom (# of pieces - 3) Measurements not available
Level: Basement - Recreational room 3.988m X 3.531m
Level: Basement - Foyer 2.565m X 3.378m
Level: Basement - Ensuite bathroom (# of pieces - 4) Measurements not available
Level: Main - Bedroom 3.124m X 4.039m
Level: Main - Bathroom (# of pieces - 4) Measurements not available
Level: Main - Dining room 3.226m X 3.531m
Level: Main - Primary bedroom 3.988m X 3.404m
Level: Main - Kitchen 3.759m X 4.318m
Level: Main - Living room 4.14m X 4.953m
Level: Main
- Listing source url Https://www.realtor.ca/real-estate/28968430/1799-babine-avenue-unit-131-kamloops-juniper-ridge
- Listing type identifier Idx

$-1,681
/ Month

