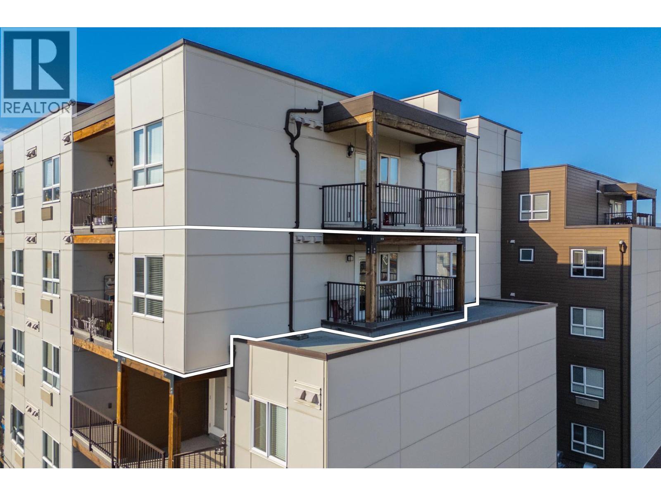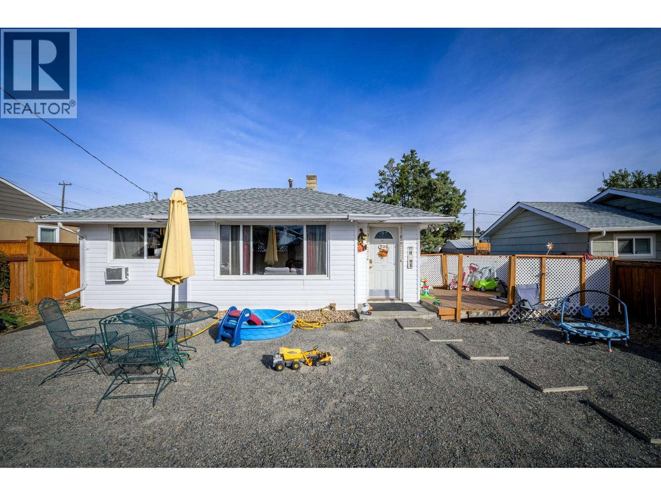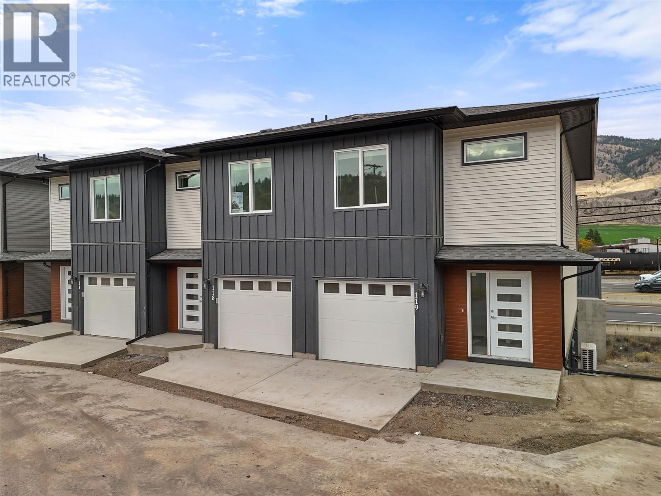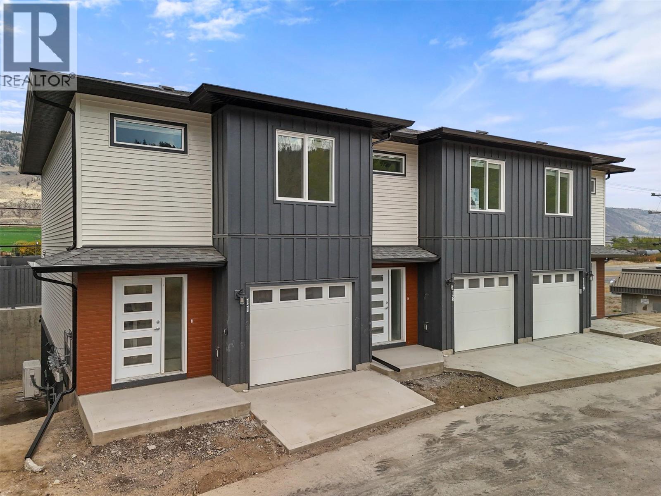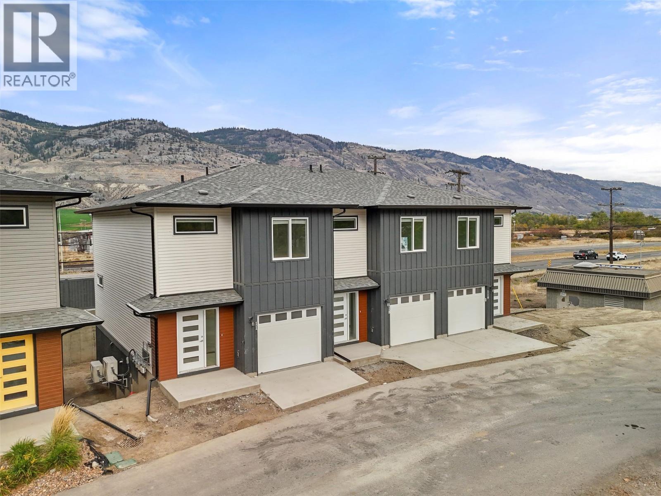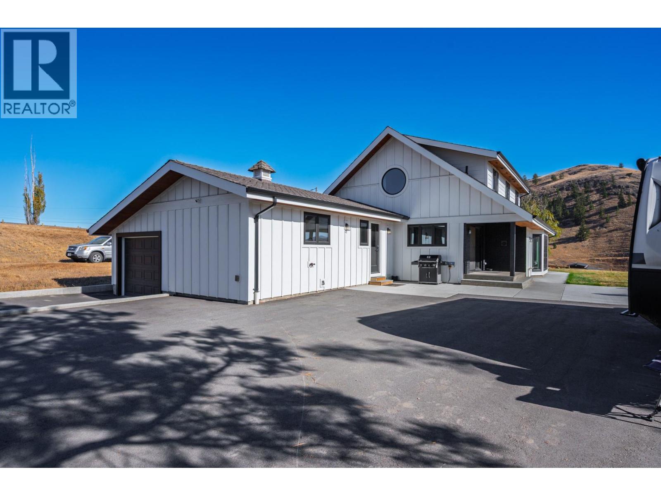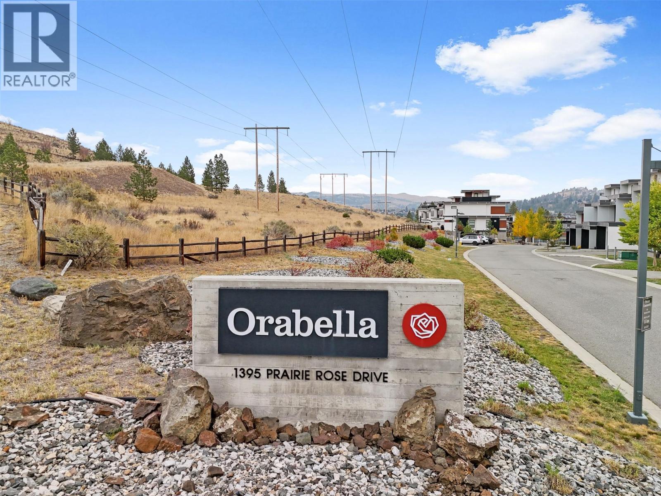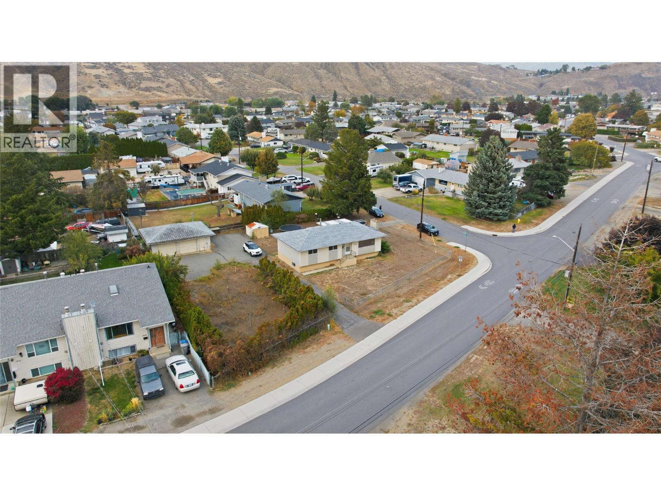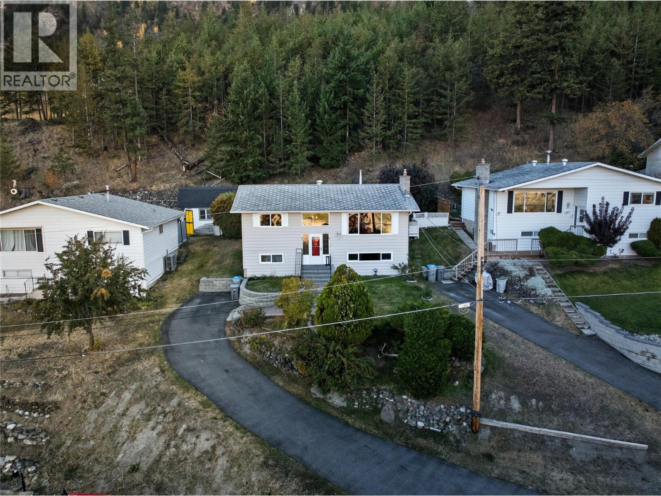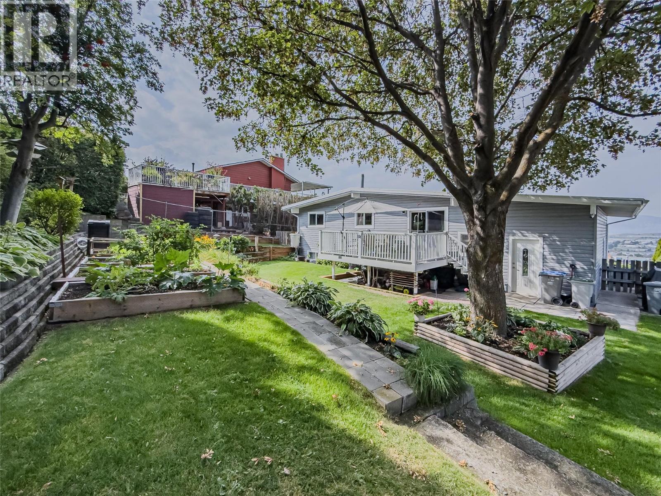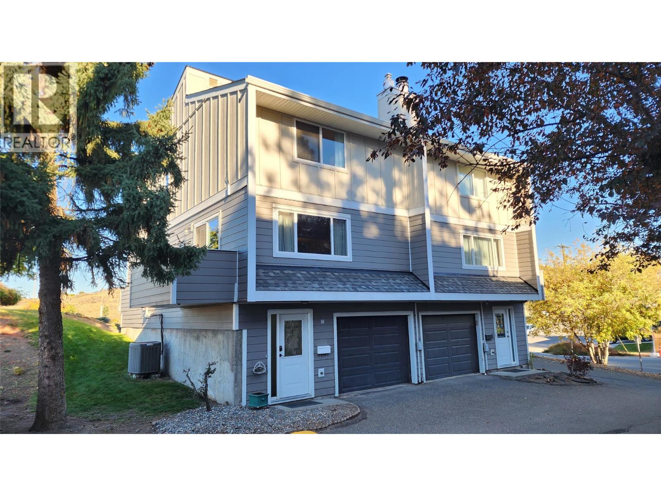
1810 Springhill Drive Unit 10
1810 Springhill Drive Unit 10
Highlights
Description
- Home value ($/Sqft)$282/Sqft
- Time on Housefulnew 23 hours
- Property typeSingle family
- StyleSplit level entry
- Neighbourhood
- Median school Score
- Year built1981
- Garage spaces1
- Mortgage payment
Welcome to Gleneagles Manor, home to this exceptional 3-bedroom, 2-bathroom townhouse offering the privacy of a duplex with only one shared wall. This home is move-in ready, showcasing a bright, open floor plan enhanced by a host of recent updates, including newer windows, fresh paint, new wooden steps, and a 2023 furnace. The main level is perfect for entertaining, featuring a spacious living room, dining area, and an updated kitchen complete with newer stainless-steel appliances and a convenient 2-piece powder room. Step out and unwind on the quiet sundeck or take the stairs down to the spacious, manicured lawn for peaceful outdoor enjoyment. Upstairs, the large primary bedroom serves as a true retreat, boasting a walk-in closet and a private vanity/sink. Two additional bedrooms and a full main bathroom complete the upper level. The walk-out basement provides huge potential for customization, offering ample storage, a dedicated laundry area, and abundant room to develop a family room, fourth bedroom, or office, with direct access to a quiet communal greenspace. The complex is exceptionally well-maintained with new Hardi plank siding, Smart Trim details, and a newer roof. Enjoy a premium central location close to TRU, schools, major shopping, and transit. Includes a one-car garage. Parking for your guests is a delight, with 6 visitor parking spaces available just steps away from the front door. Quick possession possible and easy to show! (id:63267)
Home overview
- Heat type Forced air, see remarks
- Sewer/ septic Municipal sewage system
- # total stories 3
- Roof Unknown
- # garage spaces 1
- # parking spaces 1
- Has garage (y/n) Yes
- # full baths 1
- # half baths 1
- # total bathrooms 2.0
- # of above grade bedrooms 3
- Flooring Mixed flooring
- Has fireplace (y/n) Yes
- Community features Family oriented
- Subdivision Sahali
- Zoning description Unknown
- Lot size (acres) 0.0
- Building size 1880
- Listing # 10366050
- Property sub type Single family residence
- Status Active
- Primary bedroom 3.962m X 3.353m
Level: 2nd - Bathroom (# of pieces - 4) Measurements not available
Level: 2nd - Bedroom 3.353m X 2.743m
Level: 2nd - Bedroom 3.353m X 2.743m
Level: 2nd - Foyer 3.658m X 1.524m
Level: Basement - Other 6.096m X 4.572m
Level: Basement - Bathroom (# of pieces - 2) Measurements not available
Level: Main - Living room 5.182m X 3.353m
Level: Main - Dining room 3.658m X 2.743m
Level: Main - Kitchen 2.743m X 3.962m
Level: Main
- Listing source url Https://www.realtor.ca/real-estate/29002123/1810-springhill-drive-unit-10-kamloops-sahali
- Listing type identifier Idx

$-1,012
/ Month

