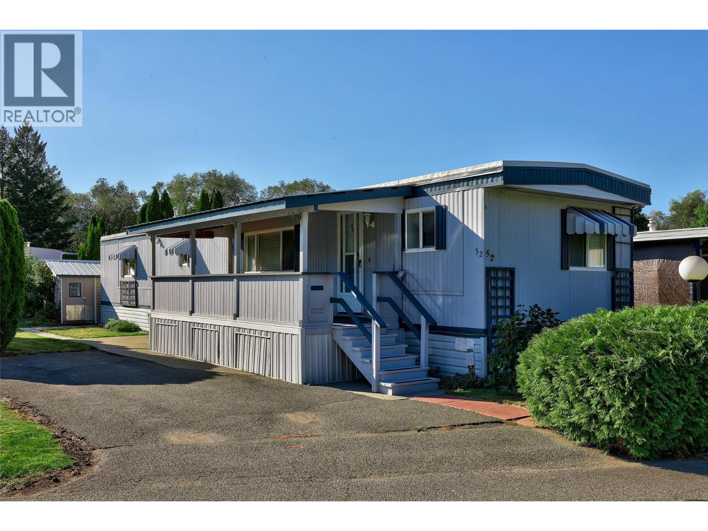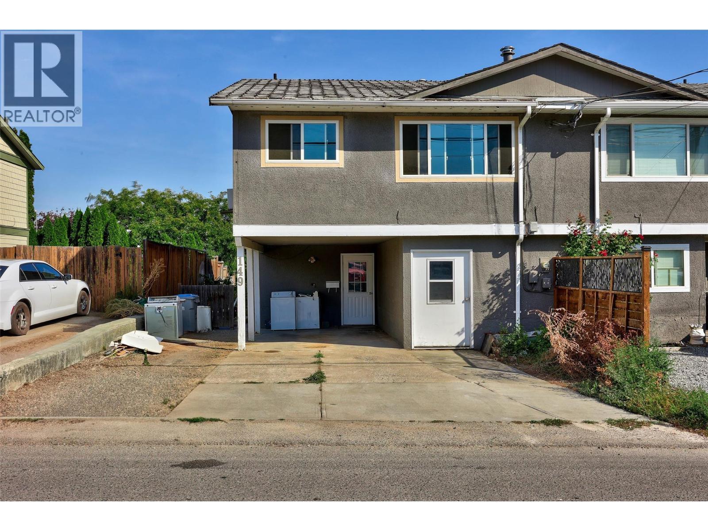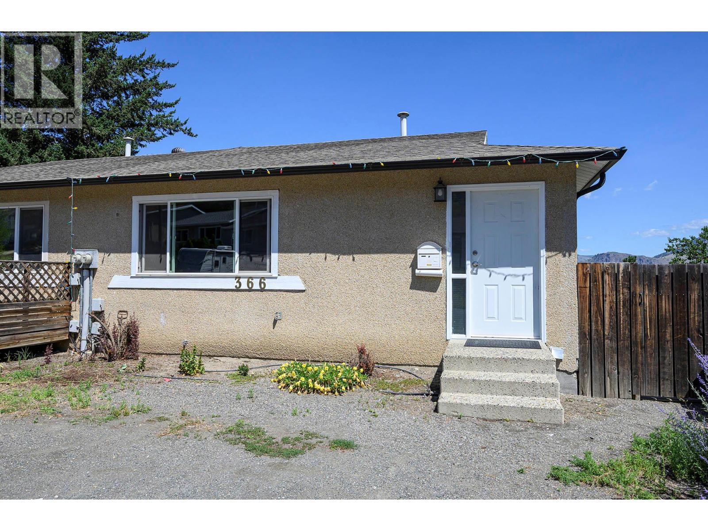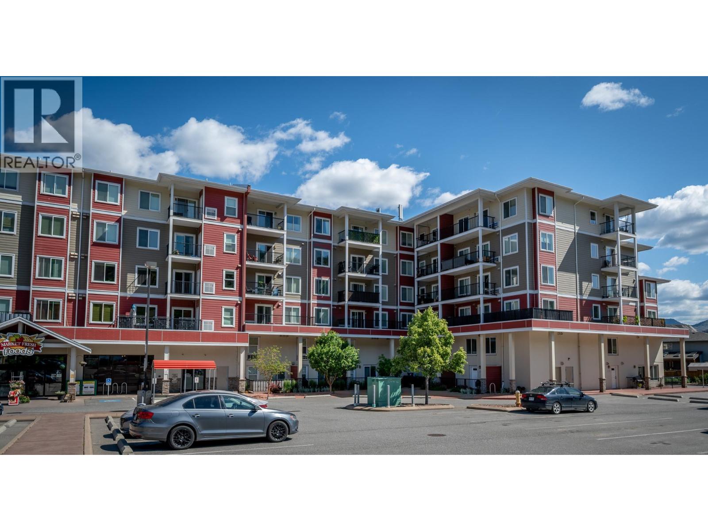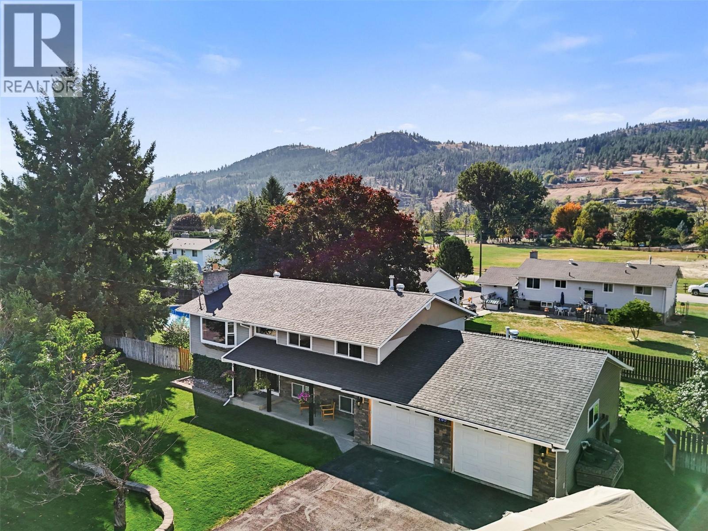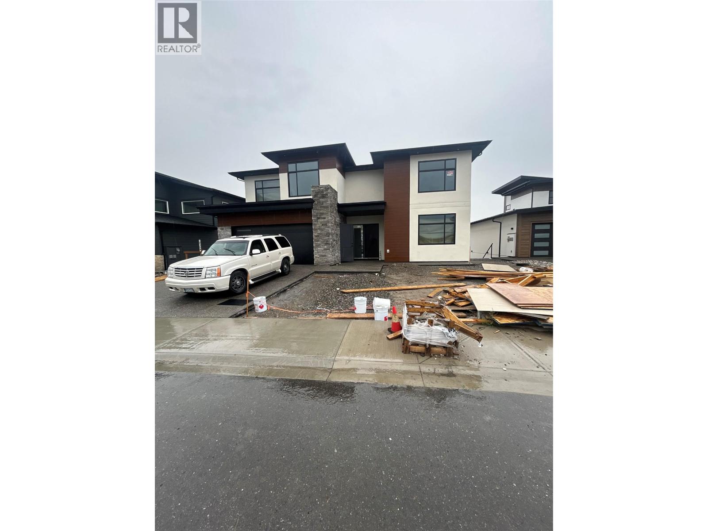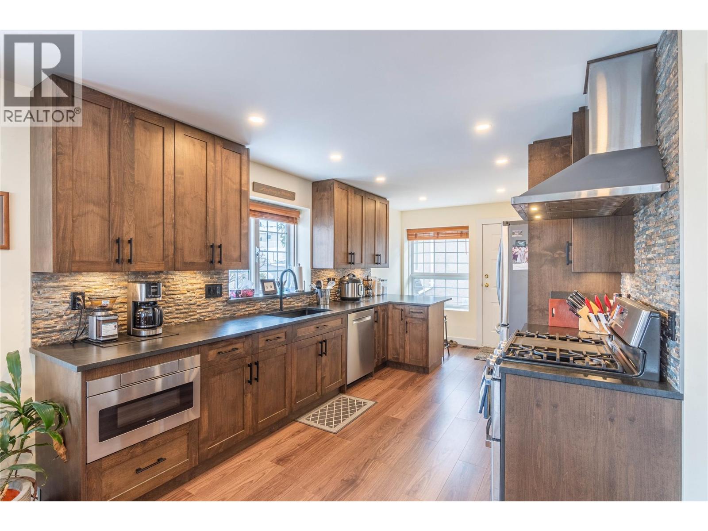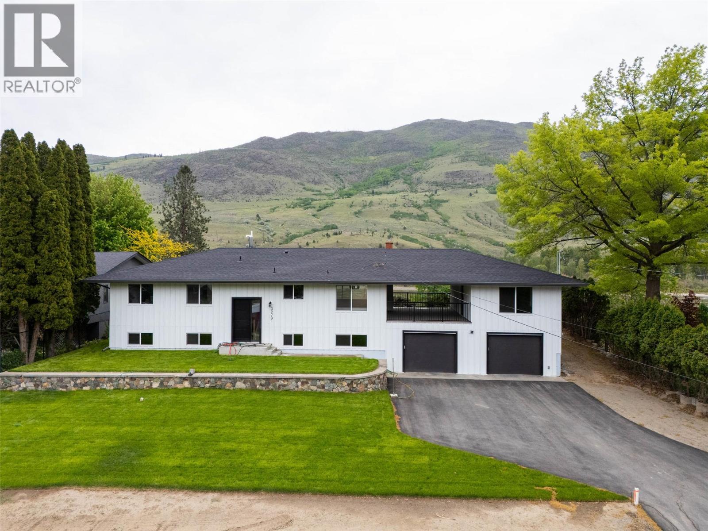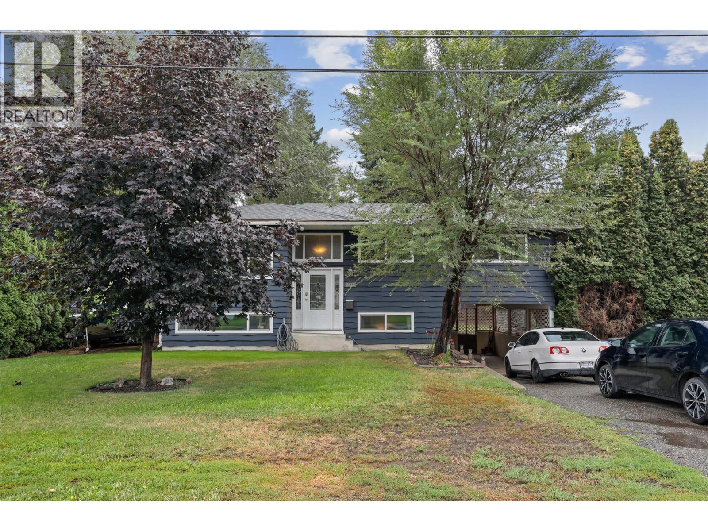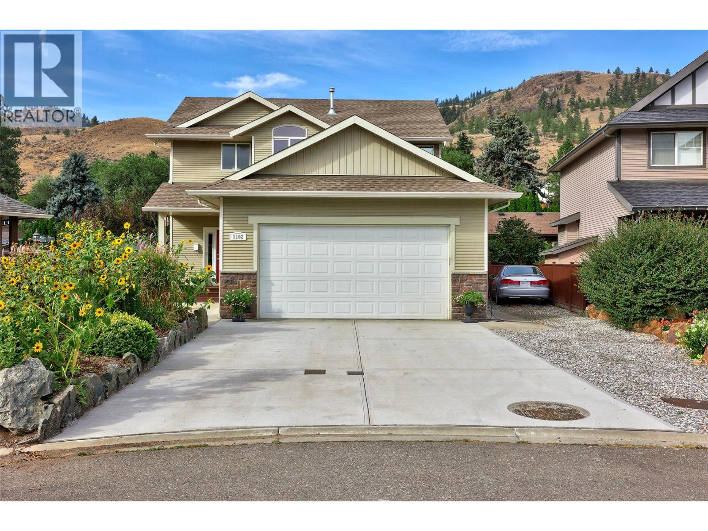- Houseful
- BC
- Kamloops
- Batchelor Heights
- 1828 Norview Pl
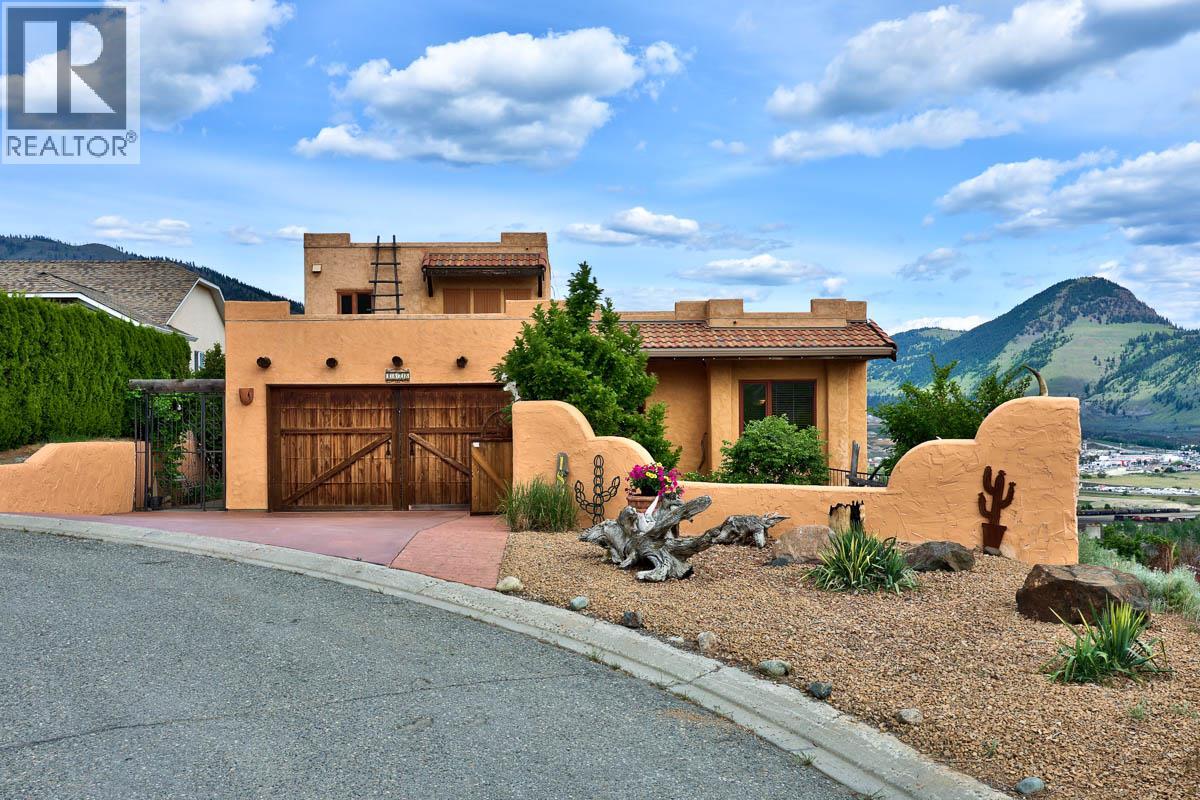
Highlights
Description
- Home value ($/Sqft)$234/Sqft
- Time on Housefulnew 2 hours
- Property typeSingle family
- StyleOther
- Neighbourhood
- Median school Score
- Lot size8,276 Sqft
- Year built2001
- Garage spaces2
- Mortgage payment
Santa Fe Charm Meets Modern Comfort in the Heart of the City Welcome to this beautifully maintained Santa Fe-style home, perfectly nestled in an established and sought-after neighborhood. Boasting 6 spacious bedrooms plus a versatile den, 4 bathrooms, and open-concept living with a large kitchen, this home offers abundant space for families of all sizes — including a private in-law suite with separate entry, ideal for extended family or guests. This is a rare opportunity to own a unique and inviting home that combines style, function, and convenience. Enjoy breathtaking panoramic river and city views from the comfort of your covered sundecks or retreat to the tranquil courtyard garden for a peaceful moment outdoors. Designed for both relaxation and entertaining, this home features warm architectural details and a thoughtful layout that’s move-in ready. Whether you're hosting family, working from home, or simply enjoying a quiet morning coffee, this home offers both flexibility and flow. The thoughtfully designed indoor-outdoor living spaces create an effortless blend of comfort and beauty. Batchelor Heights offers the outdoor enthusiast an abundance of hiking and biking trails right outside your door. (id:63267)
Home overview
- Cooling Heat pump
- Heat type Forced air, heat pump, see remarks
- Sewer/ septic Municipal sewage system
- # total stories 2
- Roof Unknown
- Fencing Other
- # garage spaces 2
- # parking spaces 4
- Has garage (y/n) Yes
- # full baths 4
- # total bathrooms 4.0
- # of above grade bedrooms 5
- Flooring Carpeted, concrete, tile
- Has fireplace (y/n) Yes
- Subdivision Batchelor heights
- View Unknown, city view, river view, mountain view, valley view, view (panoramic)
- Zoning description Unknown
- Lot dimensions 0.19
- Lot size (acres) 0.19
- Building size 4909
- Listing # 10364224
- Property sub type Single family residence
- Status Active
- Other 3.099m X 2.794m
- Other 1.219m X 1.6m
- Kitchen 4.216m X 4.623m
- Living room 4.648m X 4.623m
- Bedroom 5.283m X 3.556m
- Ensuite bathroom (# of pieces - 3) Measurements not available
Level: 2nd - Primary bedroom 3.658m X 5.563m
Level: 2nd - Bedroom 3.962m X 3.404m
Level: Basement - Bedroom 3.073m X 3.404m
Level: Basement - Storage 6.121m X 5.842m
Level: Basement - Office 3.607m X 3.454m
Level: Main - Kitchen 6.147m X 3.962m
Level: Main - Bathroom (# of pieces - 4) Measurements not available
Level: Main - Primary bedroom 3.632m X 4.521m
Level: Main - Living room 4.877m X 6.096m
Level: Main - Foyer 3.251m X 1.473m
Level: Main - Ensuite bathroom (# of pieces - 4) Measurements not available
Level: Main - Dining room 4.877m X 4.877m
Level: Main - Pantry 1.397m X 3.48m
Level: Main - Laundry 2.743m X 2.565m
Level: Main
- Listing source url Https://www.realtor.ca/real-estate/28915064/1828-norview-place-kamloops-batchelor-heights
- Listing type identifier Idx

$-3,064
/ Month

