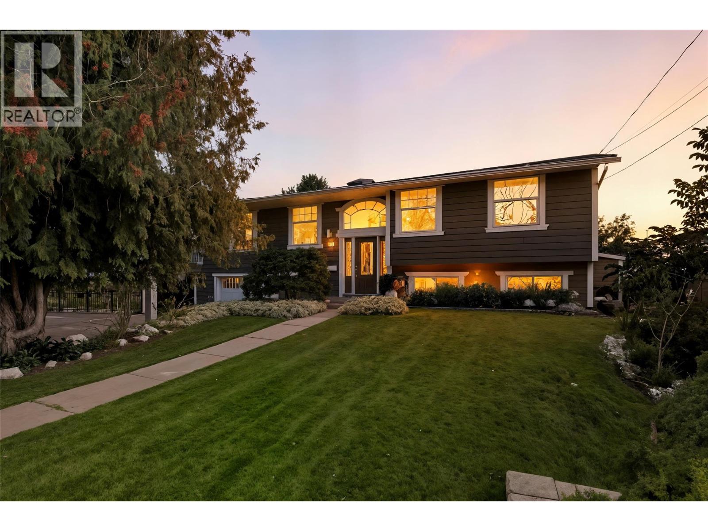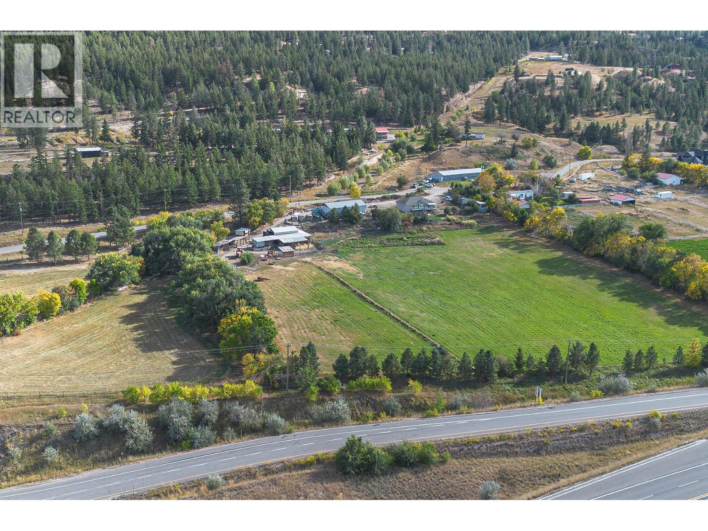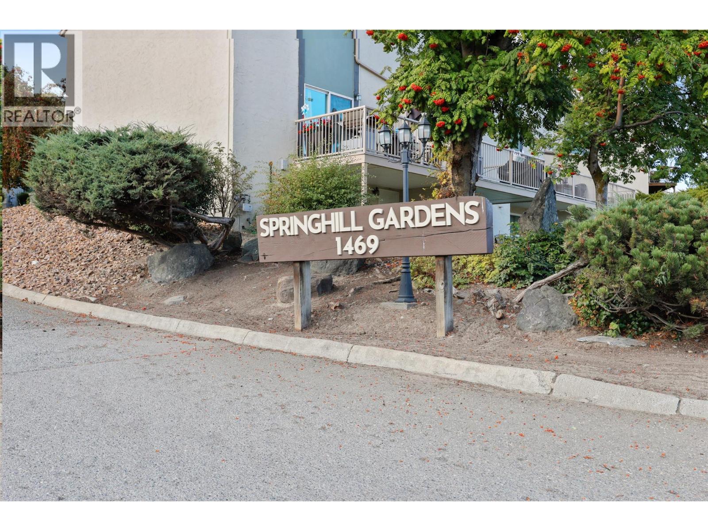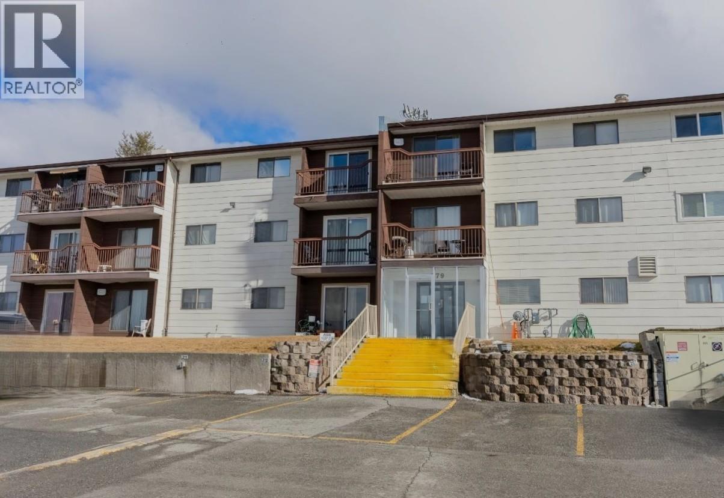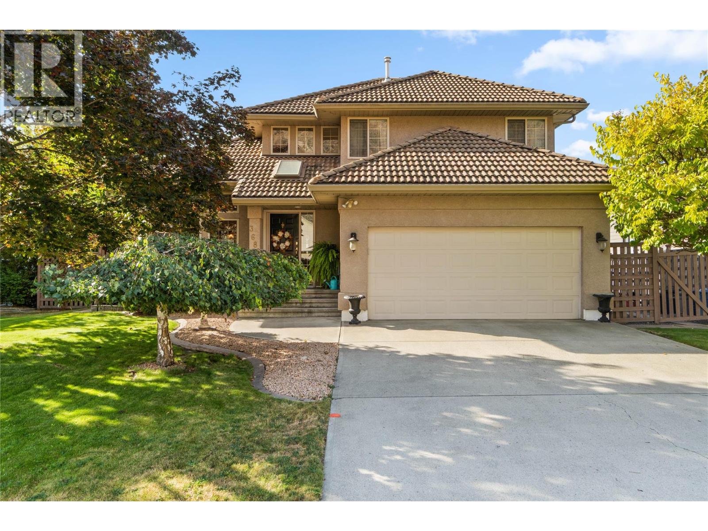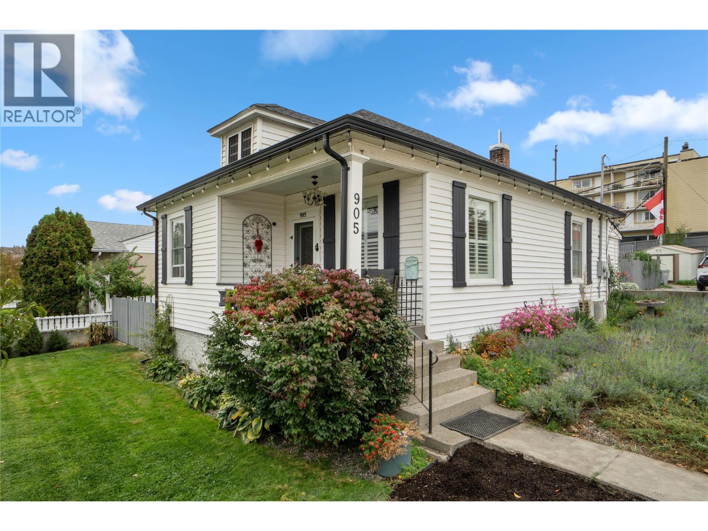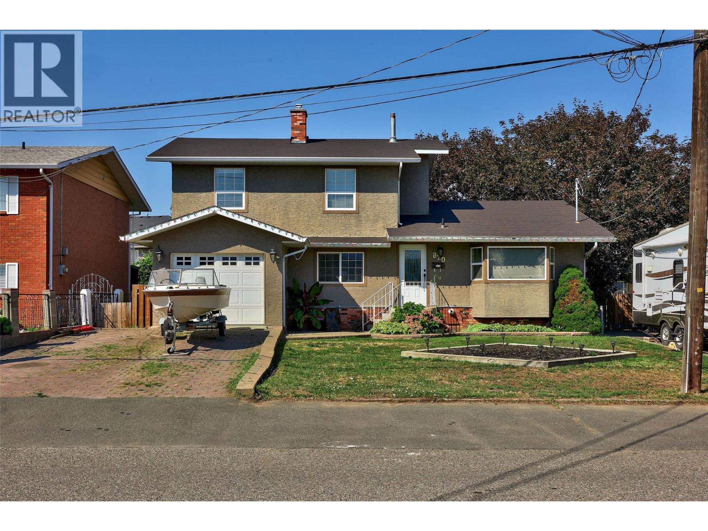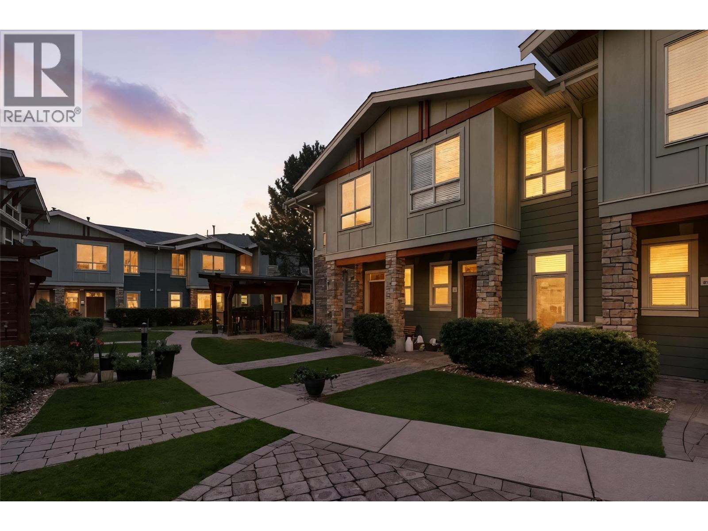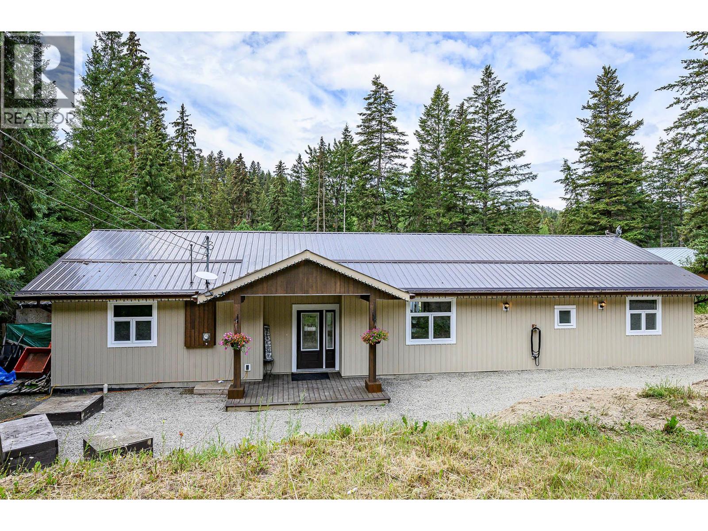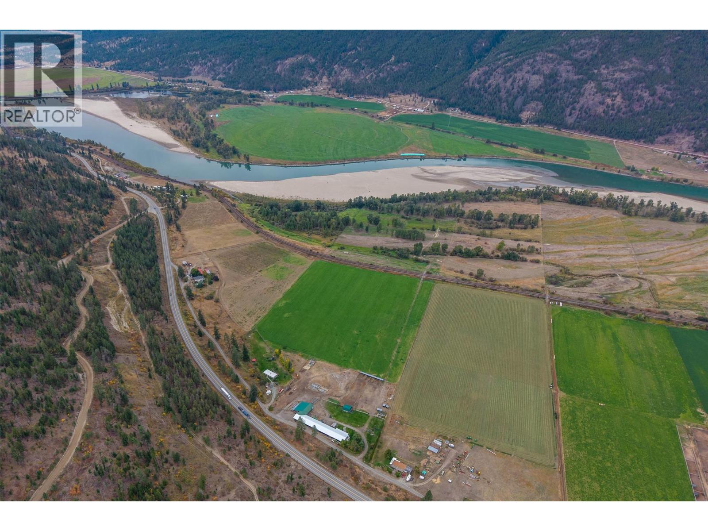- Houseful
- BC
- Kamloops
- Valleyview
- 1834 Russet Wynd
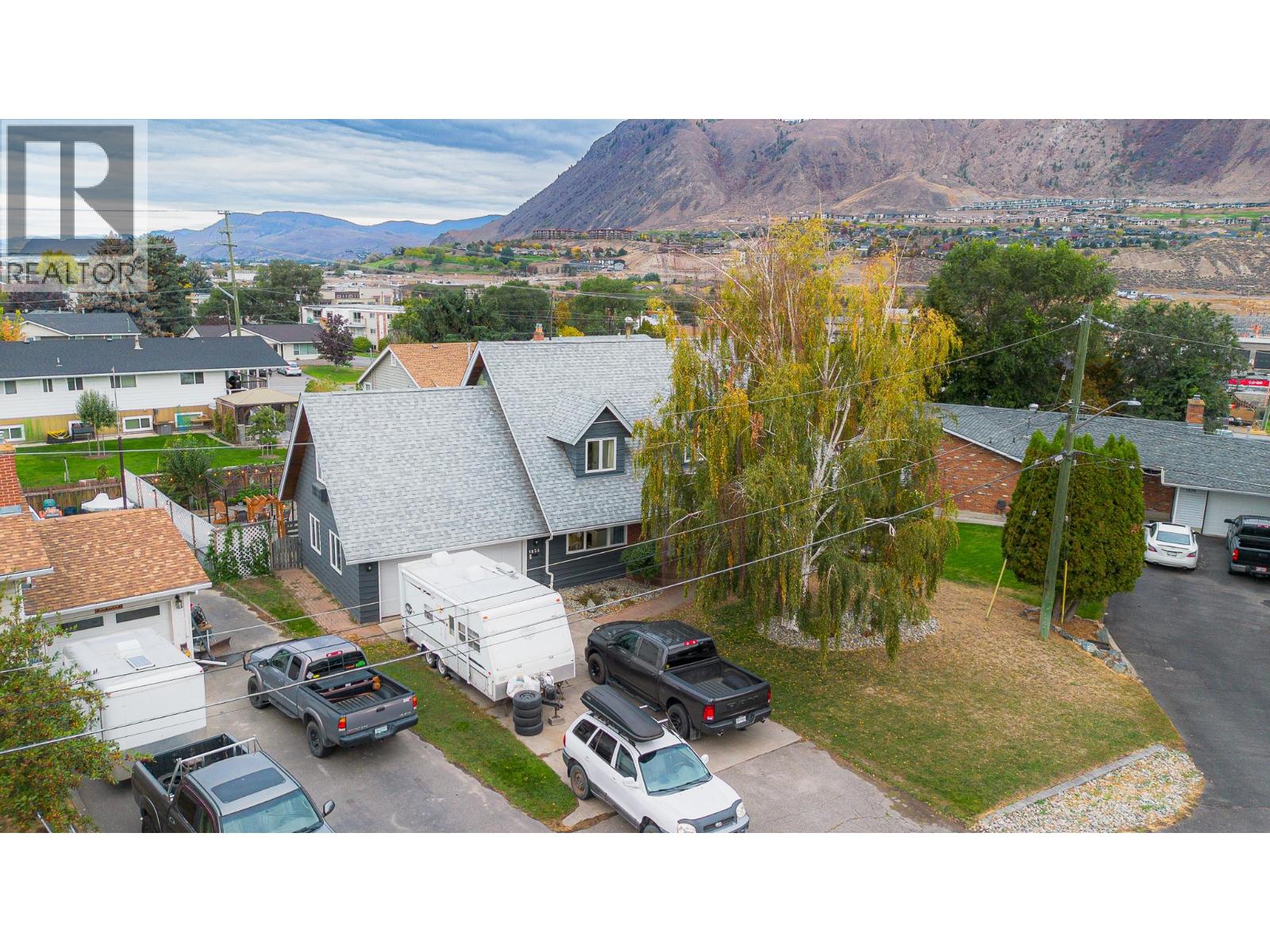
Highlights
Description
- Home value ($/Sqft)$297/Sqft
- Time on Housefulnew 12 hours
- Property typeSingle family
- StyleSplit level entry
- Neighbourhood
- Median school Score
- Lot size7,841 Sqft
- Year built1966
- Garage spaces2
- Mortgage payment
Welcome to this beautifully updated 4-bed, 2.5-bath home nestled on a spacious 0.18-acre lot in one of Kamloops’ most sought-after neighborhoods. Boasting just over 3,000 sq. ft. of living space, this home features brand-new flooring throughout, a stunning remodeled kitchen with sleek stainless steel appliances, two separate living rooms, and a formal dining room, providing plenty of space for both relaxation and entertaining. The basement offers a massive washer/dryer area with plenty of storage, perfect for families or hobbyists. Step outside to a private backyard oasis with a generous deck, chicken coop, and a dedicated spot ready for a hot tub—ideal for unwinding or hosting guests. With RV parking and a double car garage, this home combines comfort, functionality, and charm. All measurements to be verified by Buyer if deemed important. Call today for more info! (id:63267)
Home overview
- Cooling Central air conditioning
- Heat type Forced air, see remarks
- Sewer/ septic Municipal sewage system
- # total stories 3
- Roof Unknown
- # garage spaces 2
- # parking spaces 2
- Has garage (y/n) Yes
- # full baths 2
- # half baths 1
- # total bathrooms 3.0
- # of above grade bedrooms 4
- Flooring Mixed flooring
- Has fireplace (y/n) Yes
- Community features Family oriented
- Subdivision Valleyview
- Zoning description Unknown
- Directions 1565761
- Lot desc Level
- Lot dimensions 0.18
- Lot size (acres) 0.18
- Building size 3029
- Listing # 10365545
- Property sub type Single family residence
- Status Active
- Bedroom 2.743m X 3.734m
Level: 2nd - Games room 4.267m X 5.867m
Level: 2nd - Bedroom 3.353m X 3.353m
Level: 2nd - Bedroom 3.353m X 4.267m
Level: 2nd - Primary bedroom 3.658m X 5.563m
Level: 2nd - Ensuite bathroom (# of pieces - 4) Measurements not available
Level: 2nd - Recreational room 6.401m X 4.14m
Level: Basement - Bathroom (# of pieces - 4) Measurements not available
Level: Basement - Laundry 3.429m X 4.039m
Level: Basement - Workshop 3.658m X 3.962m
Level: Basement - Storage 3.353m X 3.607m
Level: Basement - Living room 4.267m X 5.791m
Level: Main - Kitchen 4.877m X 3.048m
Level: Main - Family room 3.861m X 5.055m
Level: Main - Bathroom (# of pieces - 2) Measurements not available
Level: Main - Dining room 3.658m X 4.445m
Level: Main
- Listing source url Https://www.realtor.ca/real-estate/28973811/1834-russet-wynd-kamloops-valleyview
- Listing type identifier Idx

$-2,400
/ Month

