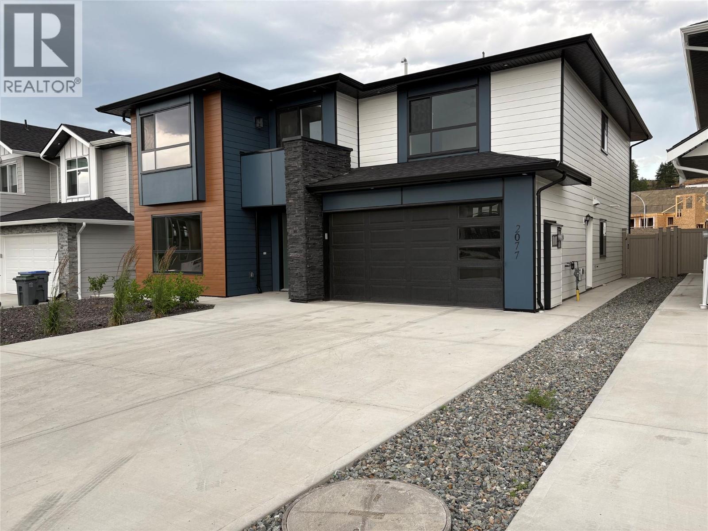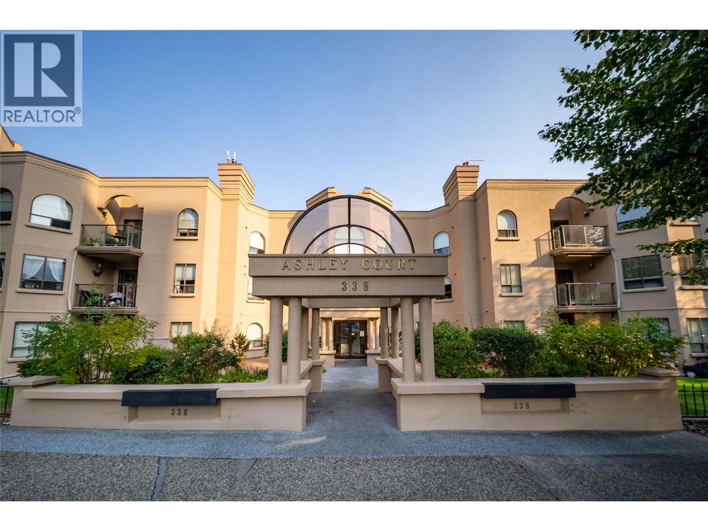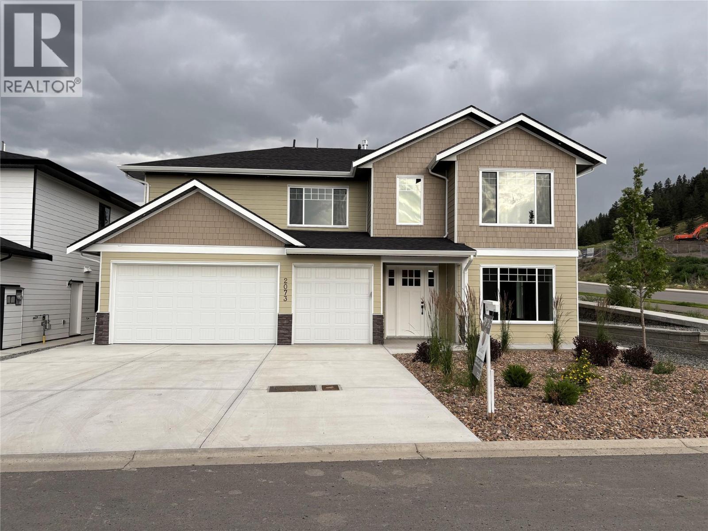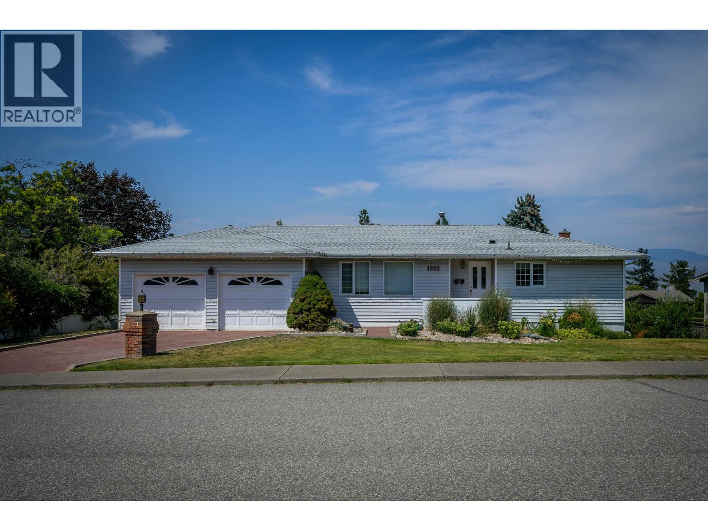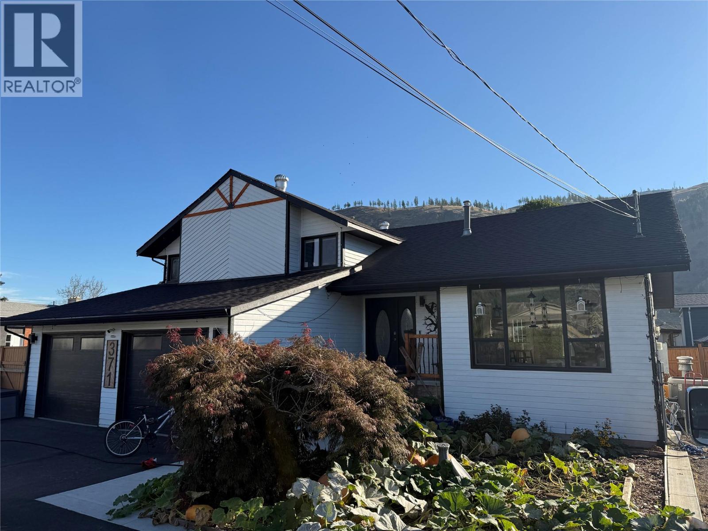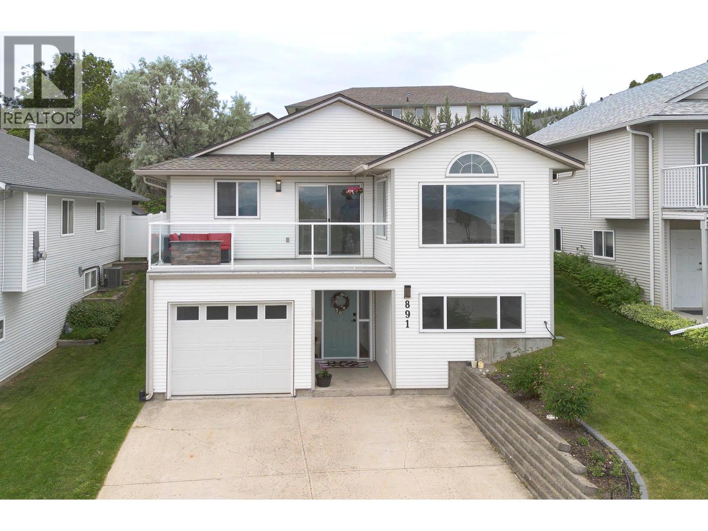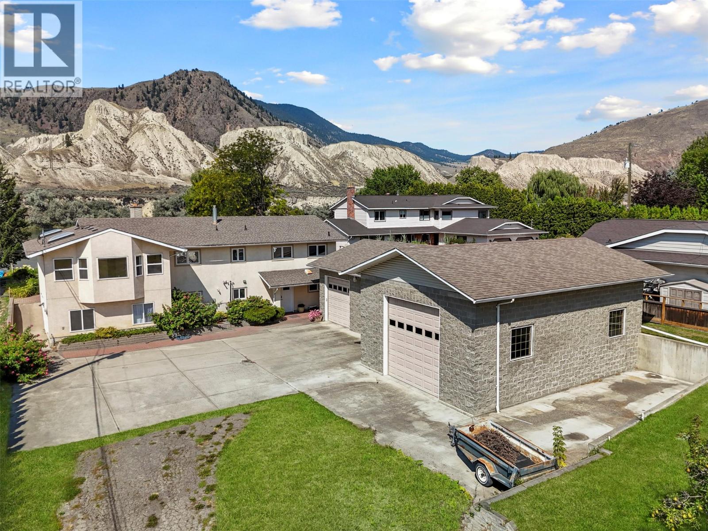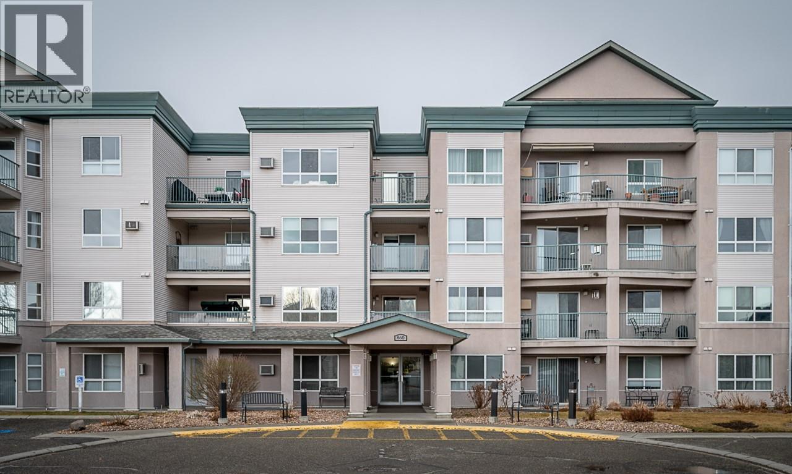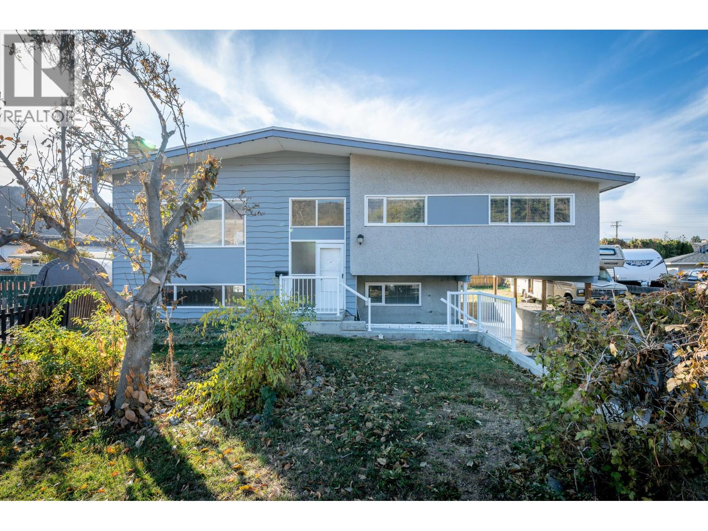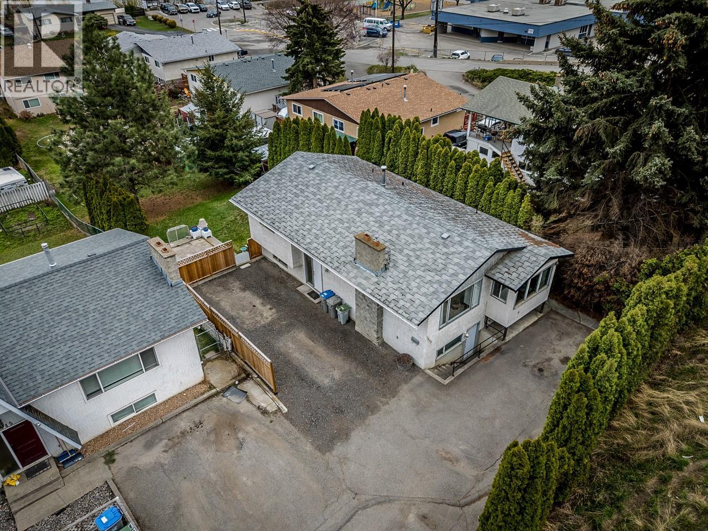
Highlights
Description
- Home value ($/Sqft)$342/Sqft
- Time on Houseful64 days
- Property typeSingle family
- Neighbourhood
- Median school Score
- Lot size7,405 Sqft
- Year built1974
- Mortgage payment
Welcome to 1835 Westsyde Road found at the end of a frontage road with no through traffic, good parking and inlaw suite potential. This cathedral entry home has a large living room with wood burning fireplace, dining room that is open to the living room and kitchen plus a bonus sun room just off the kitchen. There are 2 bedrooms on the main floor and 4 piece bathroom with amazing retro vibes. Downstairs has an additional 2 bedrooms, 3 piece bathroom and large rec room awaiting your ideas. Off the rec room you will find a hobby room and cold storage to finish off the space. The basement features a separate entry for future suite potential. The large private backyard has a patio space, and a large garden shed. Updated furnace and meticulously kept home. Steps to Westmount elementary school, transportation and minutes to local amenities. Don't pass up this home - just because the address is on Westsyde Rd, the access to this home is easy and not a busy spot! (id:63267)
Home overview
- Cooling Central air conditioning
- Heat type Forced air, see remarks
- Sewer/ septic Municipal sewage system
- # total stories 2
- Roof Unknown
- # full baths 2
- # total bathrooms 2.0
- # of above grade bedrooms 4
- Flooring Mixed flooring
- Has fireplace (y/n) Yes
- Subdivision Westsyde
- View Mountain view
- Zoning description Residential
- Directions 2076941
- Lot desc Landscaped, sloping
- Lot dimensions 0.17
- Lot size (acres) 0.17
- Building size 1752
- Listing # 10361115
- Property sub type Single family residence
- Status Active
- Utility 5.232m X 2.794m
Level: Basement - Bathroom (# of pieces - 3) 2.413m X 1.727m
Level: Basement - Recreational room 6.604m X 4.318m
Level: Basement - Hobby room 2.87m X 2.794m
Level: Basement - Other 1.397m X 2.134m
Level: Basement - Bedroom 4.14m X 3.785m
Level: Basement - Bedroom 3.099m X 2.794m
Level: Basement - Bedroom 2.743m X 4.318m
Level: Main - Living room 7.62m X 4.039m
Level: Main - Kitchen 3.099m X 3.073m
Level: Main - Bathroom (# of pieces - 4) 2.413m X 2.489m
Level: Main - Dining room 3.226m X 3.175m
Level: Main - Primary bedroom 3.785m X 3.226m
Level: Main - Foyer 1.956m X 1.168m
Level: Main - Office 2.362m X 3.048m
Level: Main
- Listing source url Https://www.realtor.ca/real-estate/28791404/1835-westsyde-road-kamloops-westsyde
- Listing type identifier Idx

$-1,600
/ Month




