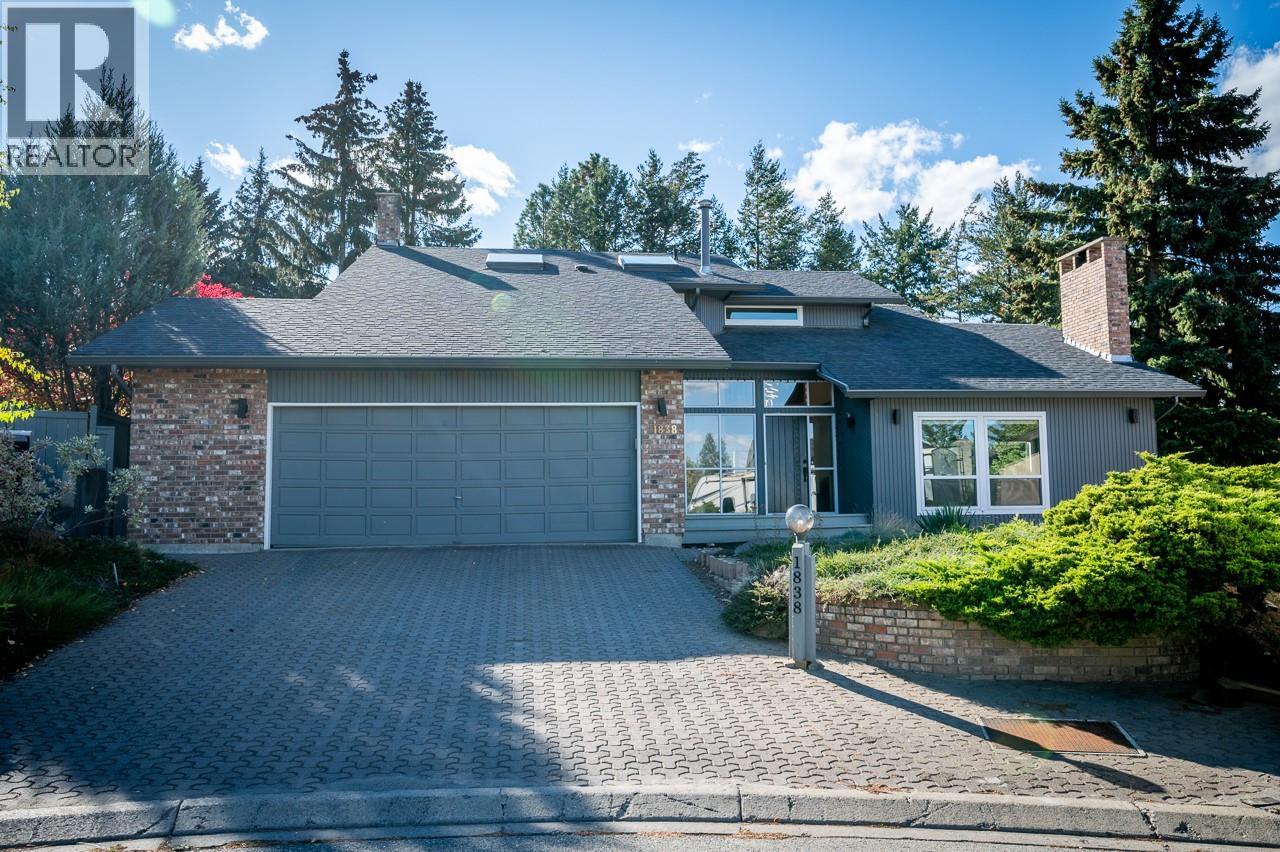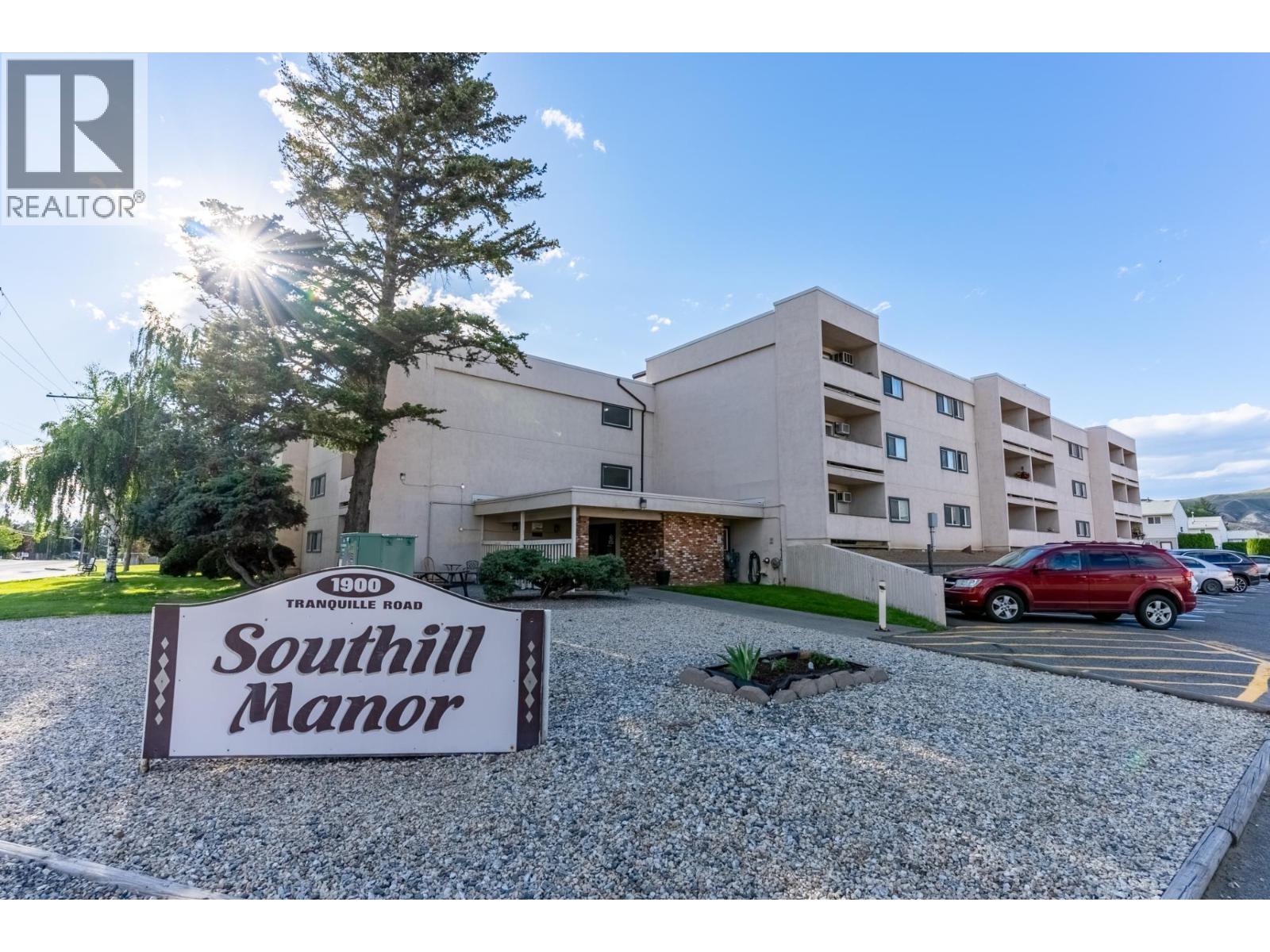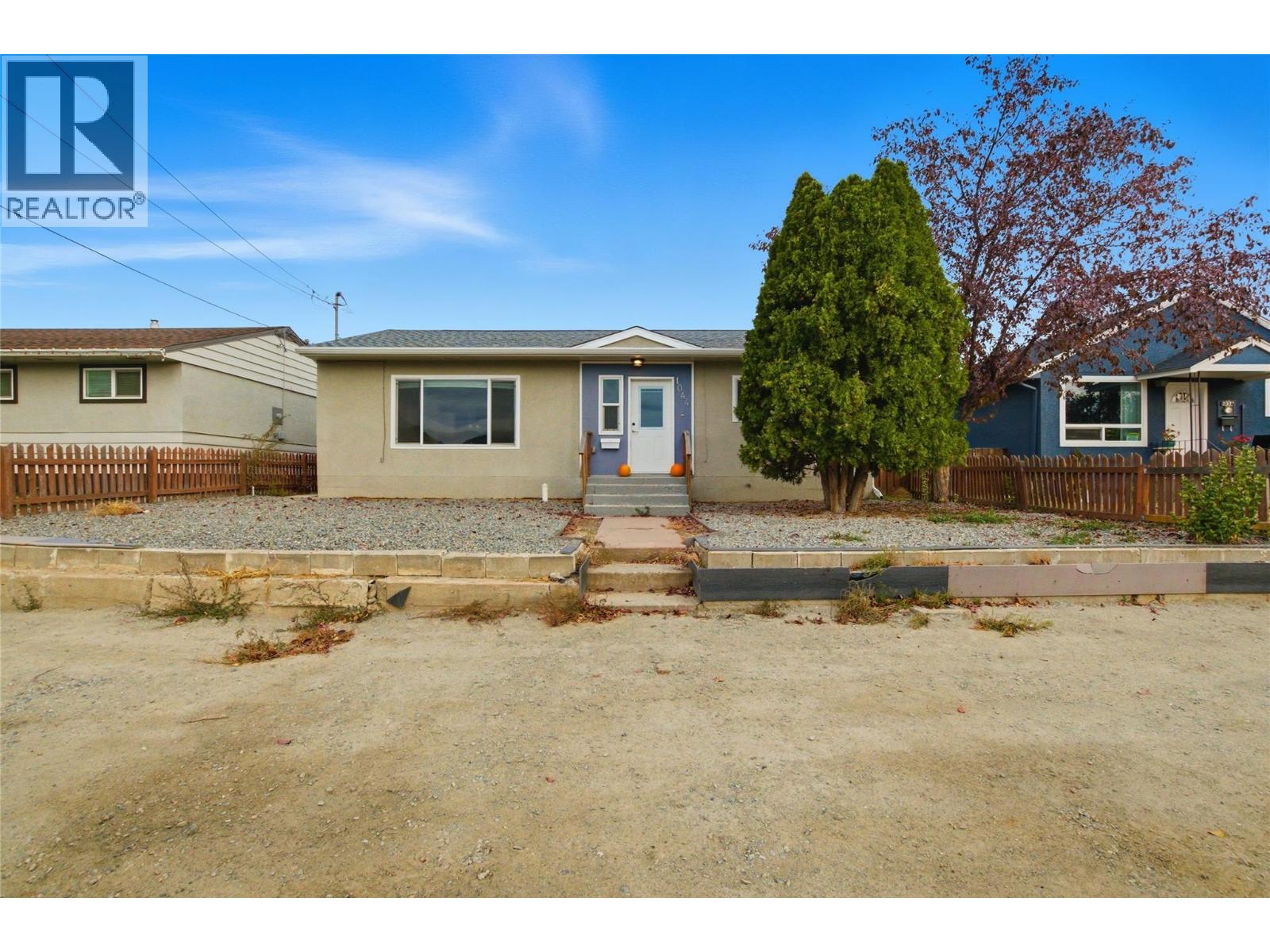
1838 Cathedral Ct
1838 Cathedral Ct
Highlights
Description
- Home value ($/Sqft)$302/Sqft
- Time on Houseful76 days
- Property typeSingle family
- StyleSplit level entry
- Neighbourhood
- Median school Score
- Lot size7,841 Sqft
- Year built1981
- Garage spaces2
- Mortgage payment
Extensively renovated Upper Sahali home in a highly sought after cul-de-sac location with in-law suite potential. Walk through the main entry of this home and you will find a grand entry which is as high as the second level. Off of the main entry there is a large formal living room with vaulted ceiling, updated fireplace, flooring and paint. The kitchen was fully gutted and renovated with white custom cabinetry and stone counters. There is a cute nook overlooking the flat private yard. Off of the kitchen there is a family room with yard access and an office space. The top floor includes 3 good sized bedrooms. The primary suite has vaulted ceilings, walk-in closet and a 3-piece ensuite. The two additional bedrooms on the top floor are great for the kids or guests as they have their bathroom across the hall. The basement level has lots to offer with a huge storage space which could become an additional bedroom or workshop. There is a nice size family room with fireplace, additional bedroom, 3-piece bathroom and a separate entry to a storage/gym/mudroom space which would be perfect for a kitchen if an in-law suite is desired. The yard is fully fenced and offers tons of privacy with lots of room for the entire family. Full list of upgrades included in documents. Day before notice appreciated for showings. (id:63267)
Home overview
- Cooling Central air conditioning, heat pump
- Heat type Forced air, see remarks
- Sewer/ septic Municipal sewage system
- # total stories 3
- Roof Unknown
- Fencing Fence
- # garage spaces 2
- # parking spaces 4
- Has garage (y/n) Yes
- # full baths 3
- # half baths 1
- # total bathrooms 4.0
- # of above grade bedrooms 4
- Flooring Mixed flooring
- Has fireplace (y/n) Yes
- Community features Family oriented, rentals allowed
- Subdivision Sahali
- View Mountain view
- Zoning description Residential
- Directions 2103705
- Lot desc Landscaped, level, underground sprinkler
- Lot dimensions 0.18
- Lot size (acres) 0.18
- Building size 3971
- Listing # 10358726
- Property sub type Single family residence
- Status Active
- Bedroom 2.946m X 3.505m
Level: 2nd - Bathroom (# of pieces - 4) 2.794m X 2.159m
Level: 2nd - Bedroom 3.226m X 3.505m
Level: 2nd - Primary bedroom 4.521m X 5.131m
Level: 2nd - Ensuite bathroom (# of pieces - 3) 2.413m X 2.159m
Level: 2nd - Bedroom 3.988m X 4.064m
Level: Basement - Mudroom 3.226m X 6.045m
Level: Basement - Storage 9.703m X 4.445m
Level: Basement - Recreational room 7.798m X 5.283m
Level: Basement - Bathroom (# of pieces - 3) 2.565m X 2.032m
Level: Basement - Laundry 2.134m X 2.159m
Level: Main - Office 4.242m X 3.226m
Level: Main - Foyer 3.505m X 2.642m
Level: Main - Dining nook 2.54m X 1.778m
Level: Main - Kitchen 4.267m X 4.064m
Level: Main - Dining room 3.658m X 3.505m
Level: Main - Living room 5.537m X 4.445m
Level: Main - Family room 3.962m X 4.166m
Level: Main - Bathroom (# of pieces - 2) 2.286m X 2.159m
Level: Main
- Listing source url Https://www.realtor.ca/real-estate/28705077/1838-cathedral-court-kamloops-sahali
- Listing type identifier Idx

$-3,197
/ Month












