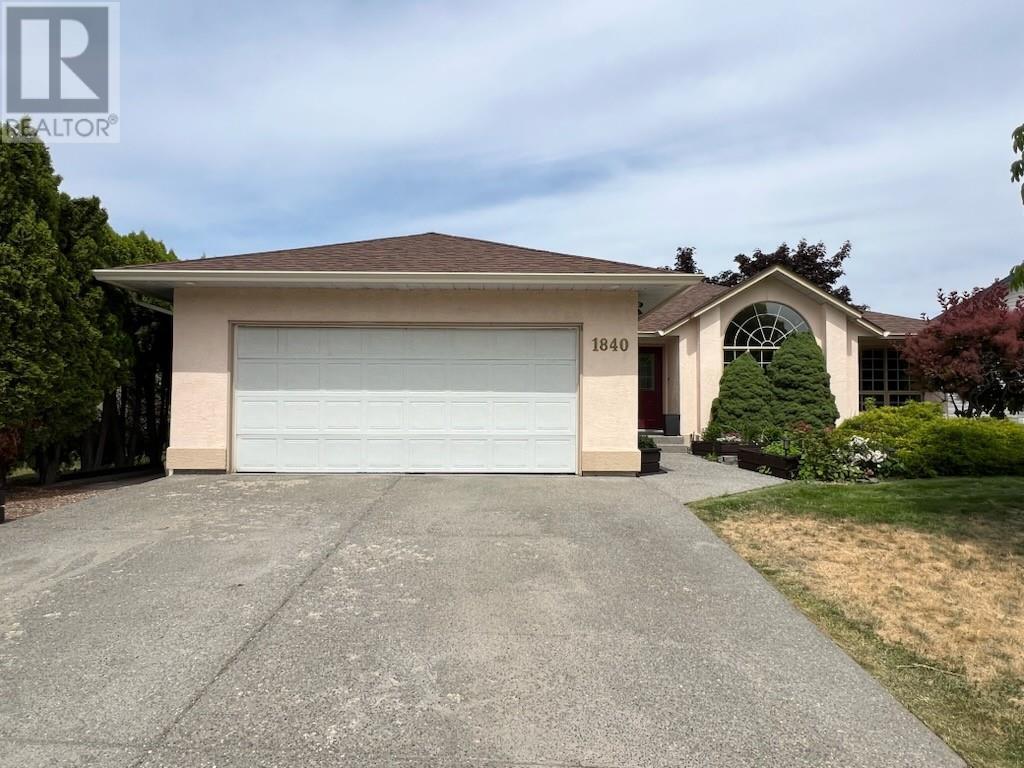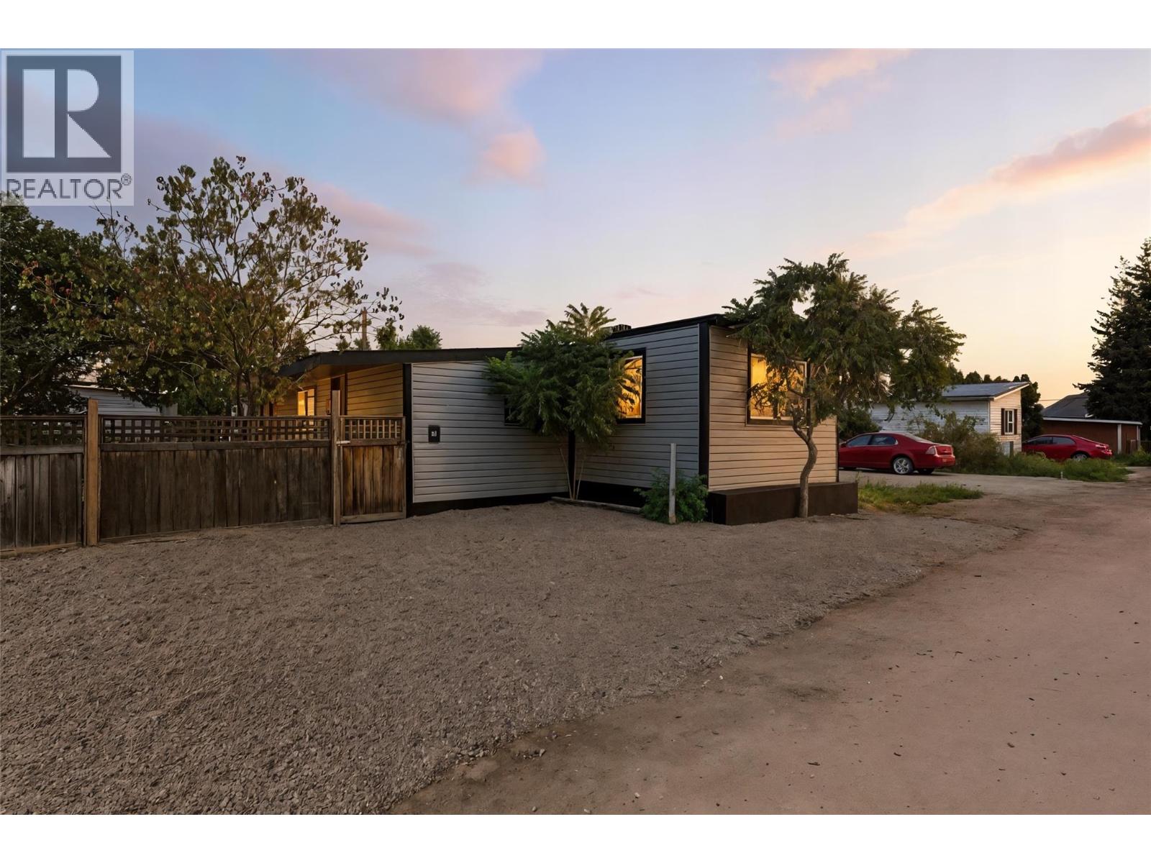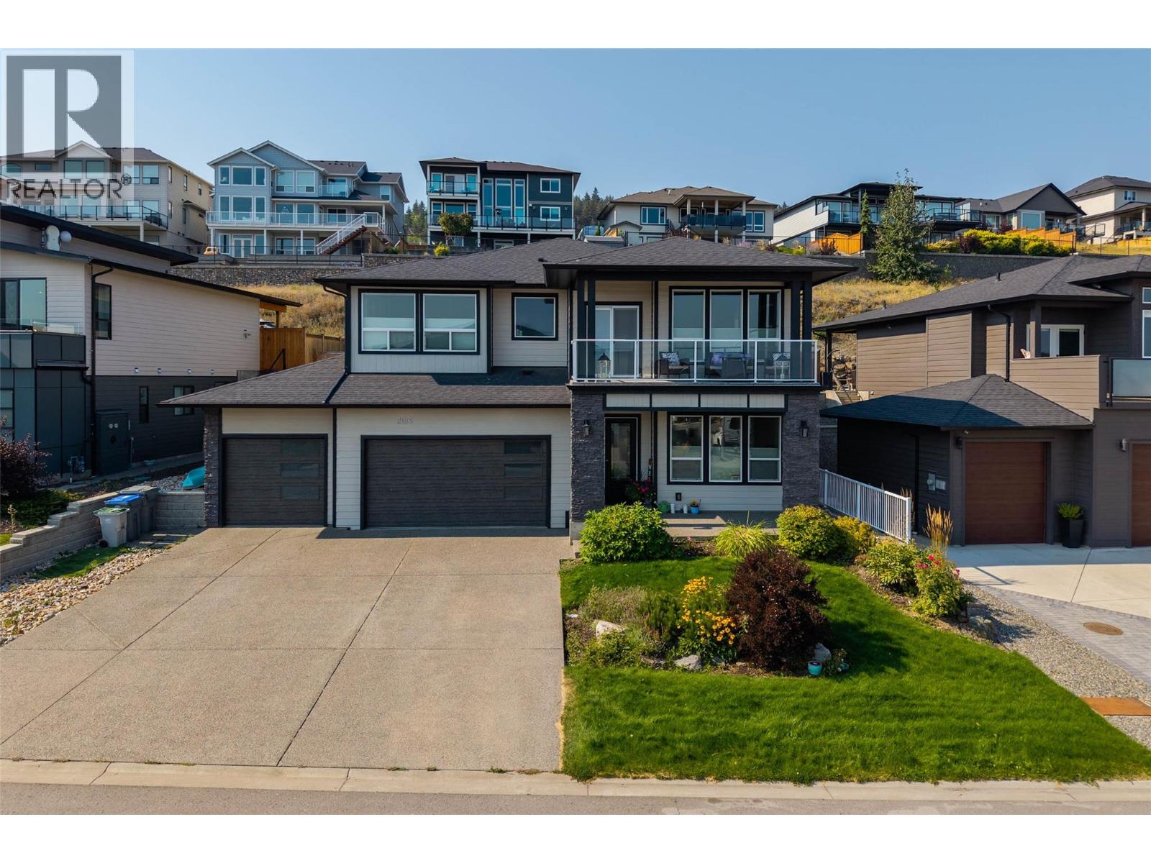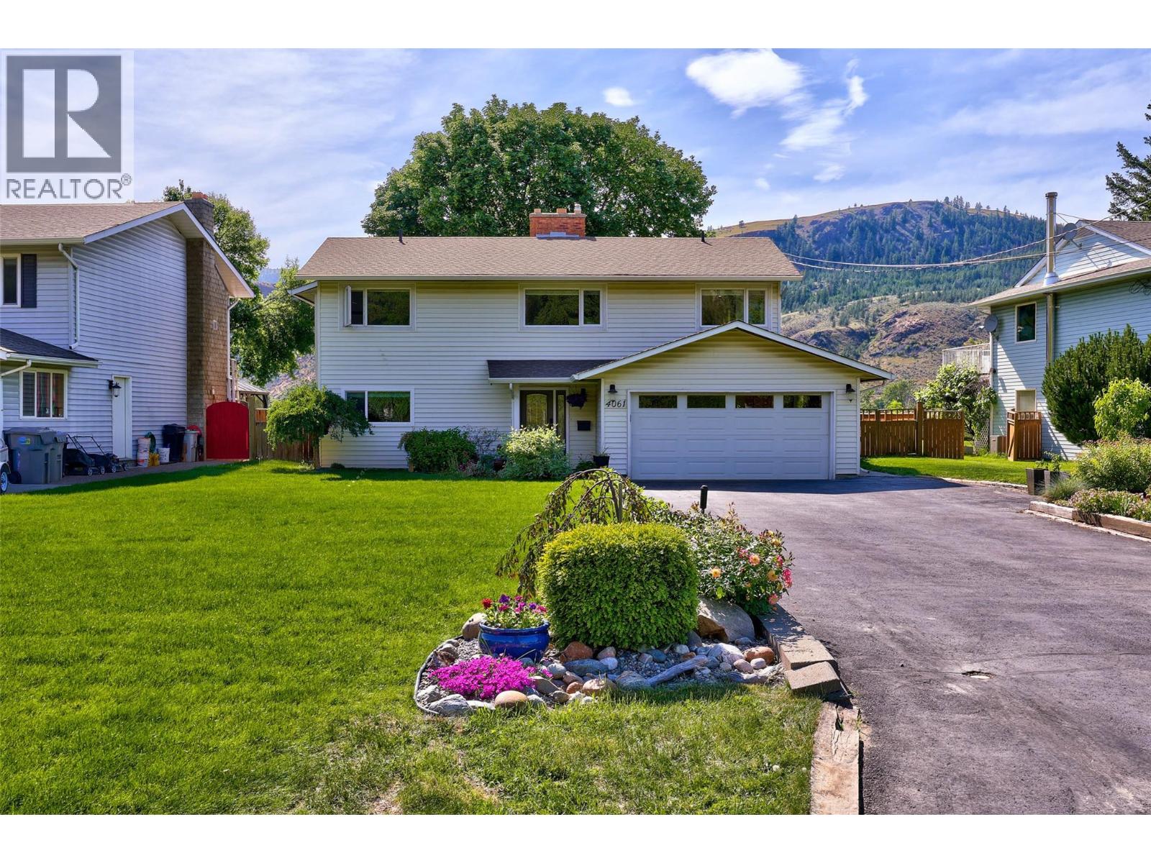
1840 Mckinley Ct
1840 Mckinley Ct
Highlights
Description
- Home value ($/Sqft)$281/Sqft
- Time on Houseful79 days
- Property typeSingle family
- StyleRanch
- Neighbourhood
- Median school Score
- Lot size6,098 Sqft
- Year built1992
- Garage spaces2
- Mortgage payment
Beautiful Sahali Rancher with In-Law Suite. Located in the heart of sought-after Sahali, this well-maintained rancher with a fully finished basement offers excellent functionality, stylish details, and suite potential. Step inside to a bright, open-concept layout with vaulted ceilings, elegant columns, and hardwood floors throughout the main living space. The kitchen is ideal for hosting with stainless steel appliances, stone countertops, a wall oven, and a center island with inset cooktop. The open dining and living areas flow seamlessly together, creating a warm and inviting space for everyday living and entertaining. The main floor features two bedrooms, including a spacious primary suite complete with walk-in closet and 3-piece ensuite. A large spa-like main bathroom offers both a soaker tub and separate shower for added comfort. Downstairs, you'll find an additional large bedroom and storage space for the main home. Beyond that, a private 1-bedroom in-law suite with its own entrance includes a full kitchen, living room, and generous 4-piece bathroom. The laundry/utility area is currently shared. Outside, enjoy a landscaped backyard with raised garden boxes, a flat lawn, and convenient pathways on both sides of the home. Additional features include a double garage, underground sprinklers, central vacuum, newer hot water tank (2022), new fridge (2022), and cooktop (2023). All located just steps from Summit Elementary and a short drive to shopping and amenities. A versatile home in a prime location--book your showing today, (id:63267)
Home overview
- Cooling Central air conditioning
- Heat type Forced air, see remarks
- Sewer/ septic Municipal sewage system
- # total stories 2
- Roof Unknown
- Fencing Fence
- # garage spaces 2
- # parking spaces 4
- Has garage (y/n) Yes
- # full baths 3
- # total bathrooms 3.0
- # of above grade bedrooms 4
- Flooring Mixed flooring
- Subdivision Sahali
- View Mountain view
- Zoning description Unknown
- Directions 1762979
- Lot desc Landscaped, underground sprinkler
- Lot dimensions 0.14
- Lot size (acres) 0.14
- Building size 3136
- Listing # 10352305
- Property sub type Single family residence
- Status Active
- Laundry 4.013m X 2.057m
Level: Basement - Bedroom 5.309m X 3.2m
Level: Basement - Kitchen 2.057m X 4.47m
Level: Basement - Foyer 3.962m X 1.905m
Level: Basement - Recreational room 5.563m X 3.226m
Level: Basement - Storage 5.715m X 2.362m
Level: Basement - Other 4.496m X 1.651m
Level: Basement - Full bathroom Measurements not available
Level: Basement - Bedroom 5.309m X 2.464m
Level: Basement - Foyer 5.105m X 2.134m
Level: Main - Dining room 2.819m X 4.801m
Level: Main - Primary bedroom 3.683m X 5.74m
Level: Main - Full bathroom Measurements not available
Level: Main - Bedroom 2.972m X 3.023m
Level: Main - Kitchen 4.801m X 3.378m
Level: Main - Ensuite bathroom (# of pieces - 3) Measurements not available
Level: Main - Living room 3.378m X 6.579m
Level: Main
- Listing source url Https://www.realtor.ca/real-estate/28489456/1840-mckinley-court-kamloops-sahali
- Listing type identifier Idx

$-2,346
/ Month












