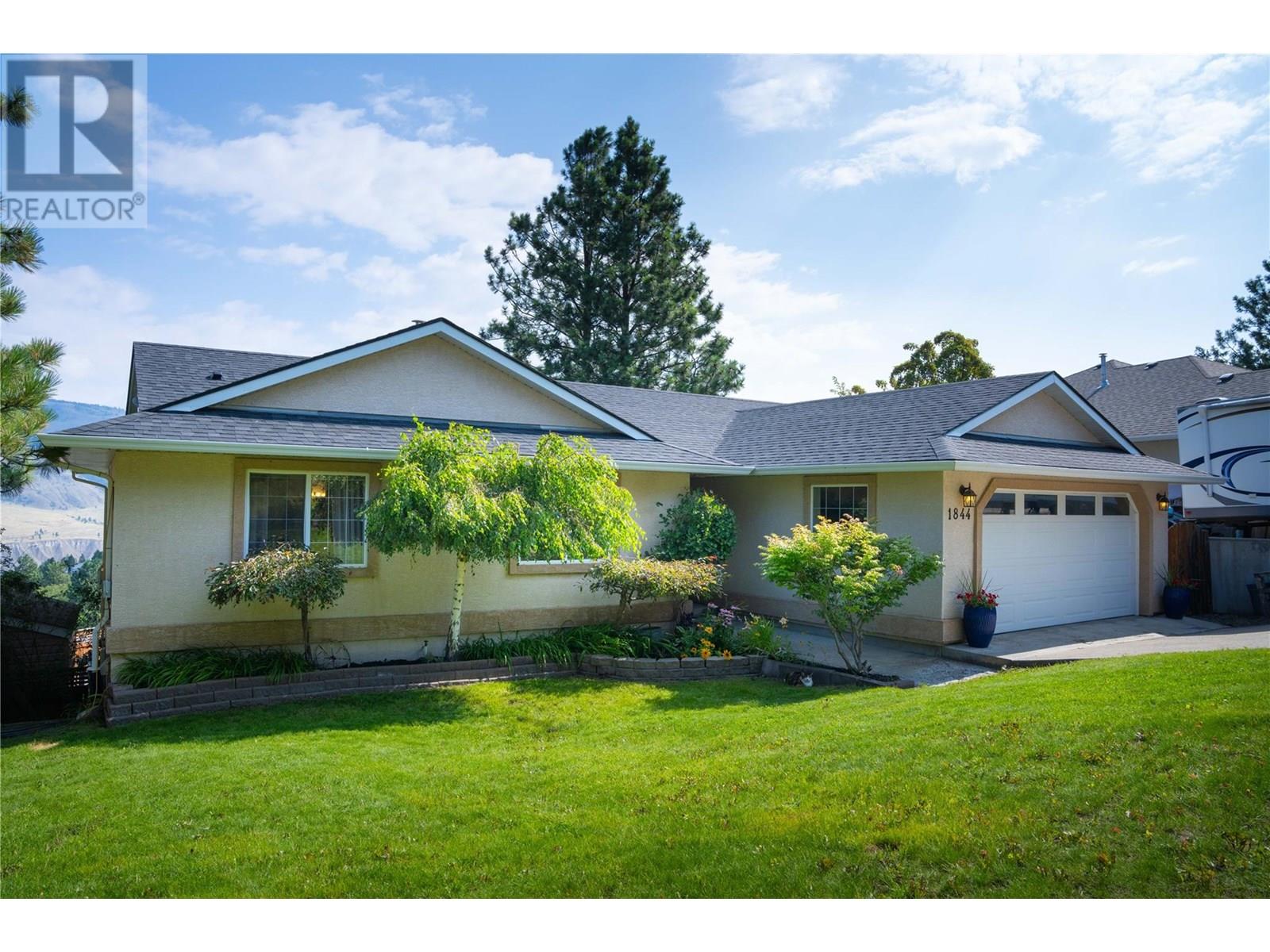- Houseful
- BC
- Kamloops
- Juniper Ridge
- 1844 Coldwater Dr

1844 Coldwater Dr
1844 Coldwater Dr
Highlights
Description
- Home value ($/Sqft)$321/Sqft
- Time on Houseful91 days
- Property typeSingle family
- StyleRanch
- Neighbourhood
- Median school Score
- Lot size0.29 Acre
- Year built1997
- Garage spaces1
- Mortgage payment
Nestled in the sought-after neighborhood of Juniper Ridge, Kamloops, this stunning 5-bedroom, 3-bathroom Rancher style home offers the perfect blend of comfort, functionality, and breathtaking natural beauty. Enjoy sweeping panoramic views of the surrounding mountains and valley from your private, two-tiered backyard, meticulously landscaped with multiple garden beds—ideal for anyone with a green thumb. The bright and airy open-concept main floor is flooded with natural light and features a spacious living area that flows seamlessly into the kitchen, complete with a large pantry and plenty of counter space. Step out from the main level onto your sundeck to soak in the views year-round. With three bedrooms upstairs, it’s the perfect layout for families. Downstairs, you’ll find two additional bedrooms, a full bathroom, a large rec room, and a bonus flex room past the laundry—offering great suite potential. The attached garage provides ample space for vehicles, outdoor toys, or even a home gym. Out back, the lower patio is hot tub-ready and ideal for relaxing evenings under the stars. Located in the Juniper Ridge Elementary catchment and close to the famous Kamloops Bike Ranch, parks, an arena, and Montessori daycare, this home is a rare opportunity in a highly desirable area. Don’t miss your chance to make it yours. (id:63267)
Home overview
- Cooling Central air conditioning
- Heat type Forced air, see remarks
- Sewer/ septic Municipal sewage system
- # total stories 2
- Roof Unknown
- # garage spaces 1
- # parking spaces 1
- Has garage (y/n) Yes
- # full baths 3
- # total bathrooms 3.0
- # of above grade bedrooms 5
- Has fireplace (y/n) Yes
- Subdivision Juniper ridge
- Zoning description Unknown
- Lot desc Underground sprinkler
- Lot dimensions 0.29
- Lot size (acres) 0.29
- Building size 2582
- Listing # 10357022
- Property sub type Single family residence
- Status Active
- Laundry 2.489m X 3.835m
Level: Basement - Recreational room 5.944m X 5.105m
Level: Basement - Other 3.835m X 2.87m
Level: Basement - Full bathroom 2.515m X 1.397m
Level: Basement - Bedroom 4.699m X 3.962m
Level: Basement - Bedroom 3.658m X 5.105m
Level: Basement - Full ensuite bathroom 1.88m X 2.743m
Level: Main - Foyer 1.067m X 1.524m
Level: Main - Bedroom 3.251m X 3.708m
Level: Main - Bedroom 3.15m X 3.556m
Level: Main - Living room 5.791m X 3.353m
Level: Main - Pantry 1.829m X 2.134m
Level: Main - Full bathroom 3.556m X 2.388m
Level: Main - Primary bedroom 4.877m X 3.48m
Level: Main - Dining room 5.791m X 3.353m
Level: Main - Kitchen 3.048m X 4.877m
Level: Main
- Listing source url Https://www.realtor.ca/real-estate/28643403/1844-coldwater-drive-kamloops-juniper-ridge
- Listing type identifier Idx

$-2,211
/ Month












