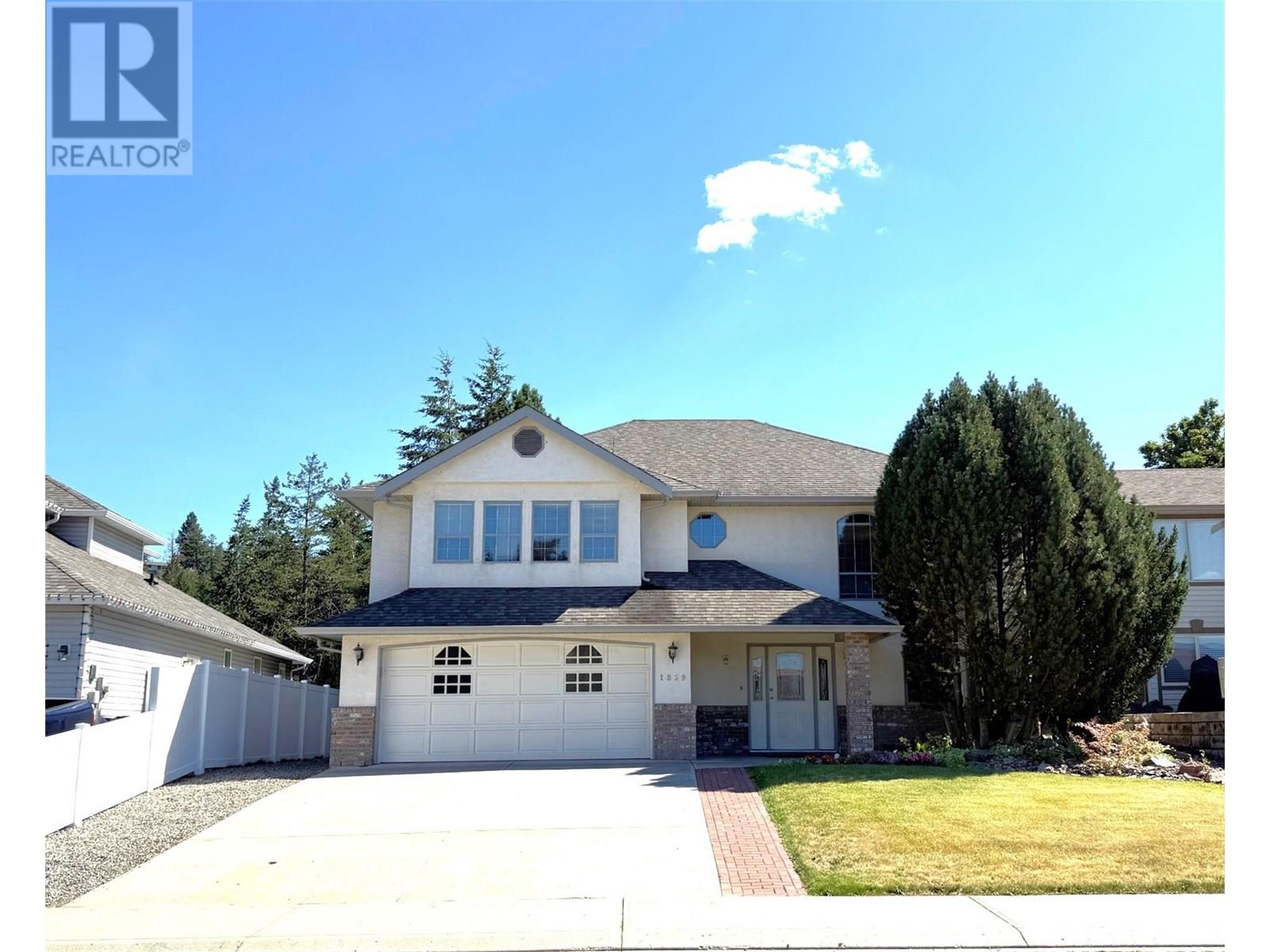
Highlights
Description
- Home value ($/Sqft)$388/Sqft
- Time on Houseful98 days
- Property typeSingle family
- Neighbourhood
- Median school Score
- Lot size9,583 Sqft
- Year built1993
- Garage spaces2
- Mortgage payment
Private Family Oasis Backing Onto Greenspace. Welcome to a rare find—a beautifully maintained family home that offers the perfect blend of indoor comfort and outdoor serenity. Nestled in a peaceful neighborhood, this 4-bedroom, 3-bath home backs directly onto city green space, creating a private and park-like setting right in your backyard. Enjoy two levels of outdoor living with a spacious upper deck with pre-wired speaker system and a lower patio finished with brick pavers—perfect for entertaining or relaxing. Mature landscaping, a seasonal water feature with lighting and goldfish potential, and fruit trees (plum and apricot) add natural charm. The backyard also includes UG sprinklers, a covered gardening station with sink, solar-lit garden shed & outdoor shower -truly an outdoor enthusiast’s dream. Inside, the home continues to impress. The kitchen features quartz counters .French doors off the family room to the deck. Elegant arch windows, hardwood floors throughout the living room & natural gas fireplaces on both levels. A theatre room down with soundproofing & specialty lighting. The home also has a hobby/storage room, hands-free laundry lighting, barrier-free bathroom shower access downstairs. Primary has an ensuite with Jacuzzi tub and walk-in closet. Extras include: Double garage + RV parking, C/Air, C/Vacuum & air exchanger. High-E furnace & HW (2018) Wired for fiber internet (Telus). Central to Summit Elementary & transit. this home is move-in ready. (id:63267)
Home overview
- Cooling Central air conditioning
- Heat type Forced air, see remarks
- Sewer/ septic Municipal sewage system
- # total stories 2
- Roof Unknown
- # garage spaces 2
- # parking spaces 2
- Has garage (y/n) Yes
- # full baths 3
- # total bathrooms 3.0
- # of above grade bedrooms 4
- Has fireplace (y/n) Yes
- Subdivision Sahali
- Zoning description Unknown
- Directions 1762979
- Lot dimensions 0.22
- Lot size (acres) 0.22
- Building size 2448
- Listing # 10356234
- Property sub type Single family residence
- Status Active
- Office 3.404m X 4.064m
Level: Basement - Bathroom (# of pieces - 4) Measurements not available
Level: Basement - Storage 2.667m X 2.261m
Level: Basement - Recreational room 3.962m X 5.182m
Level: Basement - Bedroom 3.48m X 3.353m
Level: Basement - Foyer 1.905m X 4.267m
Level: Basement - Living room 3.835m X 5.664m
Level: Main - Ensuite bathroom (# of pieces - 3) Measurements not available
Level: Main - Bedroom 4.343m X 2.87m
Level: Main - Dining room 4.47m X 2.946m
Level: Main - Bedroom 3.708m X 2.946m
Level: Main - Kitchen 3.353m X 3.404m
Level: Main - Primary bedroom 4.572m X 3.658m
Level: Main - Bathroom (# of pieces - 4) Measurements not available
Level: Main
- Listing source url Https://www.realtor.ca/real-estate/28615516/1869-mckinley-court-kamloops-sahali
- Listing type identifier Idx

$-2,533
/ Month












